The European Central Bank ensures price stability and a balanced economic situation within the Euro zone. In 2014, the ECB moved its headquarters within Frankfurt from the Eurotowers to a partially new constructed building ensemble.
This ensemble consists of three elements, one of them being a former market hall that was build in the 1920´s. The other two elements are polygonal towers that were built in for this project. With a height of 185 metres, the north tower surpasses its twin in the south by 20 metres. Both of these structures have a combined gross floor area of 110,000 sqm. The three elements are connected with a common entrance structure. In total, this new headquarters of the ECB offers enough space to house the workplaces of 2,300 employees.
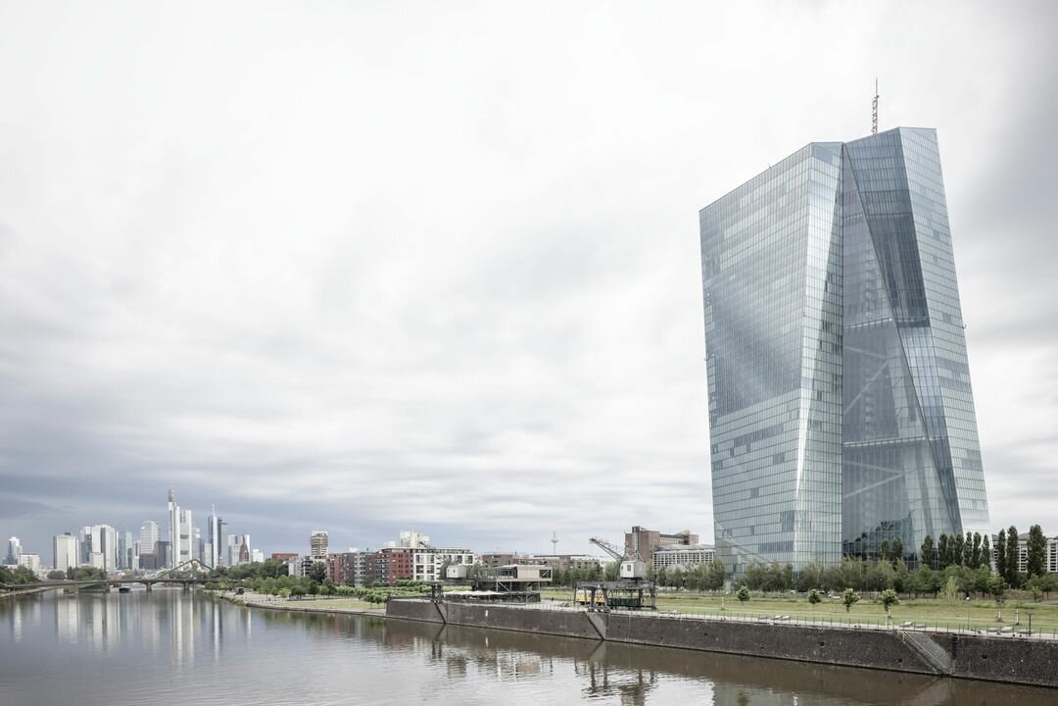
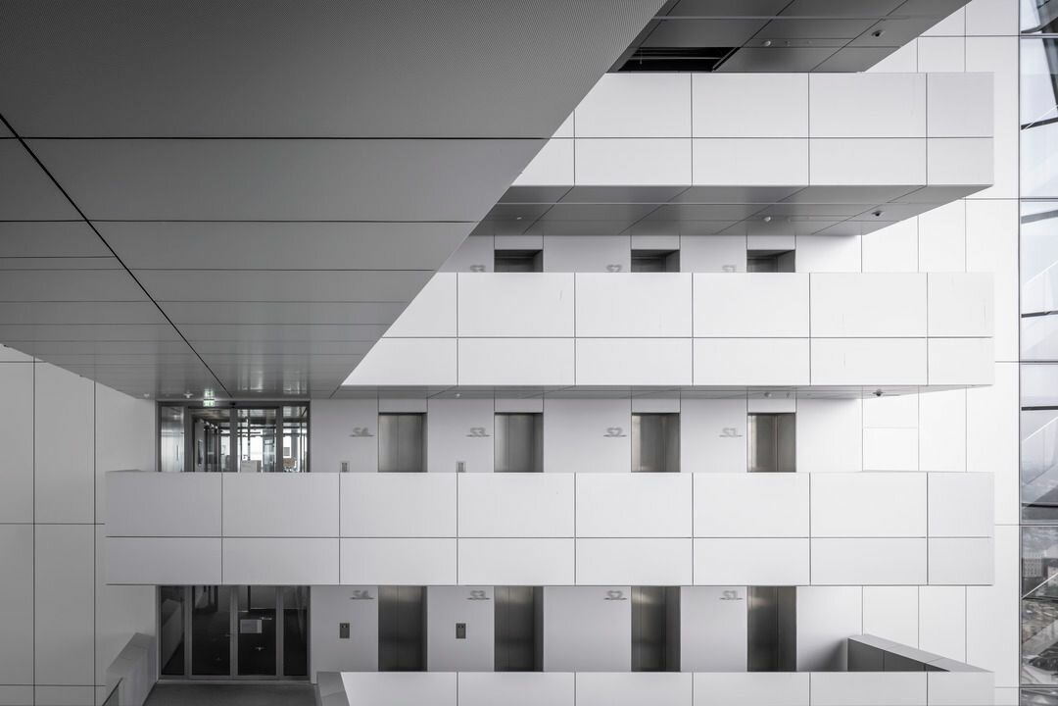
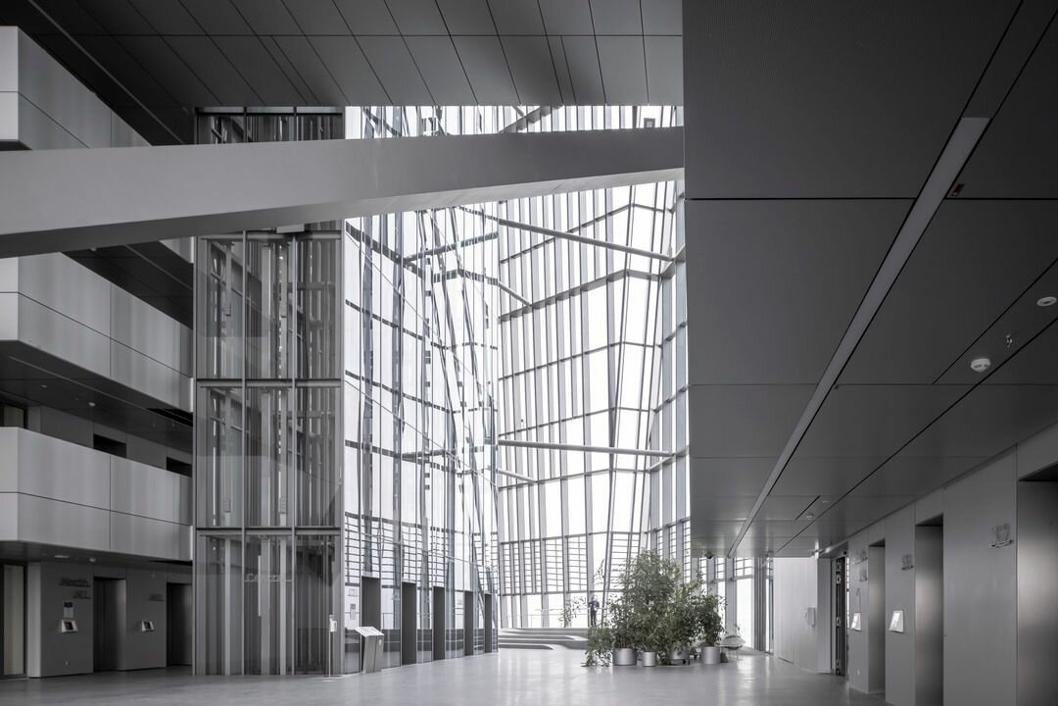
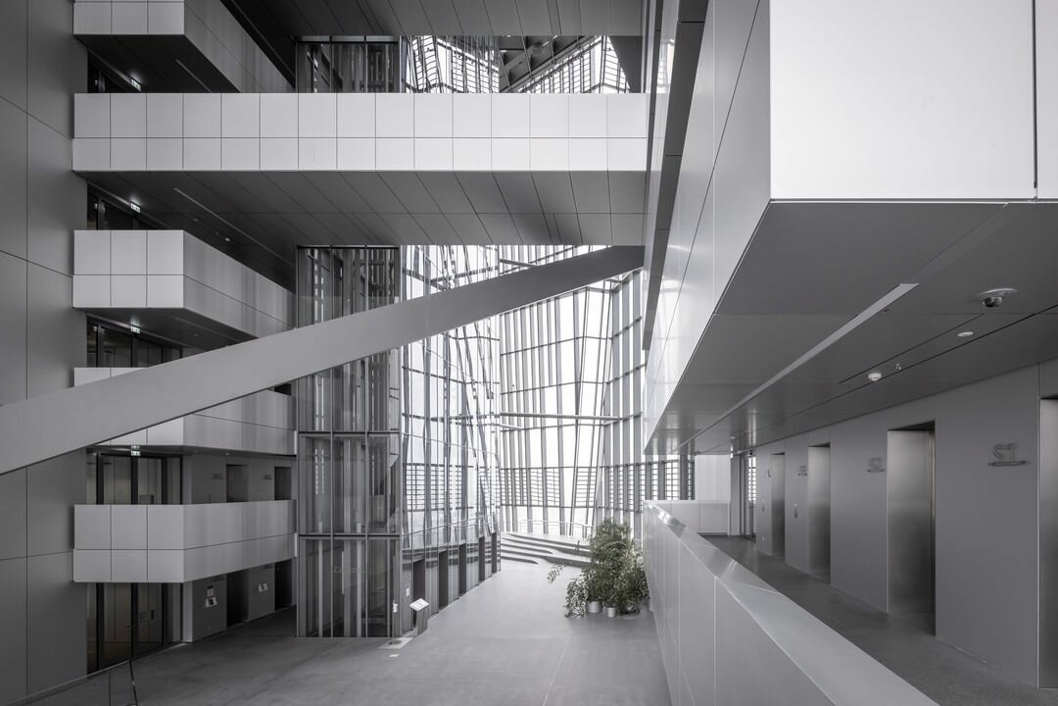
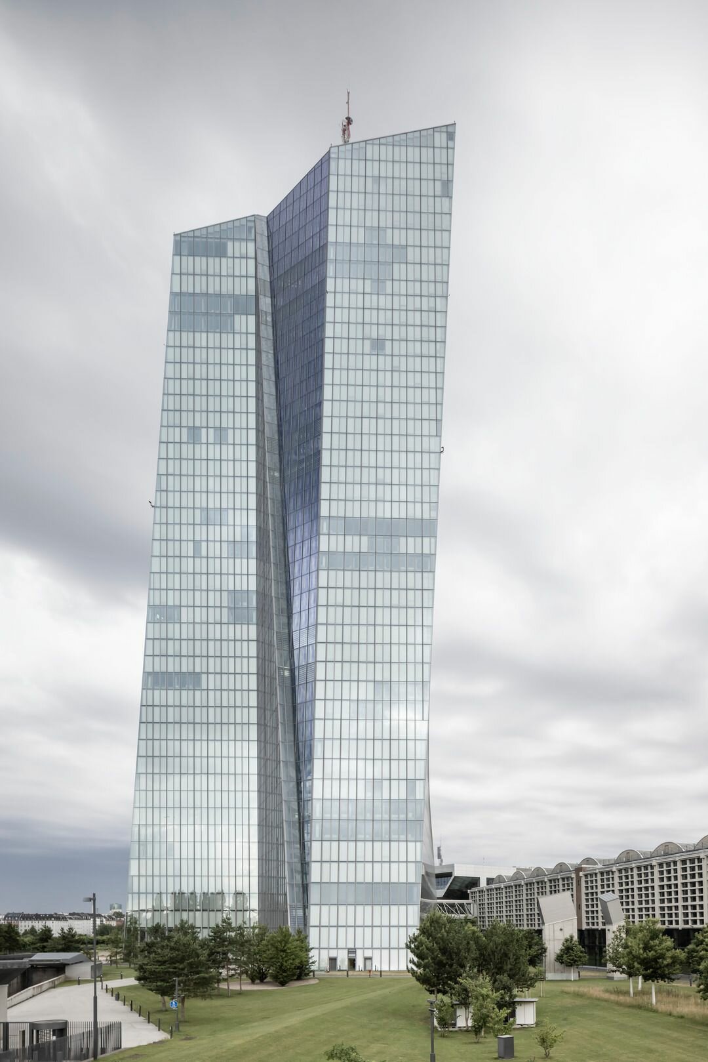
Project: European Central Bank
Building Type: Office buildings
Address: Neue Mainzer Str. 60
Zip/City: 60311 Frankfurt
Country: Germany
Completion: from 2011 to 2015
Client: Europäische Zentralbank
Architect: Coop Himmelb(l)au
General contractor
Insulation Engineering
Tiling works
Painting works
Plastering works
Steel construction works
Ceilings
Project-Related Solutions
Heated and Chilled Plasterboard Ceilings
Dry lining
Plasterboard partition systems
Tenant fit-out
