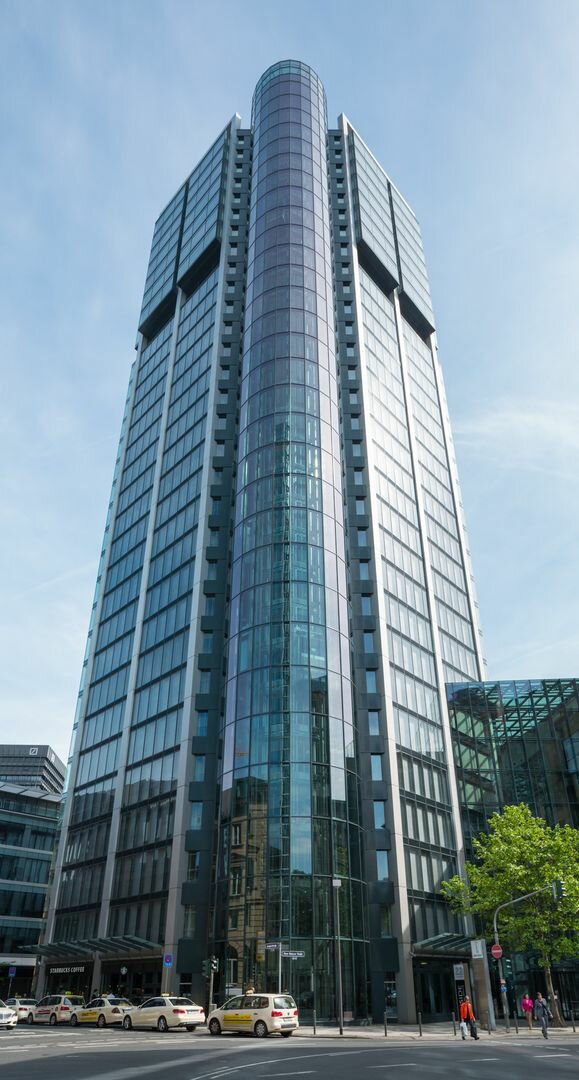The Eurotheum is a 110 meter high-rise in Frankfurt city center. The first 21 of the 31 floors offer 17,000 m² of office space. From the 22nd to the 29th floor, a hotel with 74 apartments, meeting rooms and a bar occupies the Eurotheum. When the anchor tenant, the European Central Bank, left the building at the end of 2014, it was possible to redesign the interior.
Lindner had been involved in the fit-out and redevelopment of the building twice before. In the spring of 2015, two exemplary floors were created for the client, after which Lindner was commissioned at the end of 2015 with the demolition and subsequent tenant development of 20 floors. At the beginning, dismantling and demolition work was carried out, followed by the basic construction of the building core on floors 1 - 21. Following this, tenant fit-out was carried out over 20 floors. This includes all interior fit-out works, including glass partitions of the Lindner Life Stereo 125 type. Some of these works needed to be executed during normal operation of the building, which required additional measures in the project management. The highlight came with the redevelopment of the foyer, whose walls were covered with high quality all-glass light walls up to a height of 24 m. The hollow floor FLOOR and more® power was extensively installed there and covered with natural stone. As in this area, Lindner was responsible for the execution of all fit-out works up to final cleaning in the adjacent low-level building on floors 1-5. The following architects were involved in the reconstruction: Canzler GmbH, Frankfurt a. M. (basic construction); Just Burgeff Architekten GmbH (tenant fit-out); Peter Kulka Architecture Cologne GmbH (foyer and liftlanding fit-out).






















Project: Eurotheum
Building Type: Office buildings, Hotels and Resorts
Address: Neue Mainzer Str. 66
Zip/City: 60311 Frankfurt
Country: Germany
Completion: from 2015 to 2017
Company: Lindner SE | Fit-Out Central.East Germany, Lindner SE | Partitions, Lindner SE | Floors
Client: Commerz Real AG
General contractor
Demolition works
Painting works
Floor covering works
Tiling works
Metalworks
Cleaning works
Natural and artificial stone works
Dry lining
Plasterboard ceiling systems
Plasterboard partition systems
