Since the construction of the Starnberg District Office in 1987, the number of employees in the administrative building of the Upper Bavarian district town has steadily increased: An expansion of the building became necessary. Following the desingns of the architectural firm Auer Weber, an extensive expansion building was created, which seamlessly blends into the existing building.
Lindner was significantly involved in the interior fit-out of the 160 new offices a spart of the renovation work, relying primarily on wooden partition walls from the Logic range and glass system partition walls. The partition system ensures a bright and friendly atmosphere inside the building, combining modernity and tradition in the building complex. So it is not surprising that the Starnberg District Office was already awarded with the prestigious German Architecture Prize (DAM) back in 1989 and the extension was honoured with the DAM award 2023.
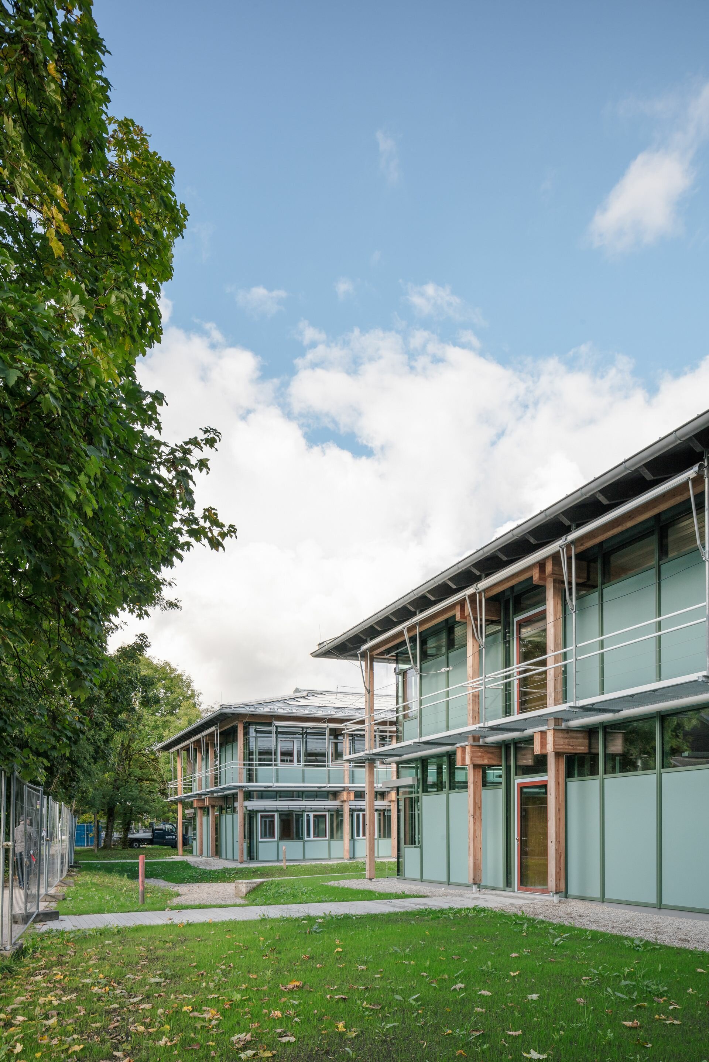
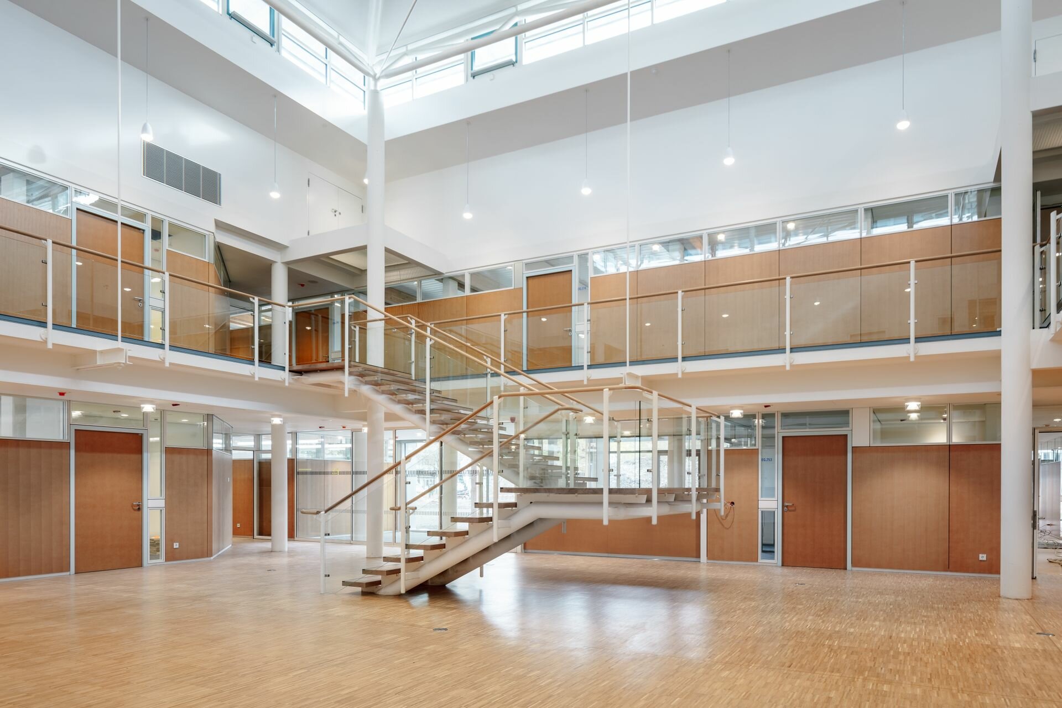
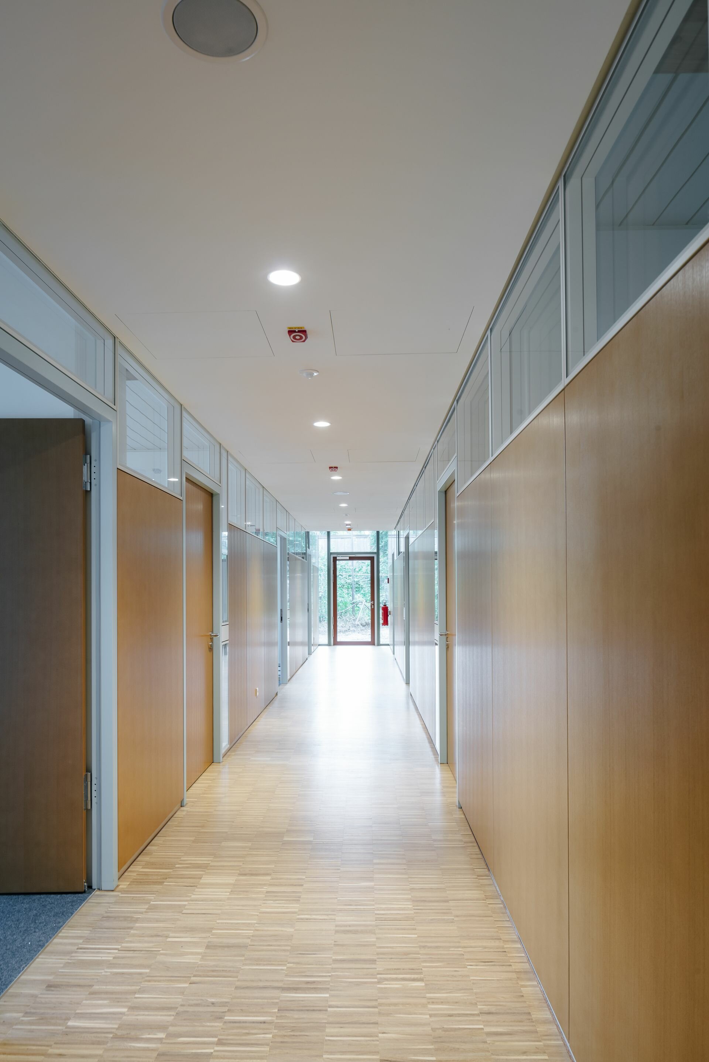
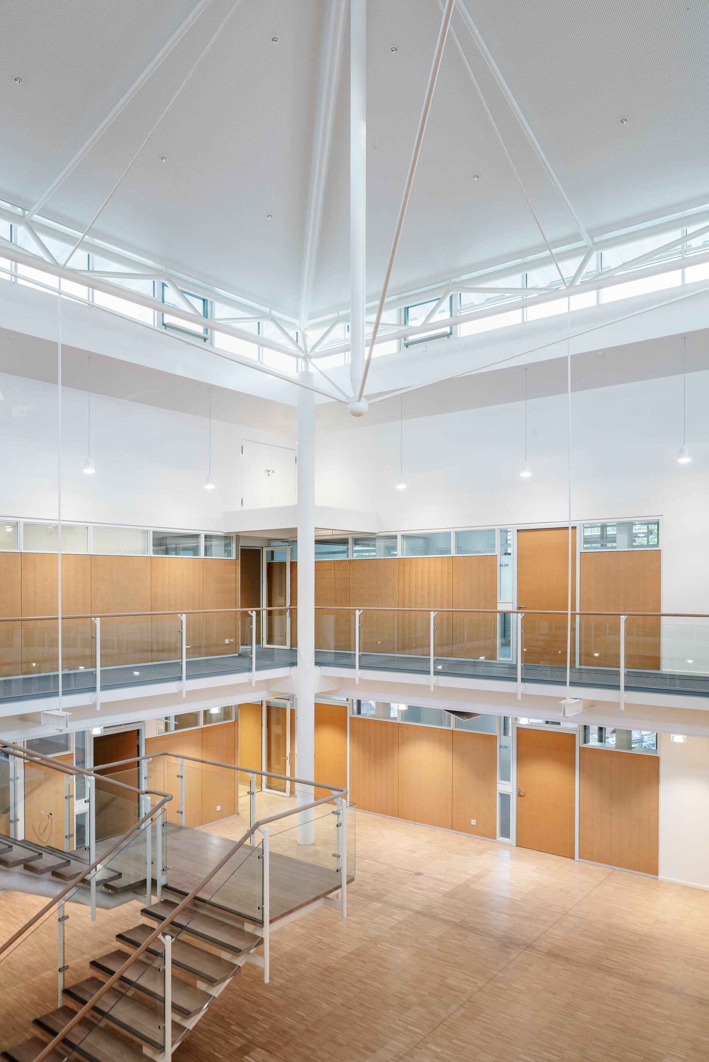
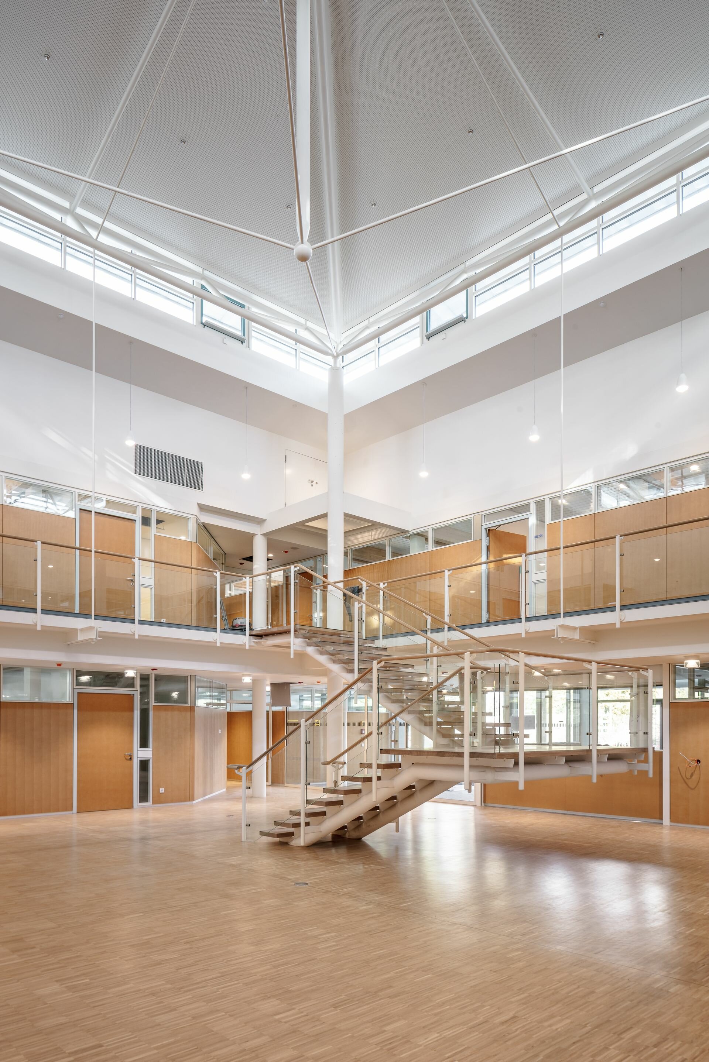
Project: Extension District Office Starnberg
Building Type: Administration Buildings
Address: Strandbadstraße 2
Zip/City: 82319 Starnberg
Country: Germany
Completion: 2021
Company: Lindner SE | Partitions
Architect: Auer Weber Assoziierte GmbH
Partitions
Partition Systems Glass
Partition Systems Full Panel
