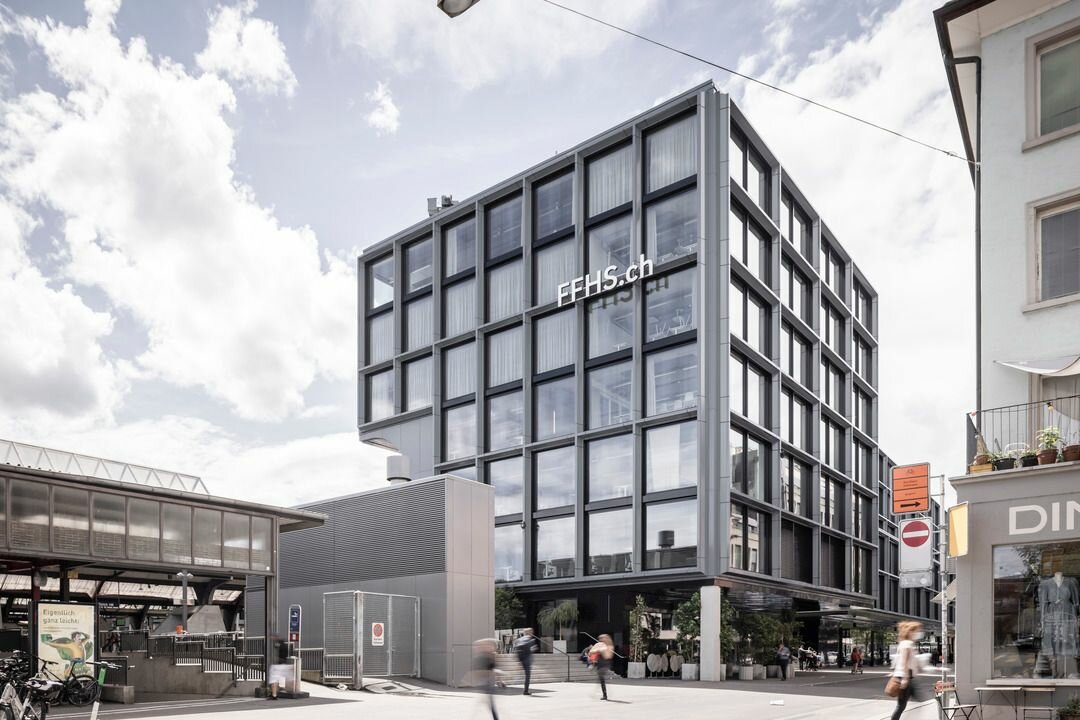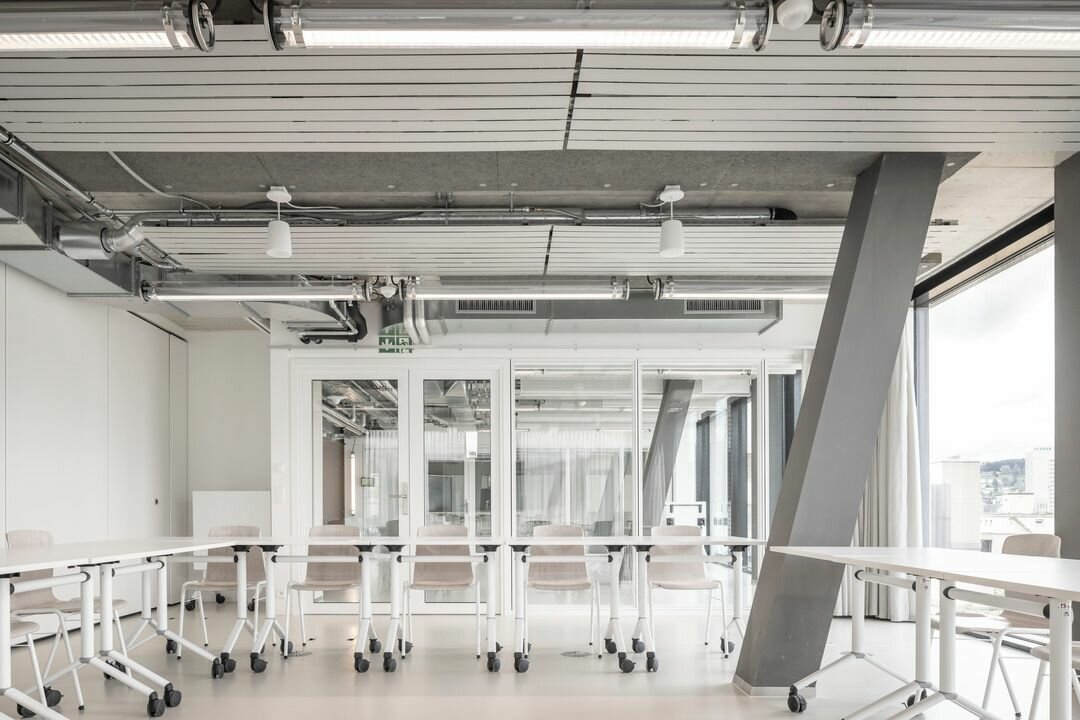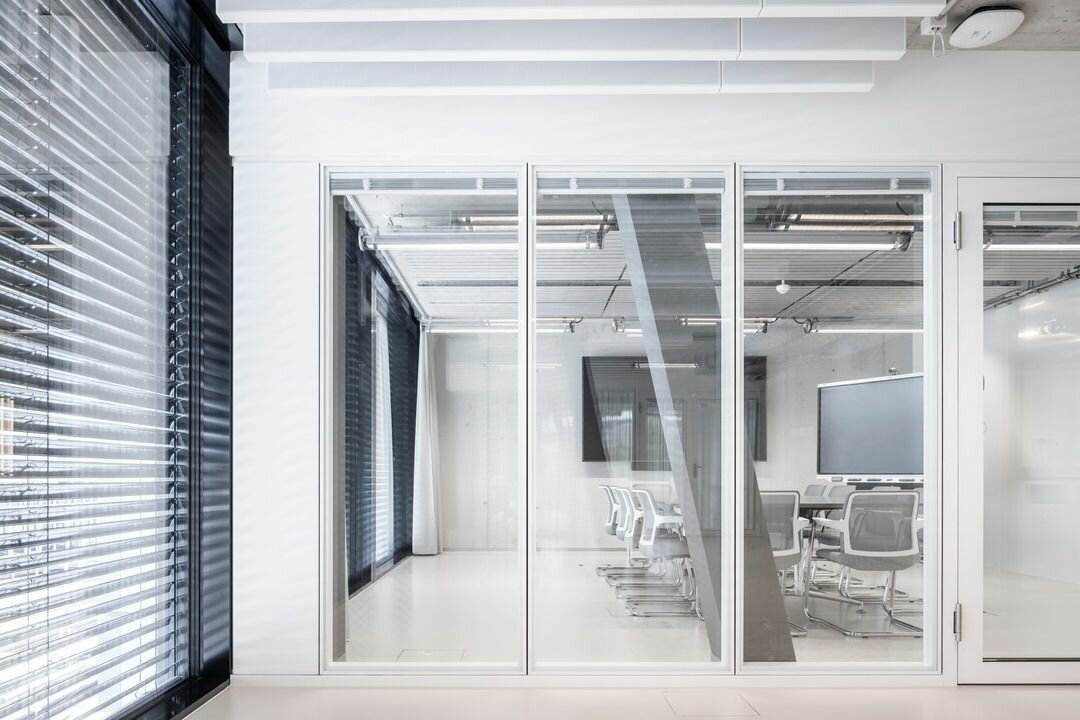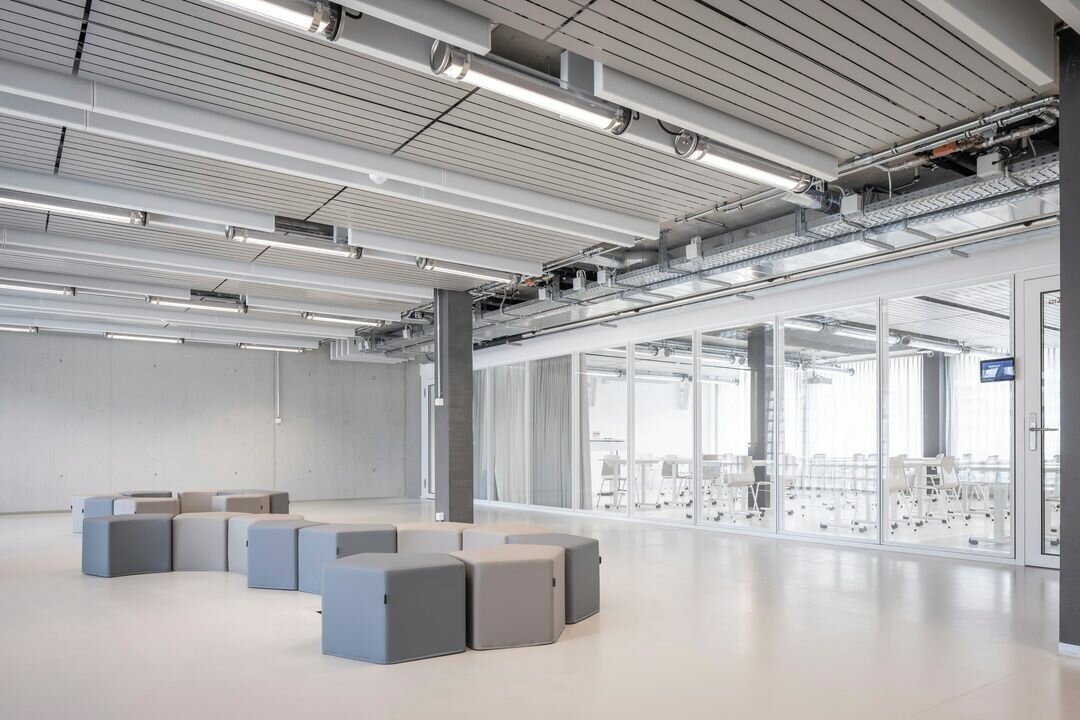The FFHS Campus in the Gleisarena Zurich, directly based at the main railway station, is one of the central locations of the distance learning university in German-speaking Switzerland. There are not only classrooms but also offices of FFHS within this state-of-the-art complex. Lindner was significantly involved in the interior fit-out and design of the interiors with its partition and ceiling systems as well as door elements. The acoustic requirements could be implemented by the use of double-glazed partition elements such as Lindner Life Contour. Floor bulkheads placed at certain points additionally provide better acoustics and noise protection towards the meeting rooms.
The FFHS’s clean design is complemented by acoustically effective metal baffle ceilings and plasterboard bulkheads.
Matching the colour, aluminium tubular frame doors provide access to the individual rooms Thanks to the custom-made special frames, all electric installations could be laid completely invisibly. Integrated display holders within the system joint allow screens and monitors to be attached. The electric blind system with encoder technology impresses not only by its functionality but also with excellent design.




Project: FFHS Campus Zurich
Building Type: Office buildings, Facilities for Meetings, Conventions and Conferences, Teaching, Class and Educational Rooms, School of Higher Education
Address: Zollstrasse 11, 17 + 27
Zip/City: 8005 Zurich
Country: Switzerland
Completion: from 2020 to 2021
Company: Lindner SE | Branch Opfikon Switzerland
Client: FFHS Fernhochschule Schweiz
