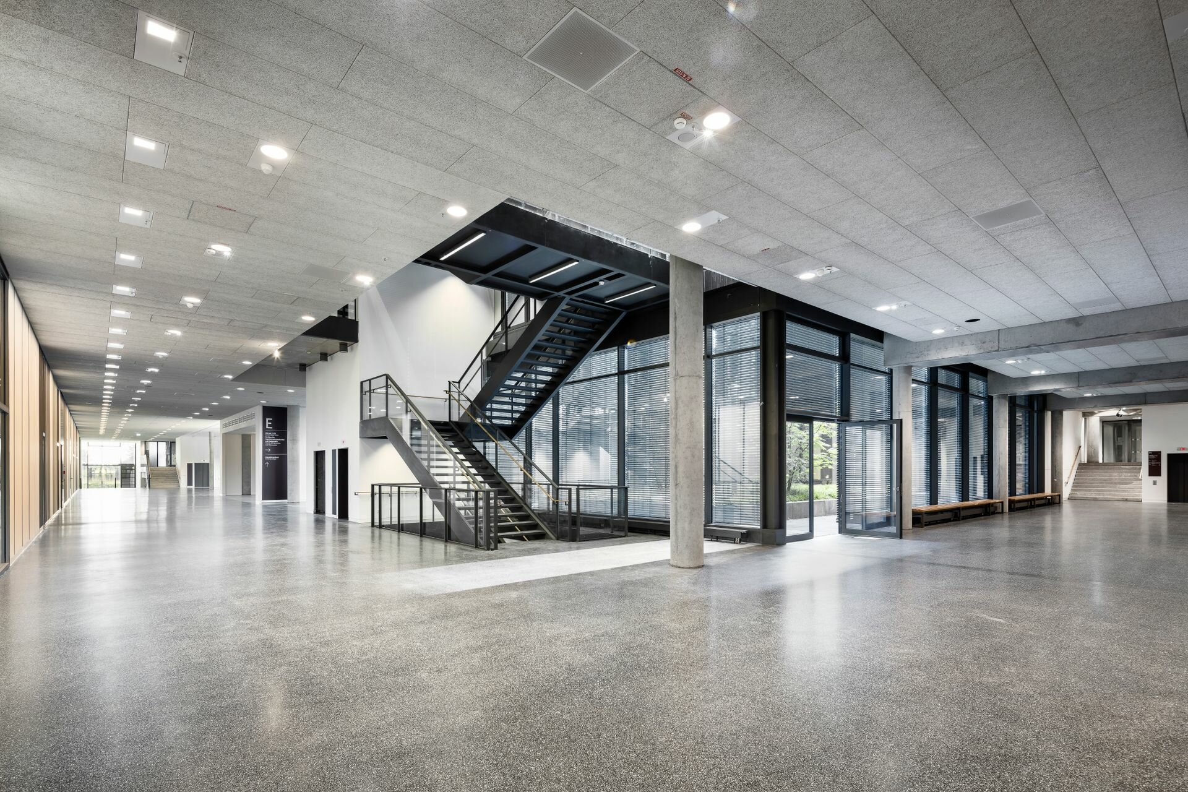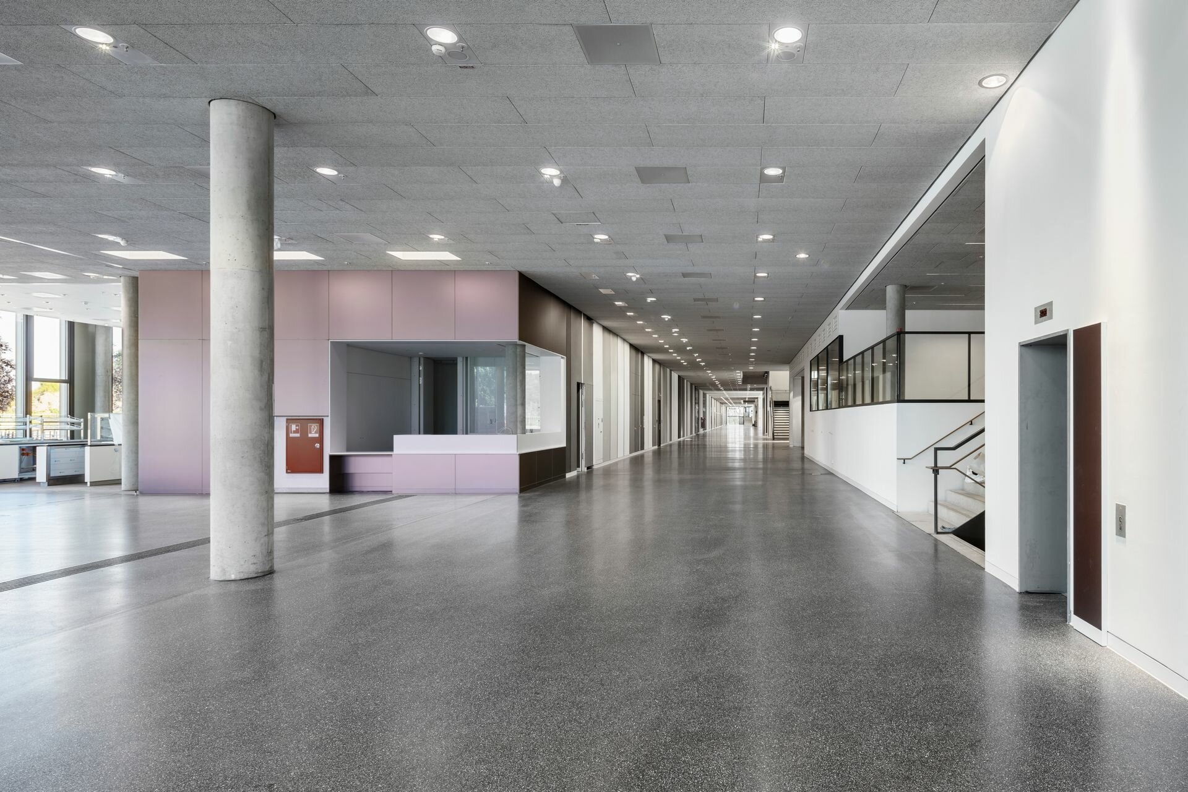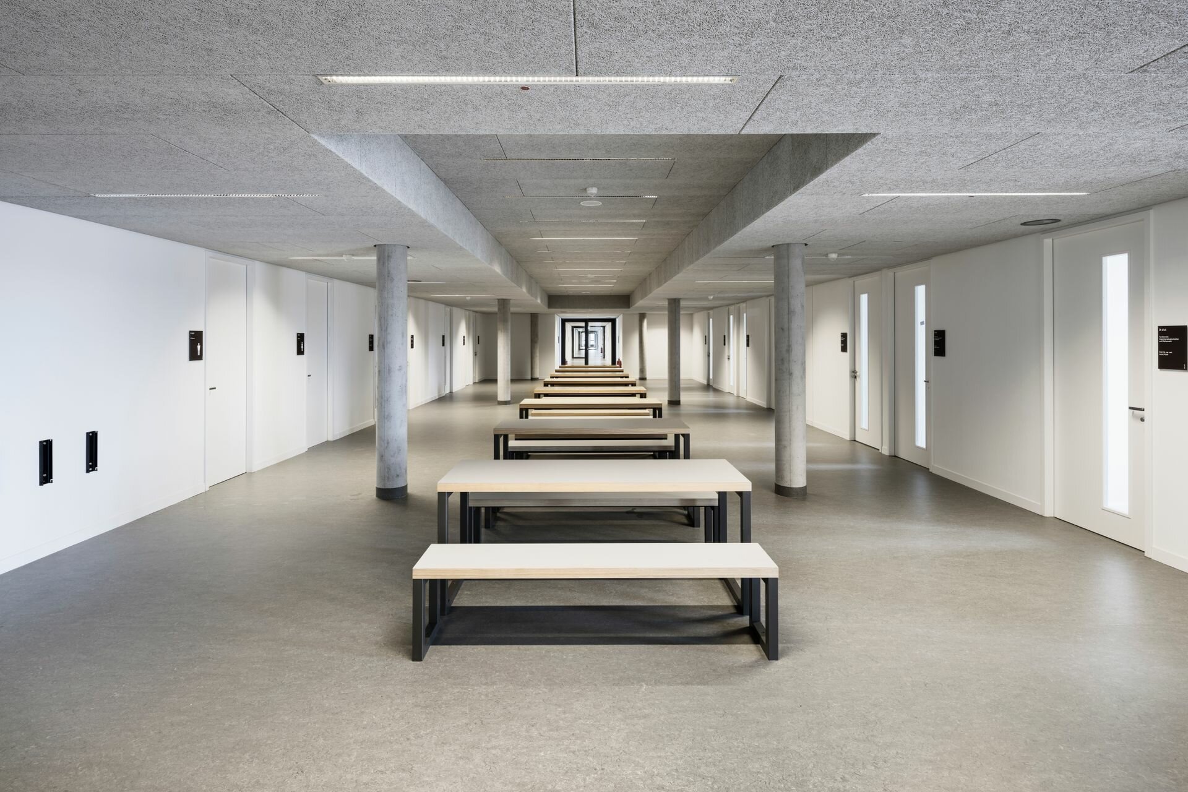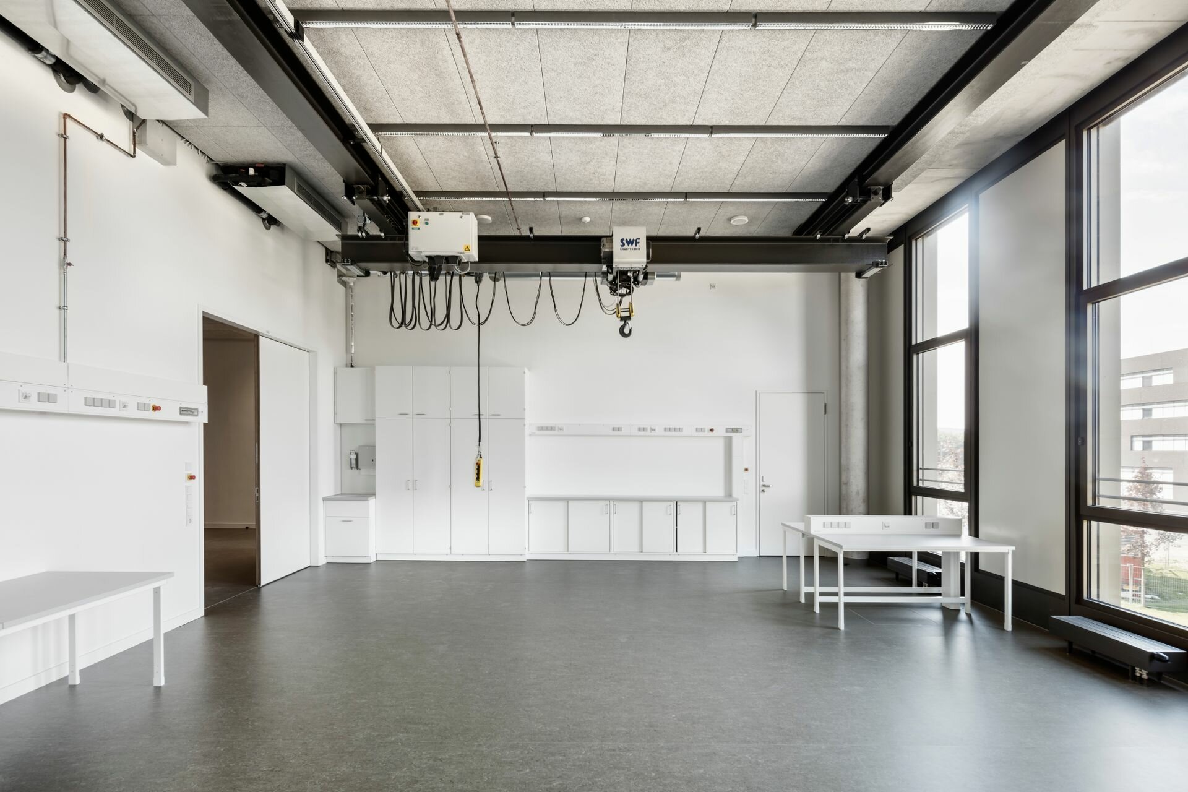For the first time, all departments of the Bielefeld University of Applied Sciences are located under one roof - the newly built central building. It offers 60,400 sqm of high-quality usable areas - room which is direly needed by the university, having the largest number of students in its 40-year history with 9,750 (2015).
As a part of the interior fit-out, Lindner was contracted with extensive dry lining works. The scope of works also included door and gate system and multi-faceted locksmith and metal construction works. The University of Applied Sciences offers its students an underground car park with over 1,000 parking spaces, in which Lindner was responsible for floor coatings. Furthermore, Lindner was responsible for the installtion of steel ceilings, crane girders, load-bearing cranes, shaft covers and much more. The project took several years to completion, which is why winter preparations were necessary. Lindner provided large-scale construction site heating systems for this purpose. All in all, the interplay of these executed performances and the generally sophisticated architecture of the complex create a modern learning and working environment at the Bielefeld University of Applied Sciences.




