Specialty chemicals company Arxada has leased around 1,250 m² of office space on the second and third upper floor of Peter-Merian-Haus West in Basel. The excellent location directly at the railway station coupled with attractive architecture make the building from SBBMemox Innovations AG perfect for the new global headquarters of the science-based company.
The Lindner Group was involved in the fit-out of the project and added some architectural highlights to the interior: The Lindner Life Stereo 125 partition system was designed with a black frame and all-glass corners. The latter brought some challenges in terms of transport and assembly – but the professional delivery was worthwhile and led to a modern, exceptional result. The Lindner Logic 100 Timber partition acts as a warm contrast to the elegant glass partitions. Matching double-leaf door systems from Lindner complemented the interior fit-out.
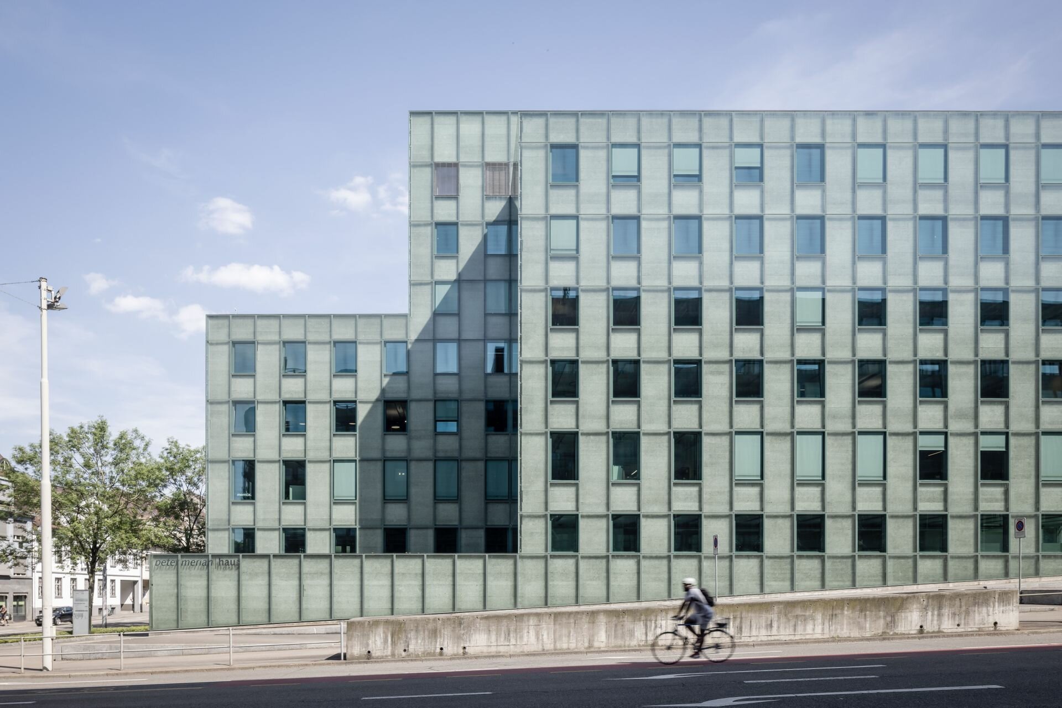
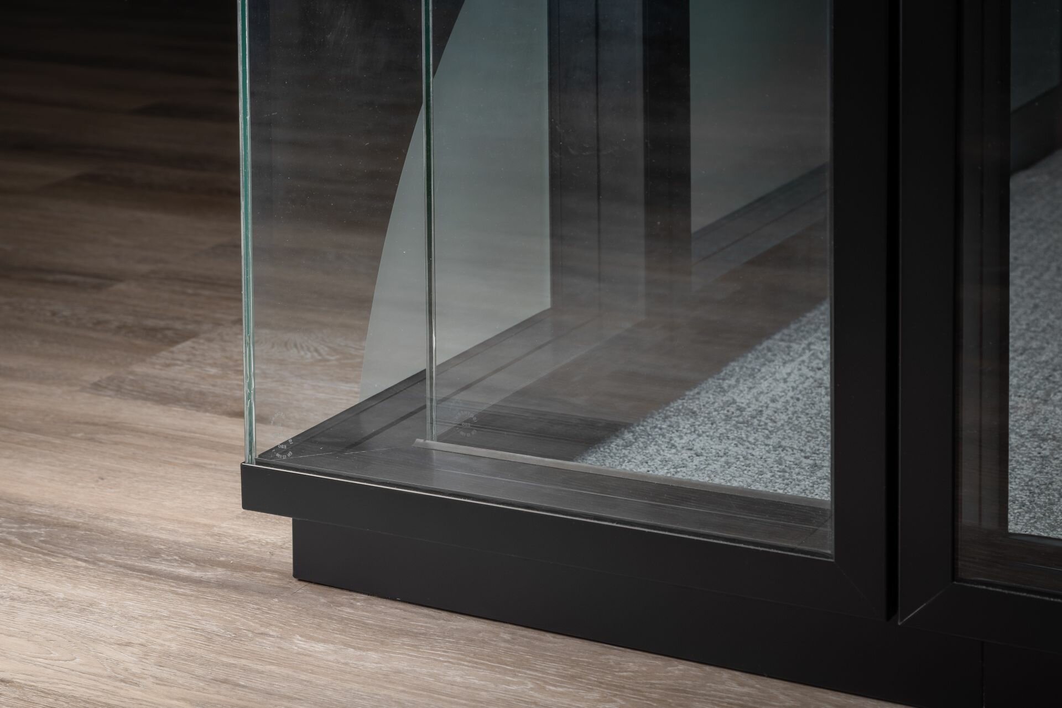
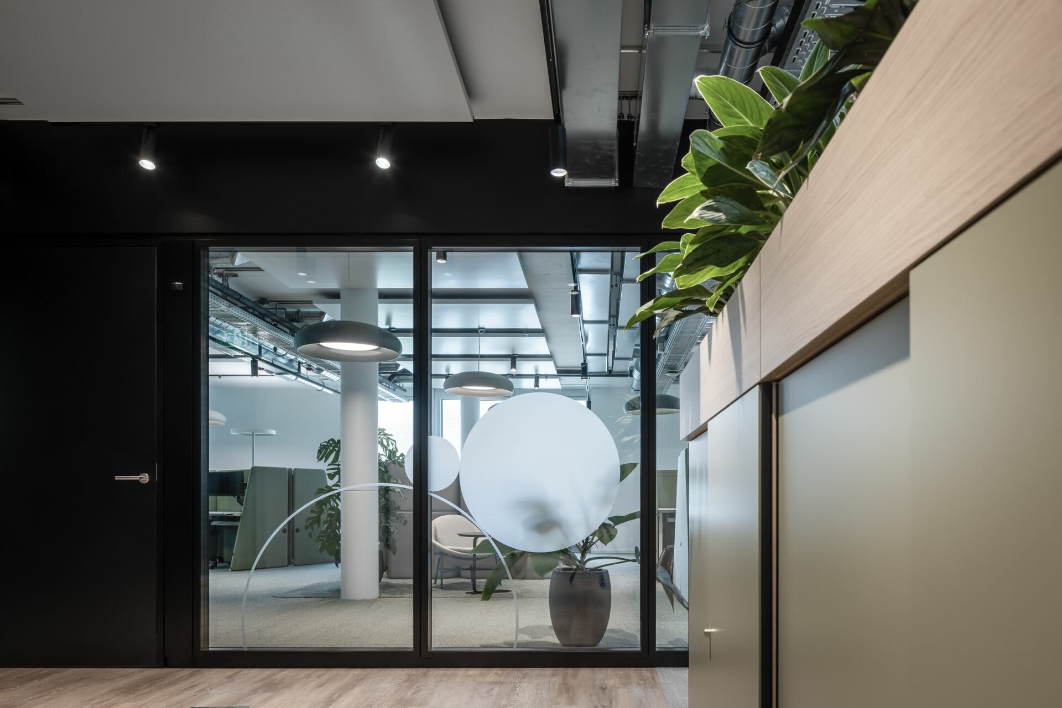
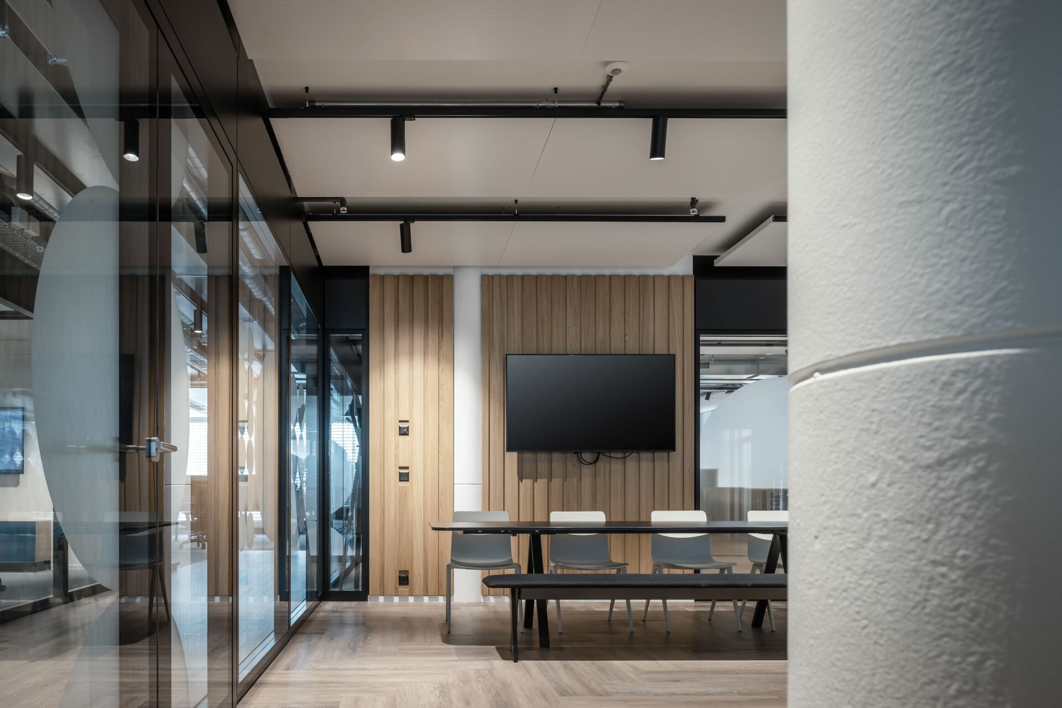
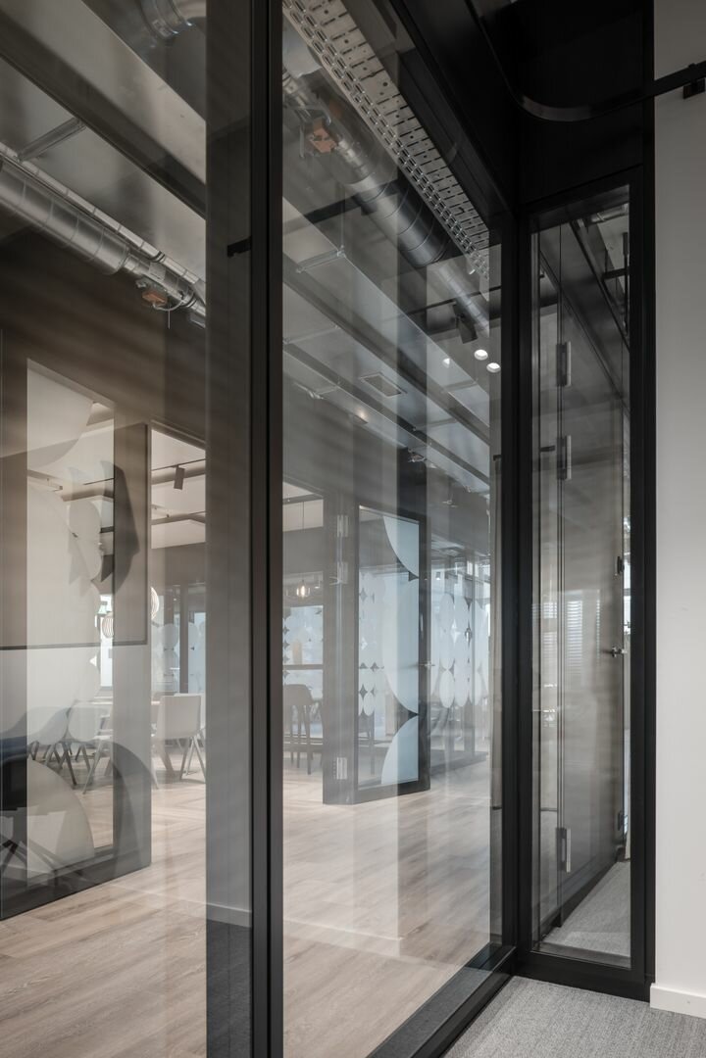
Project: Fit-out Arxada
Building Type: Facilities for Meetings, Conventions and Conferences, Office buildings
Address: Peter Merian-Straße 80
Zip/City: 4052 Basel
Country: Switzerland
Completion: 2022
Company: Lindner SE | Partitions, Lindner SE | Branch Opfikon Switzerland
Client: SBBMemox Innovations AG
Architect: hoffmannfontana architekturen GmbH
Partitions
Partition Systems Glass
Partition Systems Full Panel
