The FLAIR in Fürth is a shopping centre in a class of its own: numerous stores, restaurants and entertainment areas ‒ including Germany's largest virtual reality world ‒ await visitors there. In terms of interior design, the focus was primarily on natural materials such as wood, wood-look tiles, plants and mosses. Large skylights let the sun's rays into the interior of the building and create an inviting atmosphere: therefore, the shopping centre has developed into a meeting place for young and old since its opening.
In keeping with the natural look of the FLAIR, Lindner produced, fabricated and installed FIREwood wall and ceiling claddings in all public areas of the basement as well as the first and second floors. FIREwood panels appear in both small and large implementations as well as baffles. A real wood veneer of European oak was chosen for the surface. However, Lindner FIREwood is not only visually impressive, but also functional: the composite wall cladding is sound-absorbing and non-combustible, creating a pleasant and safe environment.
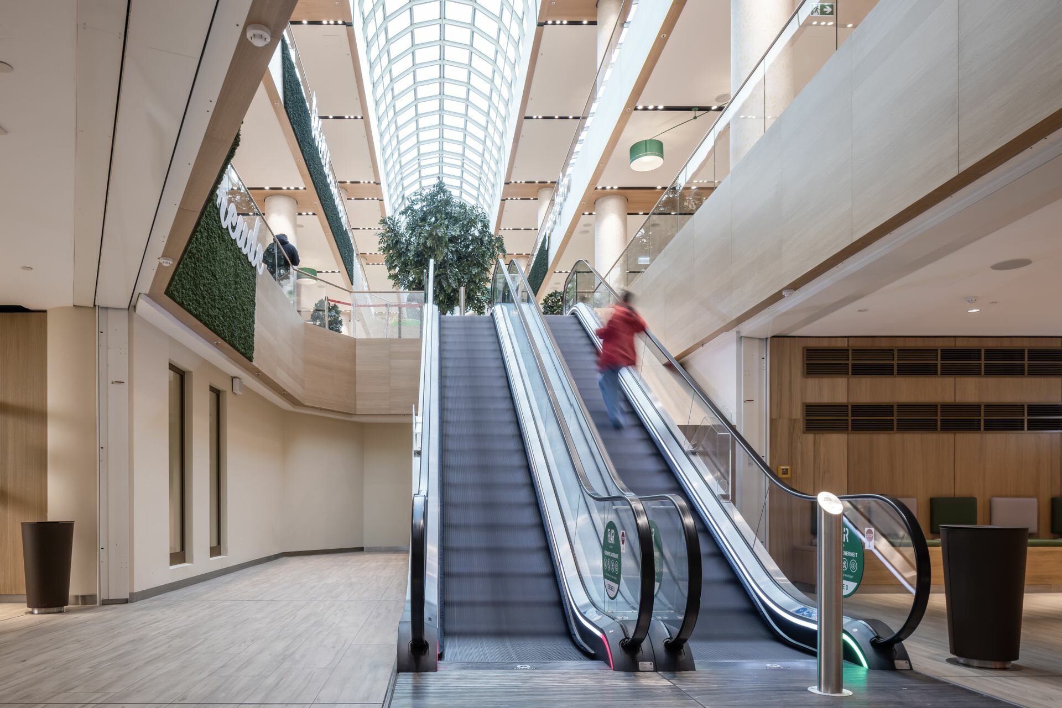
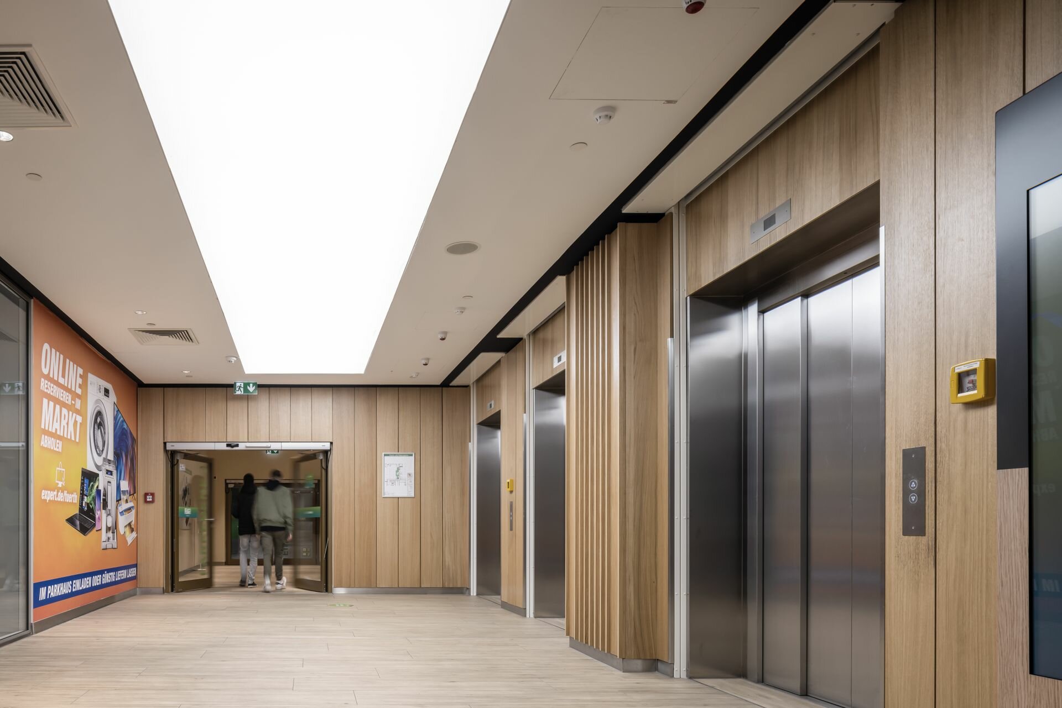
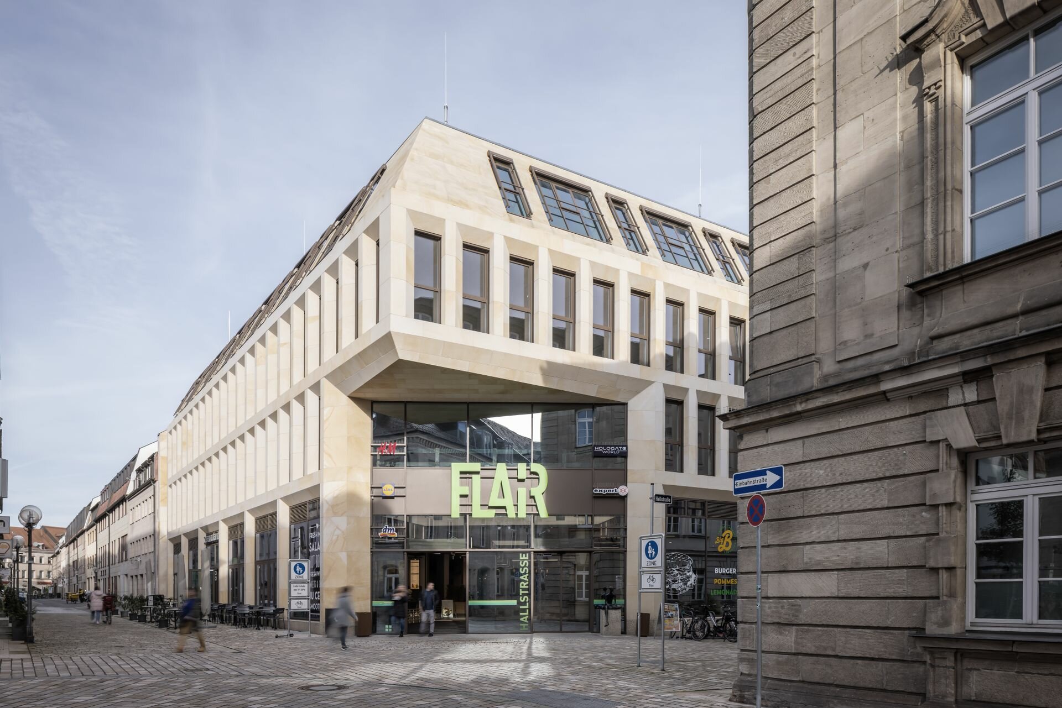
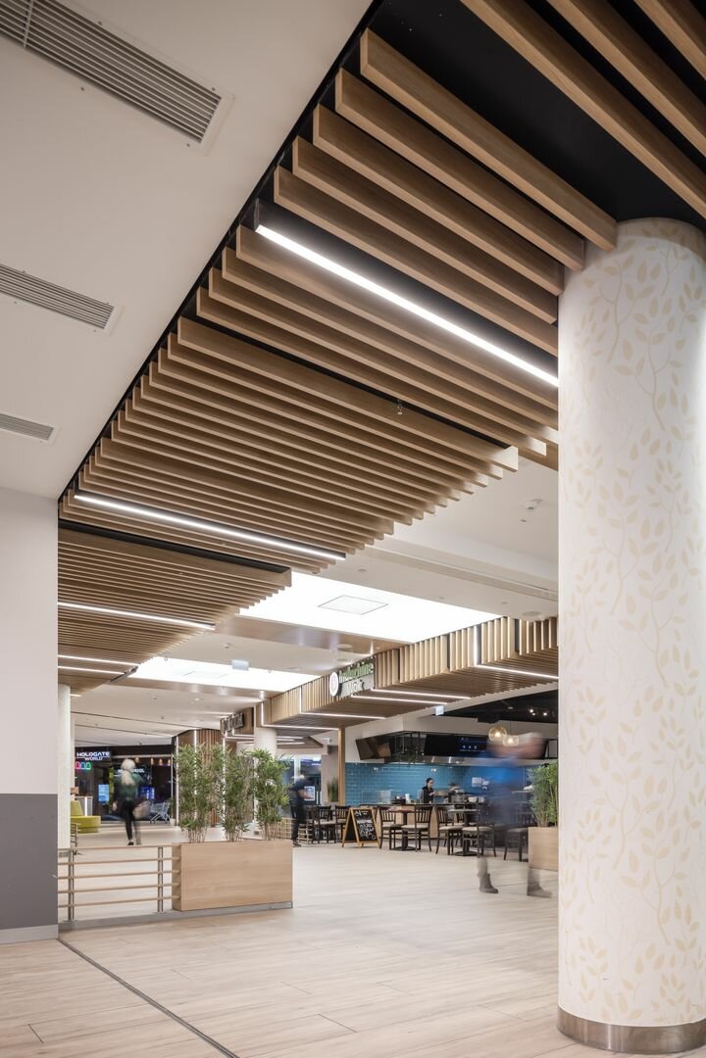
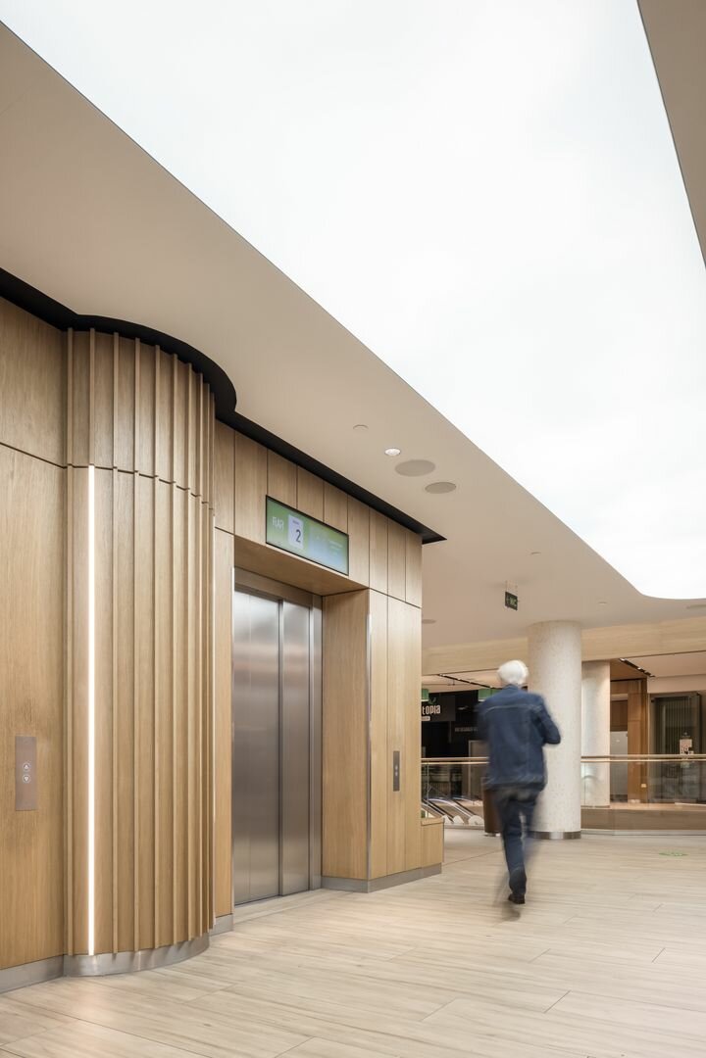
Project: FLAIR Fürth
Building Type: Shopping Centres
Address: Königstraße 112-114
Zip/City: 90762 Fürth
Country: Germany
Completion: 2021
Company: Lindner SE | Interior Fit-Out and Furnishings
Client: P&P Objekt DREI GmbH
