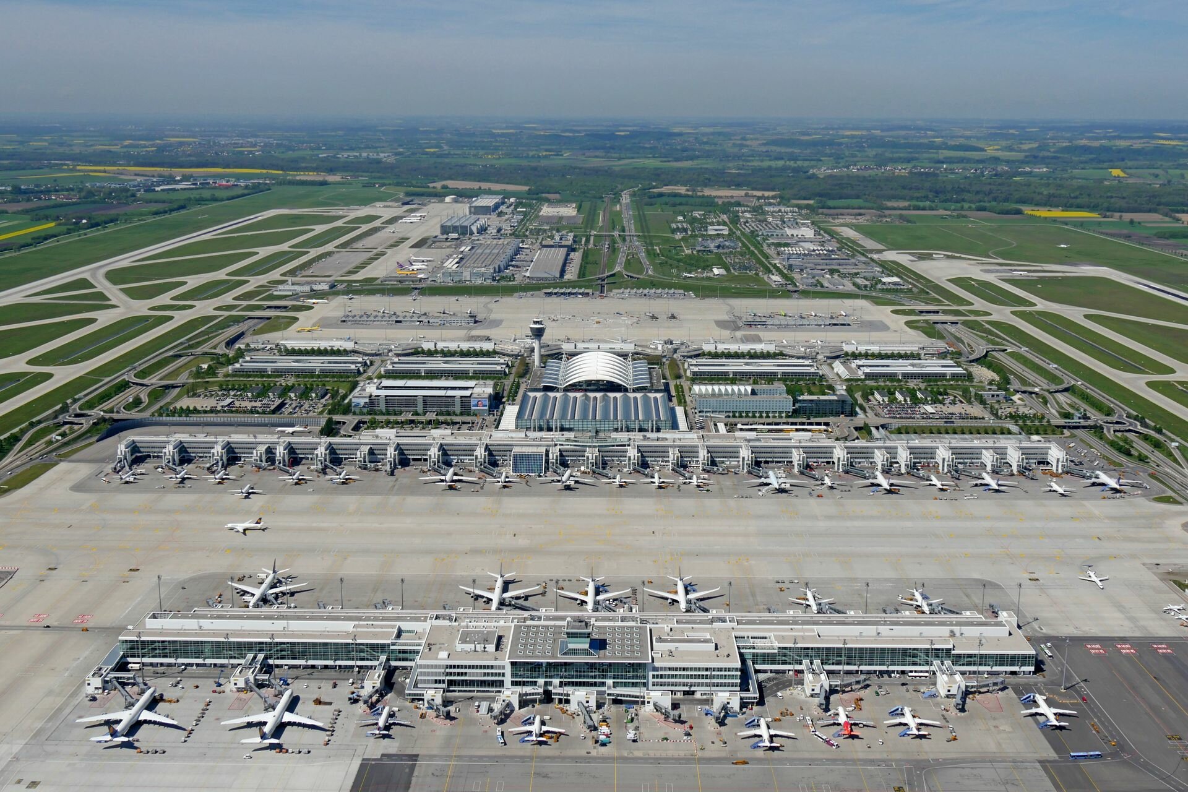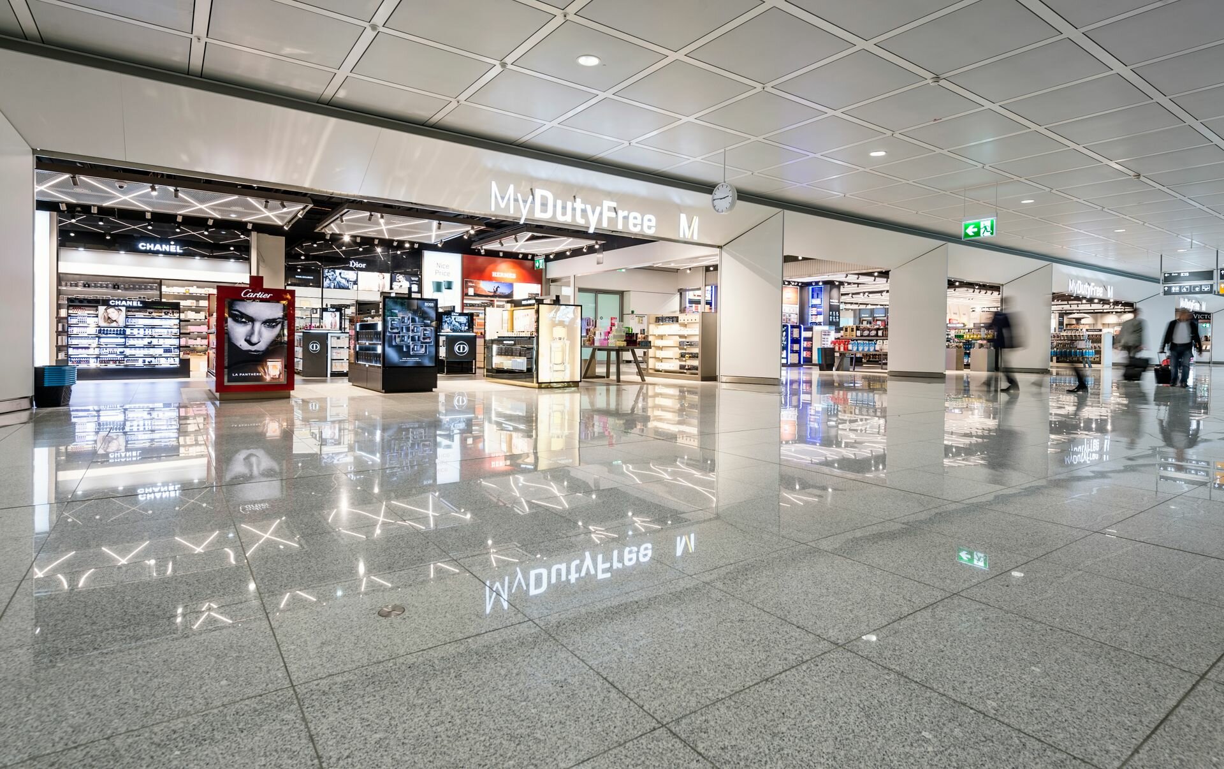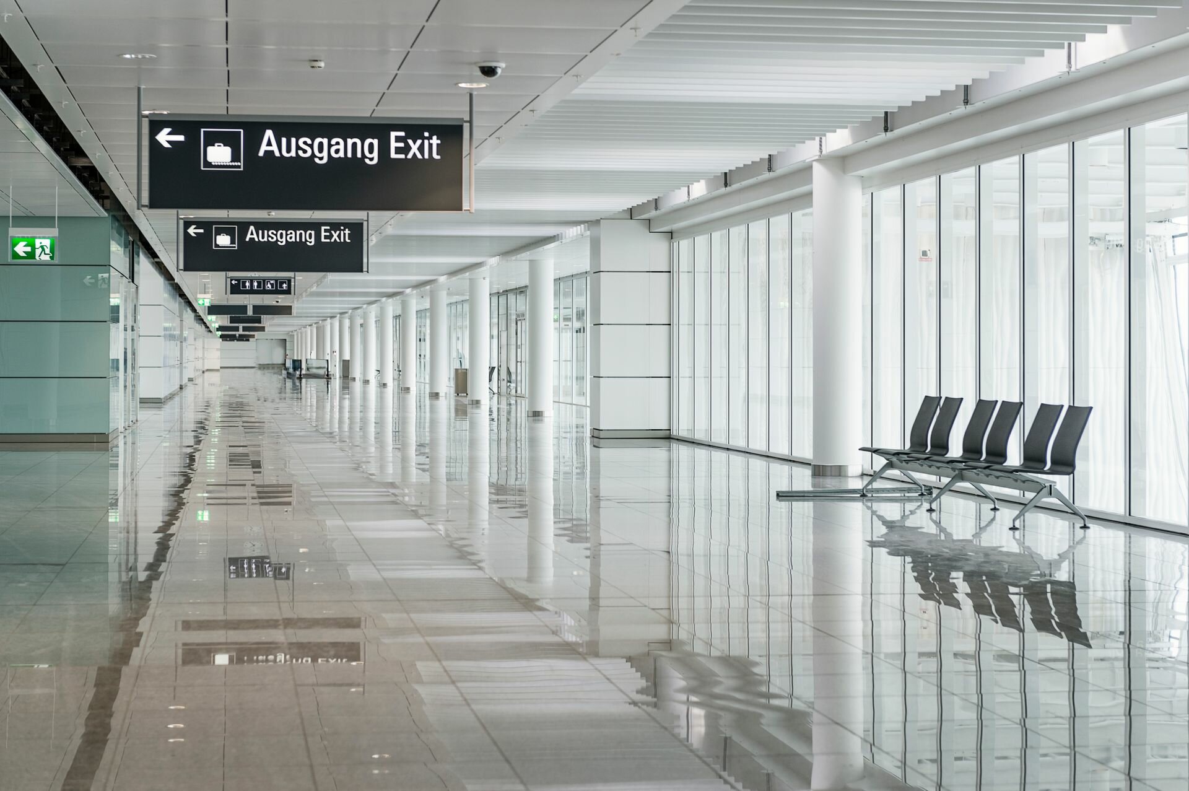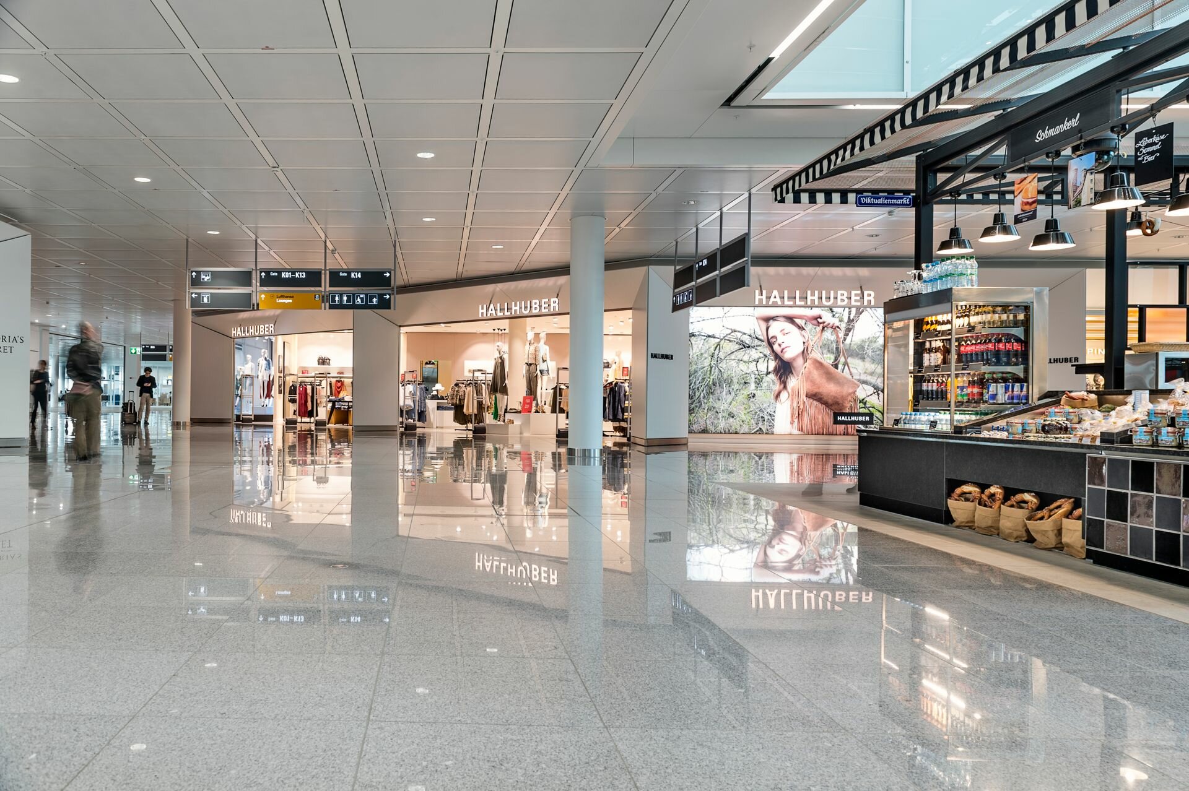When it became clear that the Terminal 2 of Munich Airport would continuously pass its planned capacity of 25 million passengers per year, the preparations for an extension in the form of a satellite building began. Featuring 126,000 sqm gross floor area and 52 gates, the new Satellite of Terminal 2 could stand as very well as a new Terminal, however it is designed as an extension of T2, extending its capacities by 11 million passengers annually. Due to its location at the former tower, the satellite does not possess a fixed overground connection to Terminal 2. Passengers travel between those structures by a driverless transport system, similar to an underground railway. With five lounges, numerous shops and diverse gastronomy, the satellite possesses all qualities expected from a highly modern terminal.
Lindner AG was contracted with extensive interior fit-out works during the satellite´s construction. These include production and installation of Lindner Metal Ceiling Systems, which clad large areas of the terminal. Furthermore, general contracting packages have been executed in several areas, including shops, lounges and areas of the terminal infrastructure. Additionally, the office areas have been fitted with Lindner Hollow Floor Systems and Glass Partition or Room-in-Room Systems, respectively.




Project: Flughafen München - Satellite Terminal 2
Building Type: Airports
Address: Terminal 2
Zip/City: 85356 Munich
Country: Germany
Completion: from 2013 to 2016
Company: Lindner SE | Fit-Out South.Southwest Germany, Lindner SE | Heated and Chilled Ceilings
Client: Terminal 2 Gesellschaft mbH & Co oHG
Architect: K+P Planungsgesellschaft mbH
