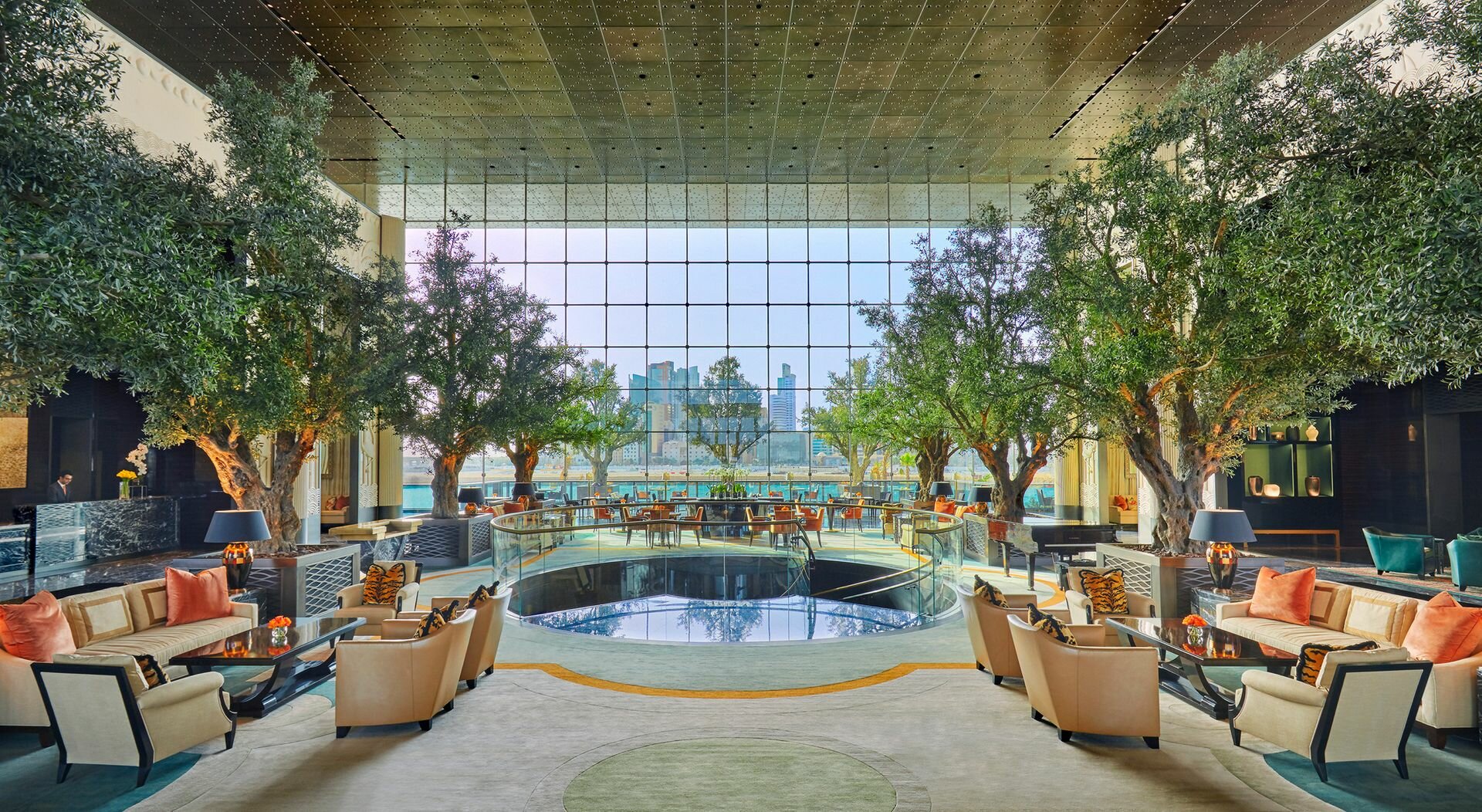The five-star Four Seasons Hotel at Bahrain Bay is a 68-storey landmark of Manama. It is situated on an artificially created island in the midst of the bay, providing the 273 extra-spacious rooms – including 57 suites – all-present sweeping views of the Manama skyline or the Arabian Gulf.
The building´s striking architecture features several steel and glass constructions that add to its spectacular appearance and improve transparency at the same time. Lindner Steel and Glass was responsible for their construction. In the entrance area, an almost 2,000 sqm roof substructure was created. It consists of a space frame canopy with CHS tubes and standard nodes. Two conventional main trusses implemented into the space frame structure serve as supports for the North and South facade cable net systems. The building also has two cable net facades, one on the north and one on the south facade of the building. In this system, vertical and horizontal stainless steel cables form a 1,5m x 1,5m cable mesh to support insulated glass panels by use of cable clamps. Each facade is approximately 12m high and 30m wide. The vestibule is located at the north facade forming the main entrance with one exterior and one independent interior facade with a height of 6m and a width of 18m). The portal itself consists of one revolving door and four swing doors.



Project: Four Seasons Hotel
Building Type: Hotels and Resorts
Address: Bahrain Bay
Zip/City: 50491 Manama
Country: Bahrain
Completion: from 2013 to 2014
Company: Lindner Fassaden GmbH | Steel & Glass
Client: Bay Side Developments
Architect: Skidmore, Owings & Merrill LLP
Facades
