The steadily increasing number of employees caused Fresenius health care group to build a five-storey new constructoin at the group headquarters in Bad Homburg. The energy-efficient "EK3" offers 600 modern office workstations as well as conference rooms, an additional company restaurant and an underground carpark. Lindner was responsible for a considerable part of the interior fit-out works in the EK3. In addition to the central control of trades, Lindner was also able to contribute its own products, including post-cap ceilings with and without heating and cooling functions as well as floor systems and wooden doors, some with fire protection requirements.
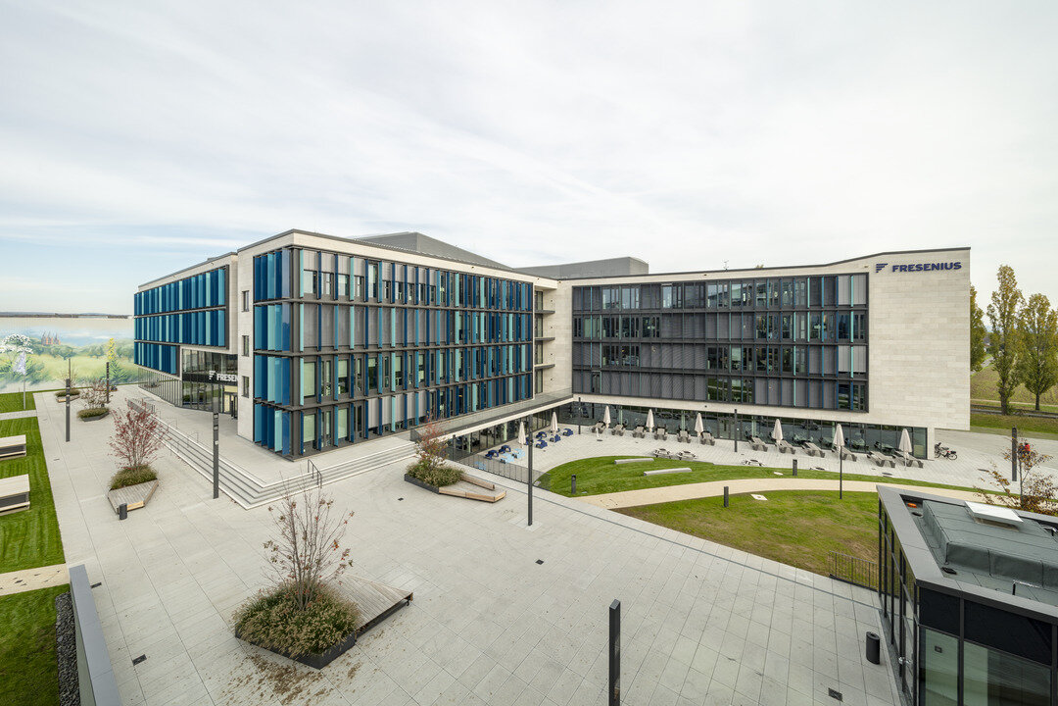
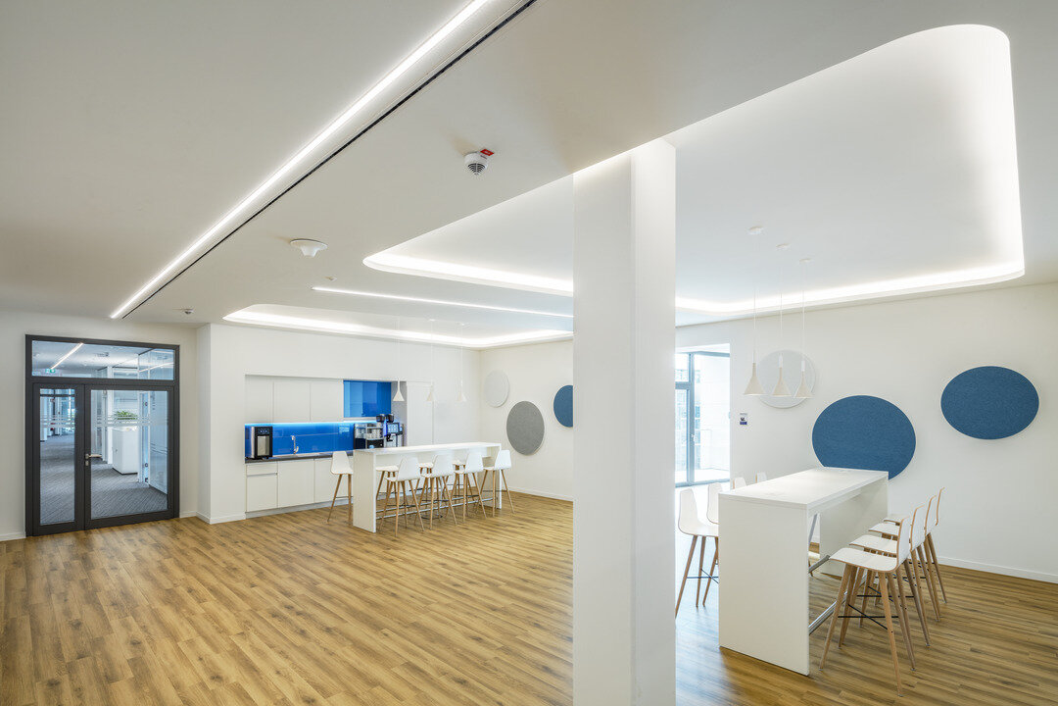
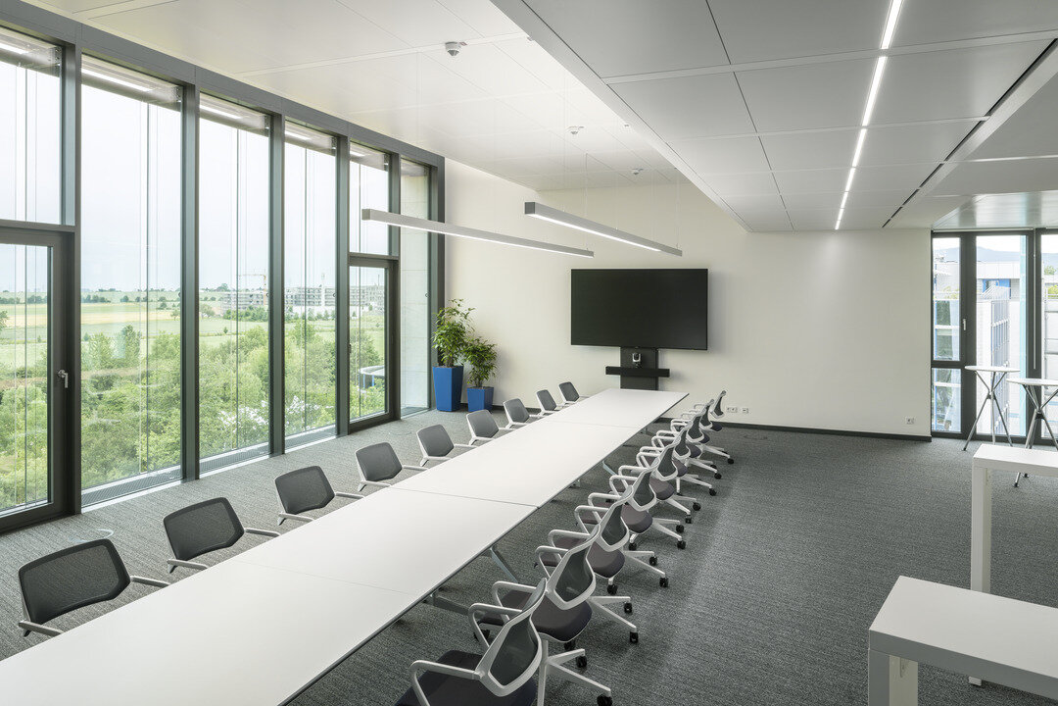
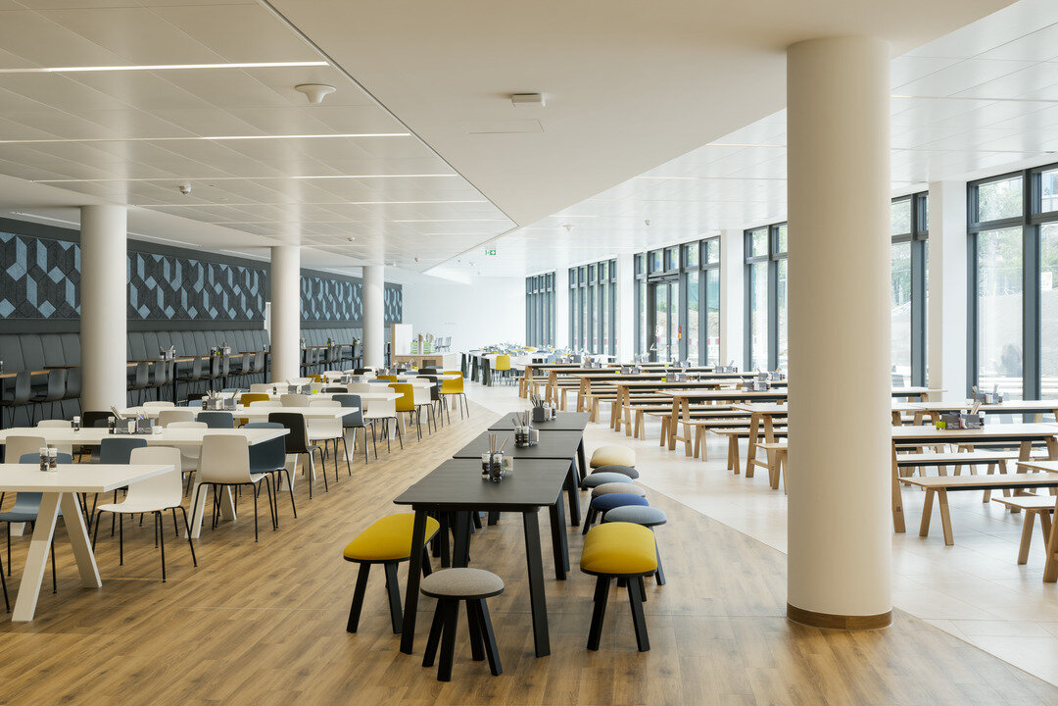
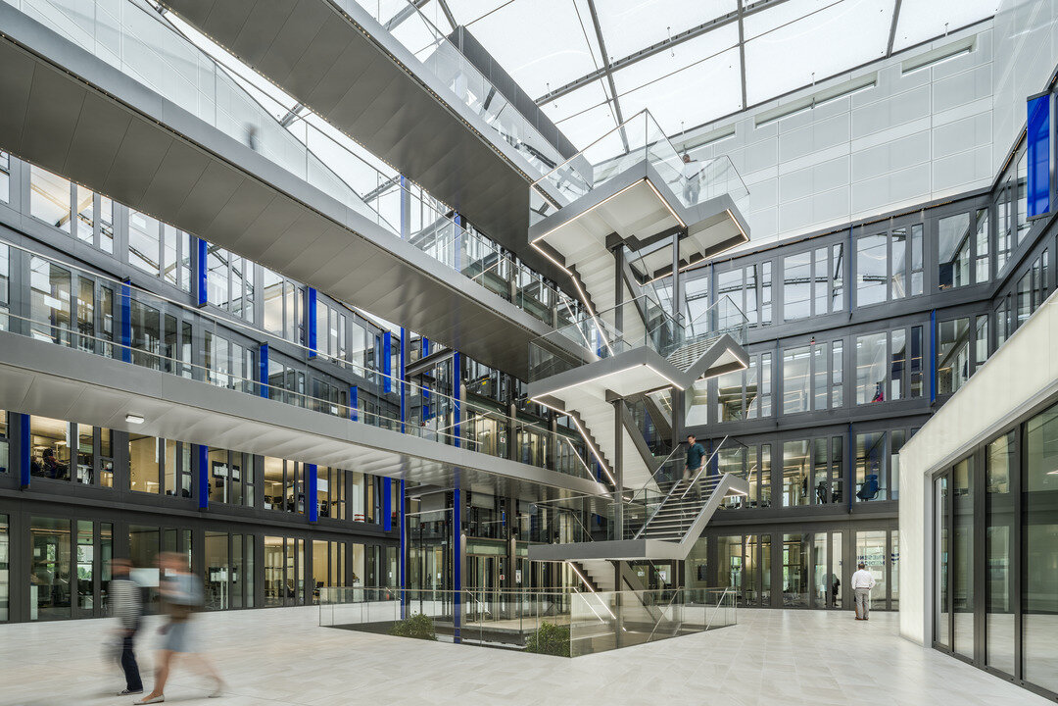
Project: Fresenius EK3 Bad Homburg
Building Type: Office buildings
Address: Else-Kröner-Str. 1
Zip/City: 61352 Bad Homburg
Country: Germany
Completion: 2018
Company: Lindner SE
Client: Fresenius SE & Co. KGaA
Architect: BGF+Architekten PartGmbH
Doors
Wooden doors
Dry lining
Plasterboard ceiling systems
Plasterboard partition systems
Other services
Painting works
Plastering works
Stucco works
