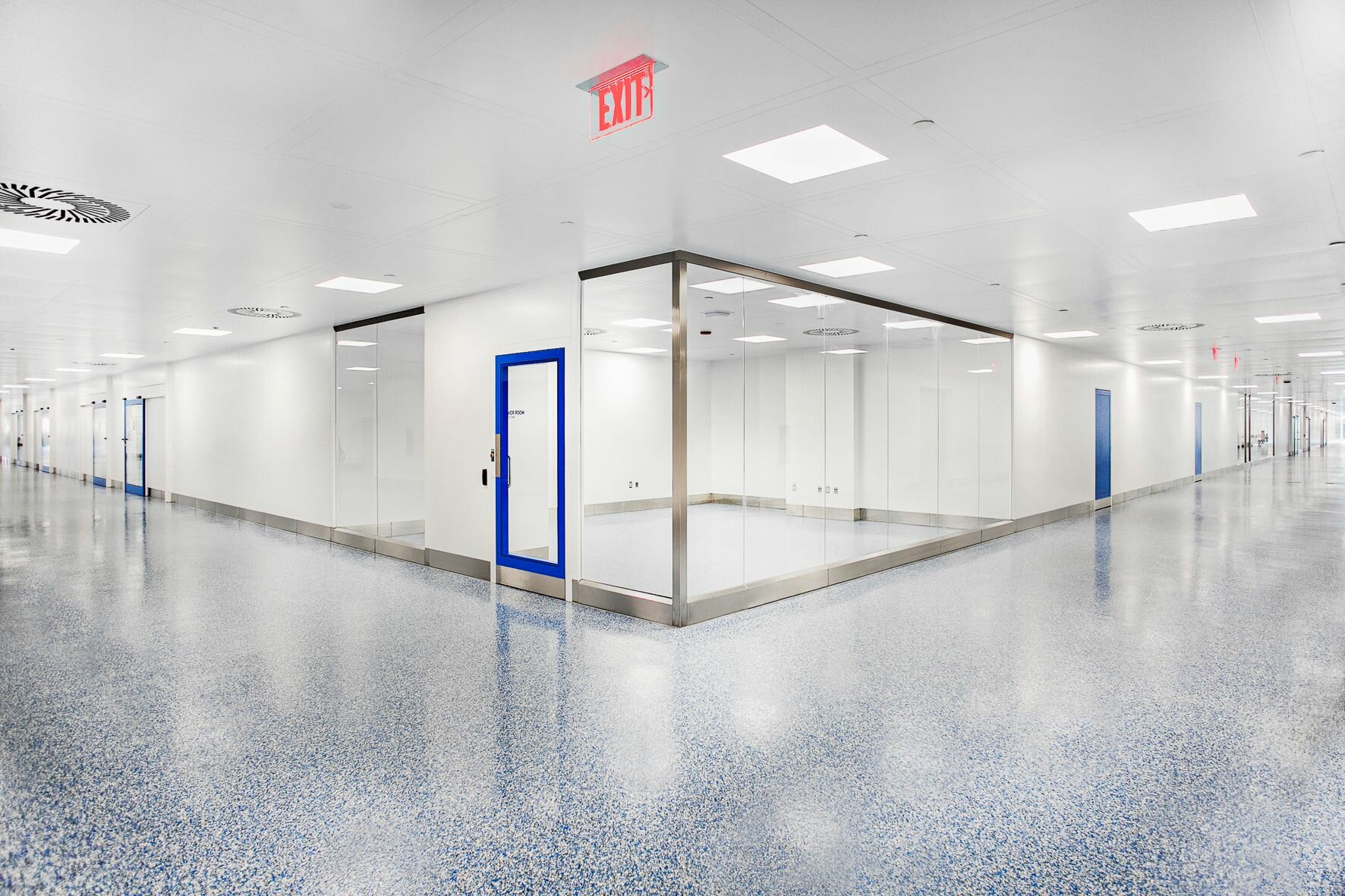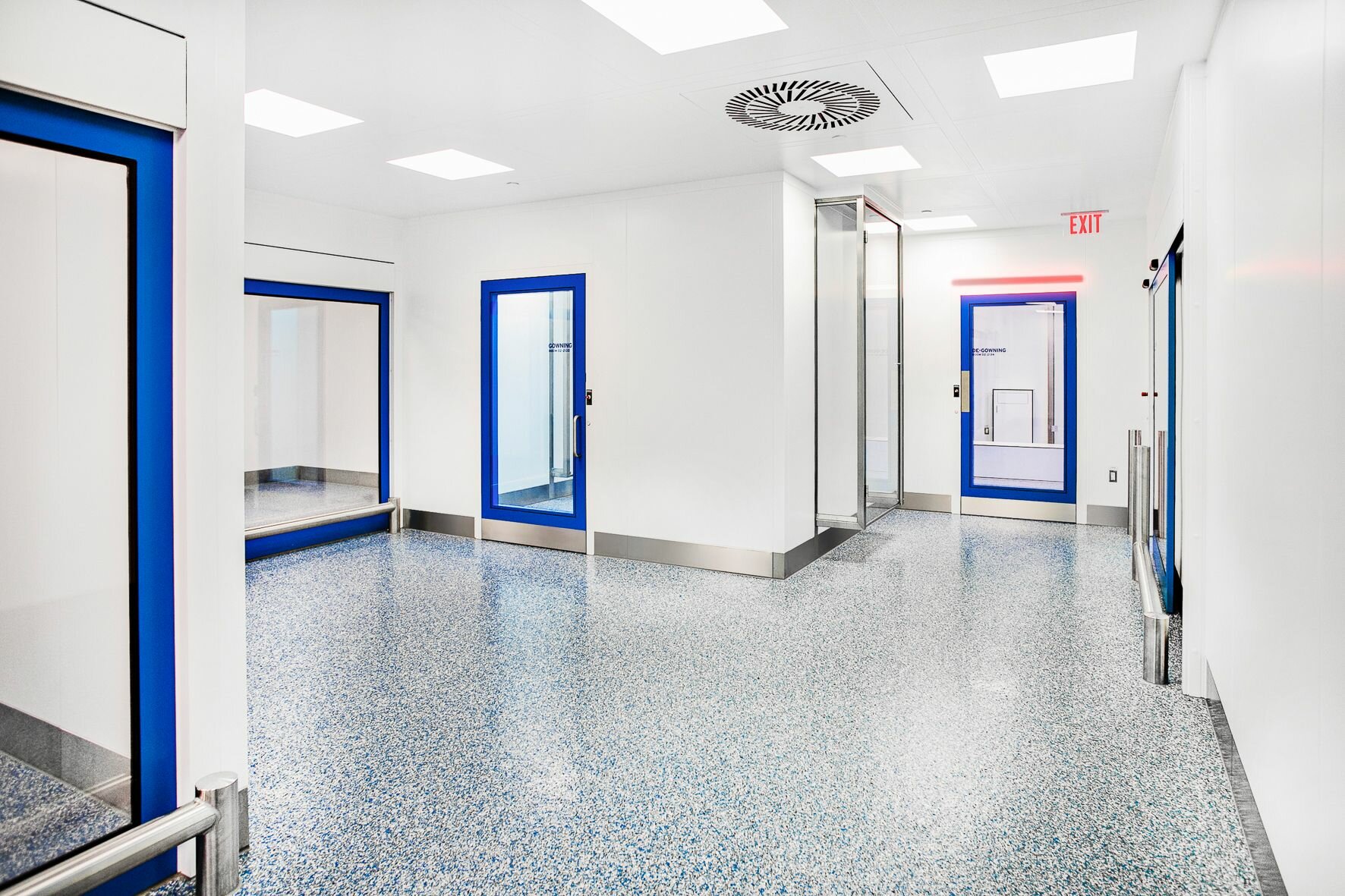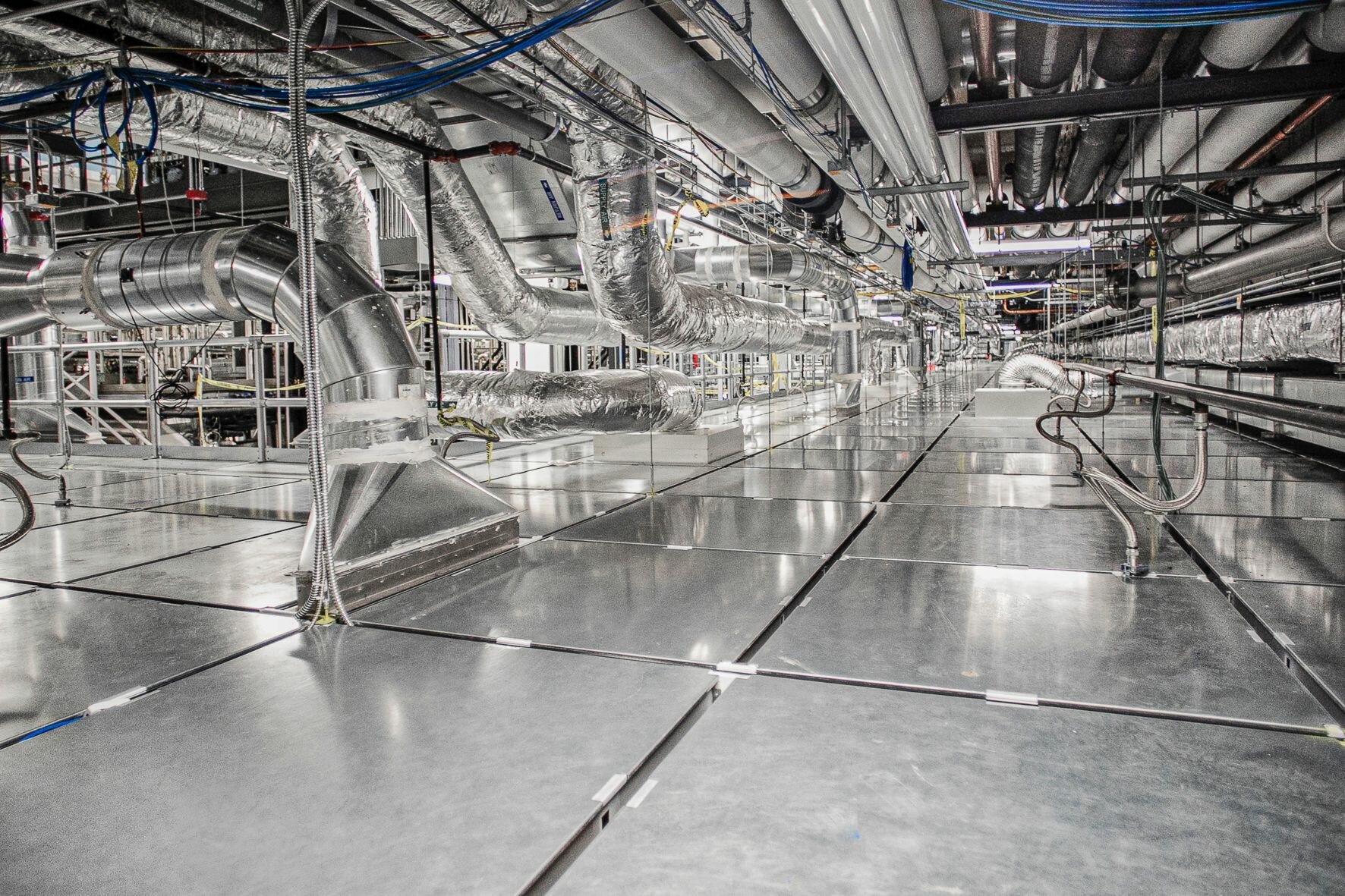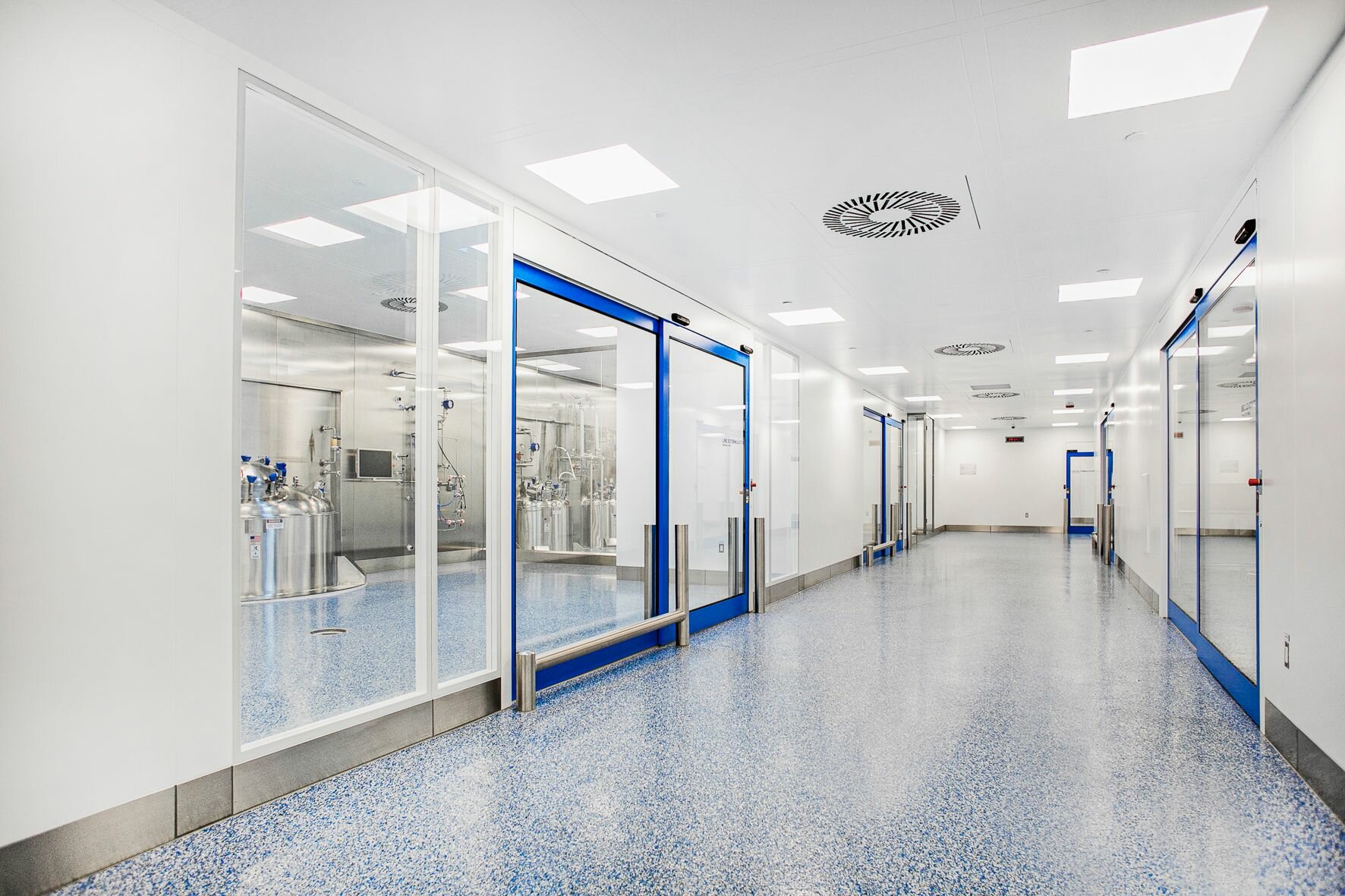Since its entry in the U.S. market in 2008, the healthcare company Fresenius Kabi has grown to become a leading provider of generic injectable drugs. Therefor the company’s Melrose Park pharmaceutical manufacturing campus is being expanded into one of the largest and most advanced sterile injectable drug production facilities in the world. As part of this expansion, the site was expanded by 12,000 m² of clean rooms according to plans by the CRB Group. The new campus also provides space for a conference centre, offices and a cafeteria for approximately 700 employees. At the end of the construction period, further cleanrooms were built in the same building according to plans by Genesis Architects from Philadelphia, also all equipped with Lindner cleanroom systems.
Lindner Clean Rooms was responsible for the fit-out of the cleanrooms in classes C, D and CNC, including intensive planning services. The Lindner team worked closely with the planners from the CRB Group and the Fresenius Kabi engineering and project team. Together, they designed suitable solutions with partly new product developments. The coordination of the construction site was handled by the Gilbane Building Company as Main Contractor. The high quality assembly of the cleanroom systems was also executed by the local assembly specialist Thorne and an experienced Lindner Supervisor Team. Specific works such as sealing and door commissioning were carried out by Lindner in cooperation with local partners such as Dormakaba USA.




Project: Fresenius Kabi Melrose Park Expansion
Building Type: Laboratories and Research Facilities
Address: 2030 North Ruby Street
Zip/City: 60160 Illinois
Country: United States
Completion: from 2017 to 2020
Company: Lindner SE | Clean Rooms
Client: Fresenius Kabi USA, LLC
Architect: CRB Group
Architect: Genesis Architects
Clean Room
Steel grid systems
12000 sqm
Partition systems glass
1000 sqm
120 Pcs.
70 Pcs.
Return air
