The Galvaniho Business Center 5 (GBC 5) planned by Architekti Šebo Lichý finally opened its doors in 2021: as the last completed block, the office building completes the Bratislava business administration complex, consisting of various shopping parks, arcades, exhibition spaces, hotels and administrative buildings. The dynamic façade of the GBC 5 with changing window tectonics reacts optimally to current lighting conditions and thus ensures pleasantly bright rooms. A view out of the windows reveals a sweeping panorama over the Carpathian Mountains and the north of Bratislava. Inspired by nature, the architects focused primarily on "green architecture" and integrated natural terraces, loggias and open spaces. The result is modern and sustainable working environments that respond to the changing demands of employees.
In cooperation with local partner L-Group, Lindner was responsible for the production and installation of the flooring systems: a total of almost 22,000 m² of the FLOOR and more® G30 and FLOOR and more® G40 hollow floor systems were installed. Despite its low weight, the dry hollow floor impresses with excellent properties in terms of load-bearing capacity, acoustics, fire protection and sustainability. For the server rooms of the administration building, particularly high demands were placed on the floor: Lindner NORTEC G38 ST and VENTEC S38 R38 raised floors were used here ‒ the extremely stable raised floor panels provide the necessary ventilation via the cavity.
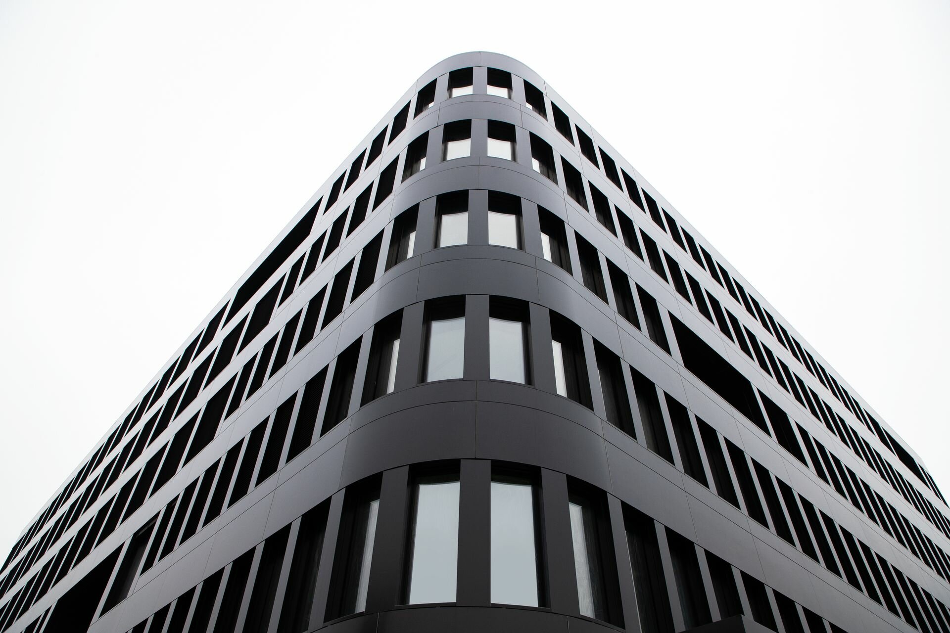
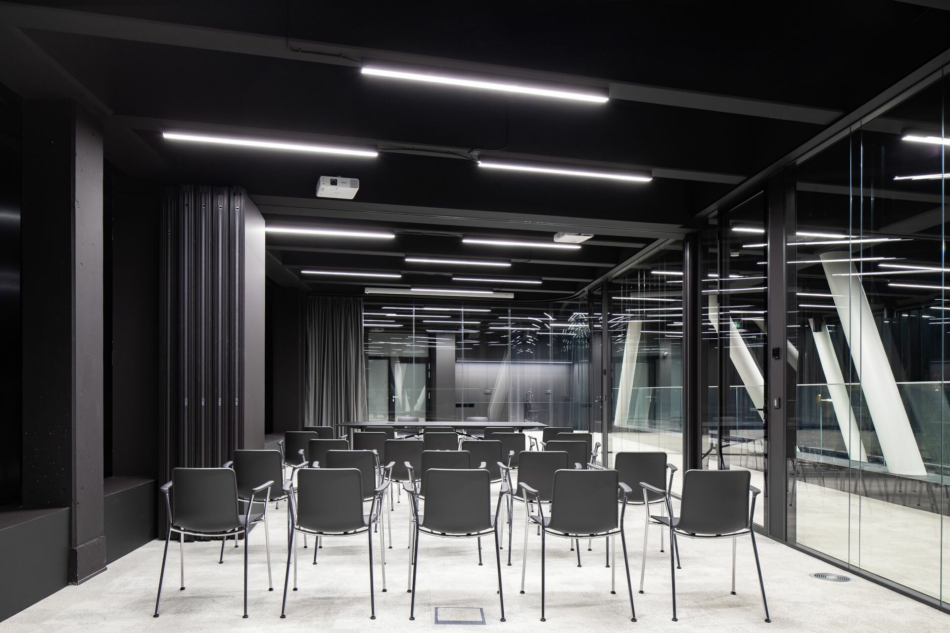
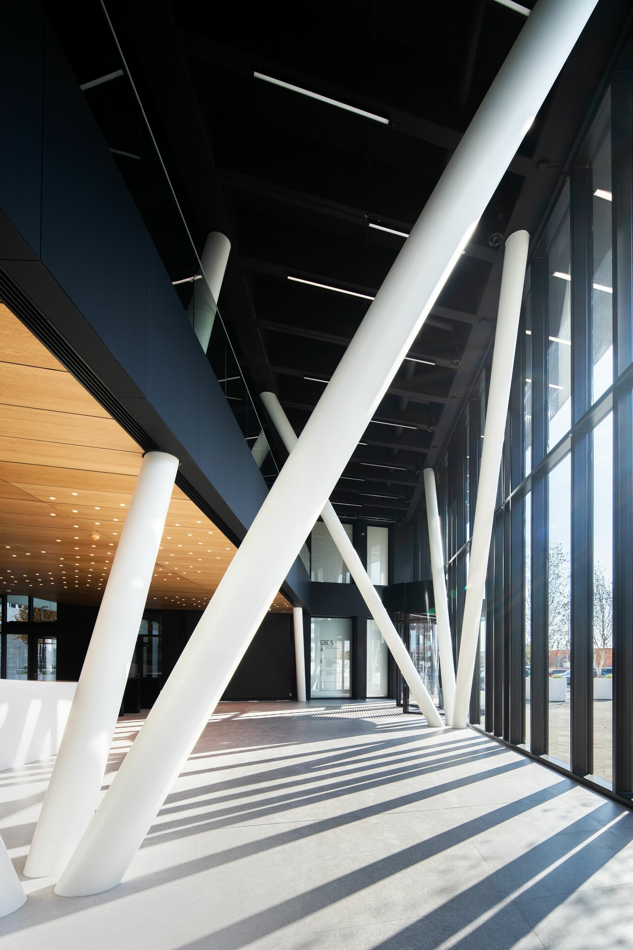
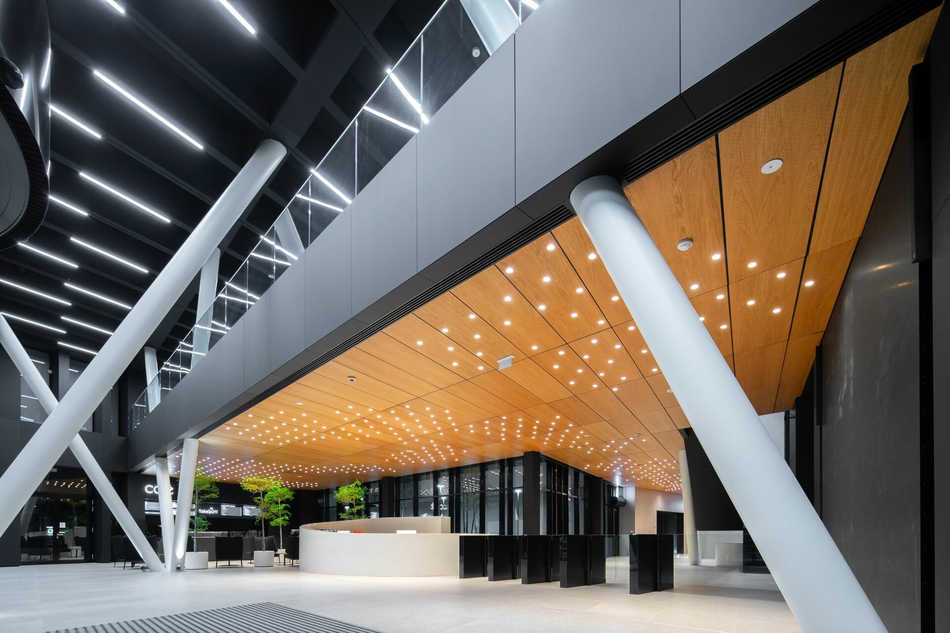
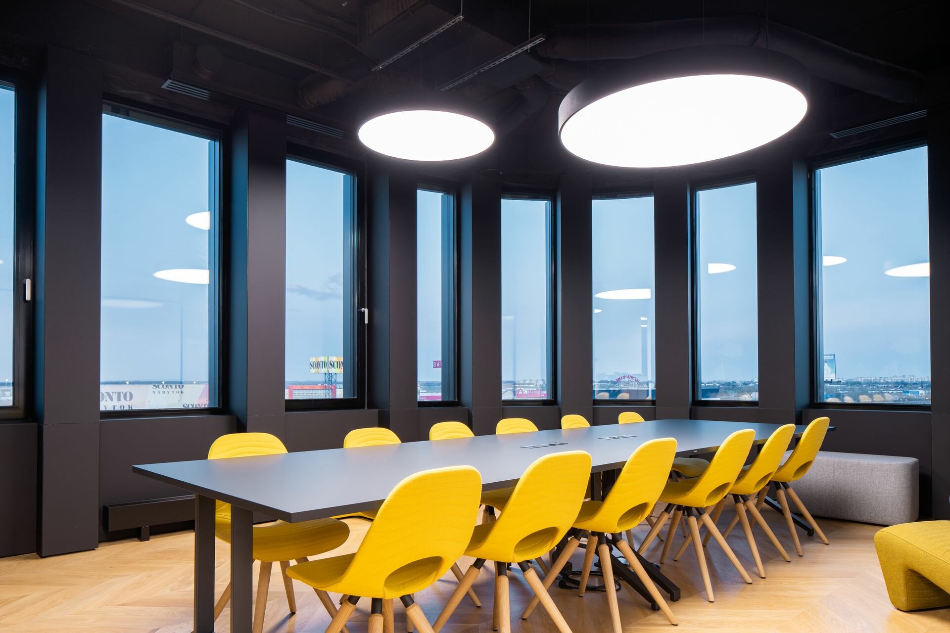
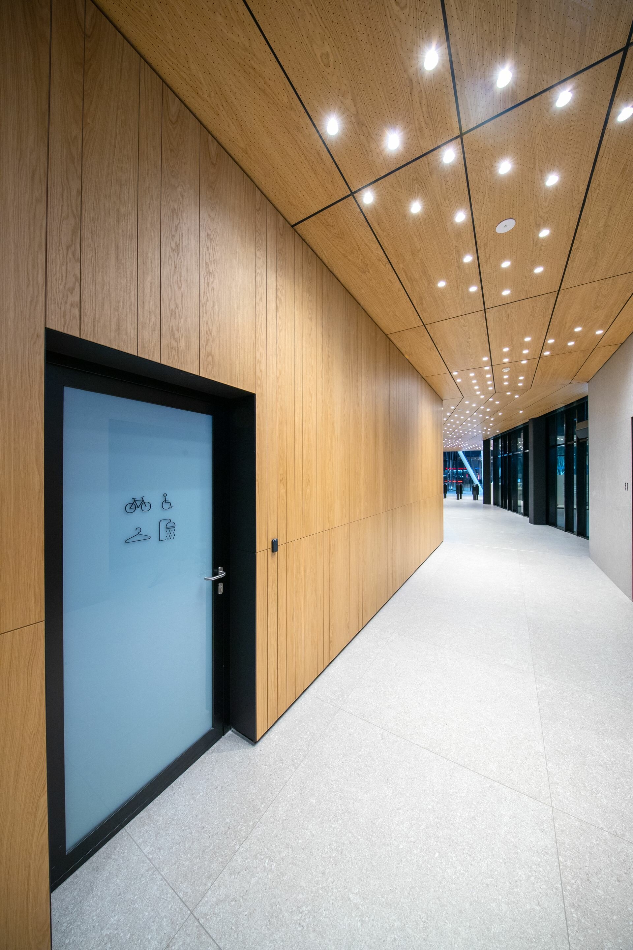
Project: GBC 5 Bratislava
Building Type: Office buildings
Address: Galvaniho 19
Zip/City: 821 04 Bratislava
Country: Slovakia
Completion: from 2020 to 2021
Company: Lindner SE I Interior Product Supply
Architect: Architekti Šebo Lichý
Floors
Calcium sulphate panels
21800 sqm
Calcium sulphate panels
300 sqm
Steel ventilation panels
25 sqm
