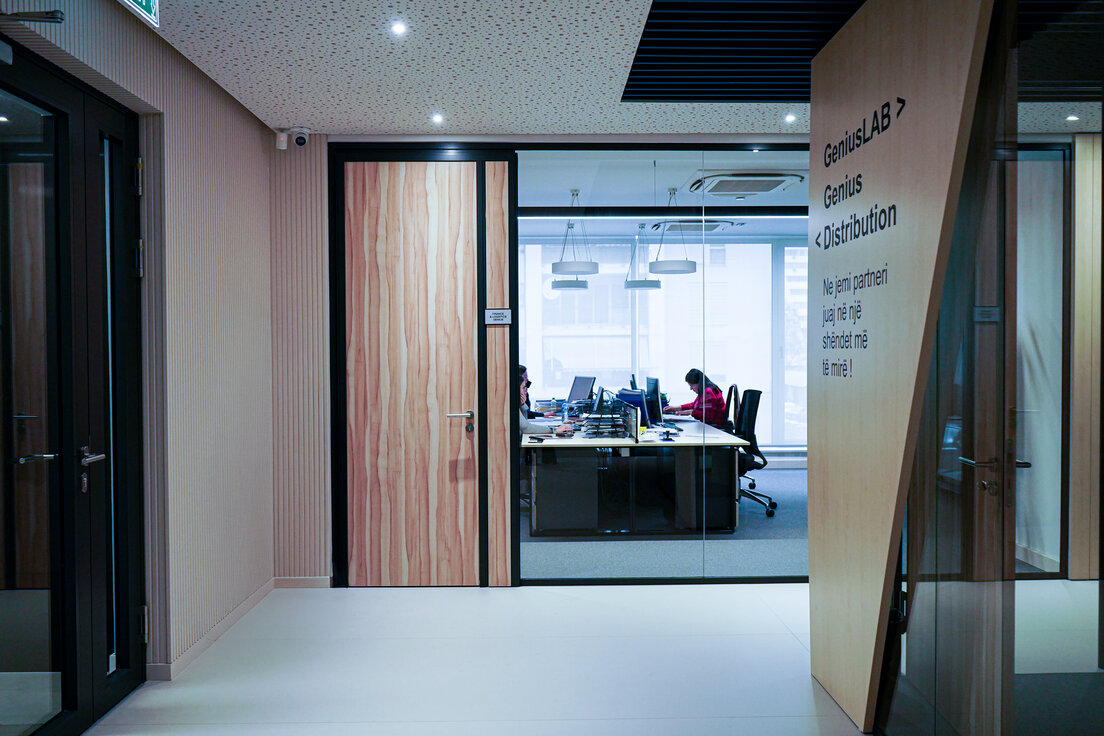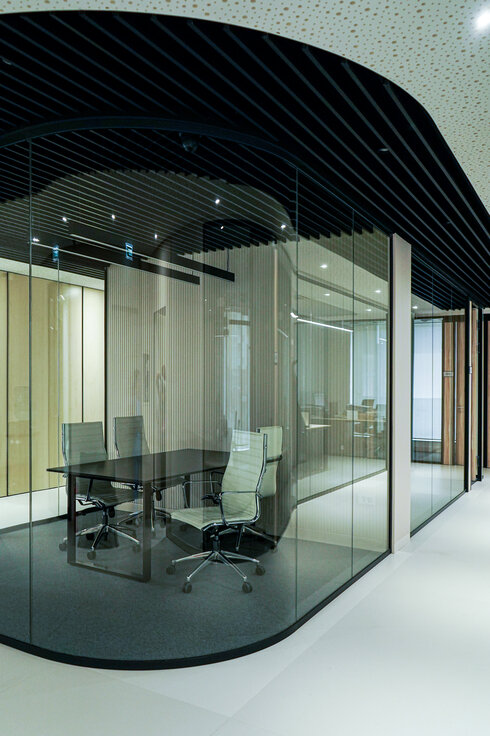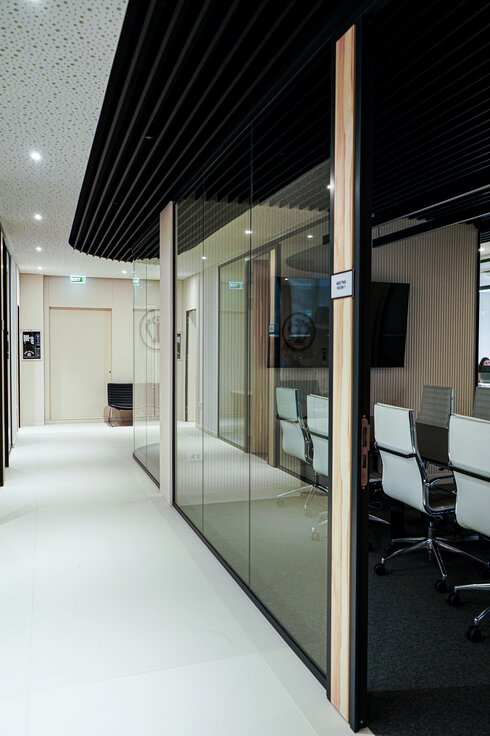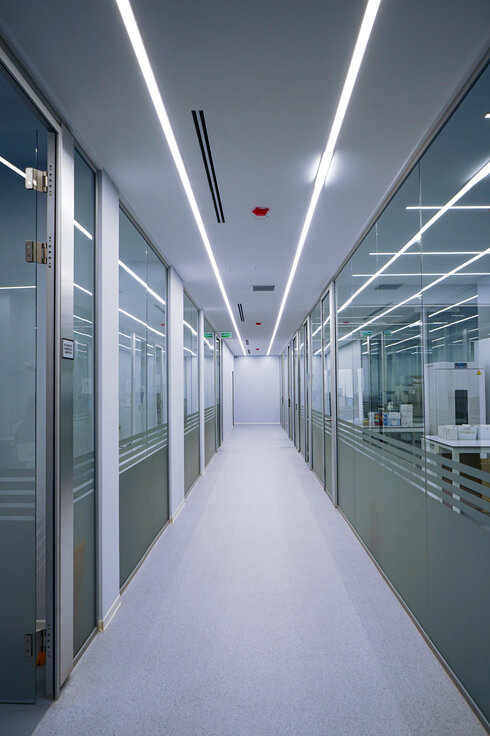The GeniusLAB in Tirana, Albania, is a state-of-the-art diagnostic centre that provides doctors nationwide with essential information about their patients' health through advanced laboratory tests. With a team of over 190 specialised professionals, the company actively contributes to improving public health and the healthcare system in Albania. Spanning 2,930 m² over three floors, the new GeniusLAB on Kavaja Street offers specialised areas including laboratories, clean rooms, offices, storage spaces, and a spacious lobby. The new building places special emphasis on abundant natural light and a modern, minimalist design.
The Lindner Group played a key role in the development of the office and laboratory spaces. To ensure an open, bright, and flexible office layout, floor-to-ceiling Lindner Life Pure 620 partition walls with single glazing were used. Thanks to their modular design, they can be easily repositioned, allowing for flexible space utilisation. Matching floor-to-ceiling wooden doors complement the high-quality office design and provide a productive working atmosphere thanks to sound insulation.
GTB-10 fully-glazed doors made from toughened safety glass were installed in double-leaf versions, offering a transparent appearance. Additionally, ATB doors with integrated access control were installed to protect sensitive patient data.




Project: GeniusLAB
Building Type: Facilities for Meetings, Conventions and Conferences, Research Rooms
Address: Kavaja Street
Zip/City: 1001 Tirana
Country: Albania
Completion: 2023
Company: Lindner Albania
Architect: ANdaras Studio
Doors
Wooden doors
10 Pcs.
Doors for Partition Systems
18 Pcs.
2 Pcs.
1 Pcs.
