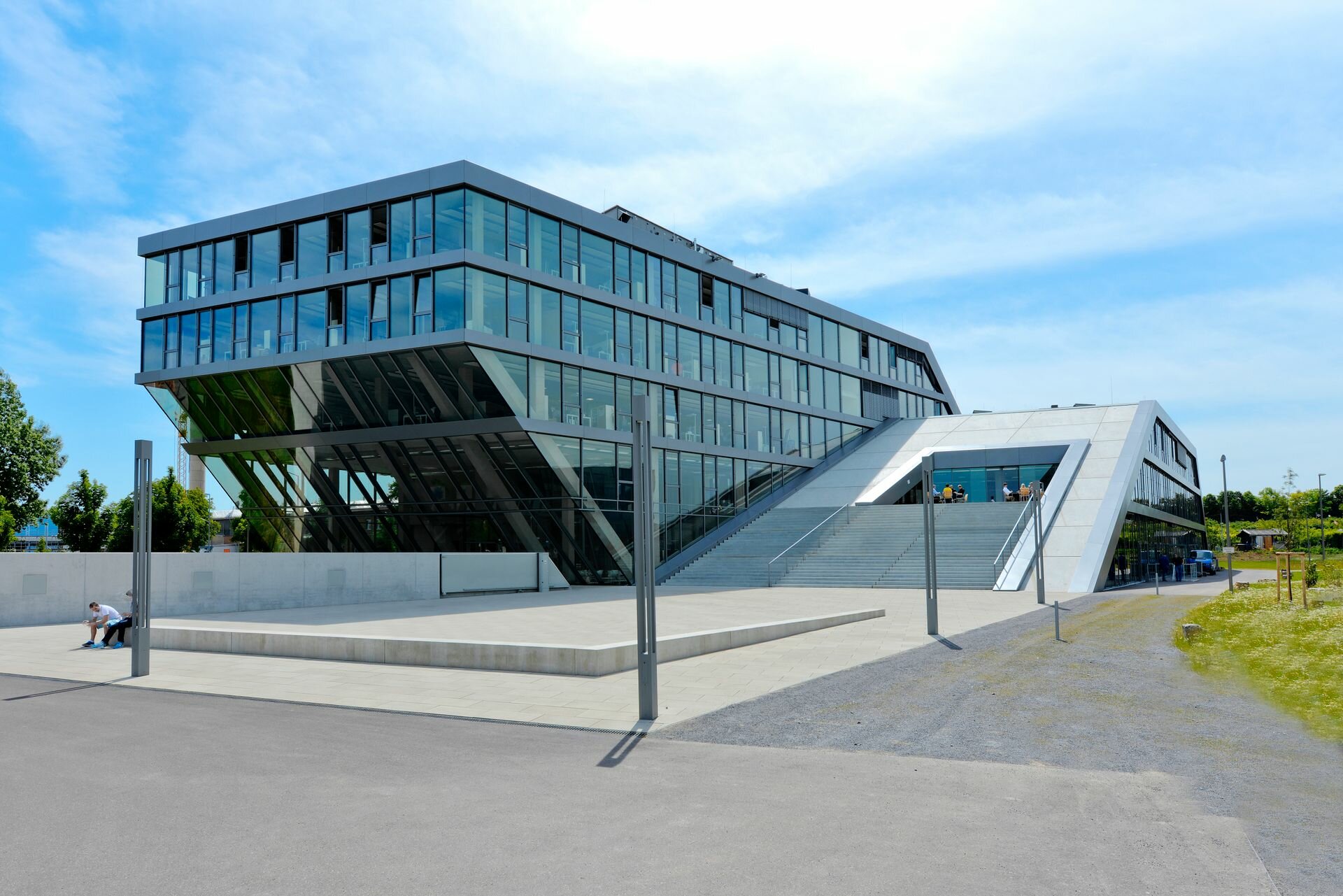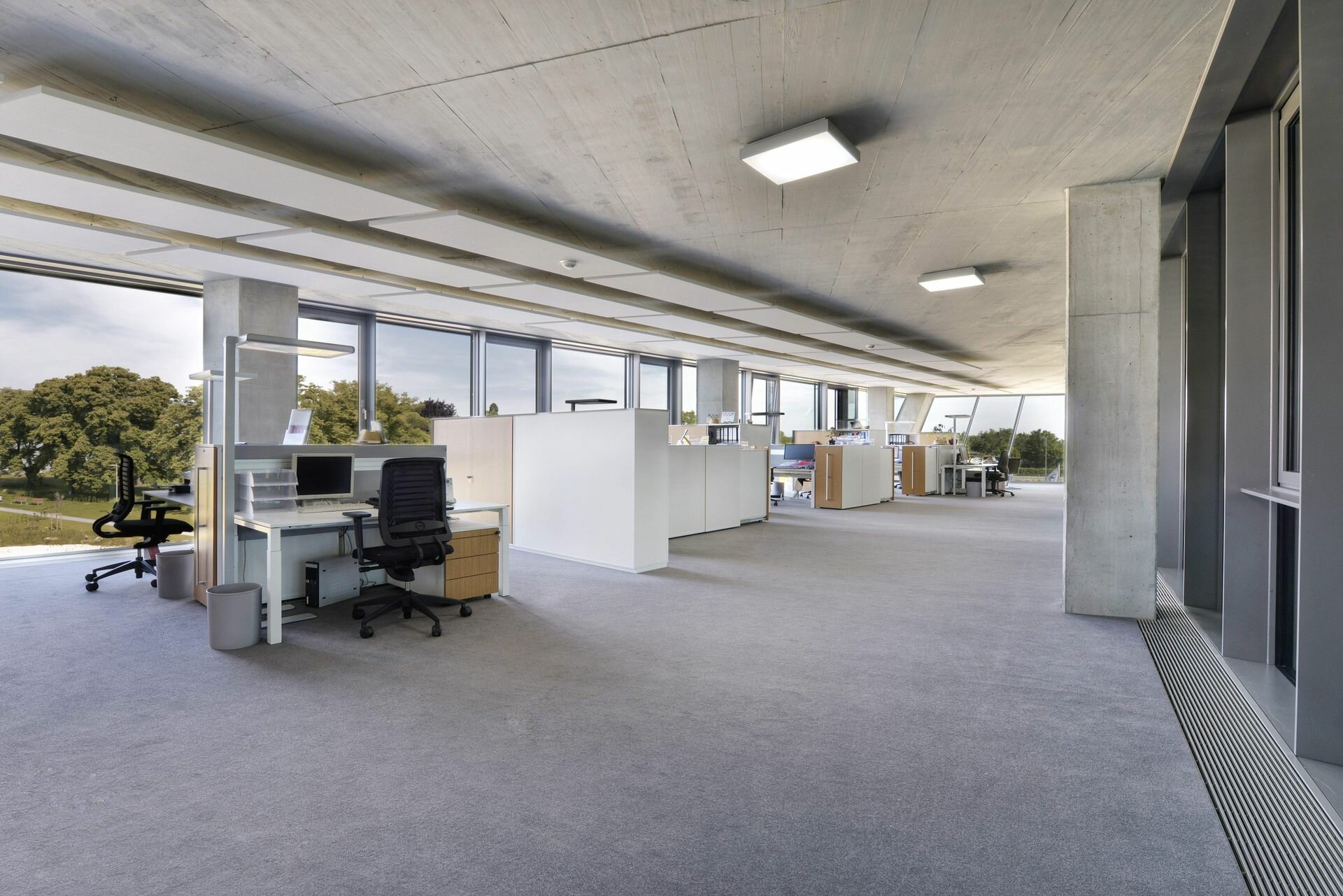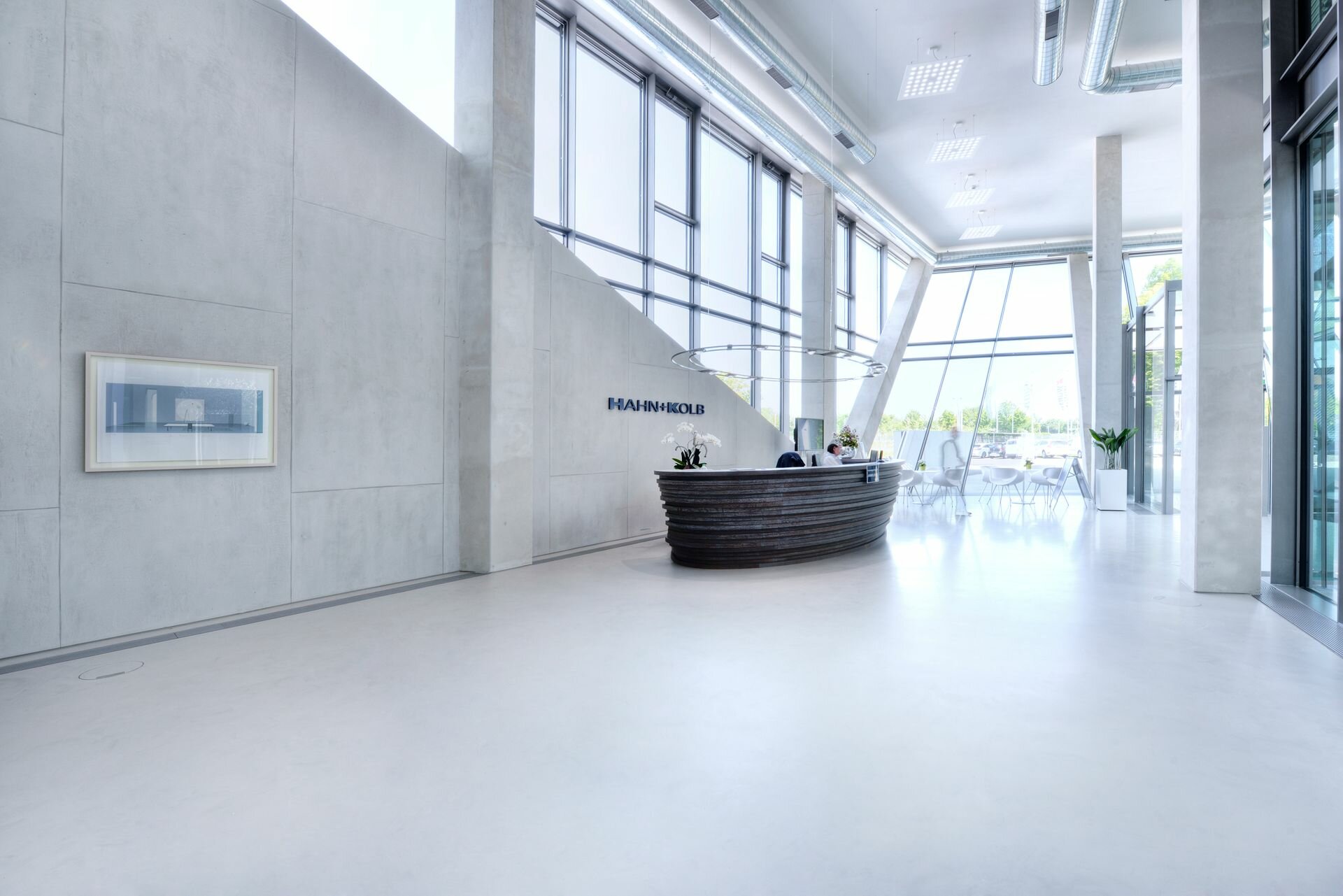The new company headquarters of Hahn+Kolb GmbH acts as a foundation for dynamic growth of the venerable tool service provider. Some 50 million Euros were invested on an area of 48,000 sqm, including a new sales and technology centre as well as a logistics building. The concept of the headquarters emphasizes sustainability, which can be seen best in the extensive green spaces of the complex.
Lindner floors were the system of choice for the sales and technology centre. Demands individualized by room functions could be met thanks to the great variability of Lindner floor systems. For example, the reception area was fitted with the highly durable system FLOOR and more® power, a necessary installation due to the elevated loads in this highly freqented area.




