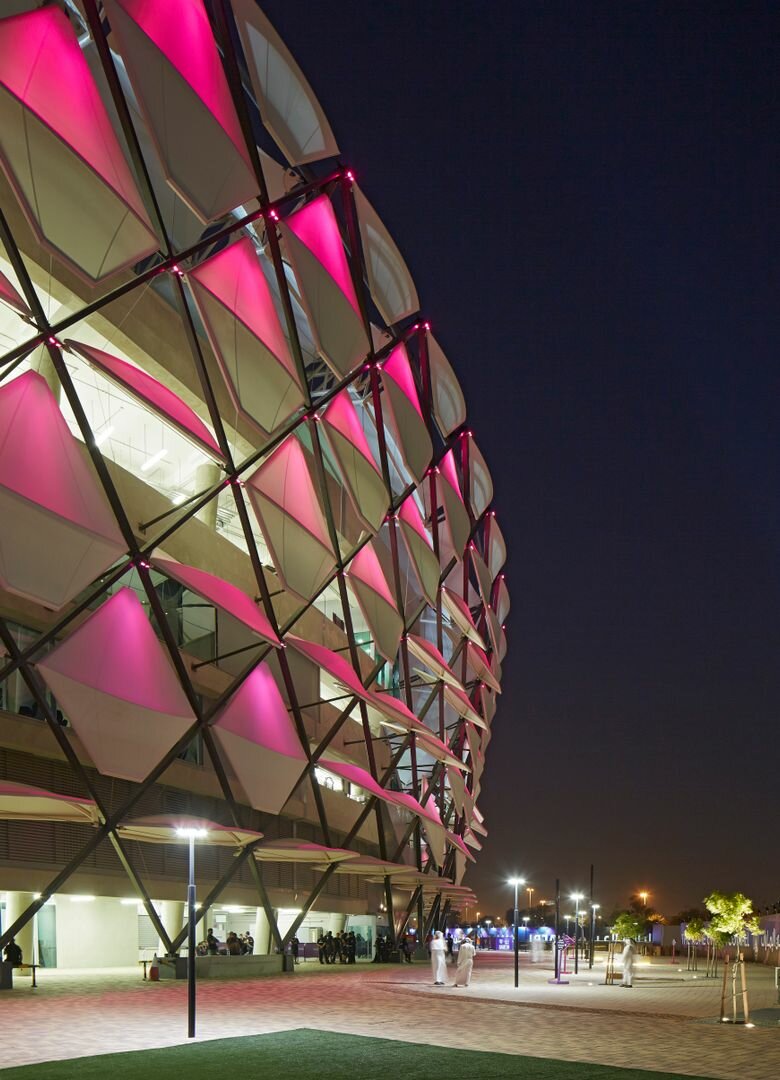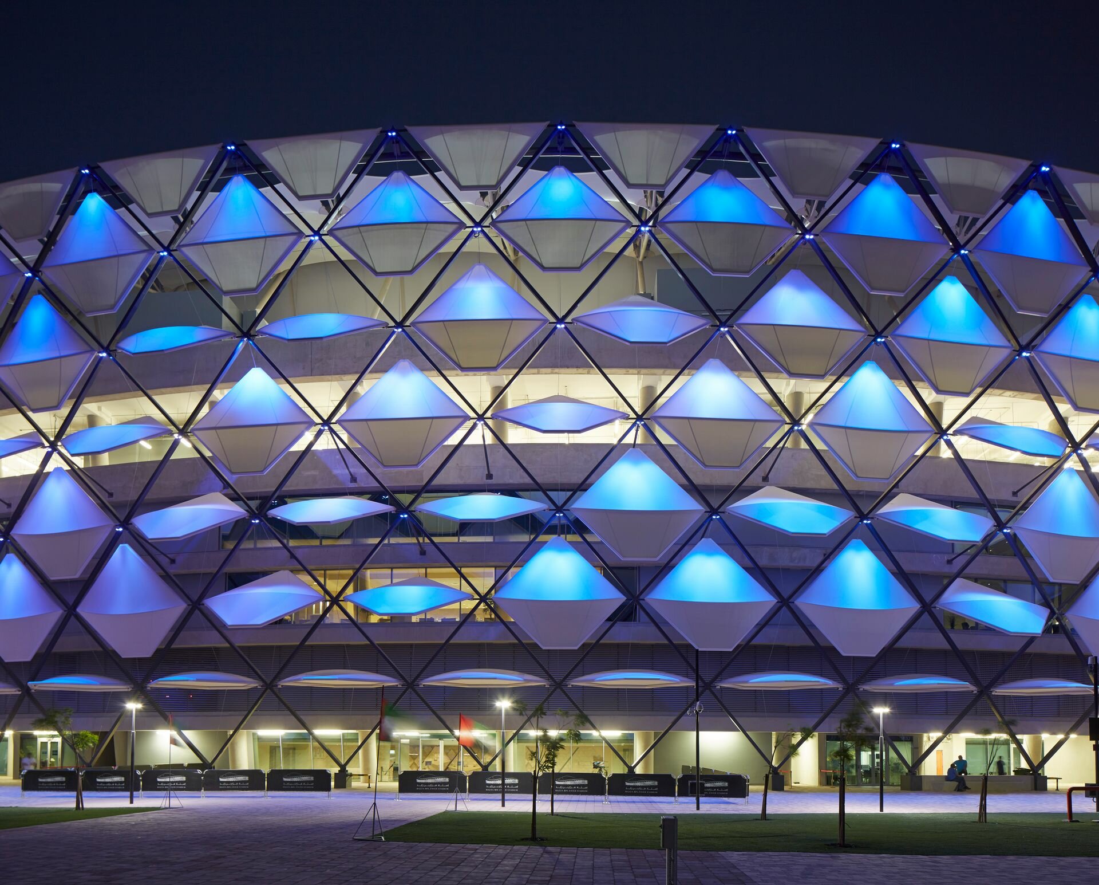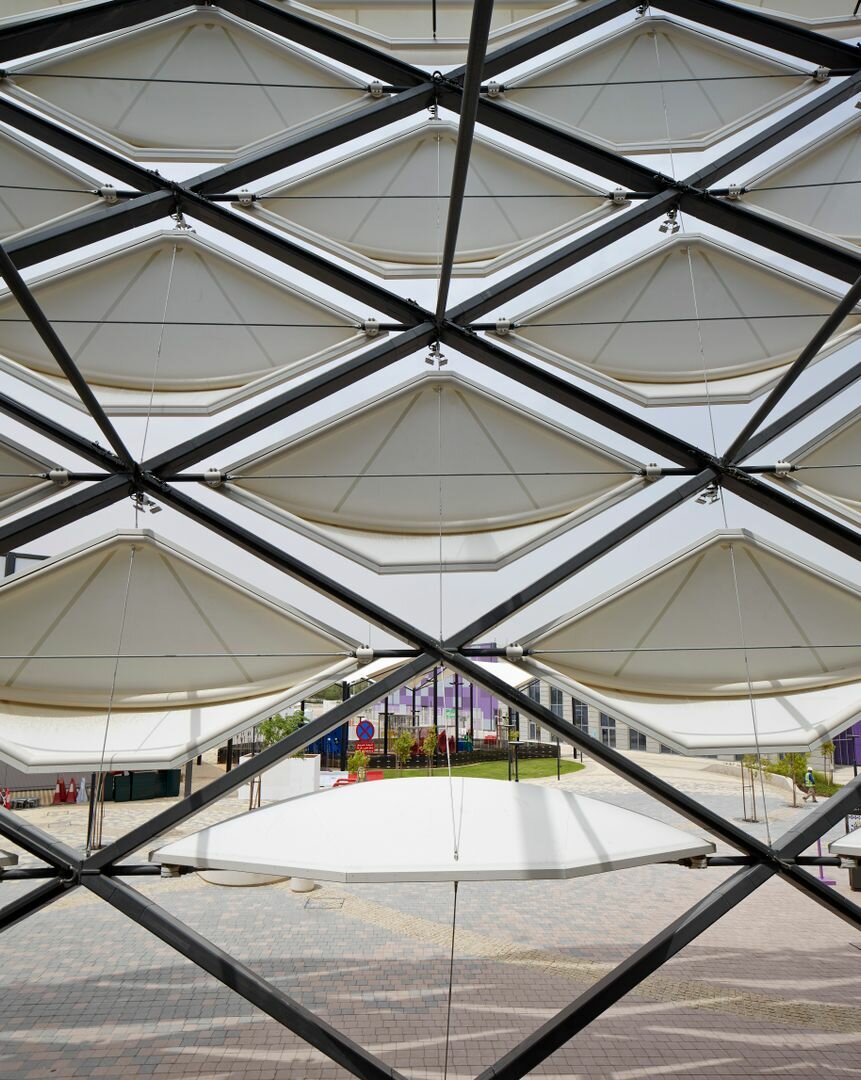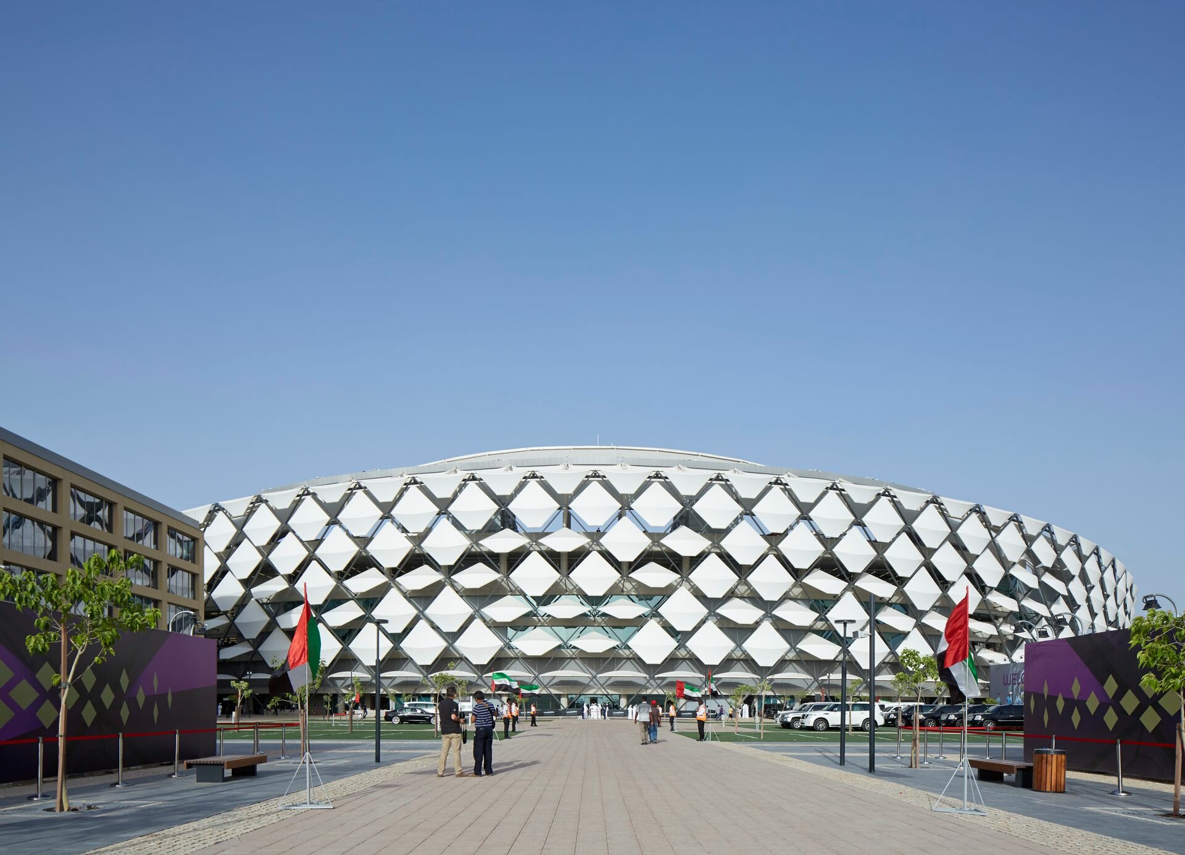The Hazza Bin Zayed Stadium represents Phase 1 of a mixed use development comprising the sports stadium, a commercial office building, a sports centre and further site infrastructure facilities in the heart of Al Ain. With the opening of the stadium, the local football club received one of the most modern, state-of-the-art stadia in the Middle East. The aesthetic treatment of the stadium represents a modern facility combined with the traditional cultural elements. The design integrates the palm tree in the palm bowl facade design concept.
The design, manufacture and installation package of the facade system was assigned to Lindner Steel & Glass. A particular challenge was the tight schedule of only 6 months from award to handover. Lindner Steel & Glass developed a unitized concept for the Diagrid Facade Package by implementing parametric design criteria. These were generated by in-house software for the detailing and manufacture of the individual facade elements, which is comprised of straight members and 3D cross connectors . The LSG approach allowed 100% pre-manufactured finished lightweight elements which were only to be bolted together manually on site with minimum equipment requirements. Furthermore, comprehensive coordination between all parties involved led to a successful and timely conclusion of this technically demanding project.




Project: Hazza bin Zayed Stadium
Building Type: Stadiums
Address: Al Towayya
Zip/City: . Al Ain
Country: United Arab Emirates
Completion: 2014
Company: Lindner Fassaden GmbH | Steel & Glass
Client: BAM International
Architect: Pattern Design Ltd
Facades
