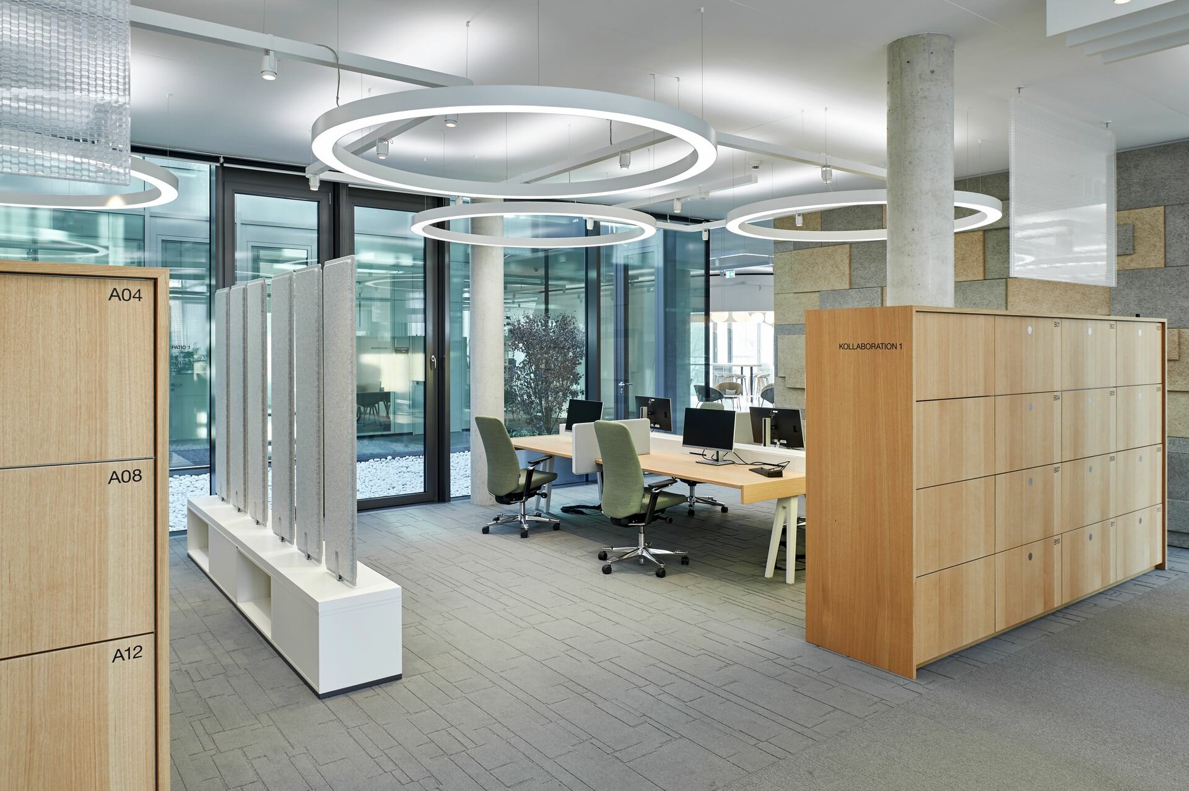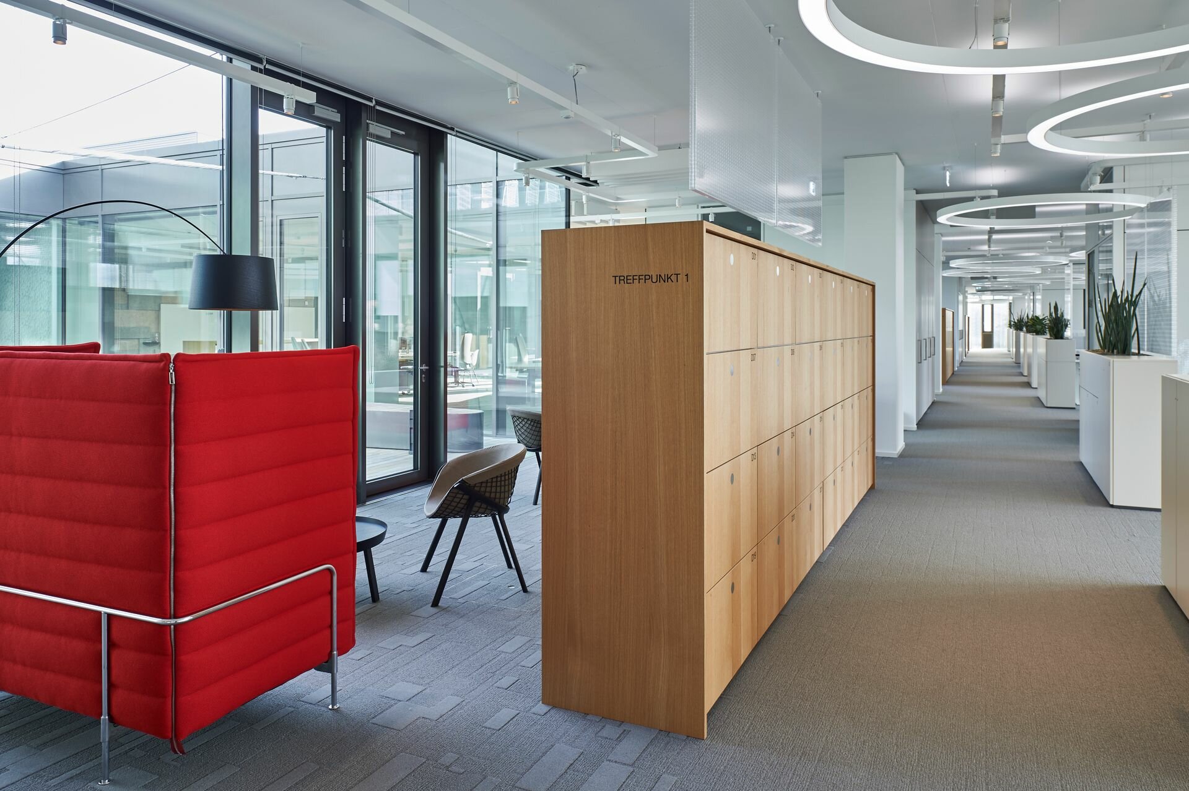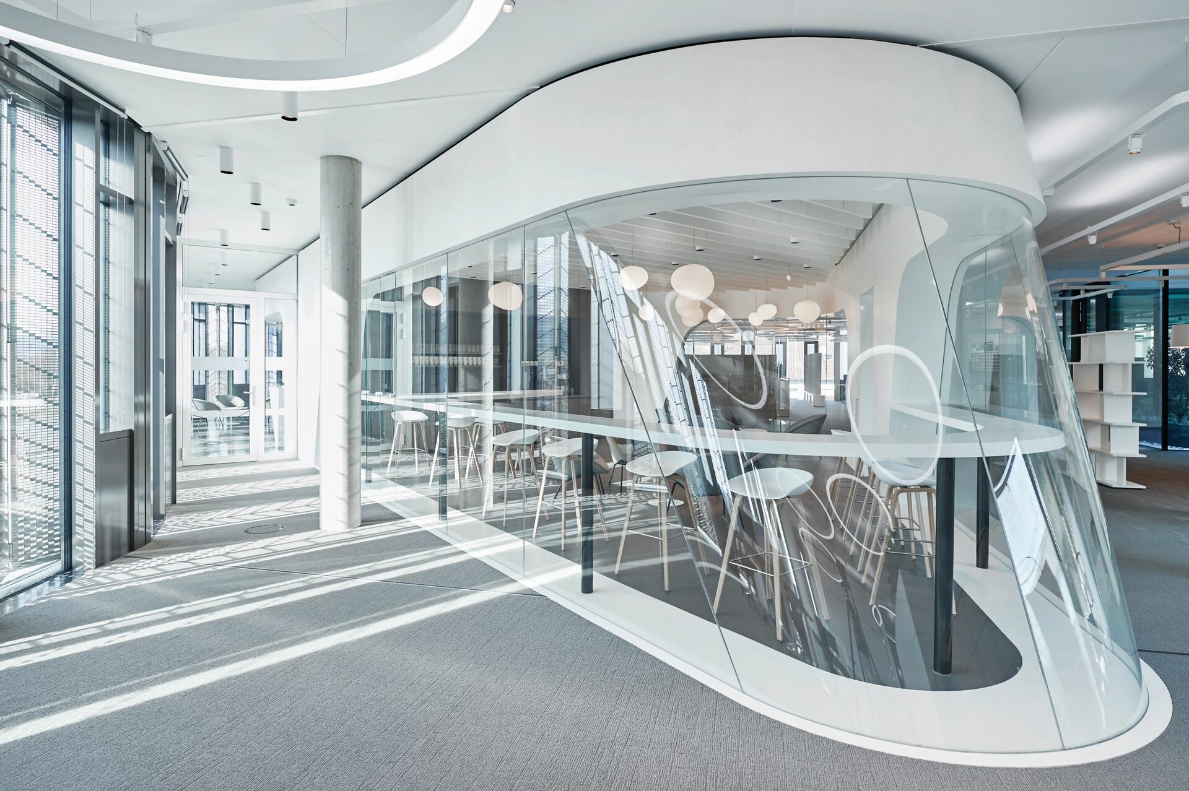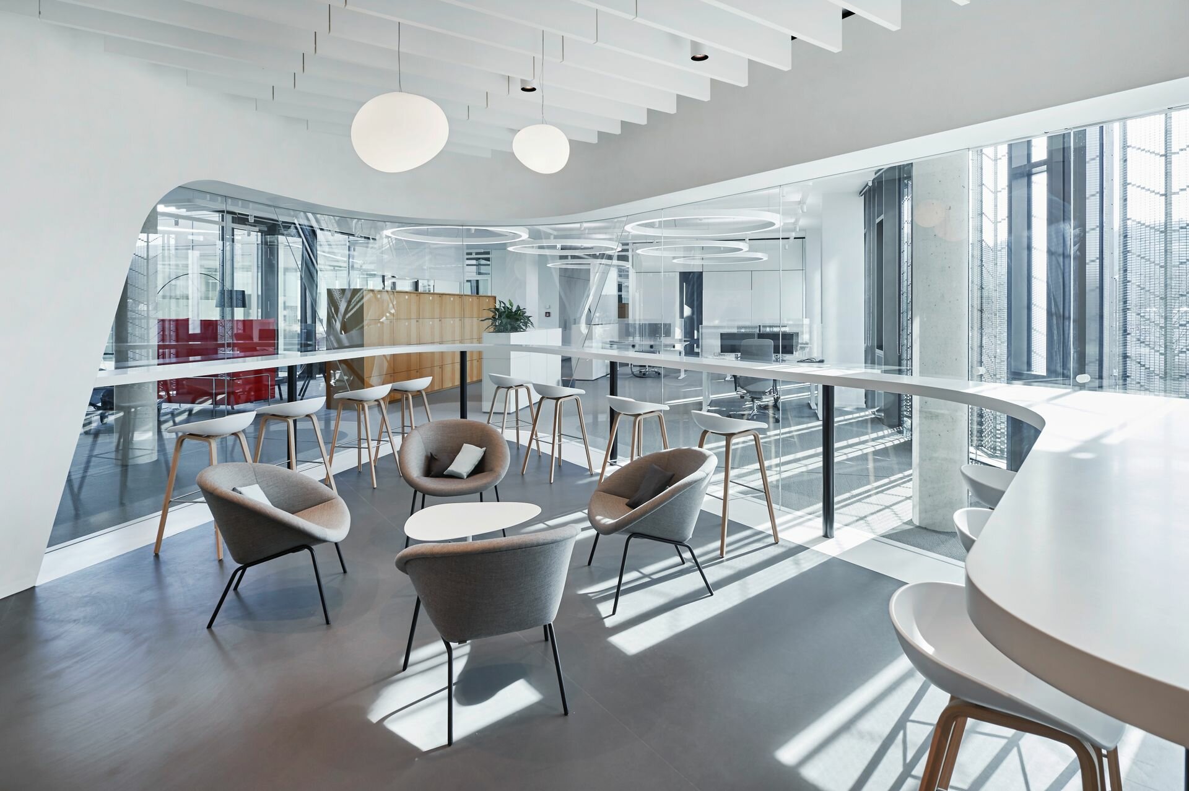As a factory for high quality sawing bands, the Wilhelm H. Kullmann GmbH & Co. KG with headquarters in Spangenberg, Germany was founded in 1958 and is meanwhile represented in 70 countries worldwide. With the new building and the inauguration of the new company headquarters at the end of 2018 for the company's 60th anniversary, the family-run company has pledged itself to the Spangenberg location and is setting the course for future-oriented manufacturing with this investment. The new "WI.com" building comprises a production area covering 2,700 sqm on the ground floor, a state-of-the-art office landscape, conference rooms and a canteen on the other two floors with an area of around 4,000 sqm.
Lindner has contributed to the new headquarters of WIKUS with hollow and raised floor systems. Large areas in the office and conference areas were equipped with NORTEC raised floors. Hollow flooring of the FLOOR and more® type was laid in the canteen and in the stairwell and covered with parquet or coated with design screed. A challenge in this construction project was the high installation density in the floor cavities, which are formed by both raised and hollow floors. Before installing these floors, it was necessary to measure the areas in detail and then to define the exact position of the floor pedestals and the storage locations of the floor panels. In this way, the areas could be equipped with the necessary material for the floor systems before the building services were installed.




Project: Headquarters WIKUS
Building Type: Office buildings
Address: Melsunger Straße 30
Zip/City: 34286 Spangenberg
Country: Germany
Completion: 2018
Company: Lindner SE | Floors
Client: Wilhelm H. Kullmann GmbH & Co. KG
Implementation Planning: Architektenbüro Thomas Tollhopf
Design Planning: Bieling Architekten
