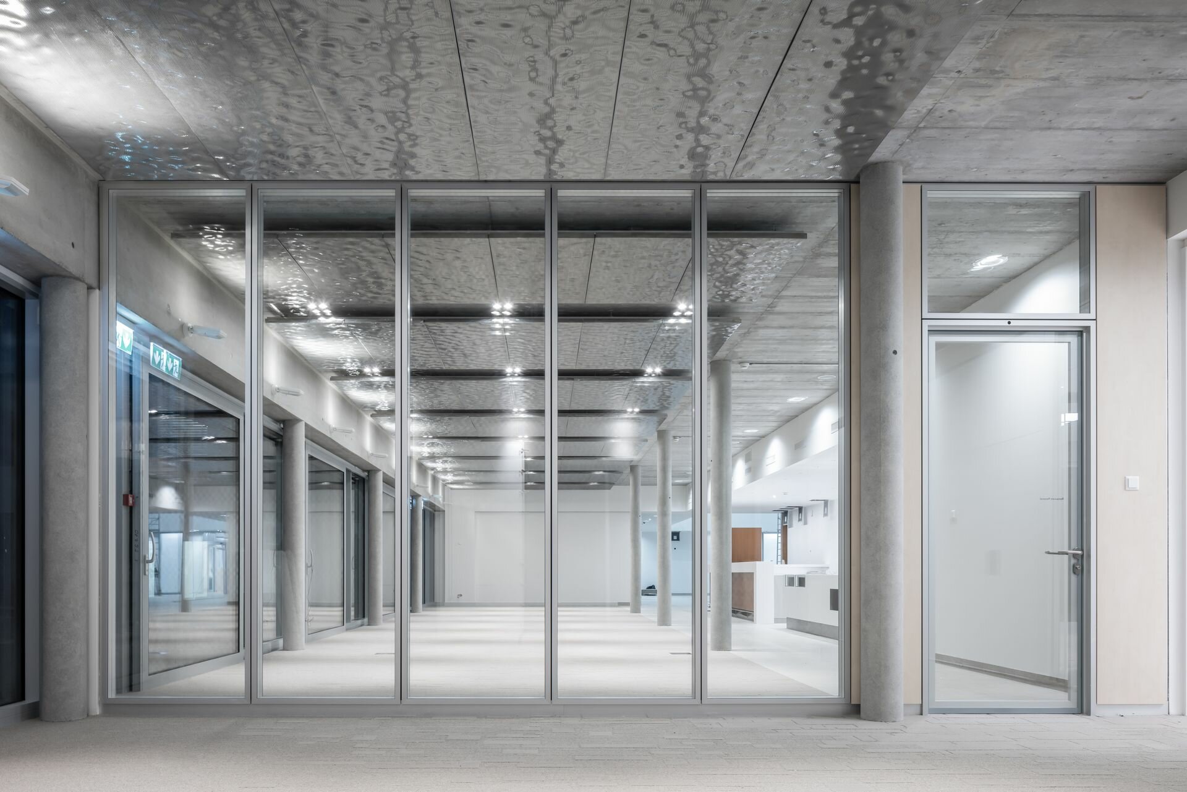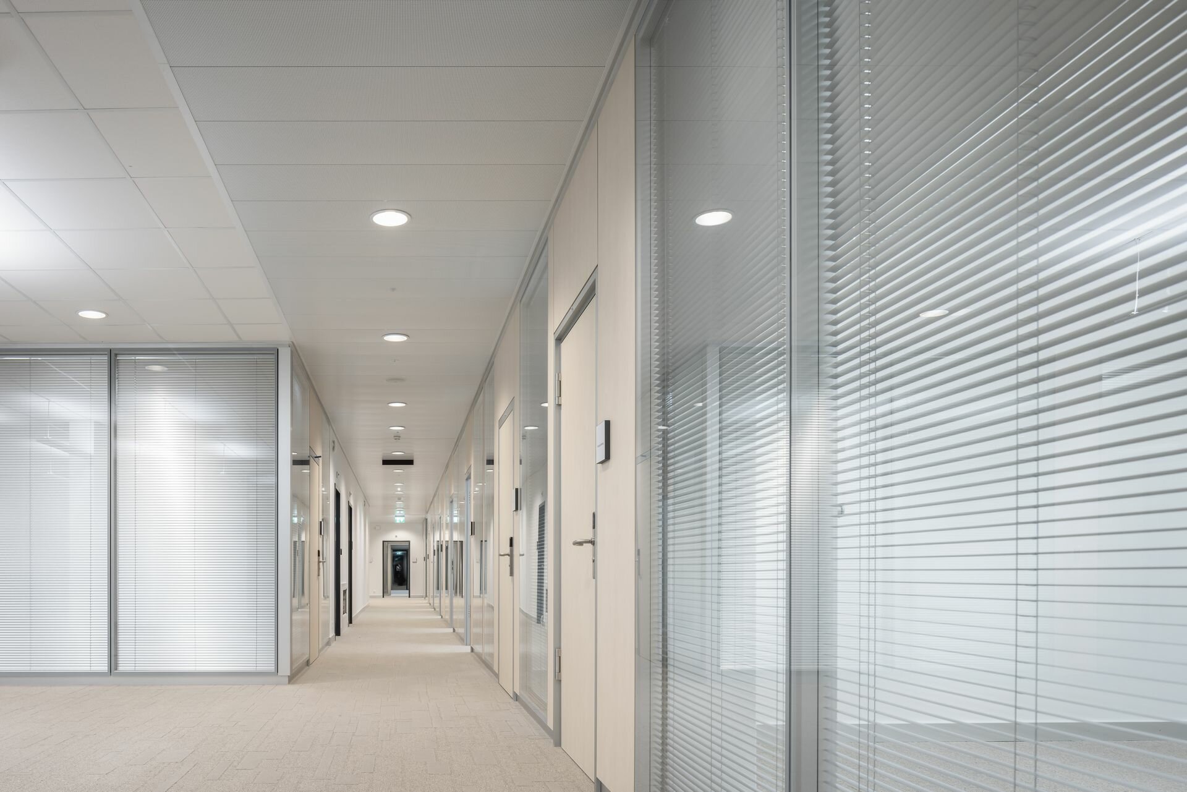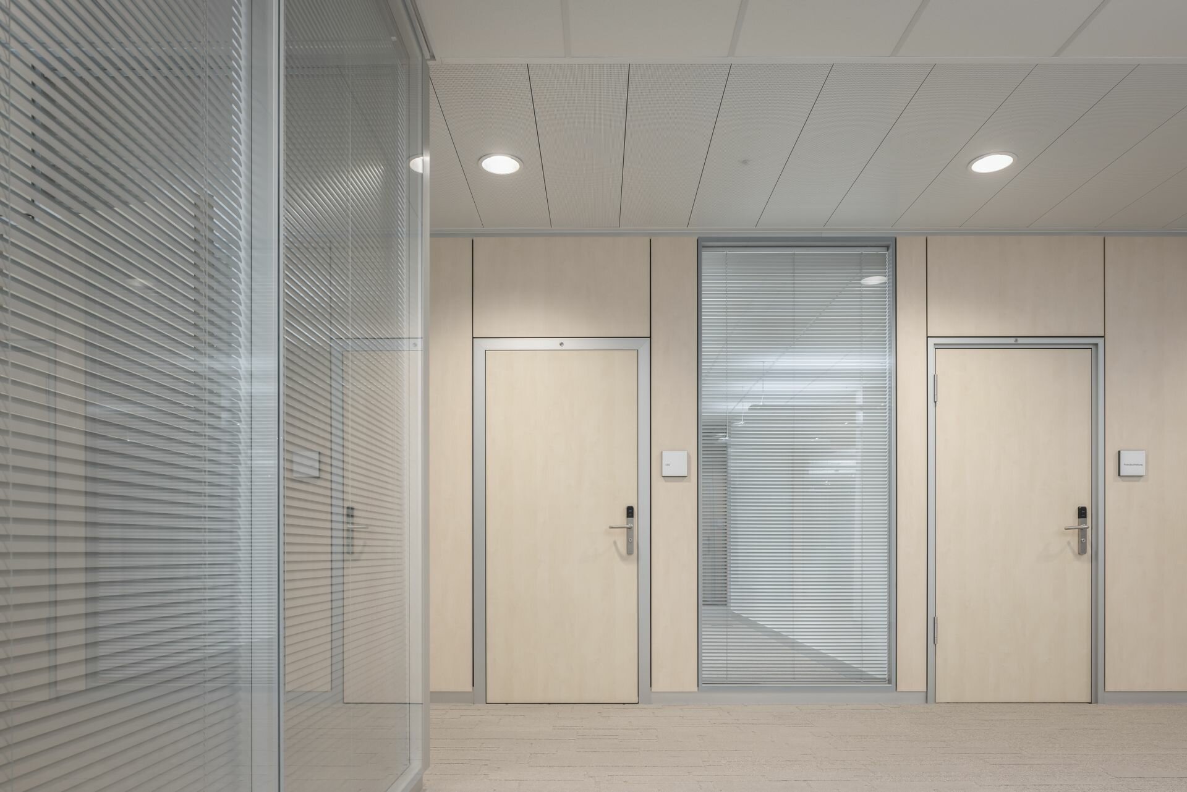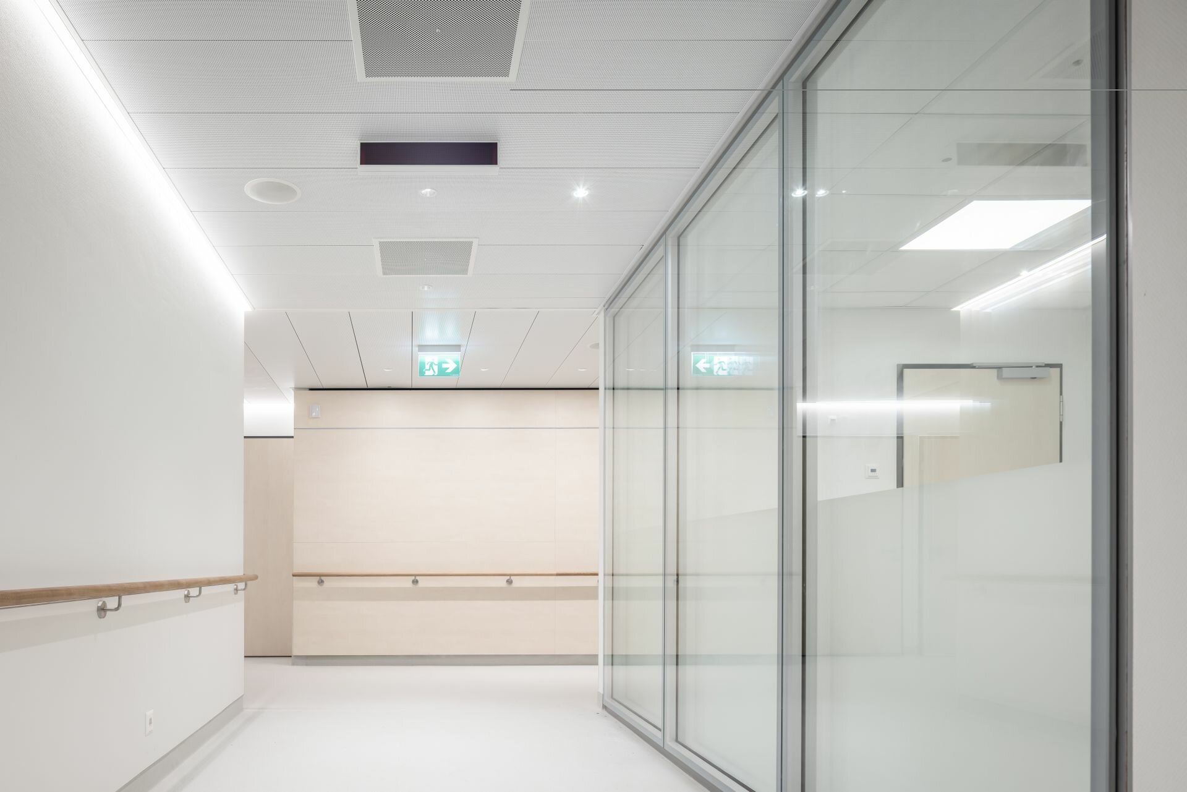A clinic of the future has been built near Lake Constance: The new building of the Münsterlingen Heart and Neurological Centre is designed to exploit synergies with the Cantonal Hospital and the Zihlschlacht Rehabilitation Clinic. In contrast to other clinics, this project focused not only on medical modernisation, but also on the well-being of the patients: The open interior design with exposed concrete, light wood and shades of blue and green – in keeping with Lake Constance – now creates a hotel atmosphere.
Lindner was also significantly involved in the interior fit-out of the clinic: A variety of full panel and glass partition systems, some of them in fall-proof design, can now be found on the hospital campus in Münsterlingen. The Lindner Life Freeze glass partitions create maximum transparency thanks to flush glazing. Further Lindner Life Stereo glass partitions and various glass doors complete the bright design concept of the cardio-neuro centre. Blinds integrated into the partitions ensure privacy in the clinic.




Project: Heart-Neuro-Centre Münsterlingen
Building Type: Clinics and Hospitals
Address: Spitalstrasse 15
Zip/City: 8596 Münsterlingen
Country: Switzerland
Completion: 2021
Company: Lindner SE | Branch Opfikon Switzerland
Architect: Stephan Braunfels Architekten BDA
Partitions
Partition Systems Full Panel
