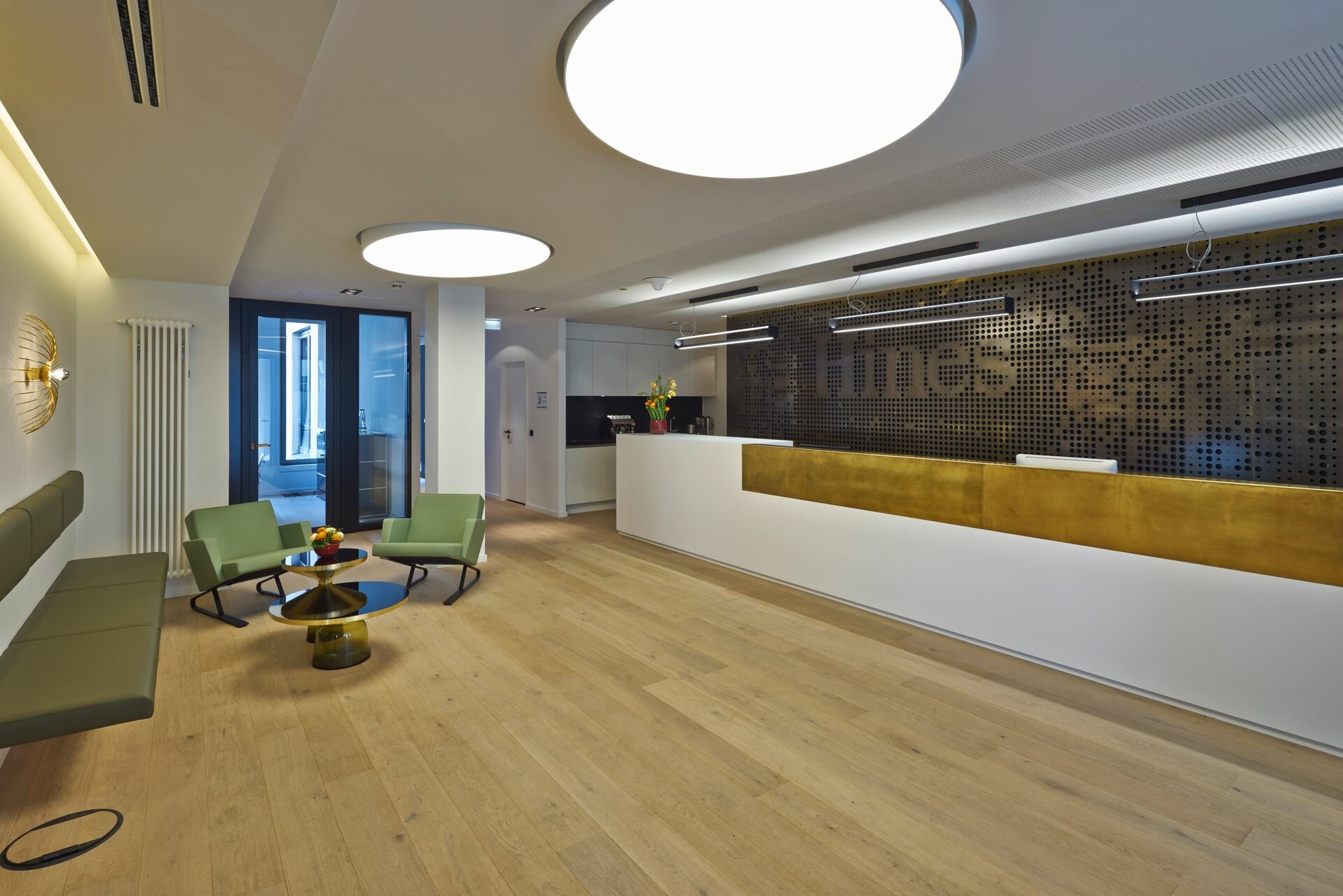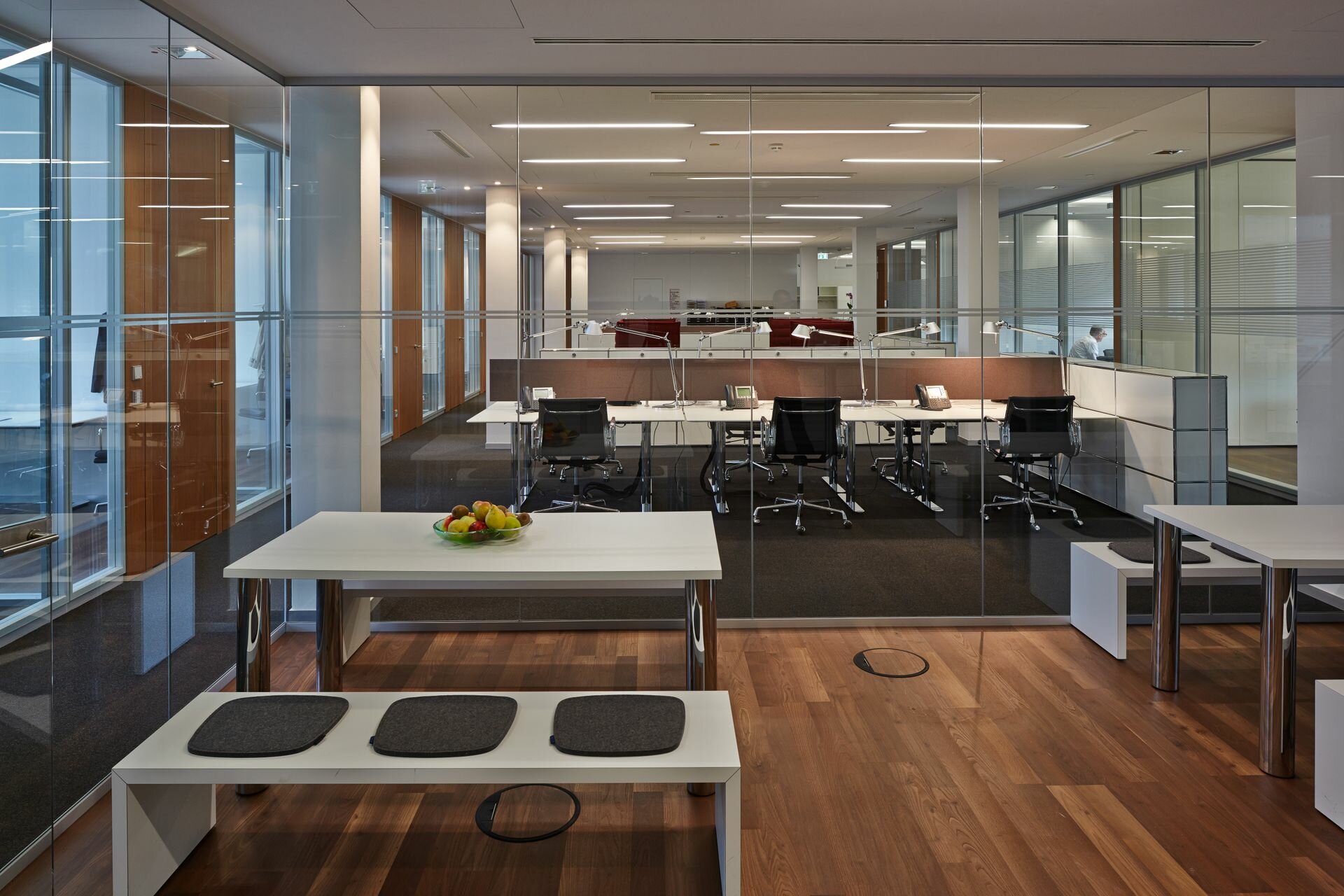The former premises of the Süddeutsche Zeitung publishing house, located in the city of Munich between Sendlinger Straße, Hotterstraße, Hackenstraße and Färbergraben, saw the beginning of an ambitious project in 2011: the development of a unique quarter called “Hofstatt” combining shopping, working and living in one. This area comprises seven buildings, some of which new constructions and others with over 100 years of history. In regard of their use, they are divided in two residential and five office buildings. Additionally, a shopping arcade is going through the complex with entrances at Hackenstraße, Färbergraben and the Sendlinger Straße, allowing direct access to and from the lively heart of Munich. The real-estate company Hines developed this large-scale project, site supervision was carried out by the Munich-based office CL Map.
Lindner was awarded with a general contracting package for the fit-out of several areas of the complex. These included dry construction and natural stone works in the shopping arcade as well as the complete fit-out of all rental areas. Their tenants had various design approaches that needed to be met and put into practice. This was achieved through a variety of solutions, including numerous pieces from the Lindner product range, such as Floor Systems, Partitions, Heated and Chilled Metal Ceilings as well as custom joinery works. The central location of the complex in the Old Town of Munich rendered material deliveries challenging, while the lack of storage facilities required just-in-time delivery. The coordination of logistics and the construction works, which took place in seven individual parts of the complex at once, were therefore some of the greatest challenges of this large-scale project.





