Together with five other hospitals, Ottobeuren Hospital is part of the Allgäu Hospital Association and is not only responsible for basic and standard care, but with its extension it also has its own intensive care unit and three new, fully-fledged operating theatres. These are also intended to expand the range or capacities for orthopaedic/endoprosthetic surgeries. For this purpose, the former archive building was demolished and a new building was constructed, which doubles the hospital area and better bundles or shortens the distances between the operating theatres, recovery rooms, etc. The new building will also be used as an extension to the existing hospital.
An important aspect of the redesign was also to provide good light with a high proportion of daylight and an optimal room climate. These requirements were met, among other things, with the Plafotherm® GK HEKDA® plasterboard heating/cooling ceiling from Lindner. Here, heating/cooling is provided by pleasant radiation. With an occupancy density of up to 100 %, the plasterboard ceiling can conduct maximum cooling loads.
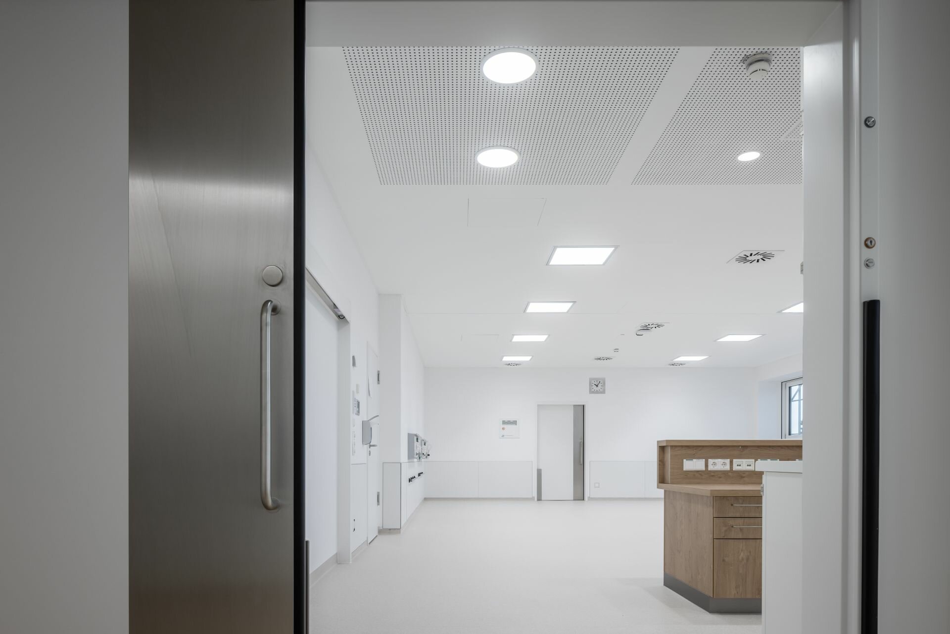
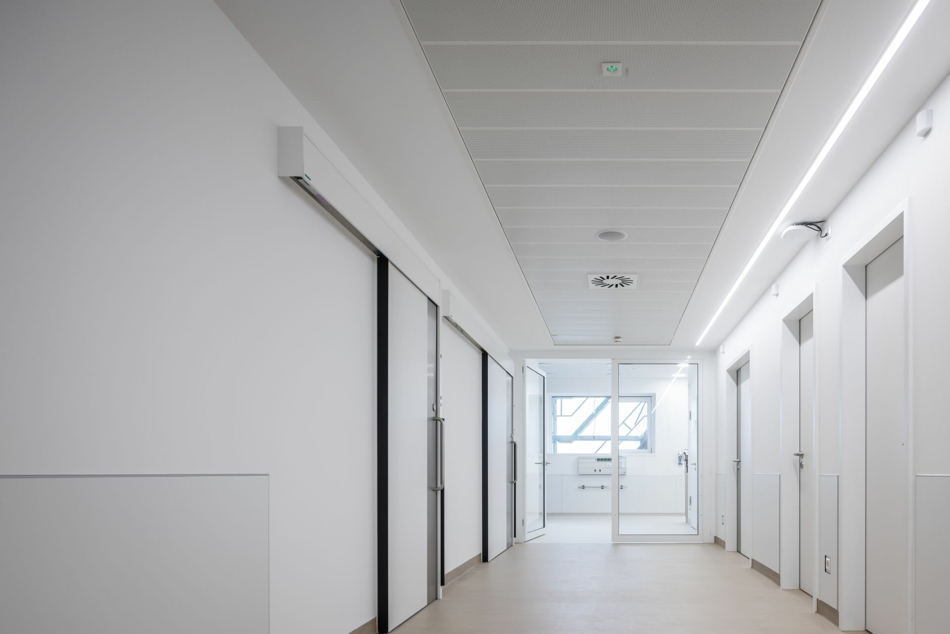
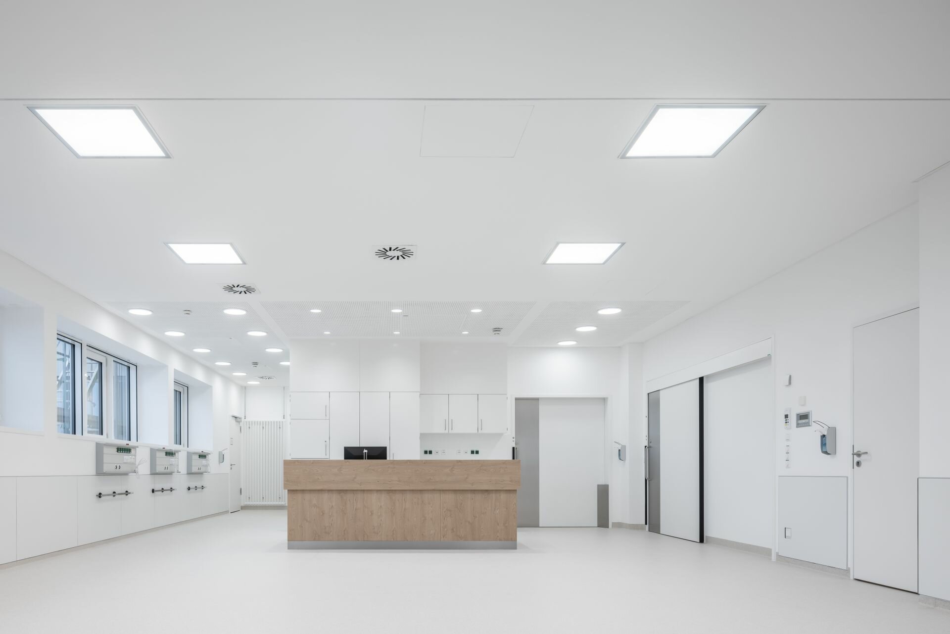
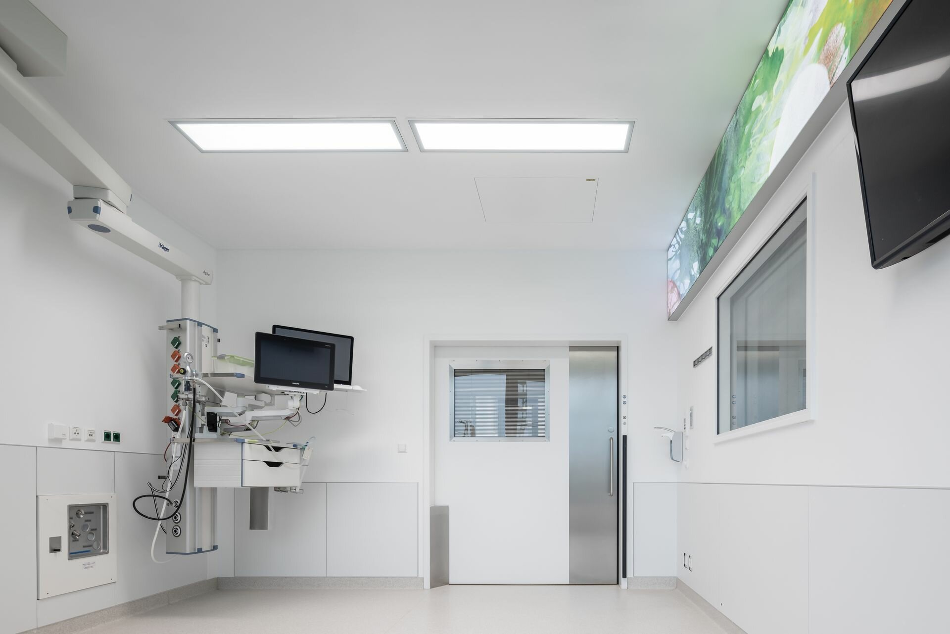
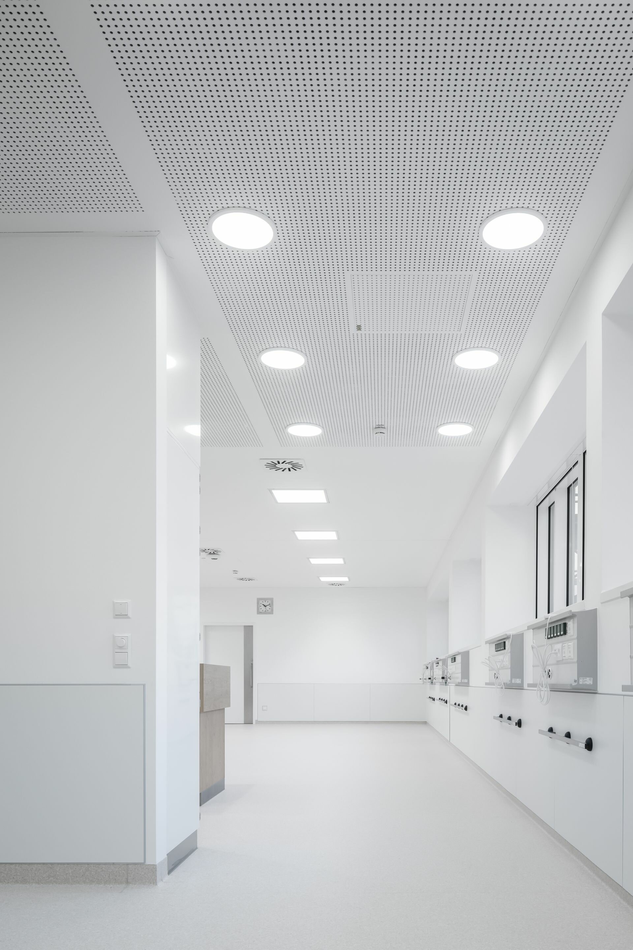
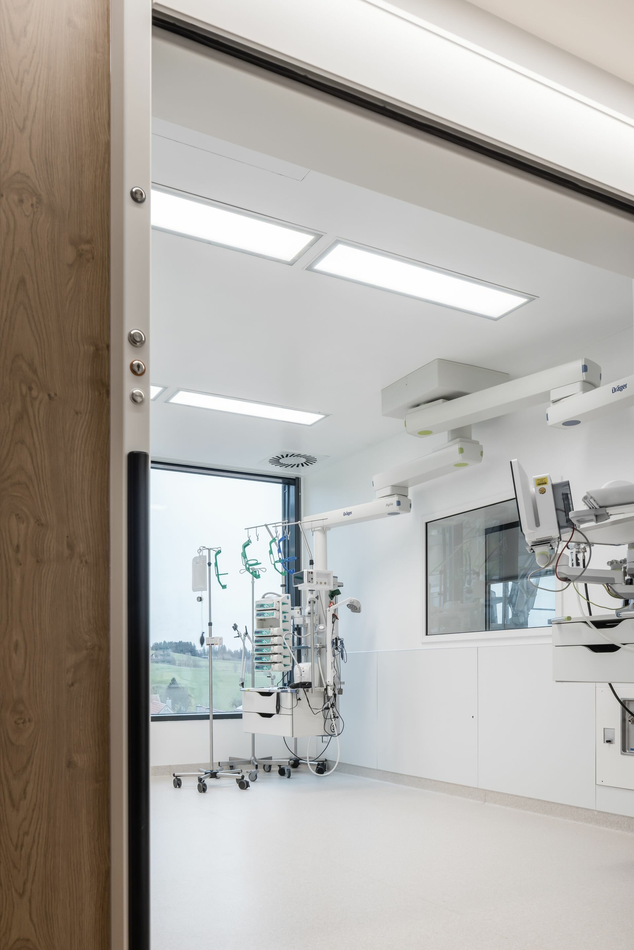
Project: Hospital Ottobeuren
Building Type: Clinics and Hospitals
Address: Memminger Straße 31
Zip/City: 87724 Ottobeuren
Country: Germany
Completion: from 2020 to 2022
Company: Lindner SE | Ceilings
