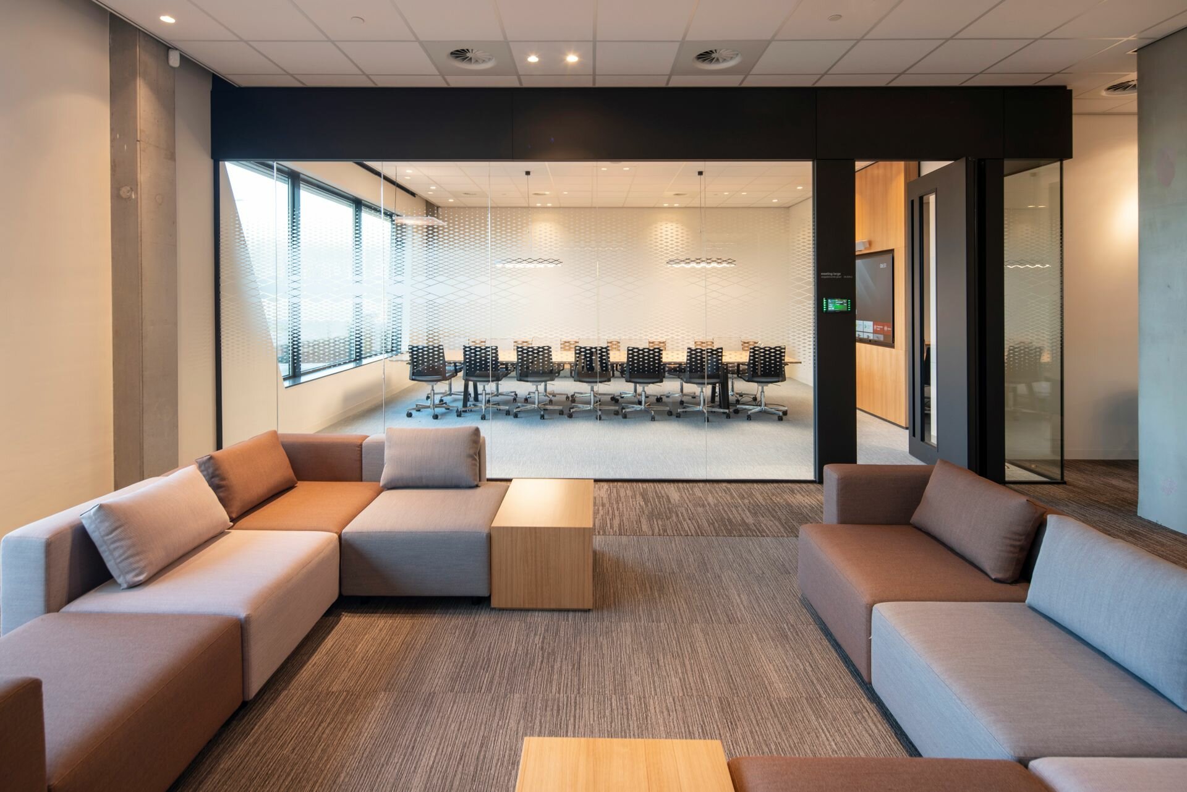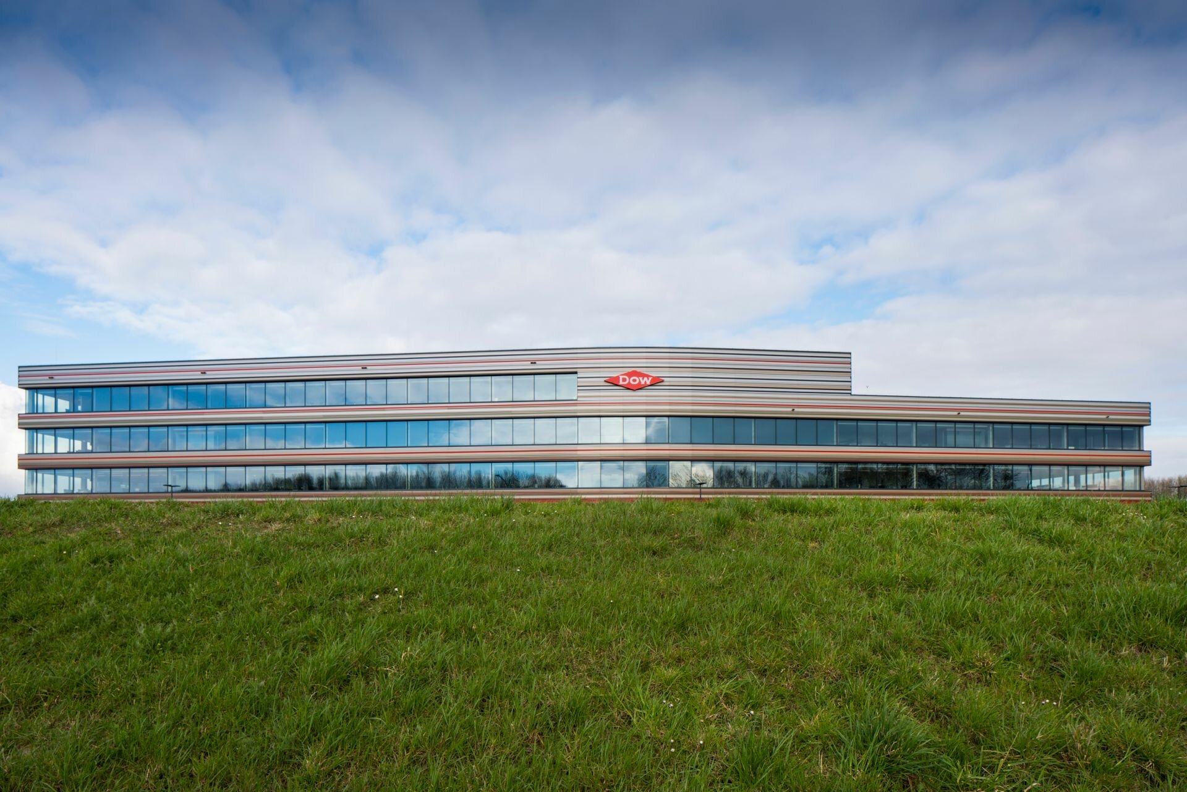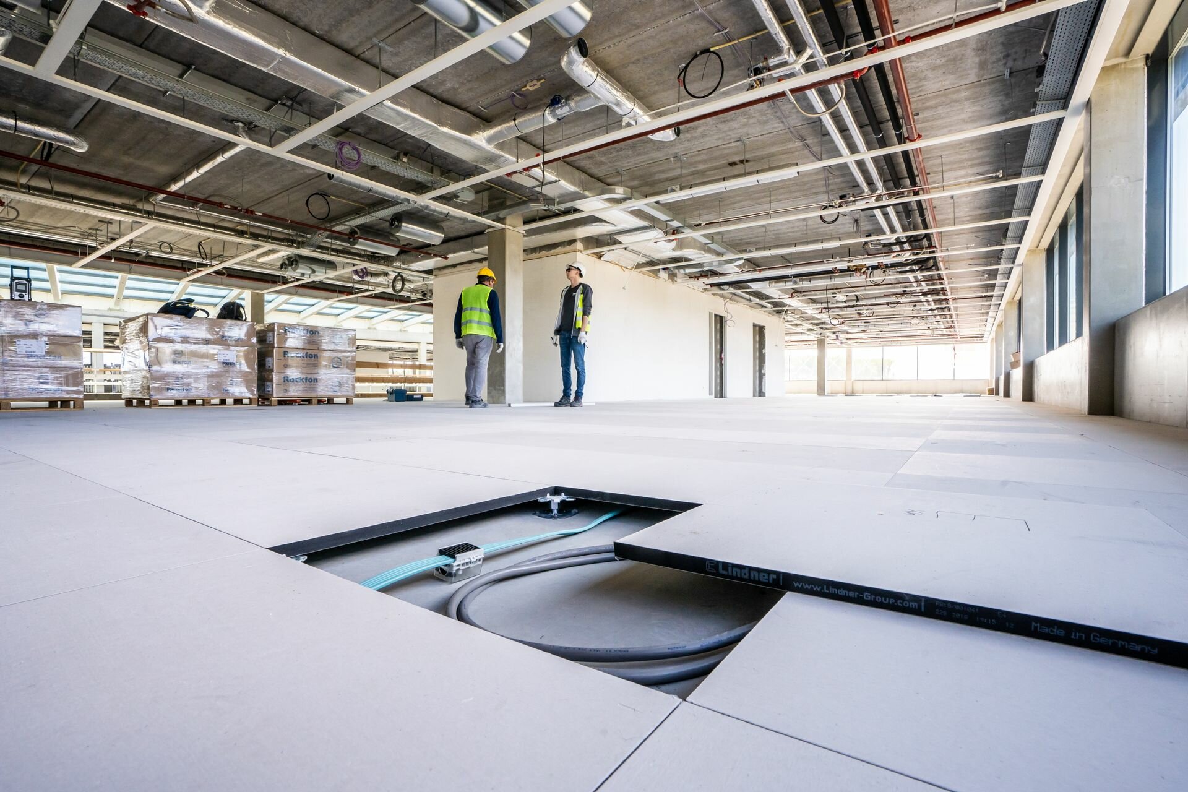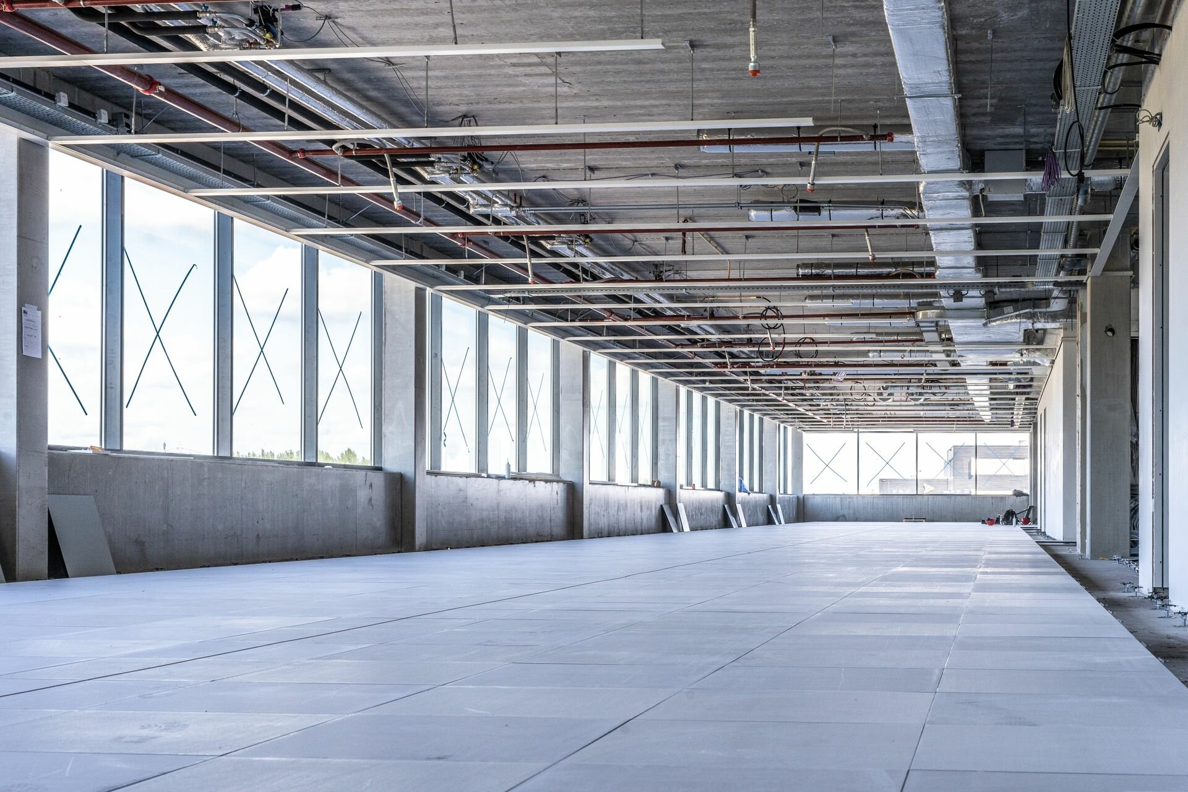Dow is an internationally active company in the chemical sector. The growing number of employees called for an additional location: the new Dow Benelux headquarters in Terneuzen was completed in 2019 and with 1,100 modern workstations, offering more than enough space for all employees.
The newly built Terneuzen Diamond Centre at the mouth of the Westerschelde Tunnel was designed by Group A. The Dutch architectural group designed the exterior and interior of the new corporate headquarters. The design was inspired by the landscape of Zeeland - a colour gradient on the facade from earth and green tones to the blue of the sky represents the nature of the Dutch province. The heart of the office complex is a publicly accessible "Innovation & Meeting Centre": this is intended to promote cooperation in the chemical sector.
In the new building, Lindner installed 12,500 sqm of our NORTEC raised floor system. The non-combustible floor panels are characterised by an excellent load-bearing capacity, optimum sound insulation and a high level of walking comfort. Because the NORTEC panels can be removed at any time, they offer maximum flexibility for redesign measures or changes at short notice.




Project: HQ Dow Benelux
Building Type: Office buildings
Address: Innovatieweg 11-18
Zip/City: 4542 Hoek
Country: Netherlands
Completion: 2019
Company: Lindner SE I Interior Product Supply
Architect: GROUP A
