With the purchase of eleven and a half acres in the White City district of London, Imperial College London laid the foundation for the White City Campus in 2013. Ten new buildings have been developed on this site for research, teaching, entrepreneurship and housing. In the cityscape of West London, the campus is easy to find: with the block F, a 35-story residential tower with 198 apartments for the key personnel of the university was created, which announces the architecture of the campus from afar with its elemental façade with glass and terracotta surfaces.
The general contractor Laing O'Rourke commissioned the English facade specialist Lindner Facades Ltd. with the creation of the facade. The striking look of the Imperial College White Campus Campus F led to numerous individual structures of the approximately 2,400 facade elements. In spite of this, Lindner was able to offer an economic solution to the customer by executing a facade construction that is based on the system Lindner CW85. The majority of the facade elements came in a width of 1.5 m to the execution and was covered with a combination of glass and terracotta plates. A special feature in the appearance of the building is the stepped east side of the building: every second floor forms a step out of the glass façade, which thus provides a terrace for the residents. The residents enter the terraces via large sliding doors measuring 2.8 x 3 meters. Laterally adjoining balconies were created as steel construction for the mezzanine floors, which resulted in another special solution in the construction of the adjoining façade elements. The so-called wing elements are elements with a width of 2.25 m. They serve on the balconies as wind protection and privacy shields.
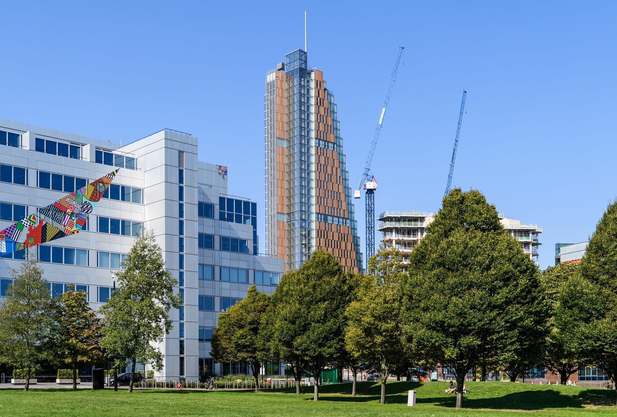
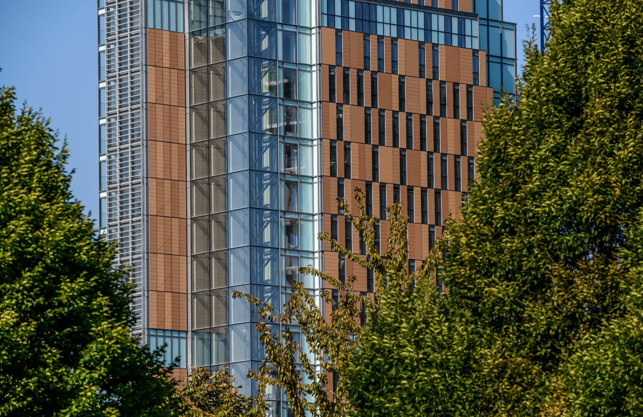
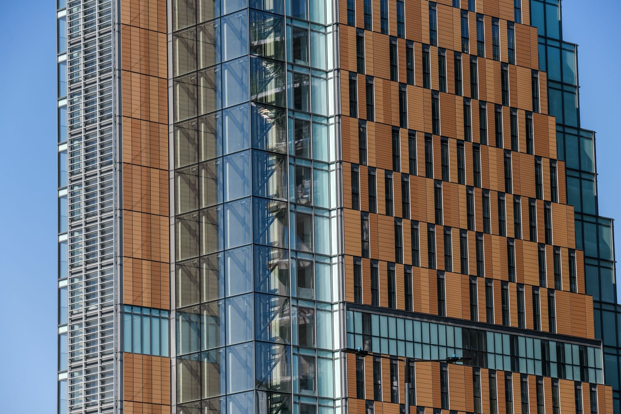
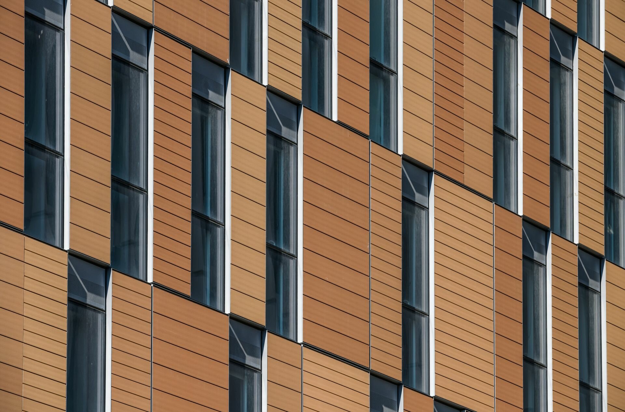
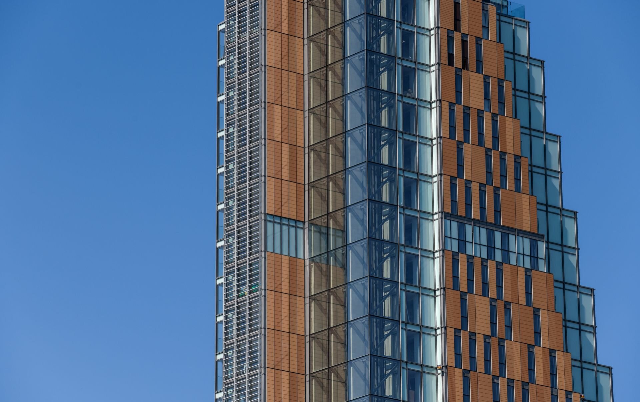





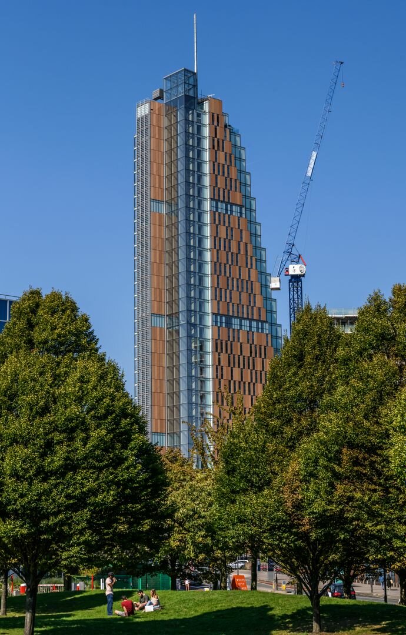
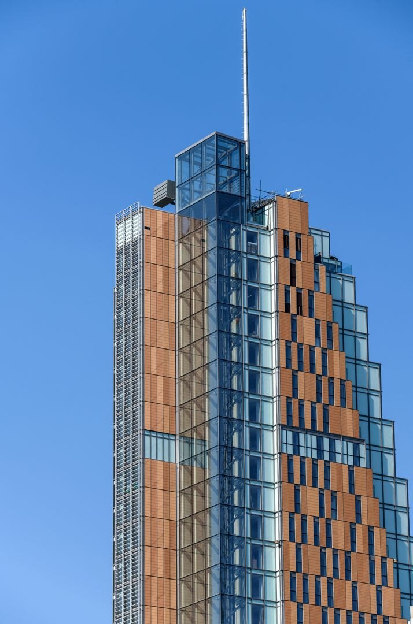
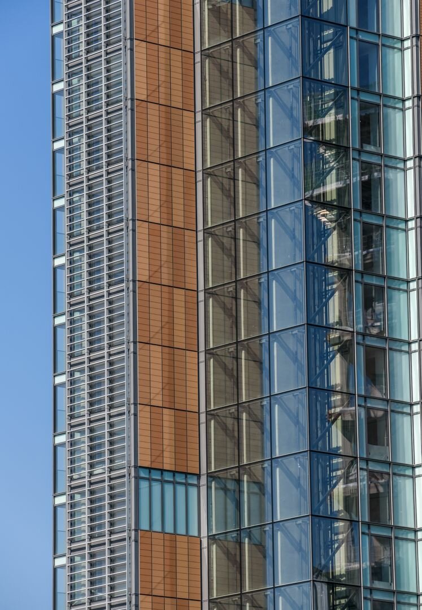
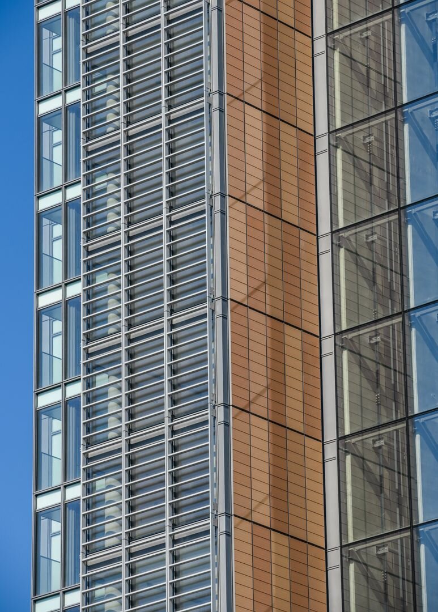
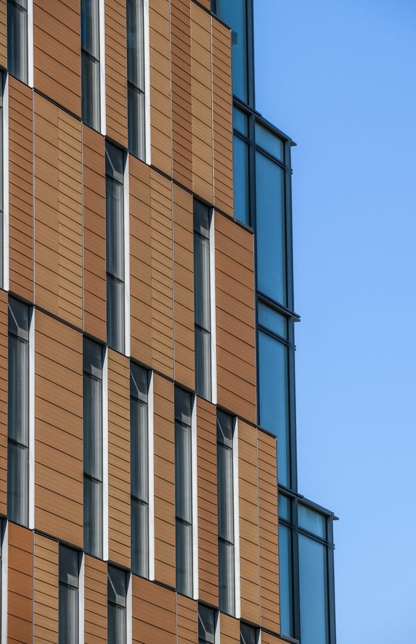
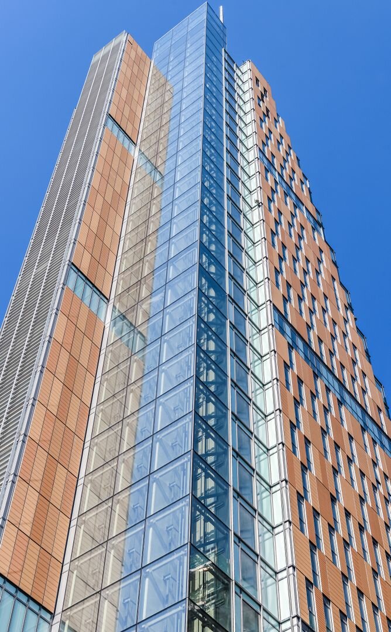
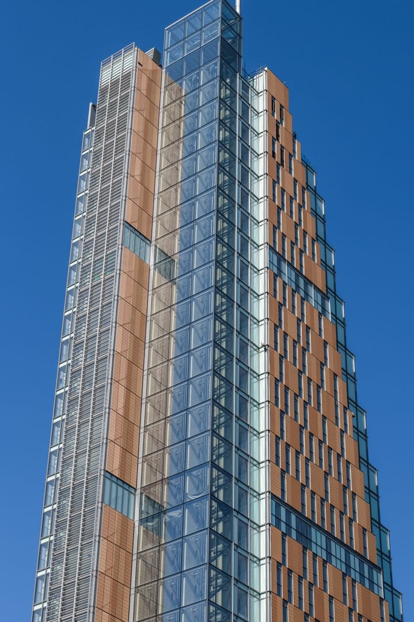
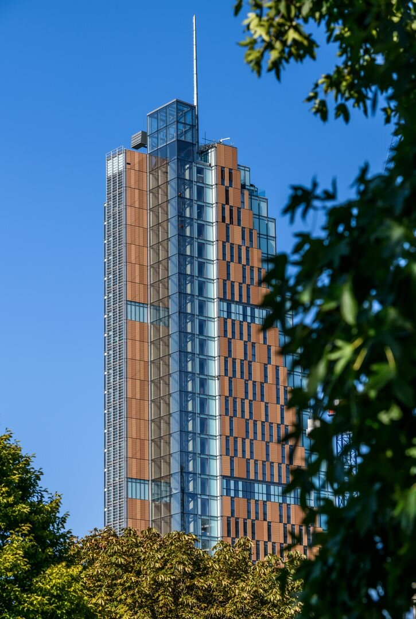
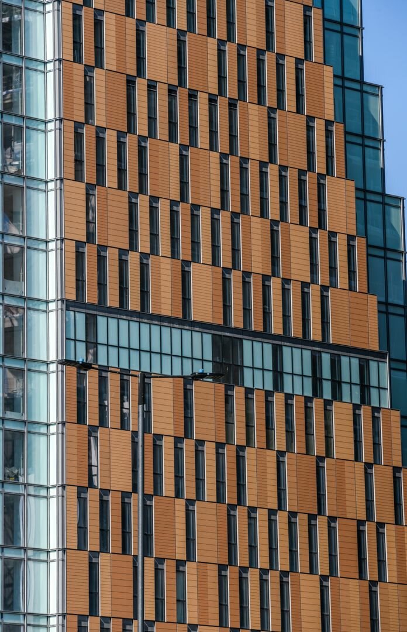
Project: Imperial College White City Campus Block F
Building Type: Residential
Address: 80 Wood Lane
Zip/City: W12 0BZ London
Country: United Kingdom
Completion: 2018
Company: Lindner Prater Ltd (DMCC BRANCH), Lindner facades
Architect: PLP Architecture
Facades
