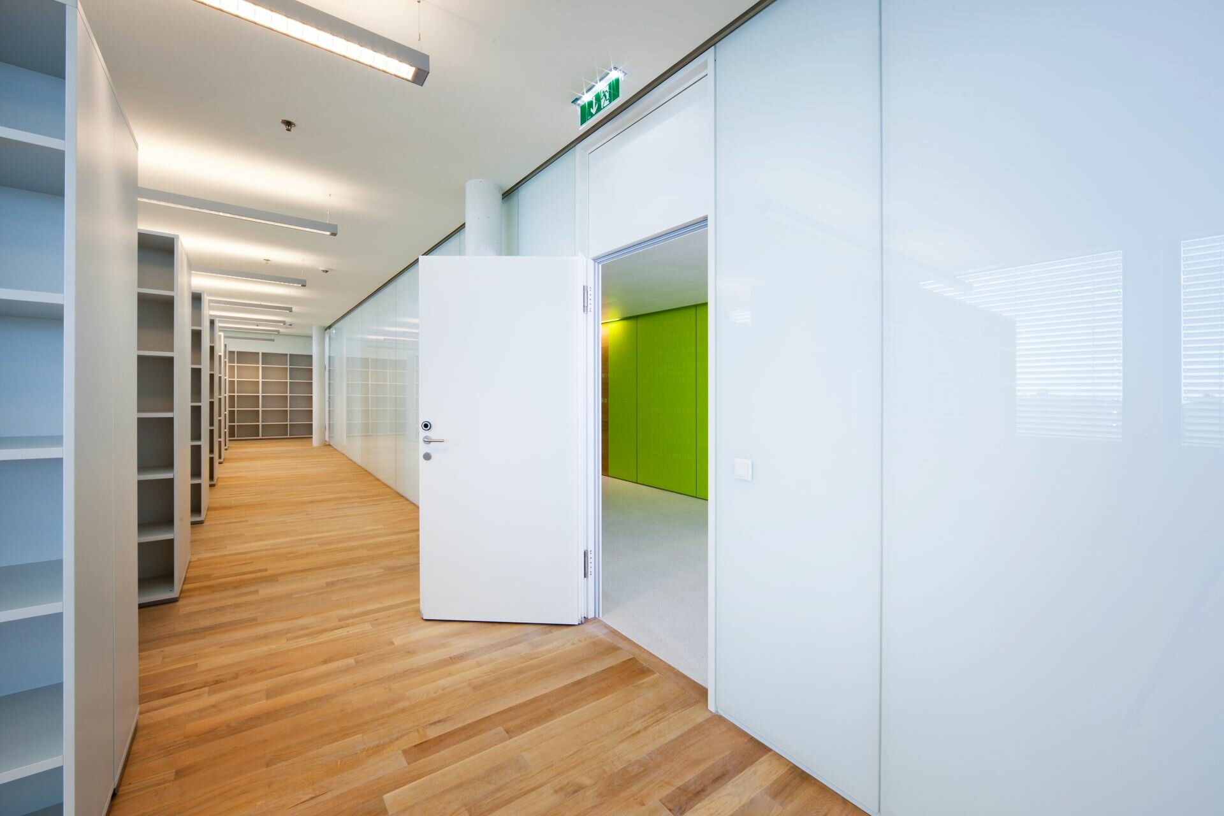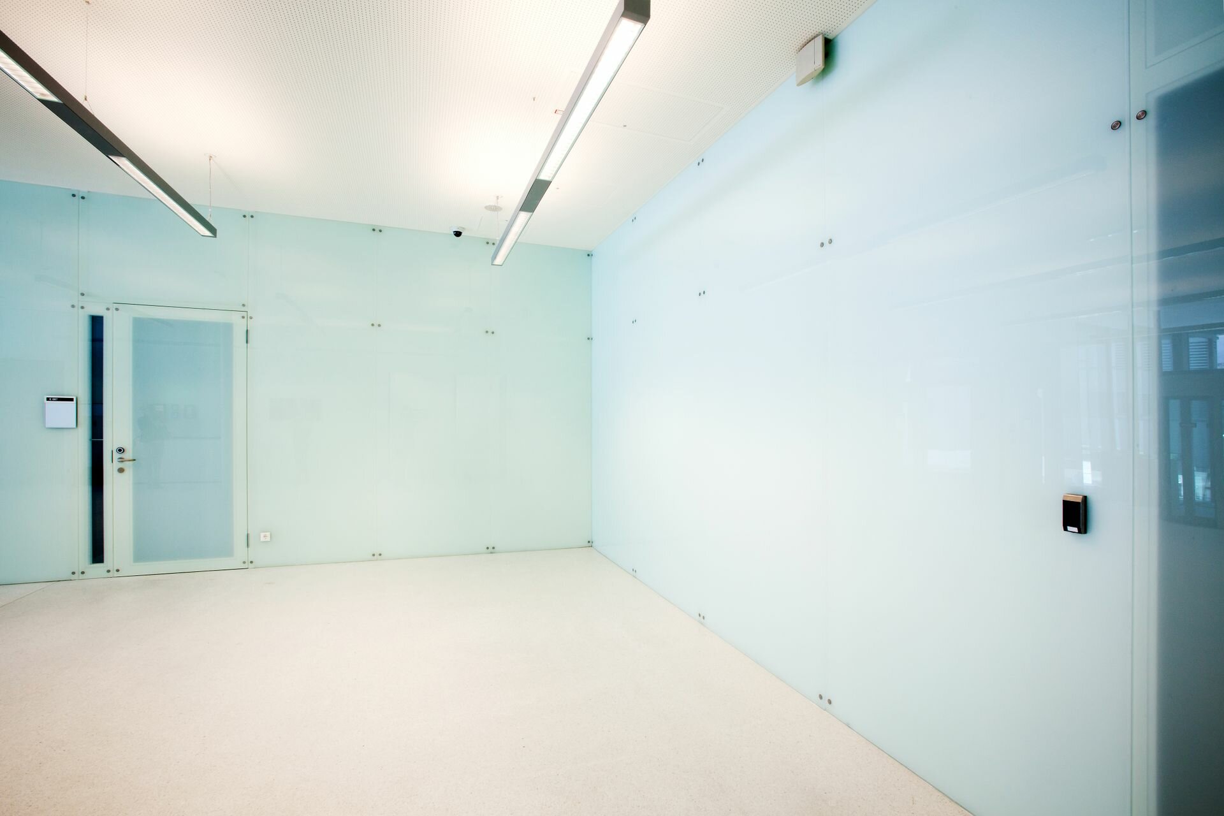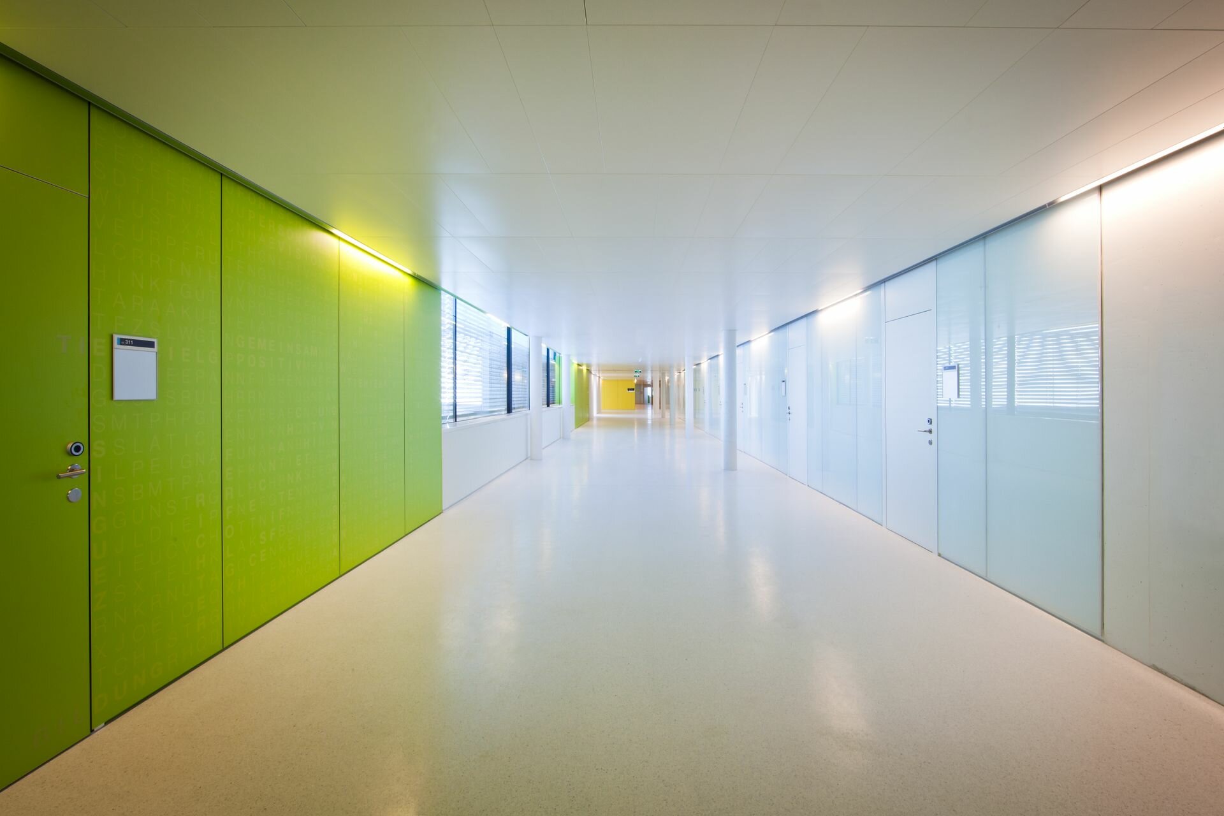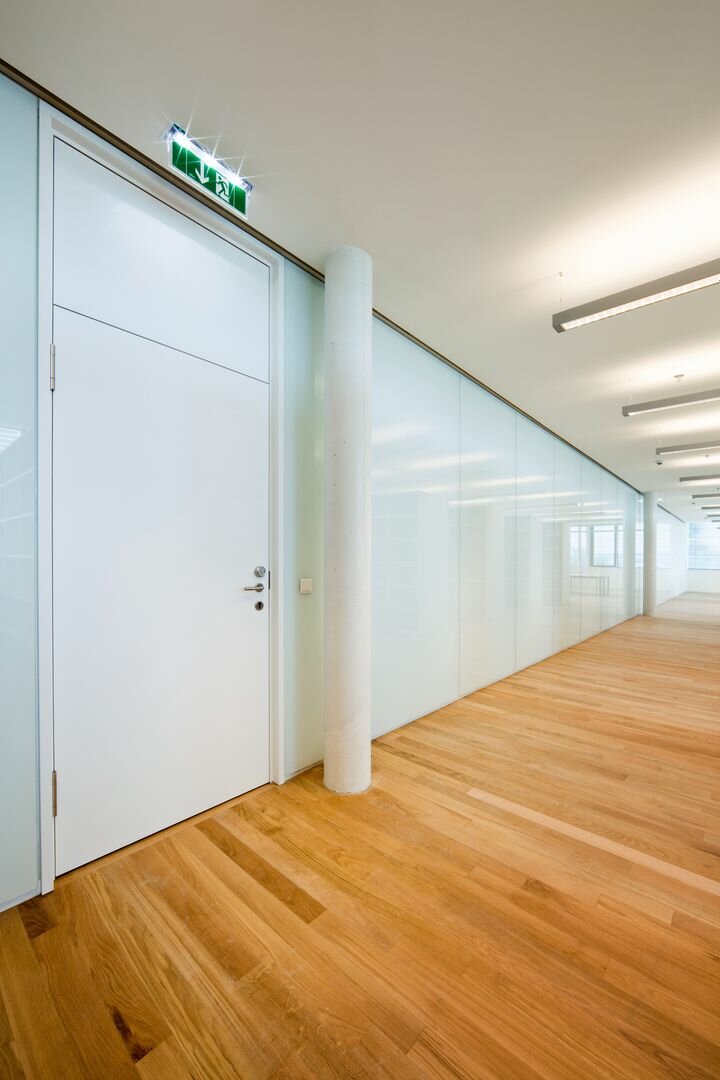



Project: Justice Center Korneuburg
Building Type: Office buildings
Address: Brückenstraße
Zip/City: 2100 Korneuburg
Country: Austria
Completion: from 2011 to 2012
Company: Lindner SE | Partitions, Lindner GmbH
Client: Bundesimmobiliengesellschaft mbH Planen und Bauen NÖ OÖ Bgld
Architect: Architekturwerkstatt din a4 / Dieter Mathoi Architekten ZT GmbH
