The Kantonsspital Winterthur (KSW) is one of the largest hospitals in Switzerland: around 240,000 patients are treated there every year, 27,000 of them as inpatients. The hospital in the canton of Zurich thus not only ensures basic care in Winterthurn and the surrounding area, but also attracts patients from surrounding regions due to its specialisation in many areas. In addition to excellent medical competence, the KSW offers state-of-the-art technical equipment as well as elegant surroundings in which patients, visitors and employees should feel comfortable.
Numerous Lindner products were installed in the hospital: Here, glass acted as a central design element in the interior design. The transparent Lindner Life glass partitions as well as the custom-made sliding windows also allow for discretion if desired thanks to electric and manual blinds. The visual highlight of the hospital are the "artist walls" – glass walls decorated with sandblasted works of art. The installed planum glazings with foil coverings are not only visually impressive, but also offer excellent fire, sound and radiation protection. The numerous glass elements in the clinic are countered by metal wall claddings and wooden door elements.
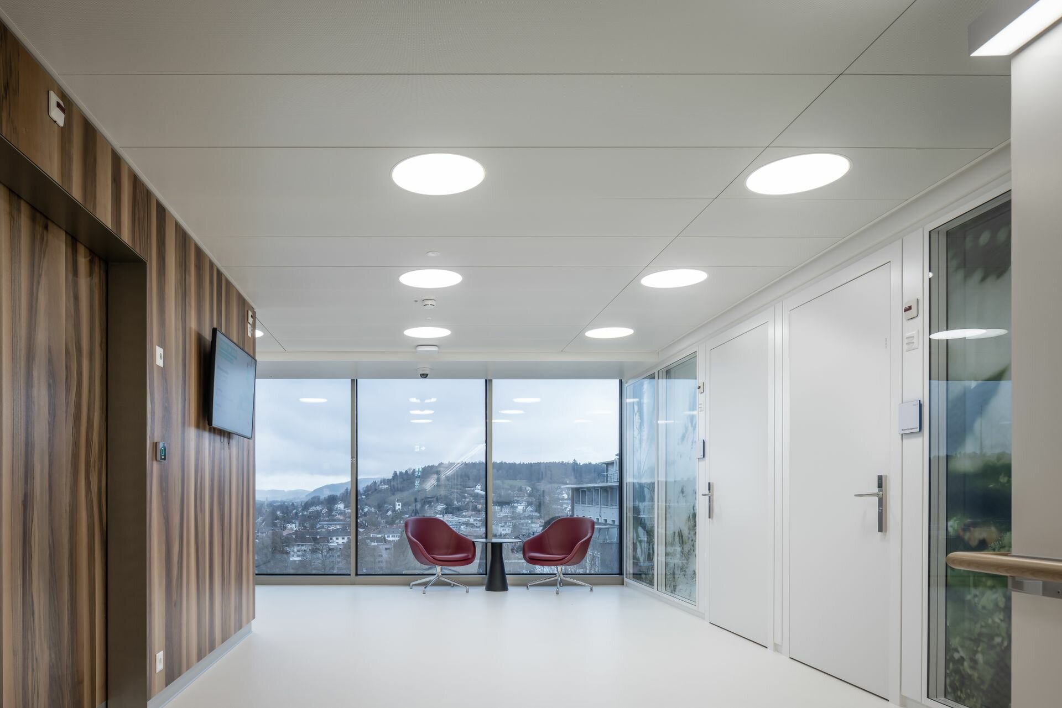
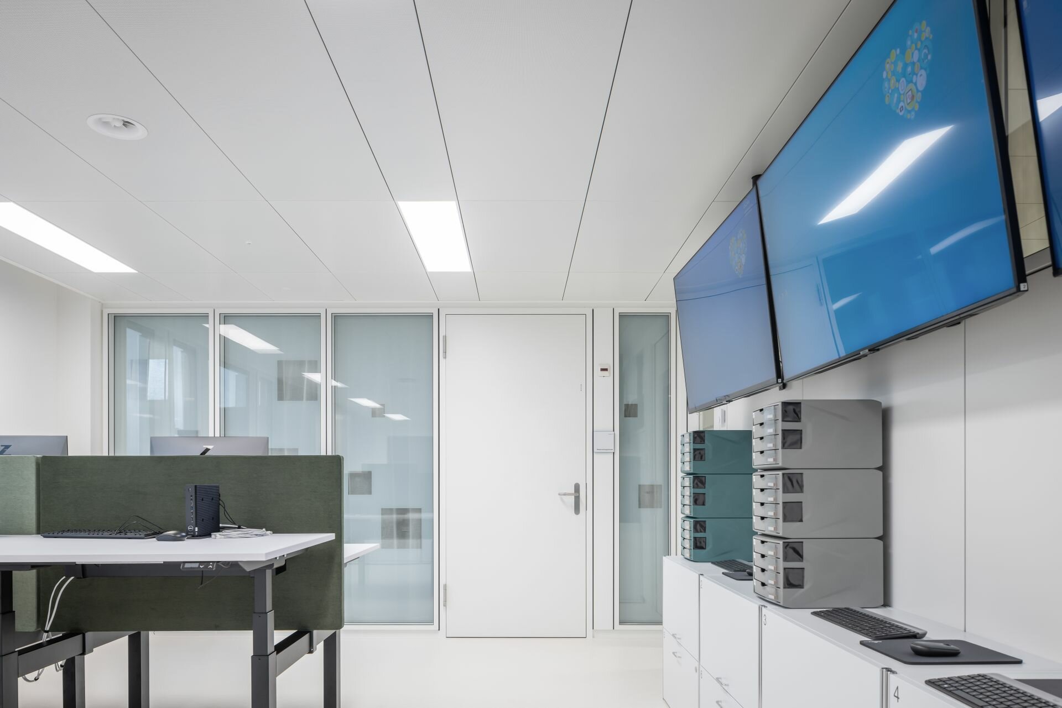
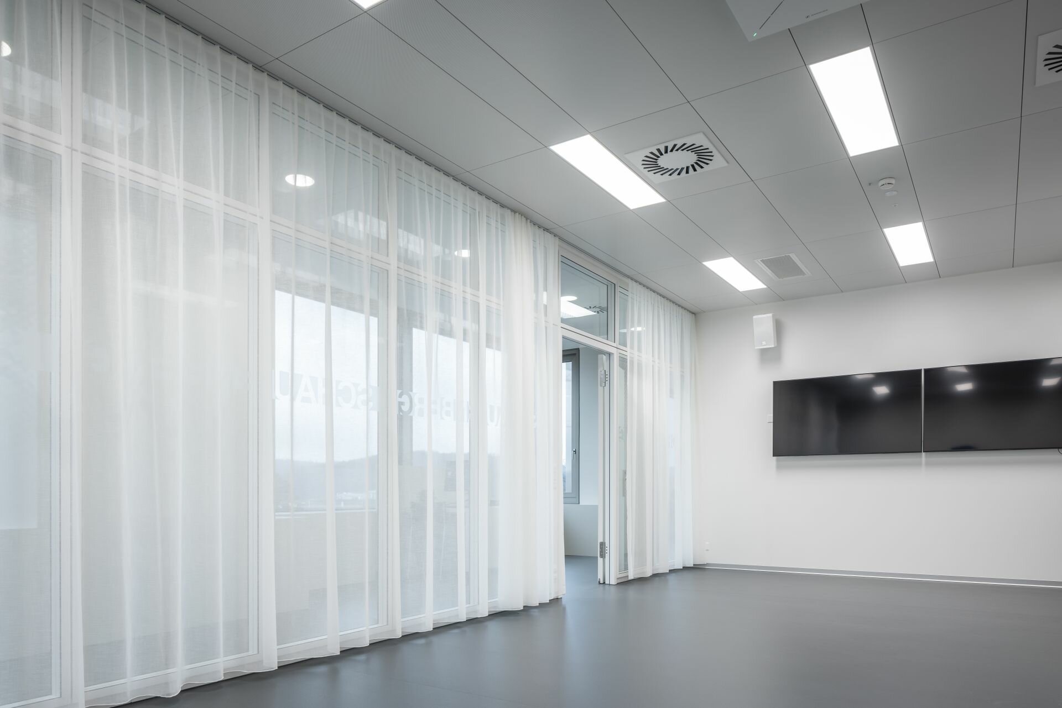
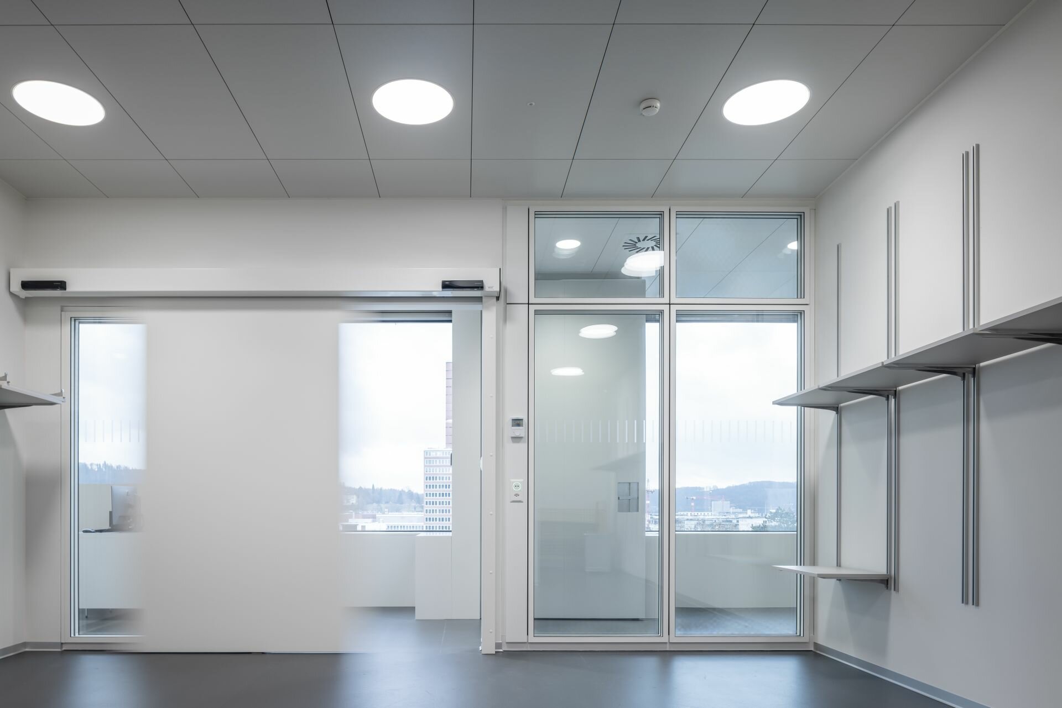
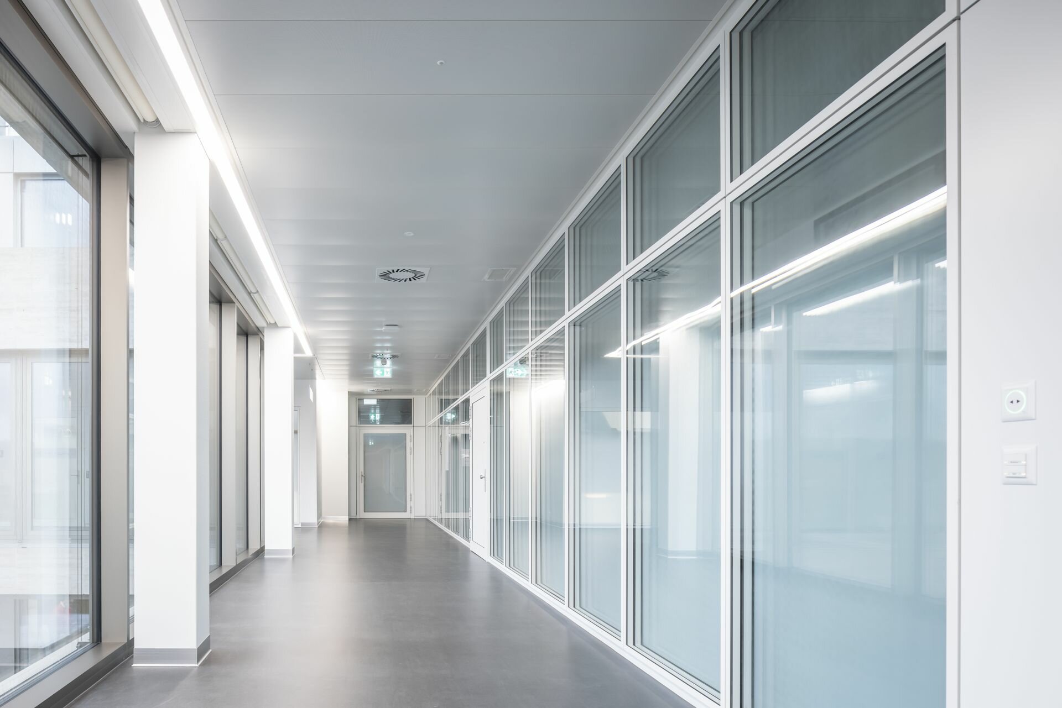
Project: Kantonsspital Winterthur
Building Type: Clinics and Hospitals
Address: Brauerstraße 15
Zip/City: 8400 Winterthur
Country: Switzerland
Completion: from 2020 to 2021
Company: Lindner SE | Branch Opfikon Switzerland
Architect: Rapp Architekten
Client: Hochbauamt Zürich
Partitions
954 Pcs.
85 sqm
23 Pcs.
Doors
Wooden doors
