The Farah Maternity Hospital is a venerable institution with a focus on assisted reproduction. Its latest extention, the Kilani Health Care Institute, adds 80 single rooms and a sophisticated operating facility to the Hospital.
Lindner Middle East was a major contractor for the interior fit-out of the operating facility. Lindner supplied and installed numerous systems, including partitions, doors, wall claddings and ceilings. Furthermore, Lindner was contracted with the construction of custom glazed balustrades in the atrium. As to the partitions and wall claddings, a variety of products was chosen depending on individual requirements, including the glazed solutions Lindner Life Stereo 125, Freeze 137, Pure 620 and Hybrid 622 as well as full partitions of type Lindner Logic 100 Metal and Timber. Wall cladding of types Lindner Free 900, 910 and 920 also reflected the material mix of timber, metal and glass. By choosing these systems from one source, Lindner Group, harmonious interplay of these systems and their seamless installation were ensured. Lindner doors have been integrated in these wall systems, partially with sophisticated demands on fire protection and radation protection and with additional technology, such as automated operation. The building also saw the full-scale installation of Lindner ceiling systems, including cassette ceilings and hook-on ceilings. All solutions have been developed in close cooperation with the client, who took major consideration on all aspects of their new facility.
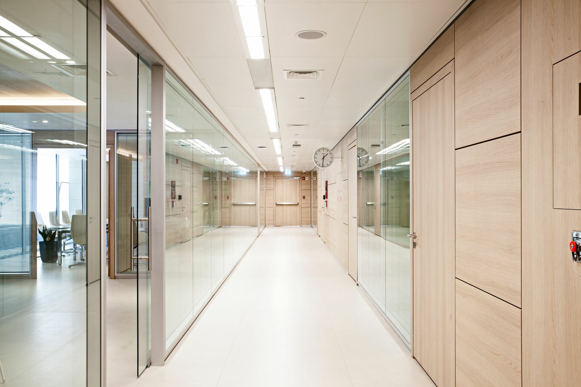
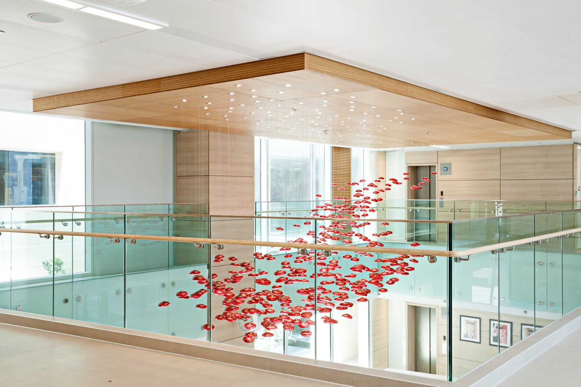
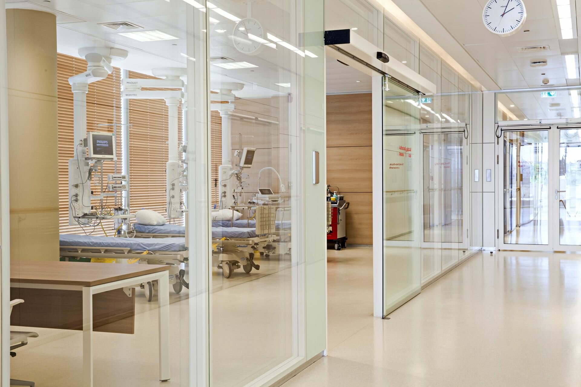
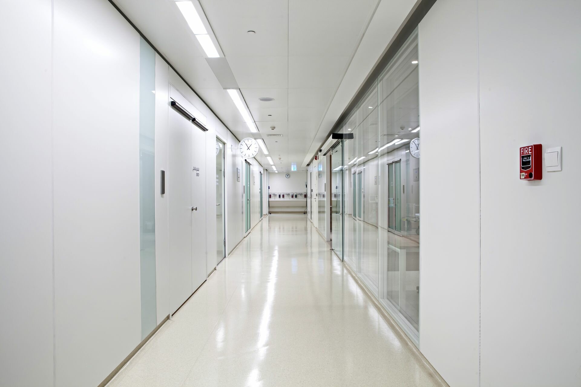




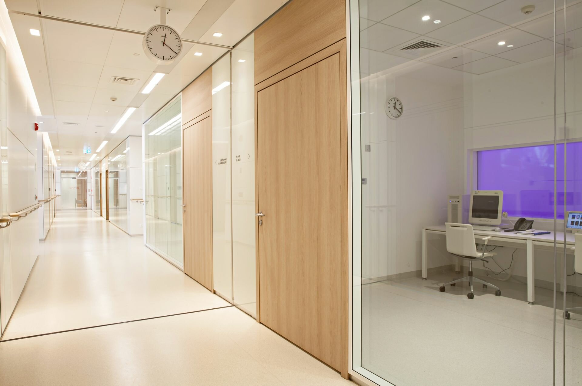
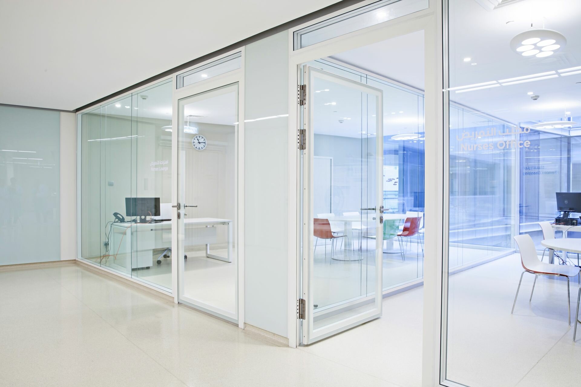
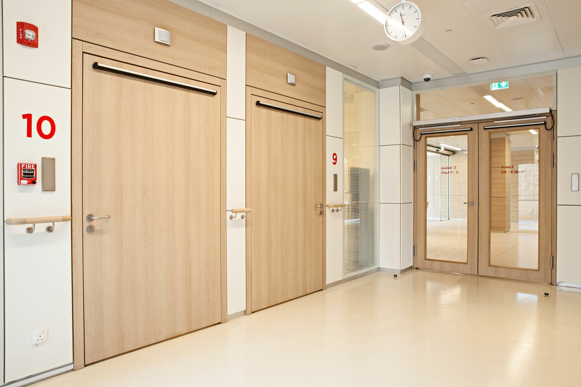
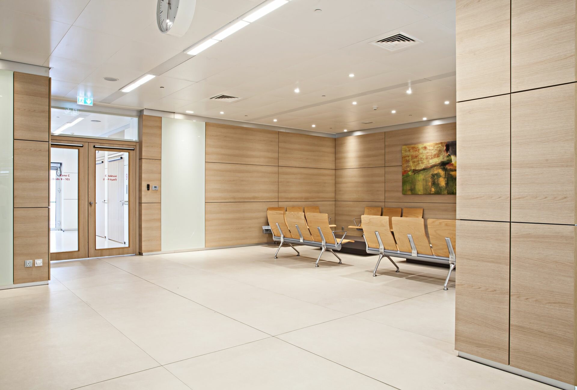
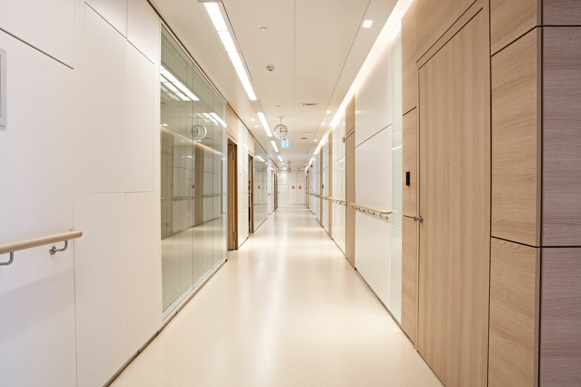
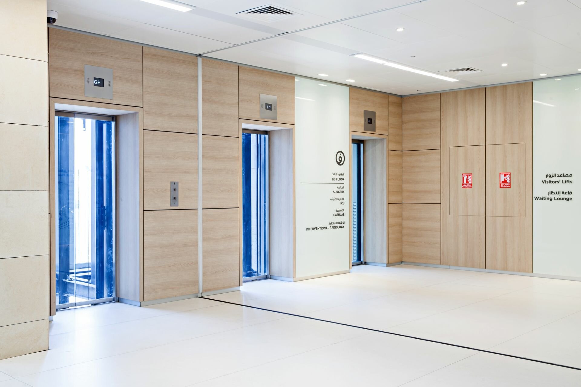
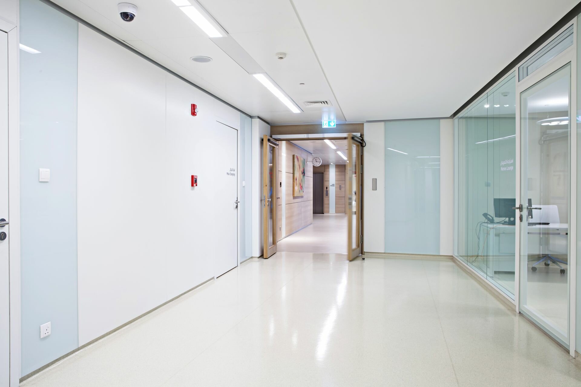
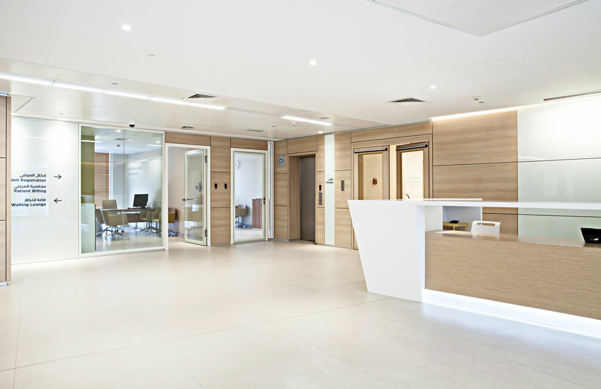
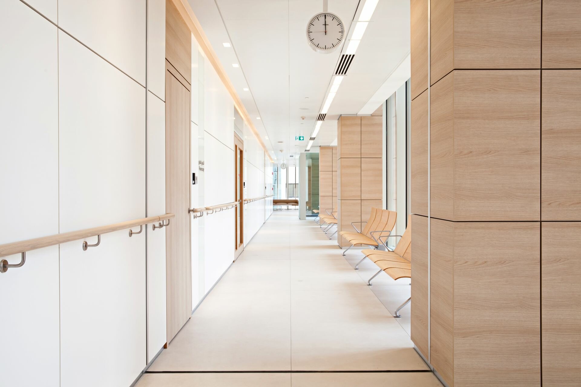
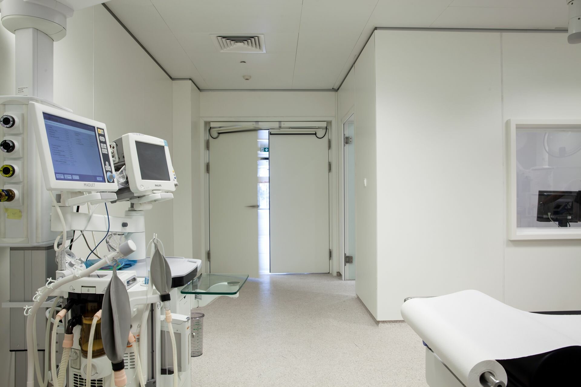
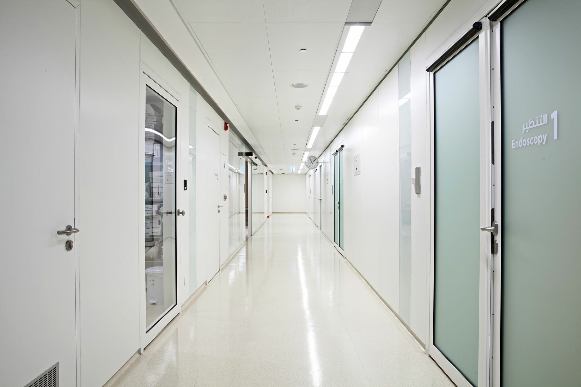
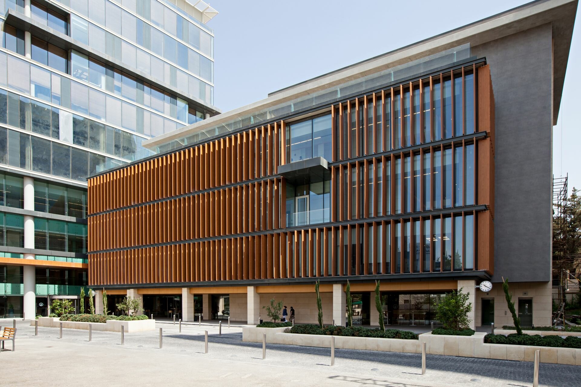
Project: Kilani Health Care Institute
Building Type: Clinics and Hospitals
Address: May Zyadeh Street Number 15
Zip/City: 11183 Amman
Country: Jordan
Completion: 2017
Company: Lindner Middle East L.L.C.
Client: Kilani Health Care Institute
Architect: Tahhan and Bushnaq Architects
