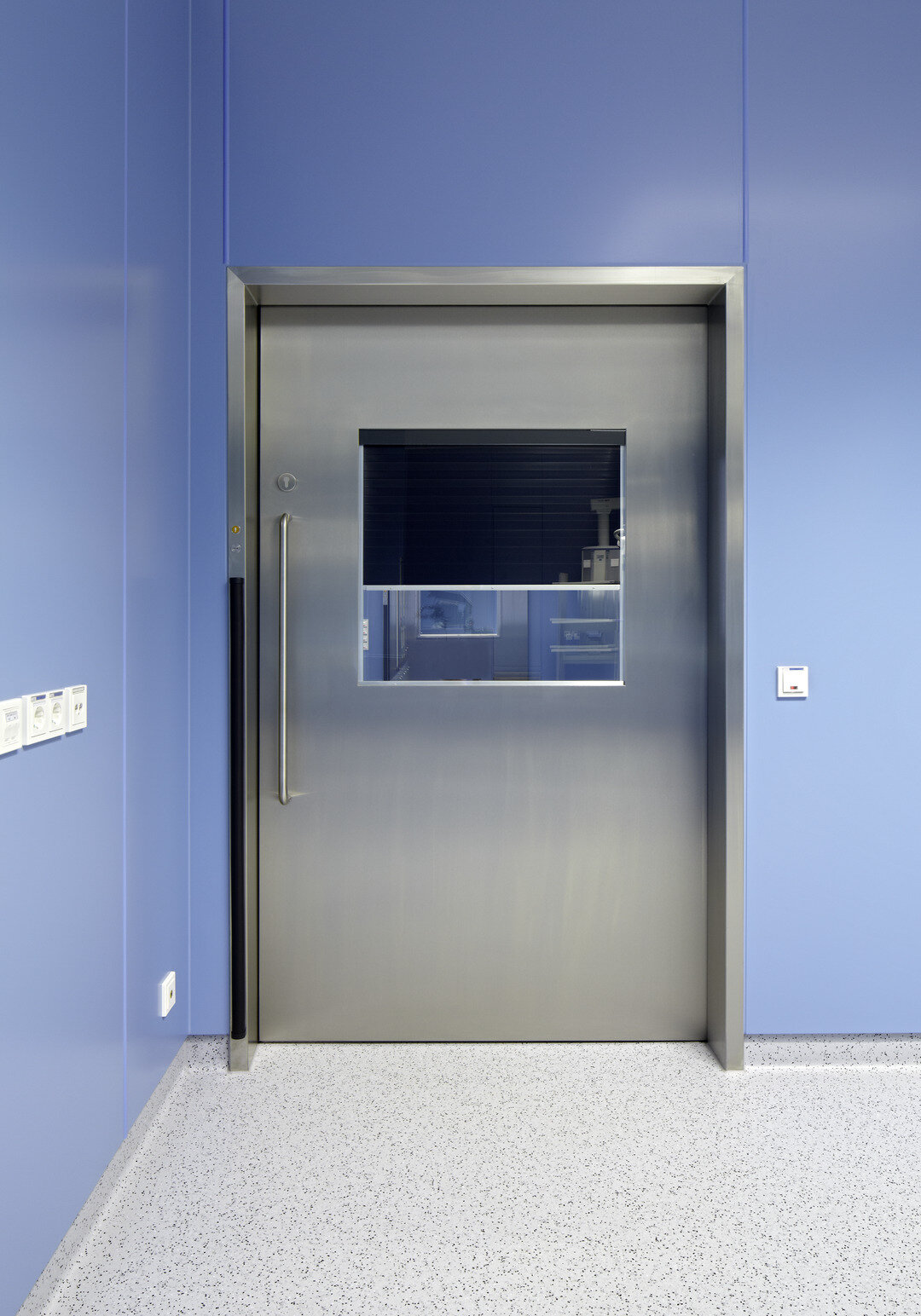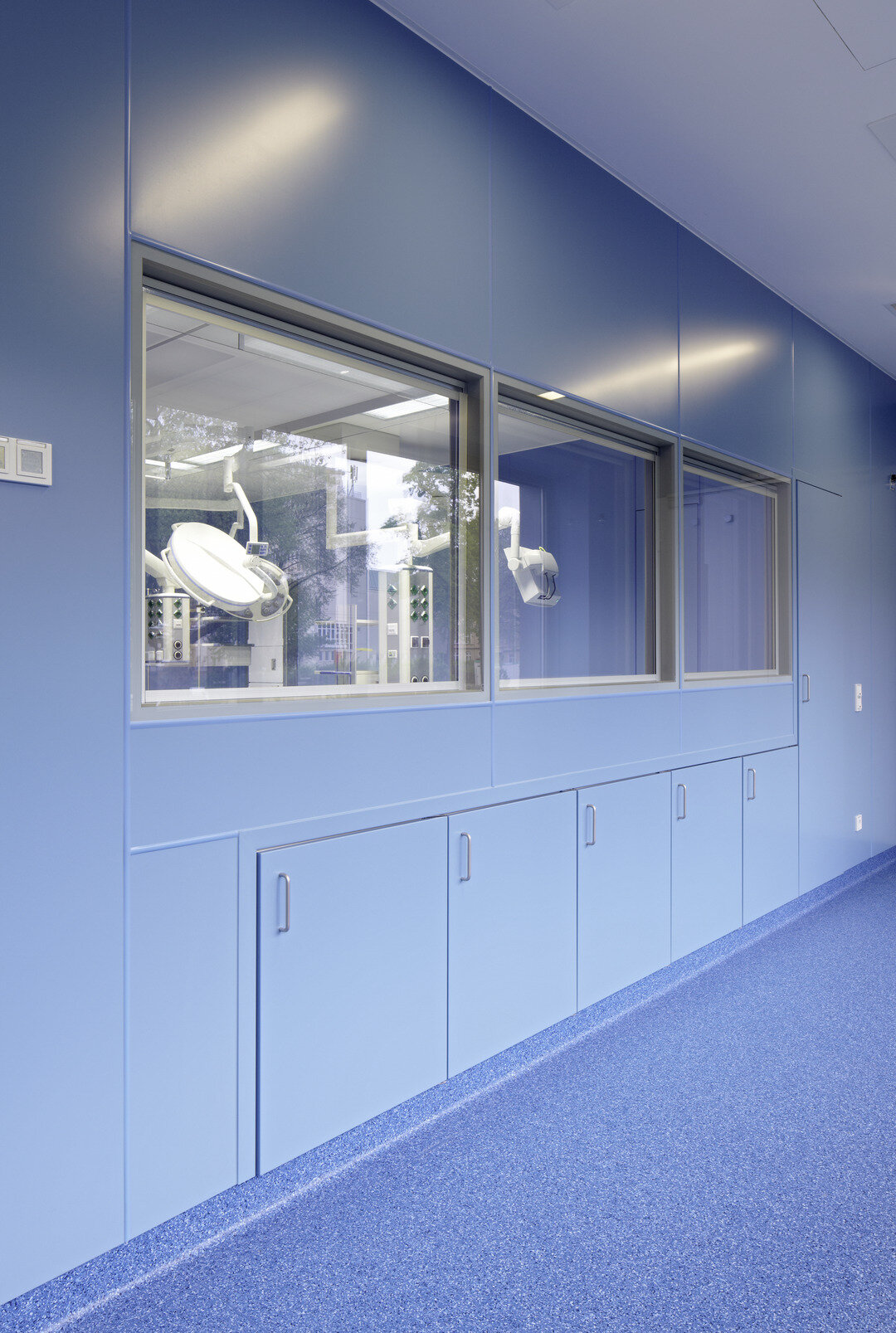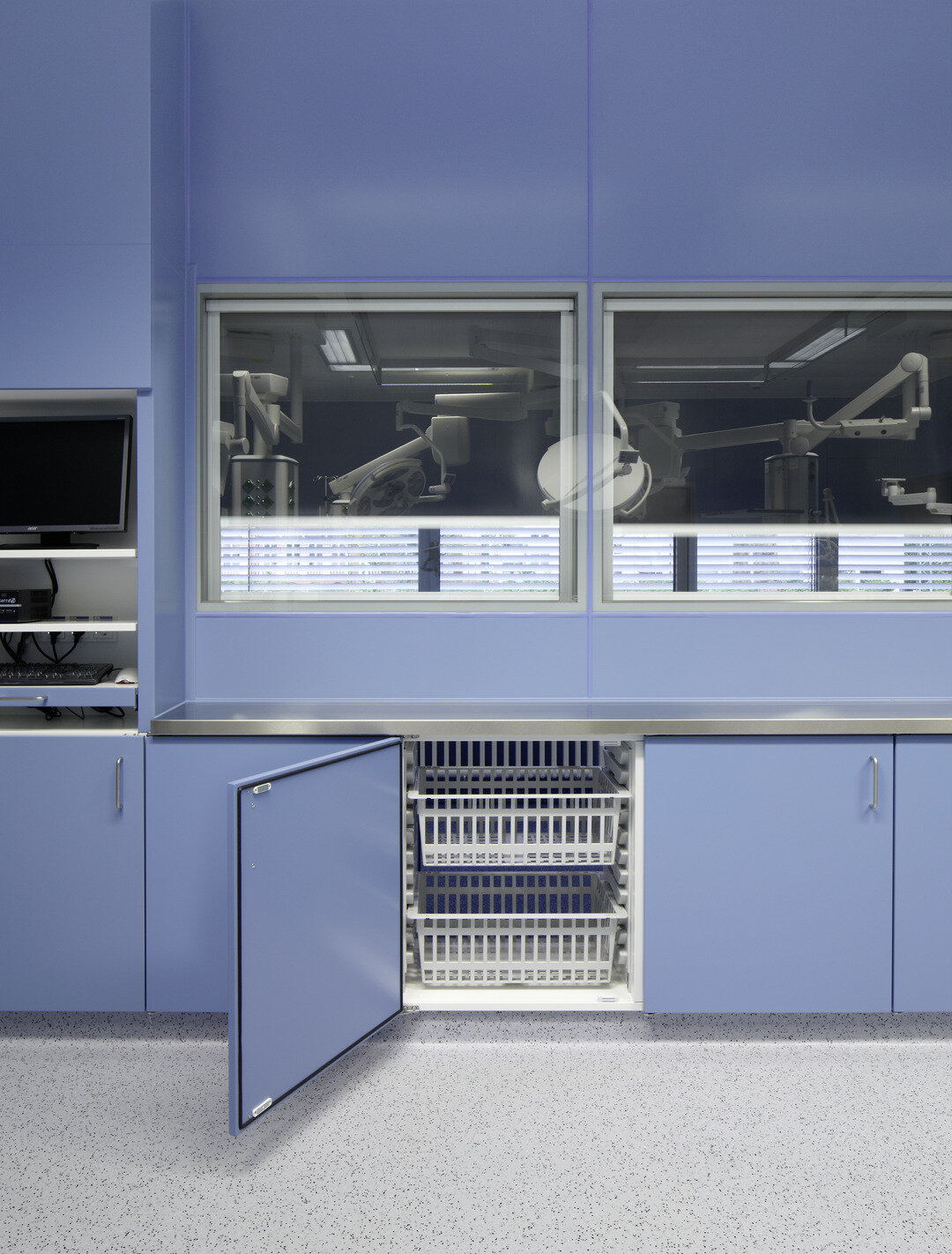



Project: Klinikum Dortmund ZOPF
Building Type: Clinics and Hospitals
Address: Hohe Strasse
Zip/City: 44139 Dortmund
Country: Germany
Completion: from 2010 to 2012
Company: Lindner SE | Clean Rooms
Client: Klinikum Dortmund gGmbH, Abt. Bau Technik
Architect: TMK Architekten Ingenieure GbR
