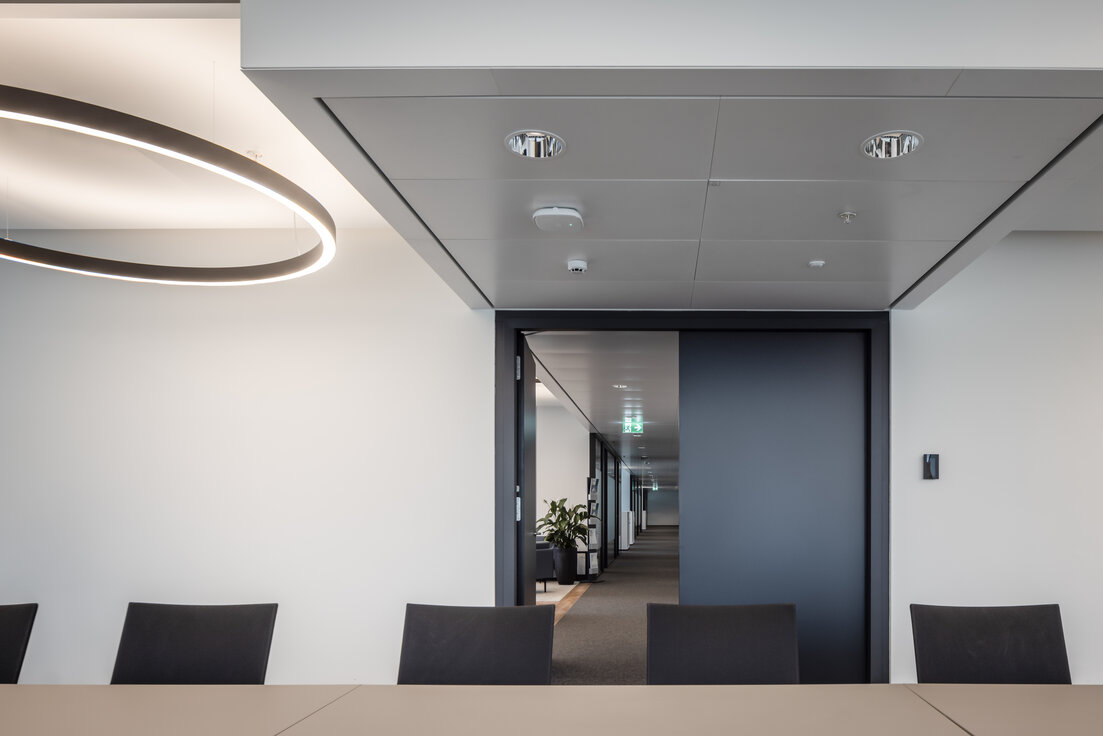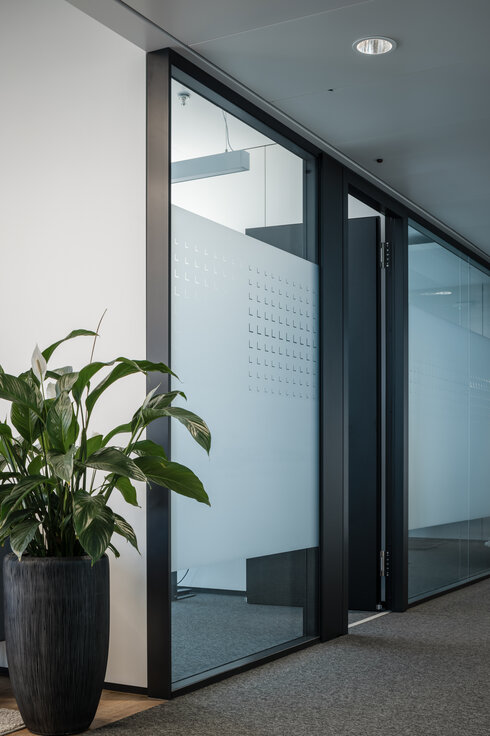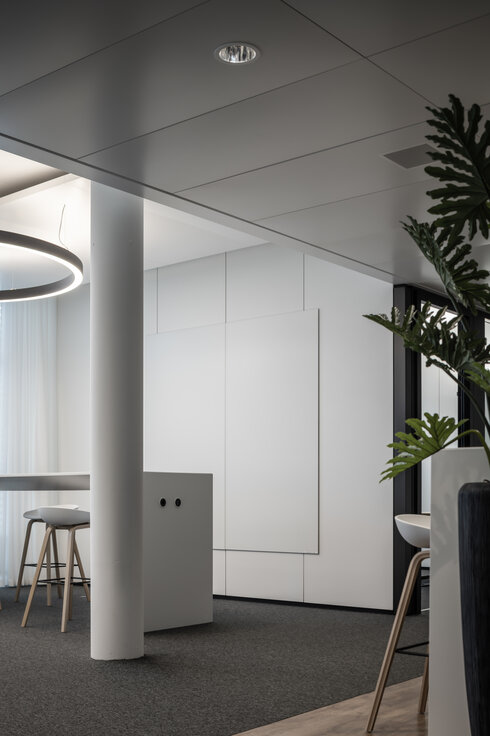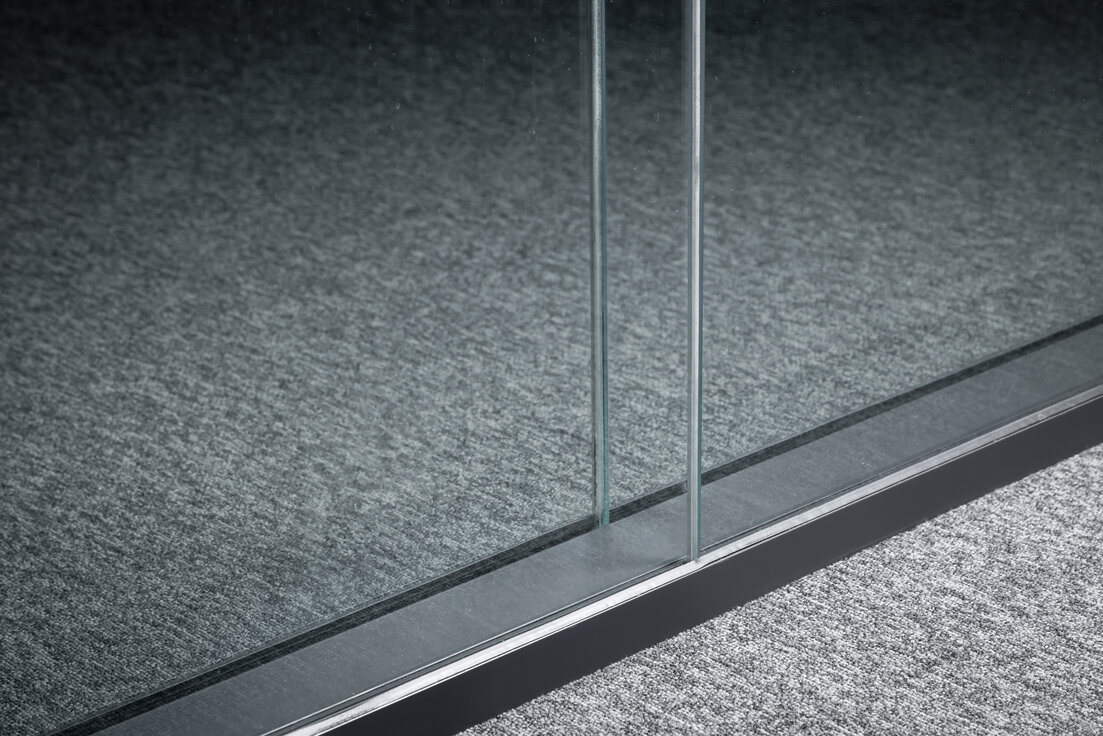With its "city-within-a-city" concept, the Konnex building, designed by renowned architect Theo Hotz, creates a unique environment for working and living. This award-winning structure, which has received accolades including a European Prize for Industrial Architecture, is a prime example of modern mixed-use development. The eight-storey main block and four complementary buildings – known as the "fingers" – provide space for offices, dining, residential, and retail facilities. The sustainable construction of the complex is underscored by its LEED Gold certification.
Having already been successfully involved in the fit-out of four rental spaces within the Konnex – including a private school and an outpatient clinic – Lindner has now delivered bespoke solutions for the fit-out of Liebherr-Components AG's space on the 6th and 8th floor.
For the creation of Liebherr’s new workspaces, the architects opted for high-quality partition systems from Lindner. The combination of elegant Lindner Logic 100 Timber wooden partitions in black and modern Lindner Life Clear glass partitions merges functionality with sophisticated design.
Thanks to the high proportion of glass and slender aluminium profiles, the glass partitions create a bright, open working environment. The frameless all-glass construction enhances transparency while excellent sound insulation ensures a quiet, focused atmosphere in the office spaces. The inviting ambience is further complemented by single-leaf wooden doors HTB 68 featuring integrated switch and installation panels.




Project: Konnex - Fit-Out Liebherr
Building Type: Office buildings, Facilities for Meetings, Conventions and Conferences, Building certification
Address: Brown Boveri Strasse 7
Zip/City: 5400 Baden
Country: Switzerland
Completion: 2024
Company: Lindner SE | Branch Opfikon Switzerland
Gebäudezertifizierung: LEED
Partitions
Partition Systems Full Panel
Partition Systems Glass
Doors
Wooden doors
