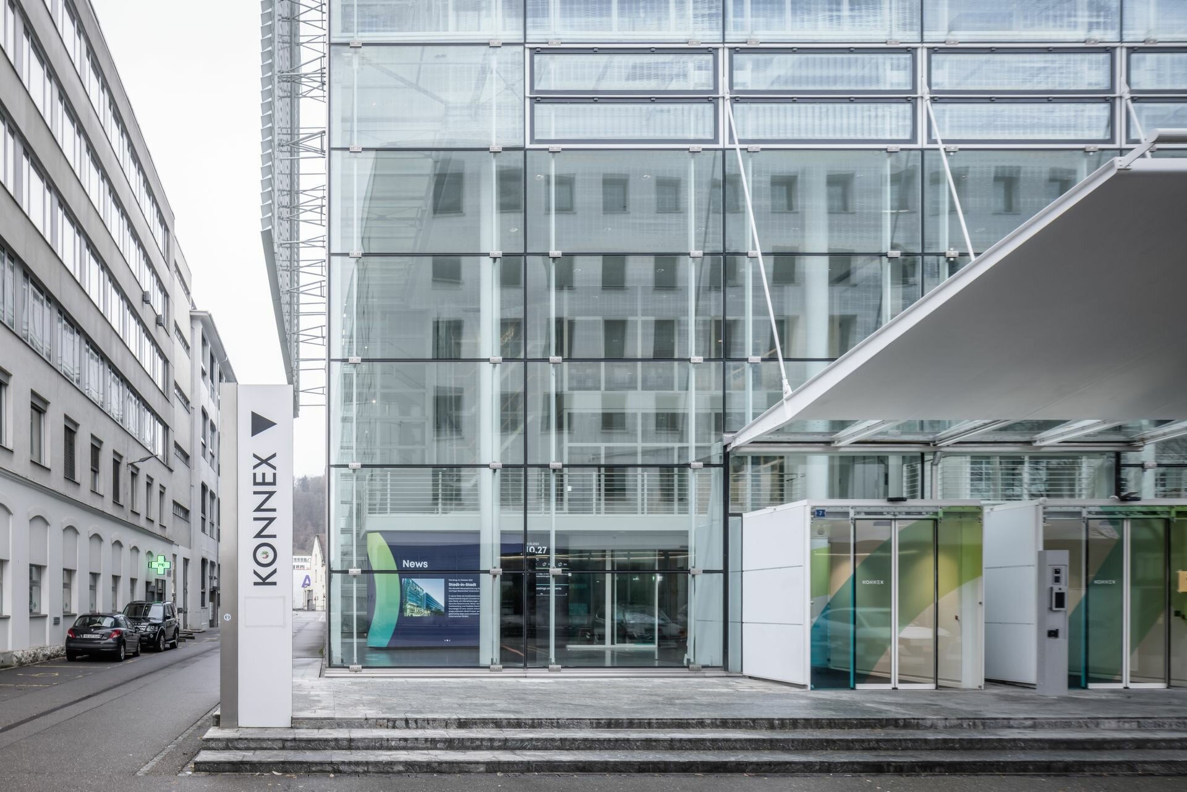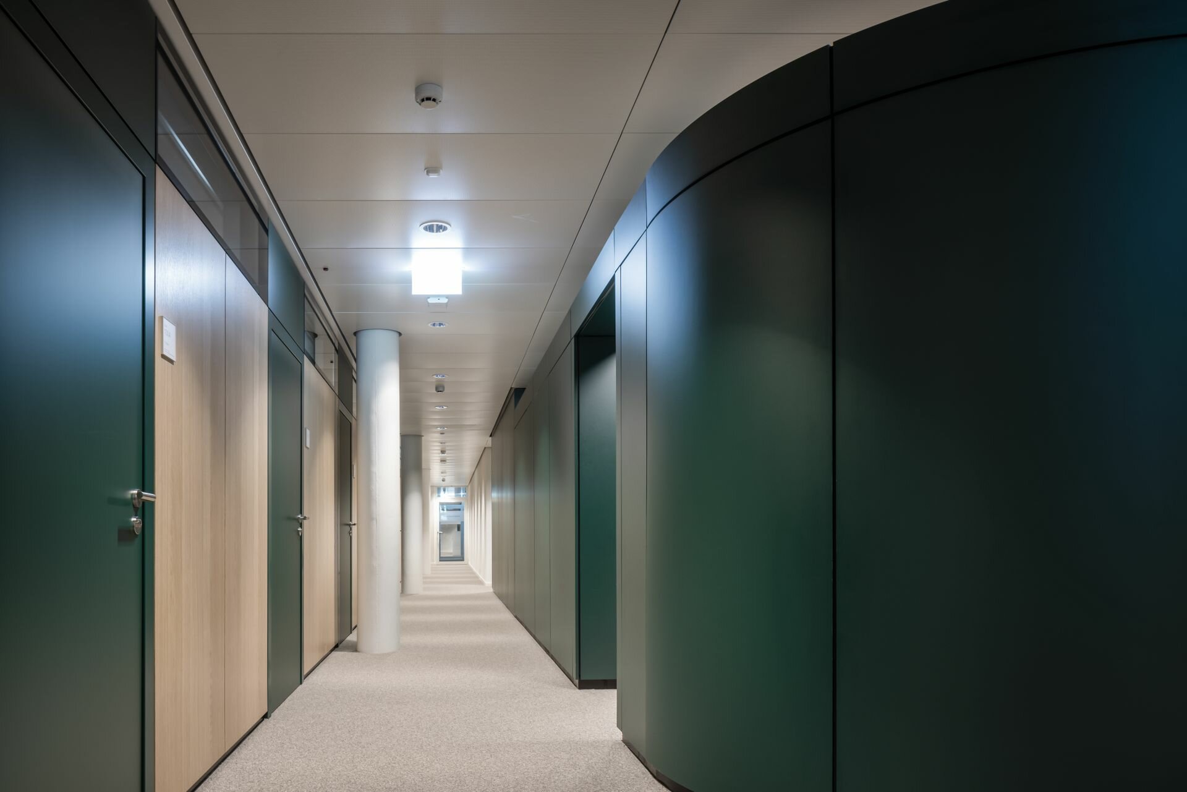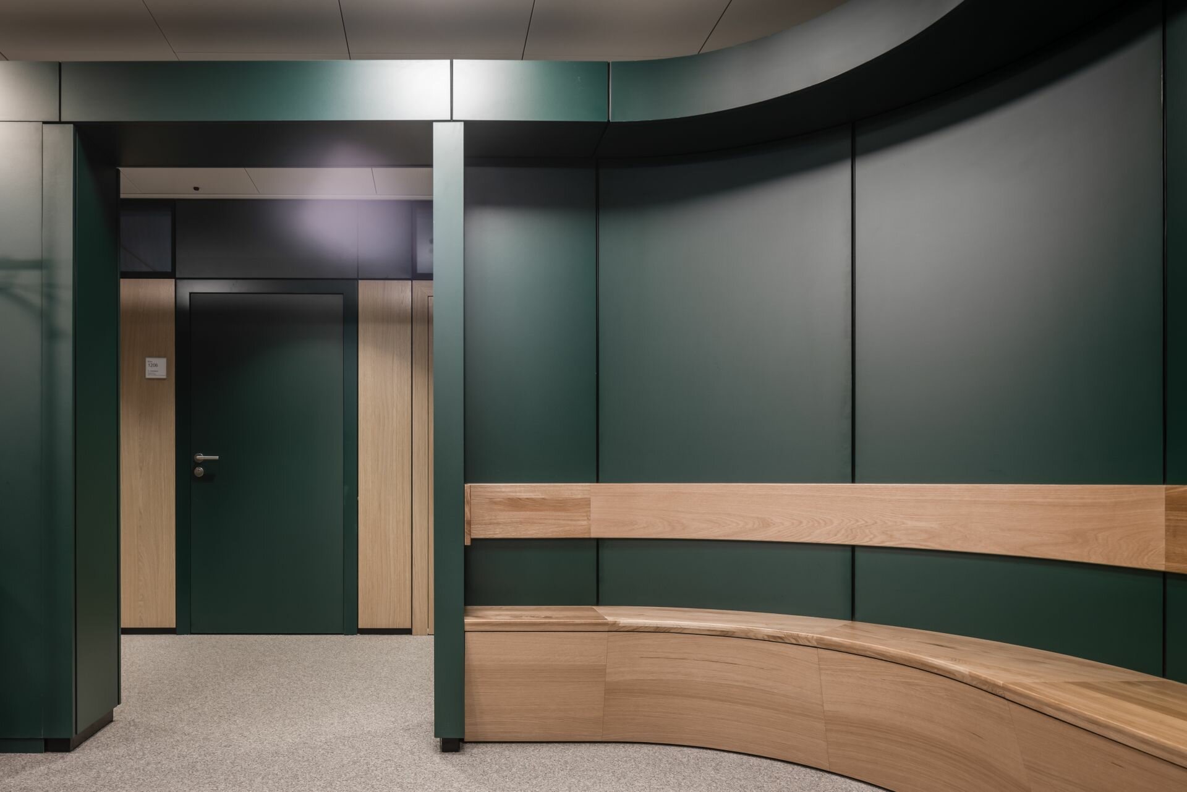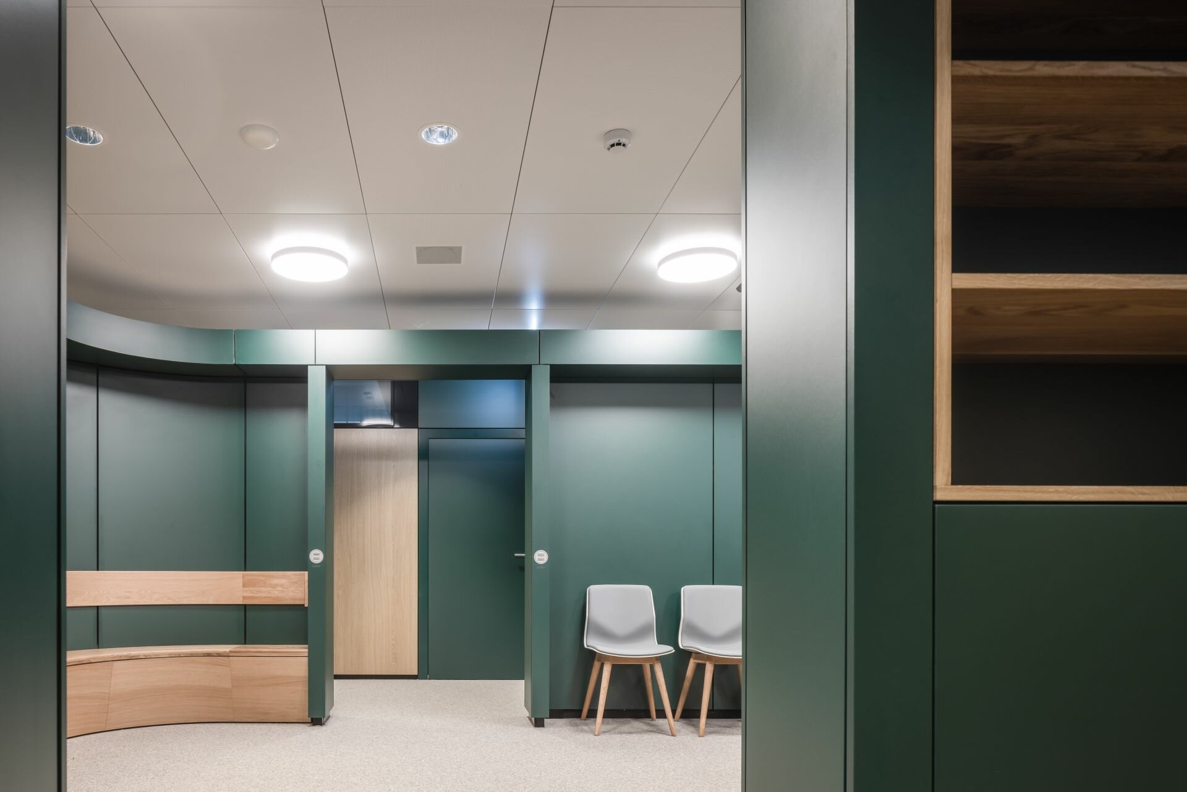The complete refurbishment of the 42.000 m2 Konnex building has transformed the office and commercial complex from single-tenant use into a vibrant mixed-use. The innovative “city-within-a-city” concept brings together a range of services under one roof: in addition to modern offices, there are now gastronomy and retail spaces, apartments as well as an outpatient clinic and a private school. In its role as a neighbourhood activator, Konnex provides the foundation for an urban work and lifestyle community.
Lindner provided customised service packages for the individual needs of the tenants as part of the renovation work. The outpatient clinic on the first two upper floors in the building component D was given a clear and elegant interior design thanks to glass and wooden partition walls. These were combined with doors and, in some cases, coloured wood – thus serving as eye-catcher in the rooms. A free-standing waiting area in the form of an open cube with rounded wooden shells and a reception counter were also realised as a special construction.




Project: Konnex - Fit-out Outpatient Clinic
Building Type: Multipurpose buildings
Address: Brown Boveri Strasse 7
Zip/City: 5400 Baden
Country: Switzerland
Completion: 2023
Company: Lindner SE | Branch Opfikon Switzerland
Partitions
Partition Systems Glass
Partition Systems Full Panel
Doors
Wooden doors
