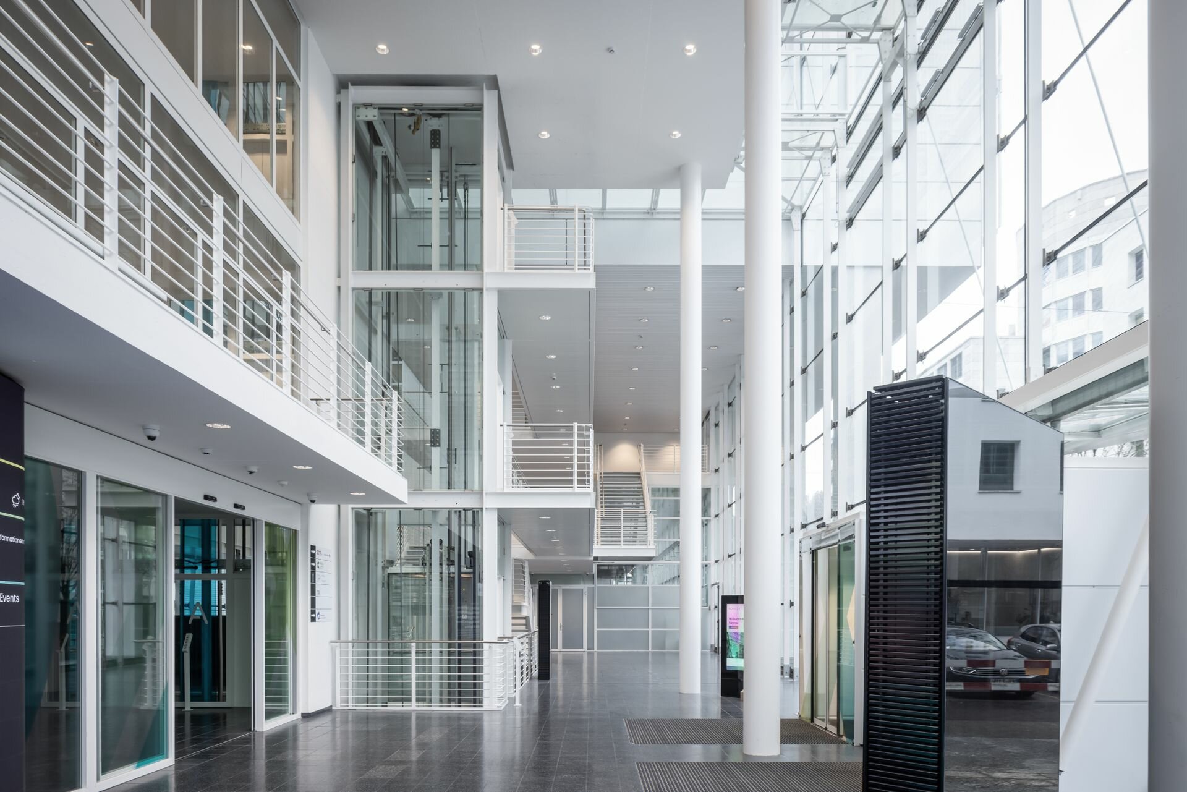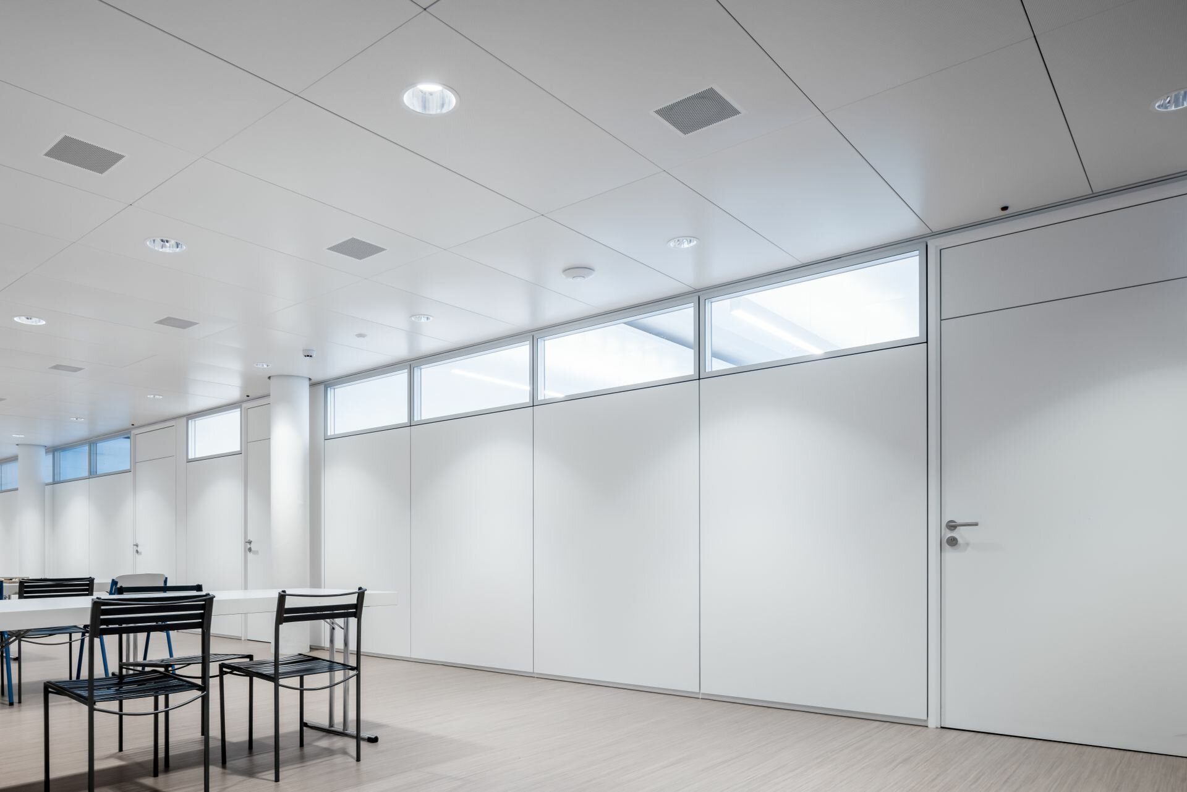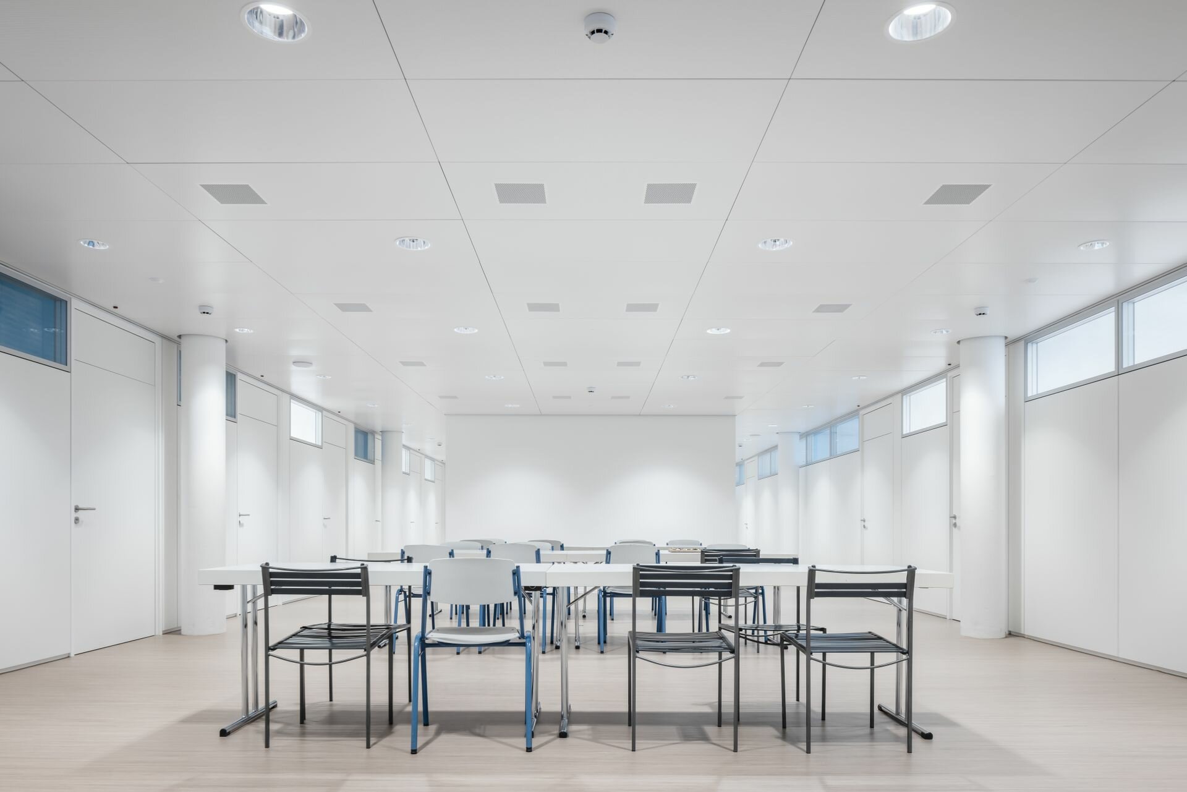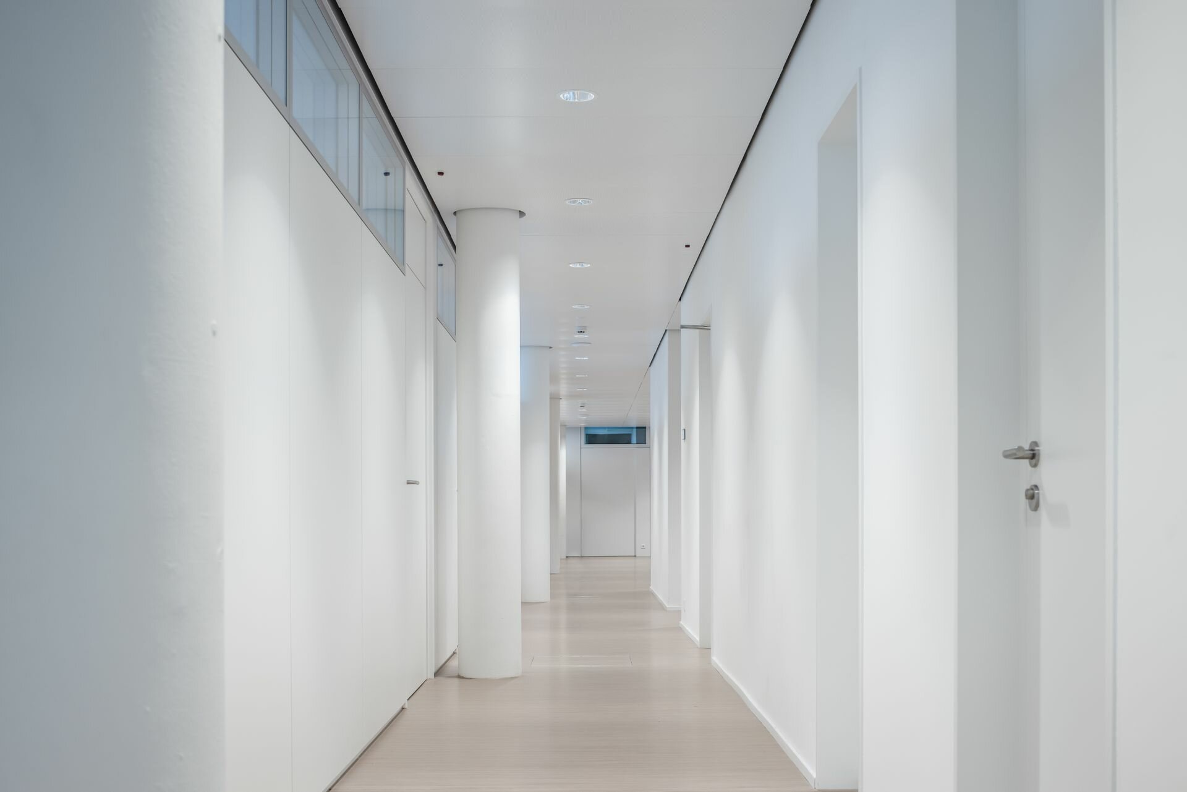The Konnex building is connected to Baden's multifaceted history and has been transformed into an innovative mixed-use industrial quarter. The building, designed by Theo Hotz, has won several awards, including a European prize for industrial architecture. The eight-storey main building is supplemented by four additional buildings - the so-called fingers - and offers modern offices as well as catering, residential and retail space.
As part of the conversion work, Lindner is providing customized service packages to meet the individual requirements of the tenants. The first floor in Finger D offers an optimal learning environment for the students of a private school. Lindner supplied soundproof system partitions made of glass and wood to meet the highest acoustic standards and create a productive learning atmosphere. Floor and structural bulkheads ensure safety on all floors in the case of fire.




Project: Konnex - Fit-out Private School
Building Type: Multipurpose buildings, Schools, Teaching, Class and Educational Rooms
Address: Brown Boveri Straße 7
Zip/City: 5400 Baden
Country: Switzerland
Completion: 2023
Company: Lindner SE | Branch Opfikon Switzerland
Partitions
Partition Systems Full Panel
Partition Systems Glass
Doors
Wooden doors
