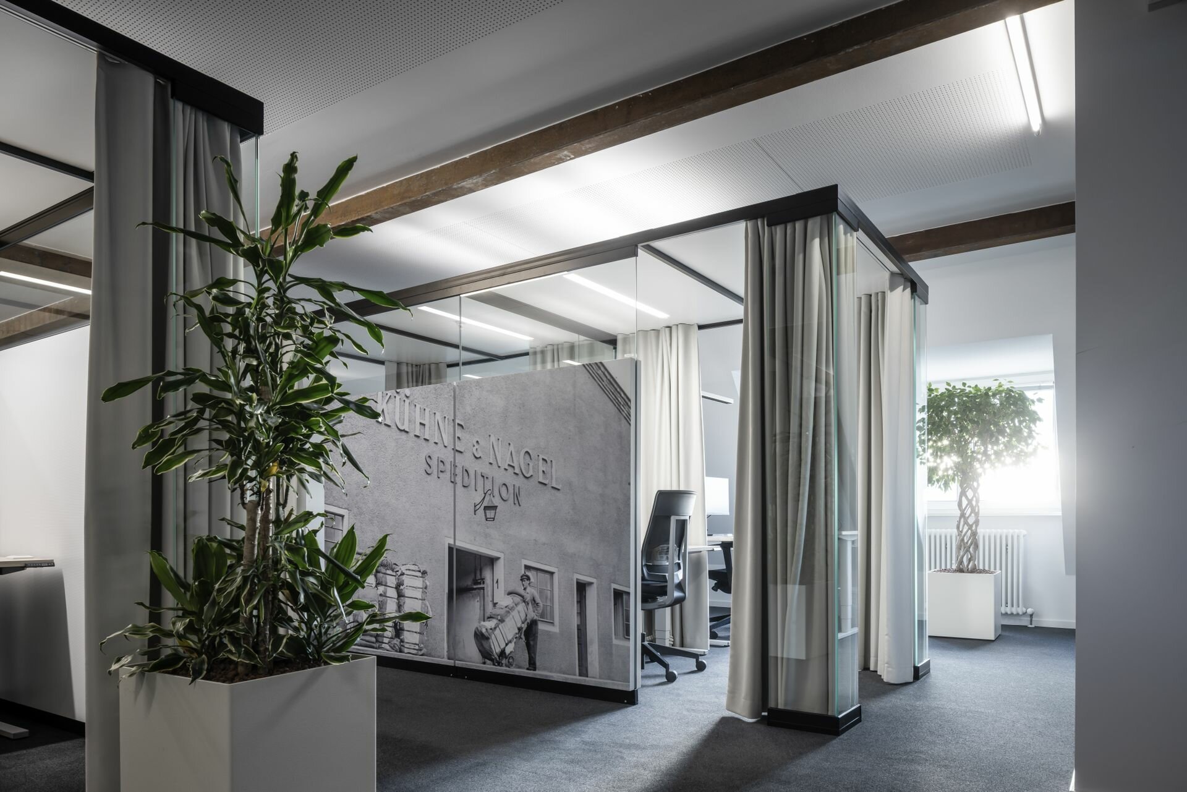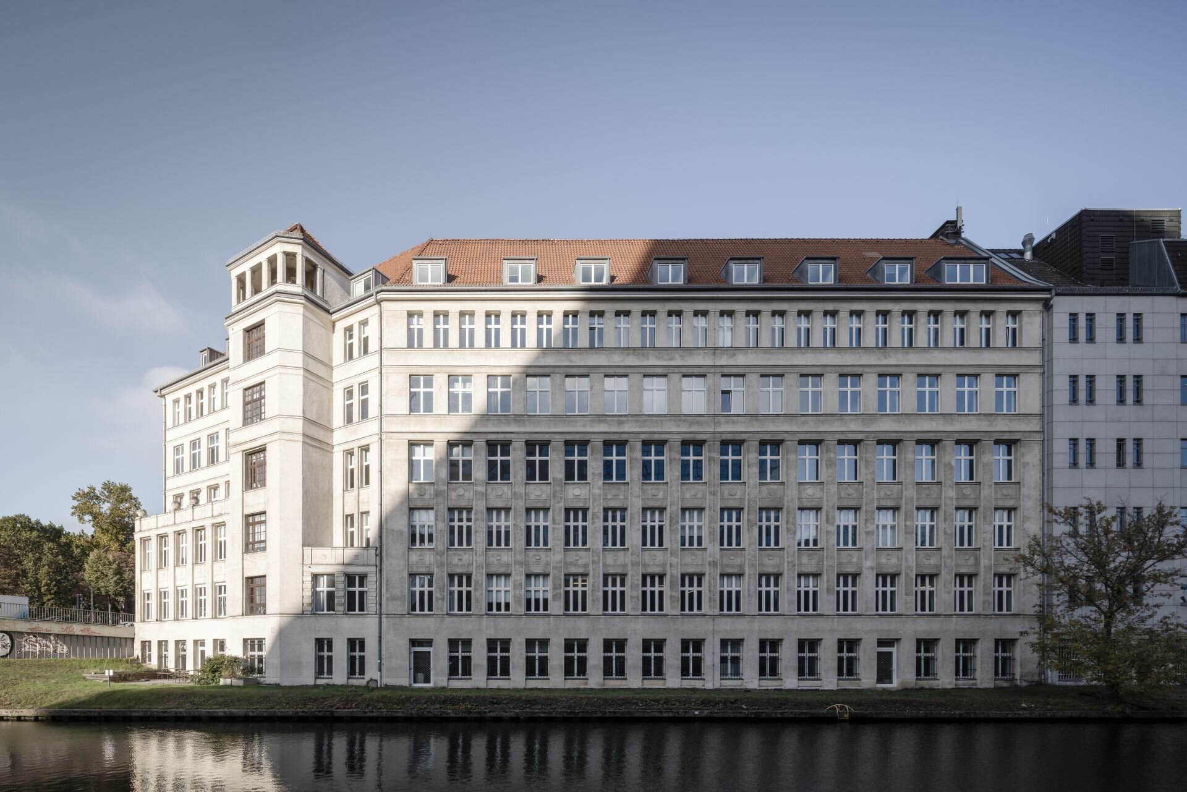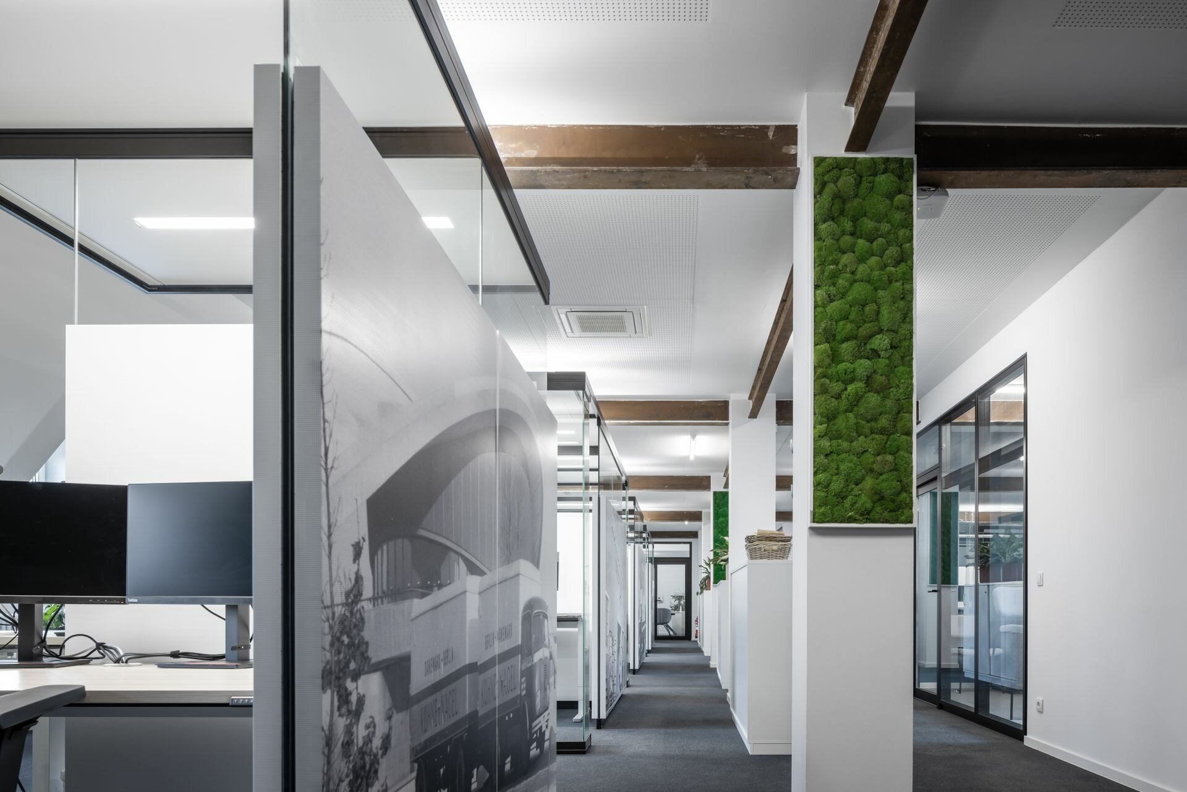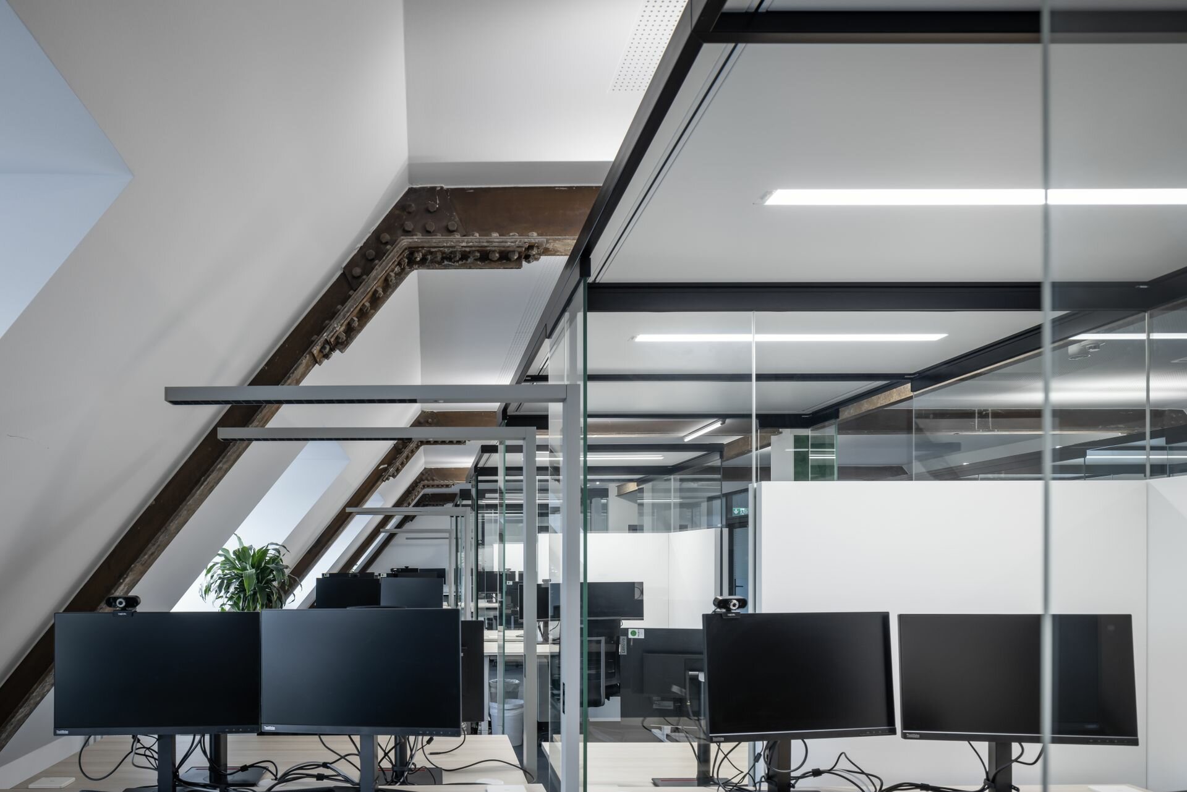Kühne + Nagel is an international logistics and goods transportation company that has been connecting people and goods worldwide via sea, air and land routes since 1890. To support their own employees in their work processes and to promote collaboration, the company initiated the project Sonnenallee in Berlin.
During the interior design process, existing spaces were transformed into modern work areas. Lindner was part of the interior fit-out with its own wall systems. Elegant system partition walls with printed absorbers not only serve as room dividers in otherwise open areas, but also improve room acoustics and provide a harmonious design thanks to their absorbers. The Lindner FLEXShell also made its way into the building: Without any connection to the ceiling or floor, the room-in-room system creates flexible workspaces and retreats for employees. Equipped with acoustic optimisation and dimmable lighting, a pleasant working atmosphere is created.




Project: Kühne + Nagel Sonnenallee
Building Type: Office buildings
Address: Sonnenallee 223
Zip/City: 12059 Berlin
Country: Germany
Completion: 2023
Company: Lindner SE | Partitions
Partitions
Partition Systems Glass
Additional Equipment- Lindner Plus
