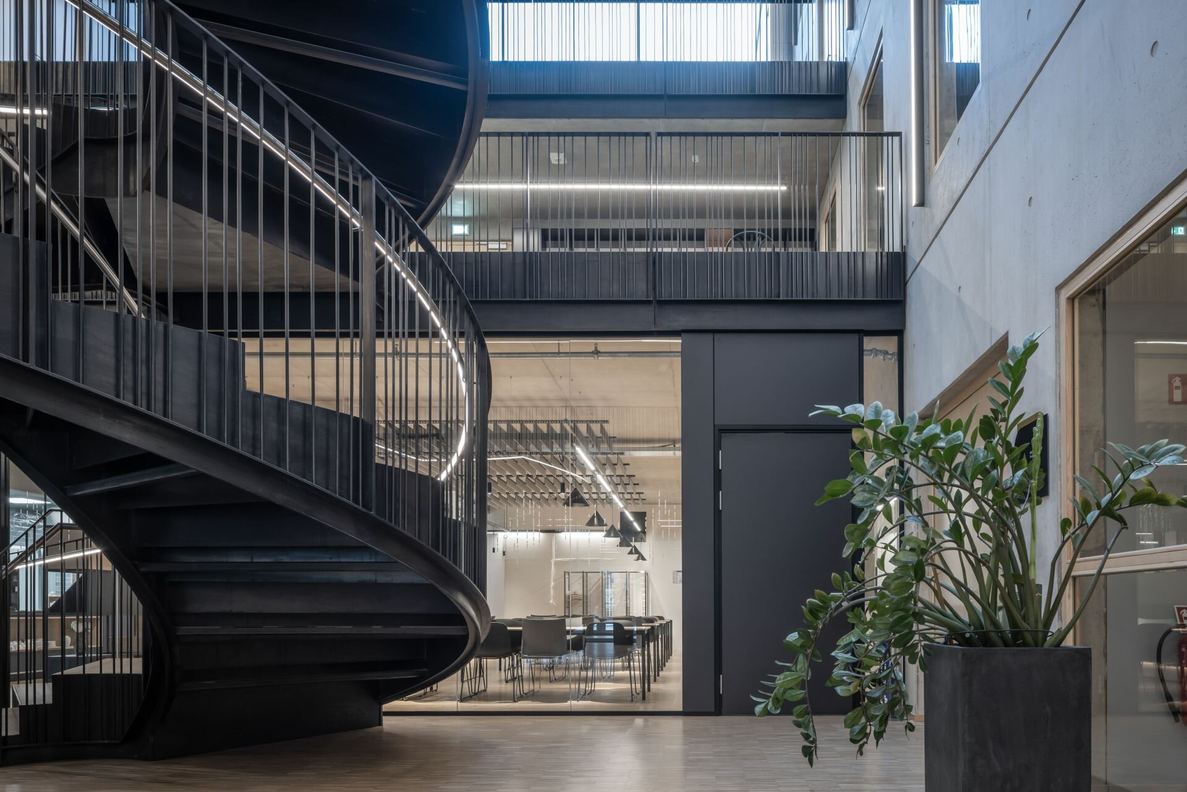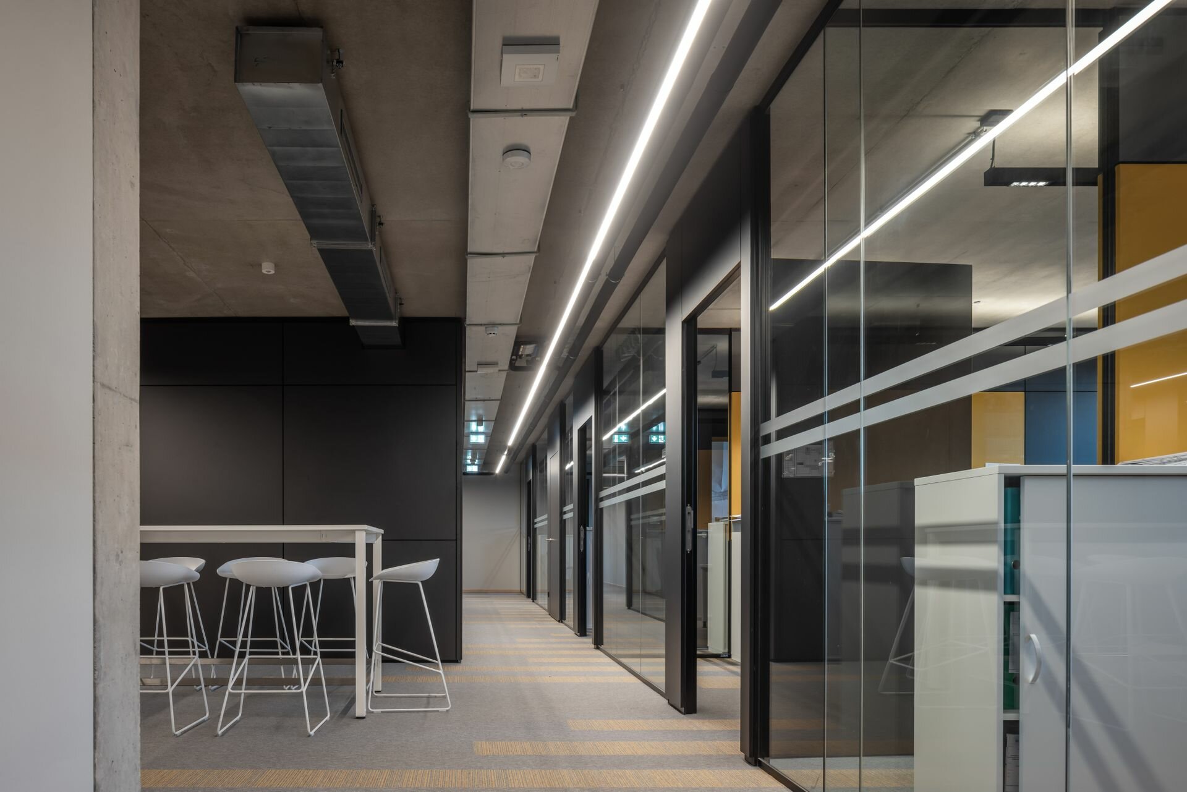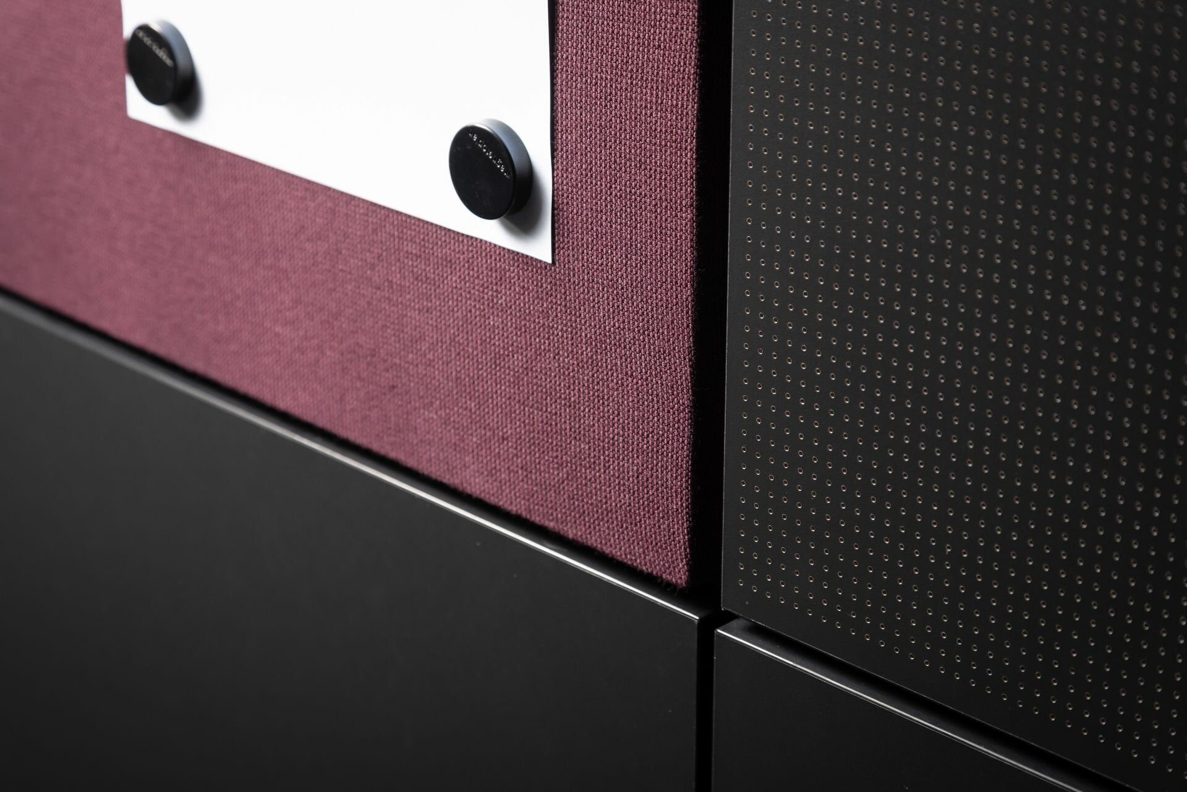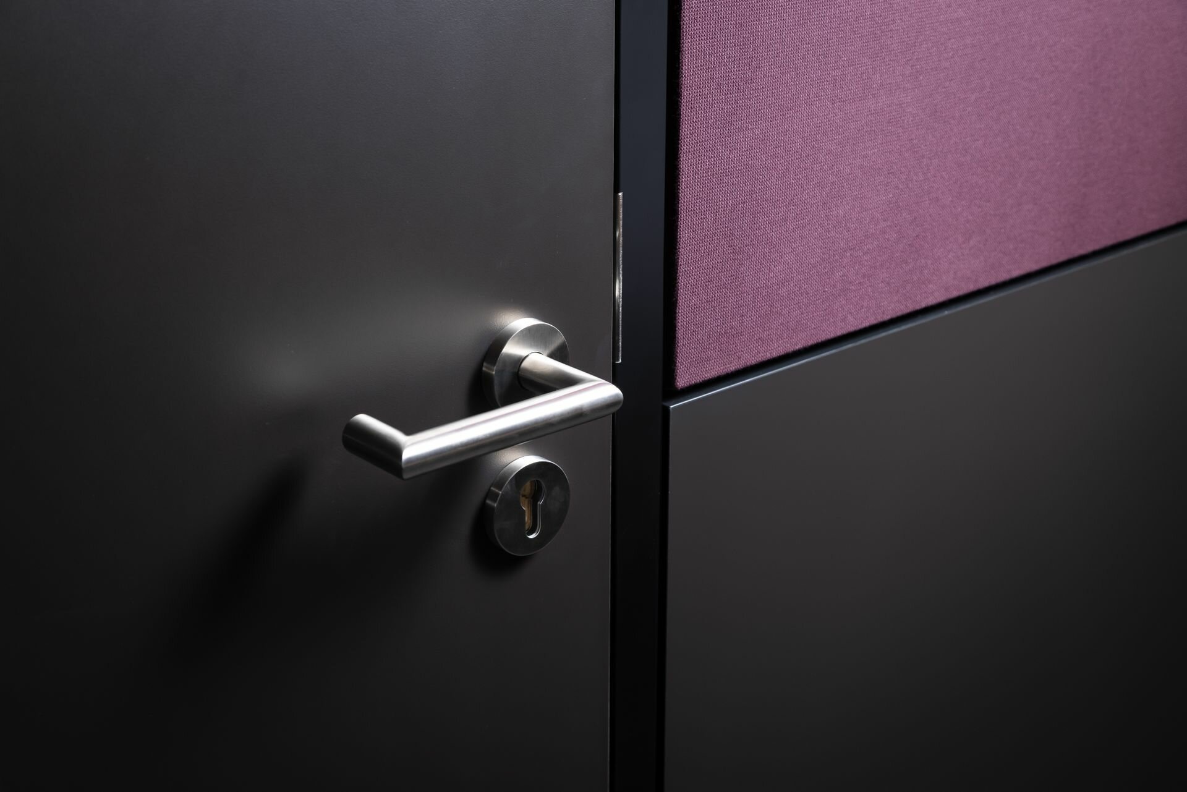The LSC Engineering Group has relocated its new headquarters to a roughly 7,200 m² administrative complex in Contern, Luxembourg: With open office spaces, a company restaurant, a walkable roof and green outdoor areas, the architects created numerous meeting spaces for the approximately 300 employees. The spatial consolidation of the formerly three buildings is intended to strengthen communication and cooperation between the divisions and create synergies.
It was important to the design office LSC Engineering Group that the building reflects their skills and competences: Therefore, many elements that are often hidden in new buildings were made visible ‒ as for example, raw materials such as concrete, steel or wood and special technologies such as the heating system or ventilation. Through the use of sustainable materials, renewable energies and a recyclable construction method, the administration building impresses with resilience and longevity. To achieve this, particular emphasis was placed on adaptability: Thanks to completely removable wooden façades, the building area can be quickly and easily expanded if more space is needed.
As an expert in circular construction, the Lindner Group was commissioned with the sustainable execution of both the partition and floor trade. The Lindner Logic 100 Timber partitions with black melamine resin surfaces and the Lindner Life Pure 620 glass partitions separate corridor and office areas. Supplemented by door portals with glass and wooden door leaves as well as modern technology panels, the glass partitions allow maximum brightness and transparency. Magnetic pin-board elements with different coloured fabric coverings ensure optimal organisation. Perforated absorber elements between the modular wooden partitions as well as overflow elements improve the acoustics and guarantee a pleasant climate inside the building.
For the floor, a combination of the LIGNA, HYDRO and FLOOR and more® systems was chosen. The LIGNA raised floor in the office and technical rooms was individually adapted to the respective requirements: In the offices, attention was paid to a construction height of 350 mm in order to be able to integrate various elements of the building services in the hollow space. For the technical rooms, the floor required a higher load class and elastic coverings. In the sanitary areas and the kitchen, Lindner installed the water-resistant HYDRO hollow floor and in combination with tiles laid on site, it ensures maximum durability. The FLOOR and more® variant with parquet and tiled flooring and various access panels, on the other hand, was perfect for the reception area.




Project: LSC Engineering Group
Building Type: Administration Buildings
Address: 4 Rue Albert Simon
Zip/City: 5315 Contern
Country: Luxembourg
Completion: 2022
Company: Lindner Luxembourg S.à.r.l.
Client: LSC Engineering Group S.A.
Architect: Jonas Architectes Associés SA
Client: Binsfeld & Bintener SA
Partitions
Partition Systems Full Panel
1200 sqm
Partition Systems Glass
875 sqm
Floors
Calcium sulphate panels
550 sqm
Cement fibre panels
325 sqm
Chipboard panels
4800 sqm
