The Merkur City Office project in Graz involved the revitalisation and expansion of a historic Wilhelminian-style building ensemble, which now offers space for 15 prestigious office and retail areas.
The ensemble consists of three adjoining five- to six-storey buildings that were brought together over time. In addition to a fundamental refurbishment of the existing areas, the top floors were also extended and converted into office space. The aim was to combine and reinterpret contemporary working environments with historical flair.
As part of this project, Lindner GmbH is setting new standards in interior design and represents a new era in the construction industry. The installation of used, recycled raised floor panels saves resources and avoids waste. The RELIFE raised floor system offers the same high quality and durability as newly produced systems. By using the RELIFE system, a modern and flexible interior design was realised and a significant reduction in the ecological footprint was achieved.
In addition to RELIFE, the LIGNA raised floor made of wood-based panels was used.
The dry hollow floor FLOOR and more® from Lindner impresses with its high load-bearing capacity, good acoustic performance and high smoke tightness - an ideal solution for use in historic old buildings. Lindner floor systems create the perfect conditions for modern office spaces by not only providing sufficient space for installations and technology in the floor cavities, but also levelling out unevenness in the building structure. In addition, they provide sufficient design freedom to adapt to the historical charm of the building.
The elegant Lindner Life Pure 620 wall solution adds the finishing touch to the individual offices. This solution creates an open and bright look and thus offers an outstanding working environment.
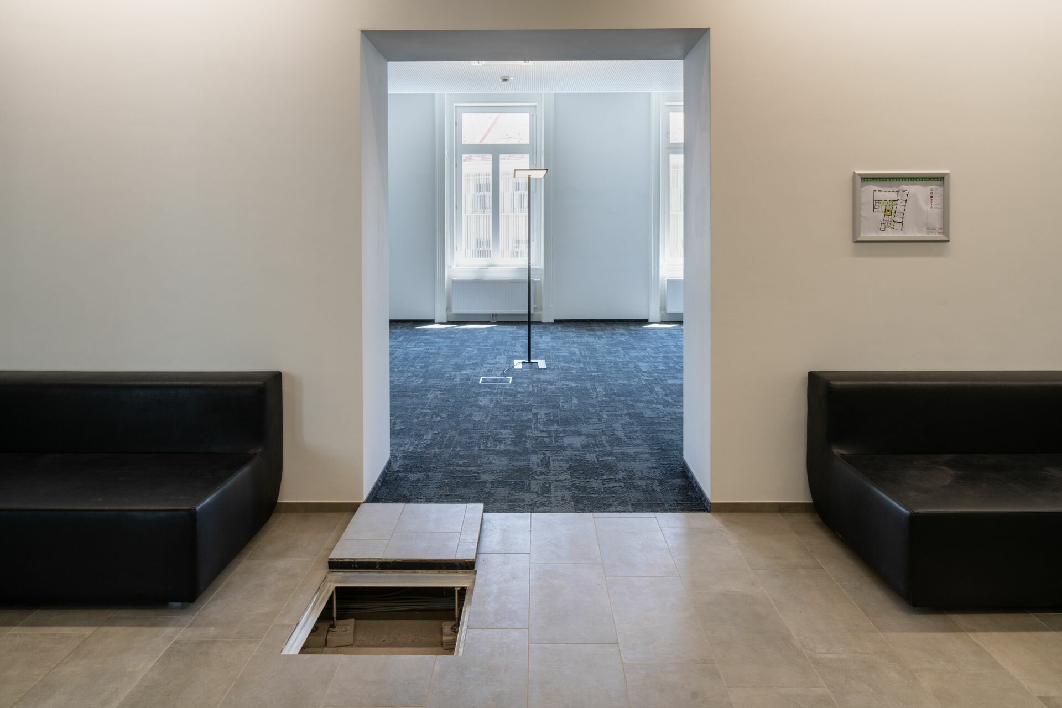
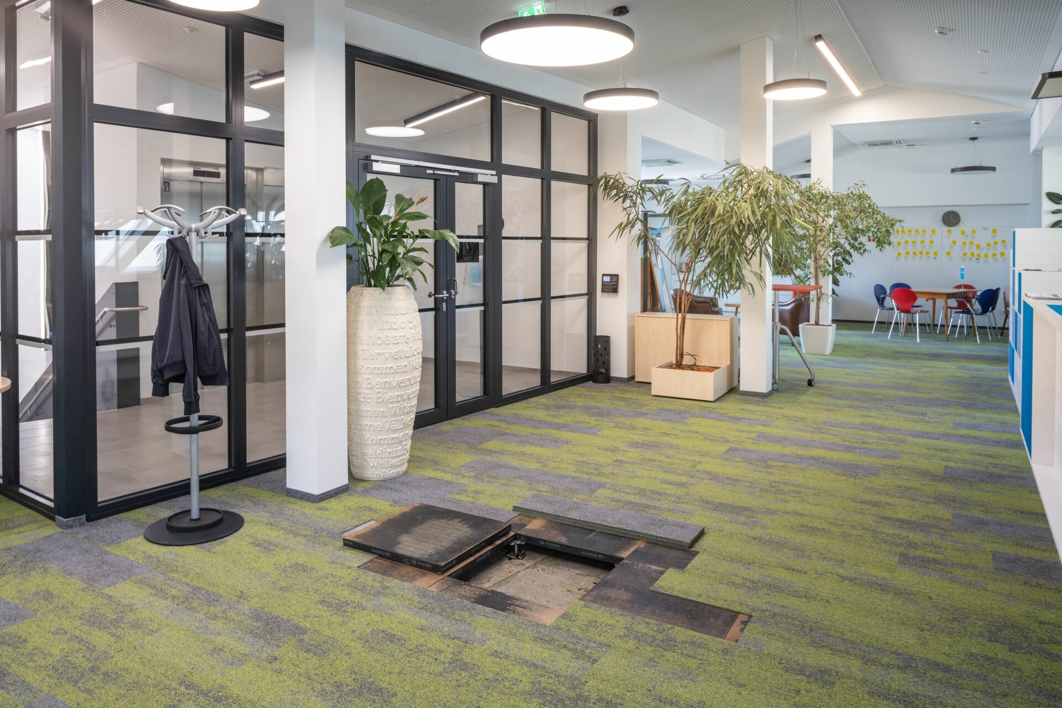
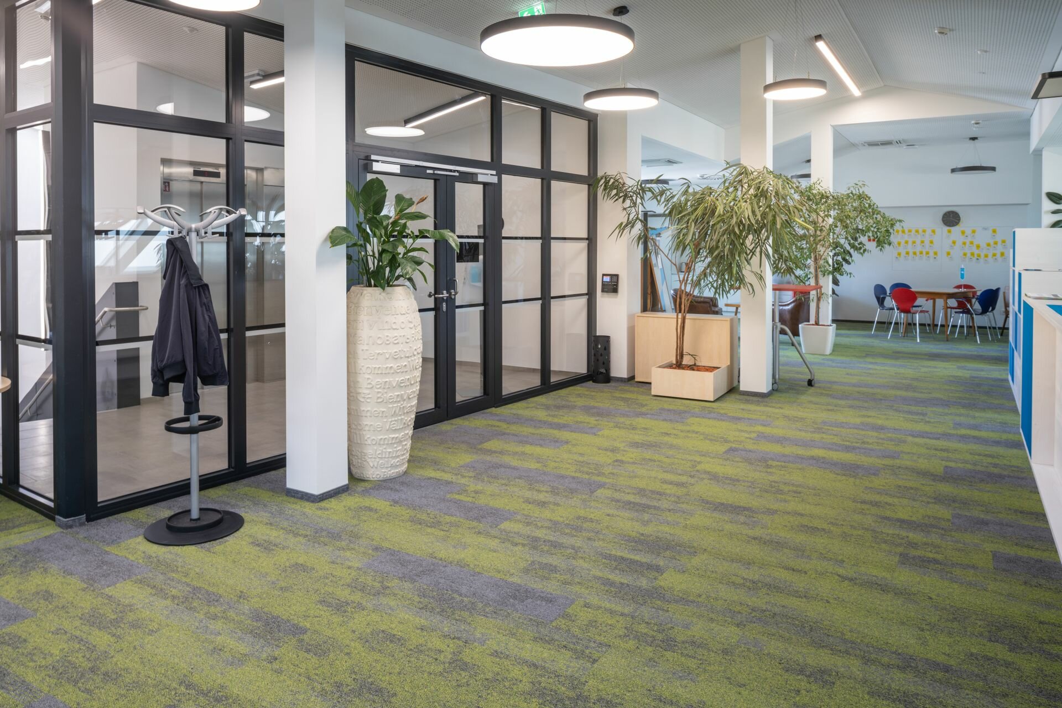
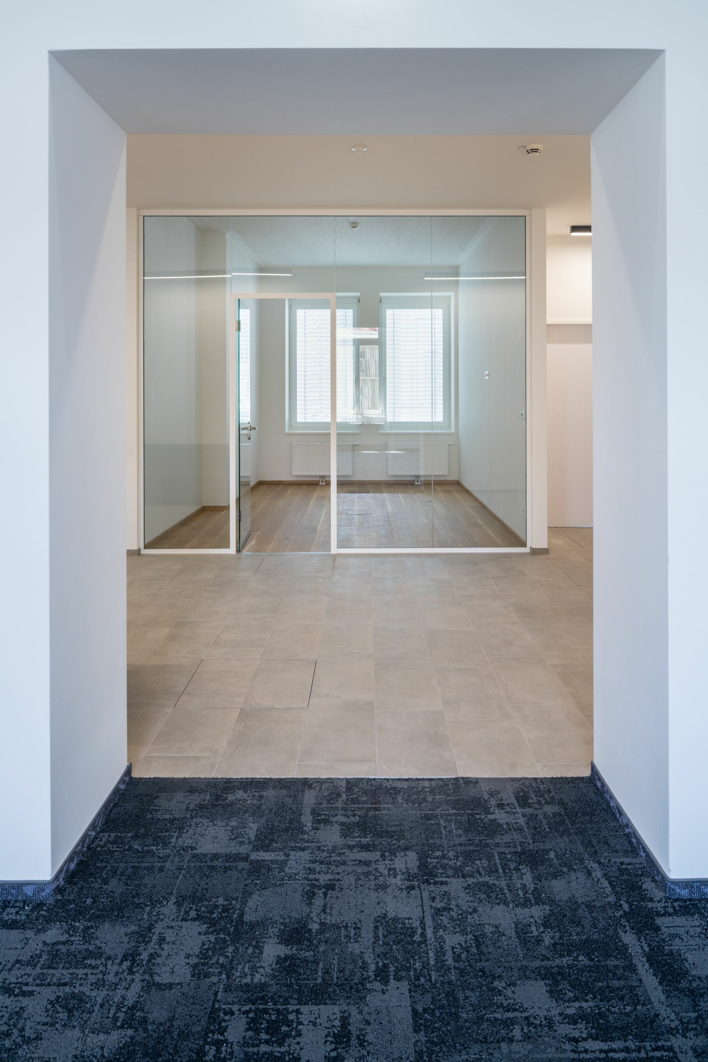
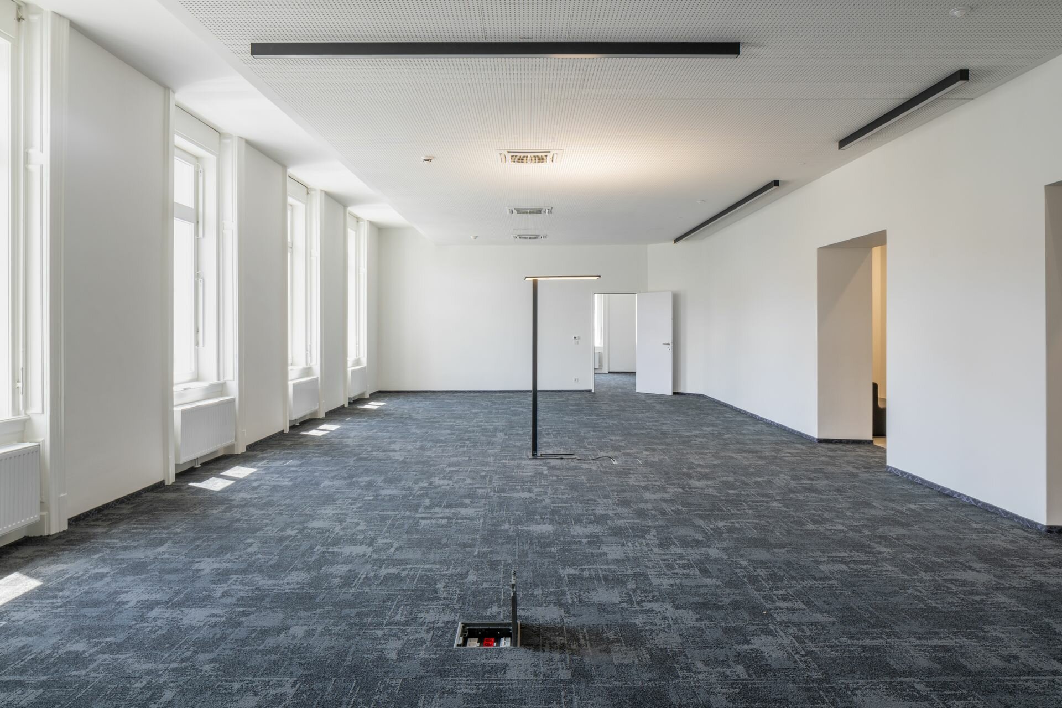
Project: Merkur City Office
Building Type: Office buildings, Facilities for Meetings, Conventions and Conferences
Address: Neutorgasse/ Kaiserfeldgasse
Zip/City: 8010 Graz
Country: Austria
Completion: from 2022 to 2023
Company: Lindner GmbH, Lindner SE | Partitions
Client: Merkur Versicherungen AG
Floors
Chipboard panels
460 sqm
Calcium sulphate panels
3350 sqm
Refurbished chipboard panels
2330 sqm
