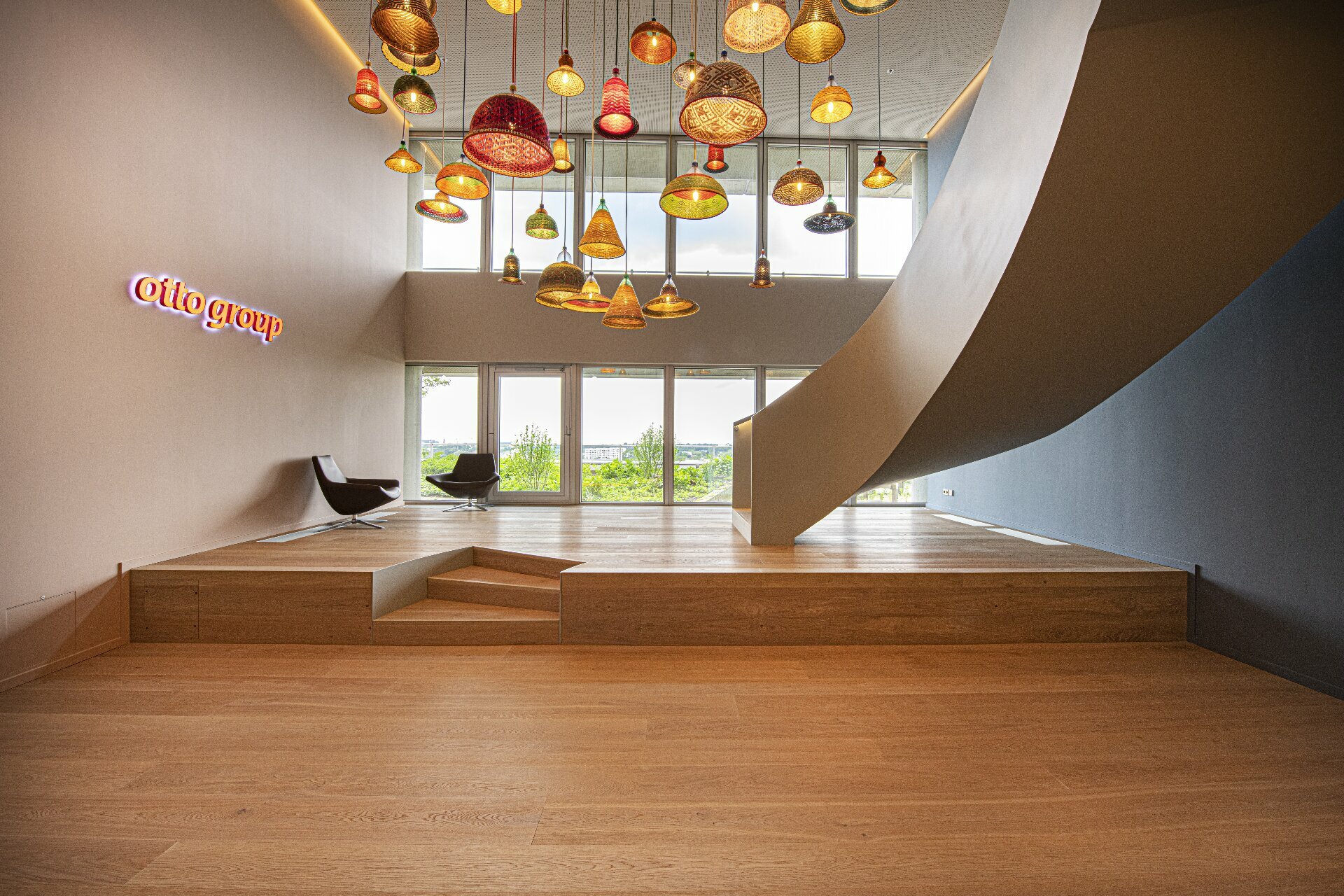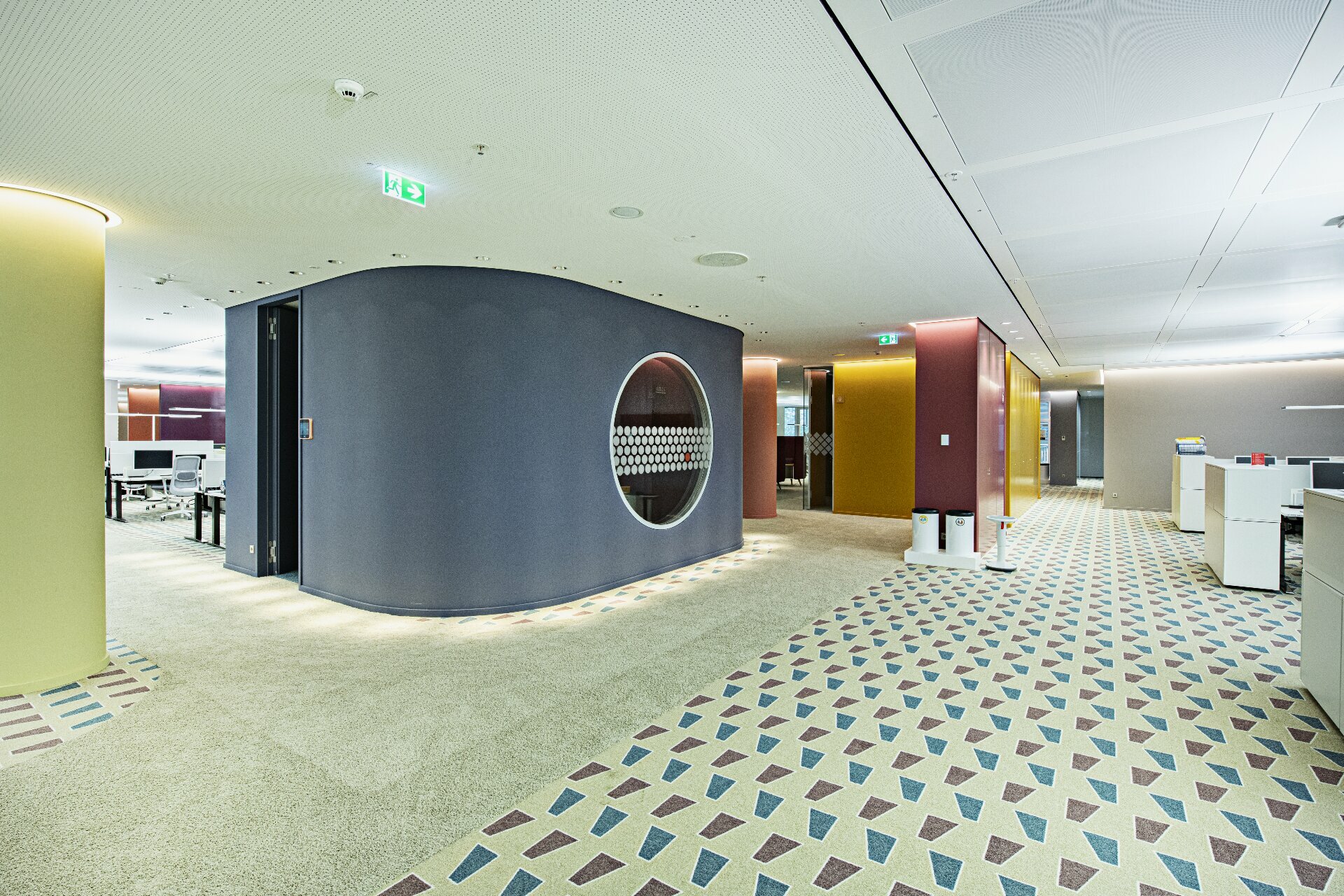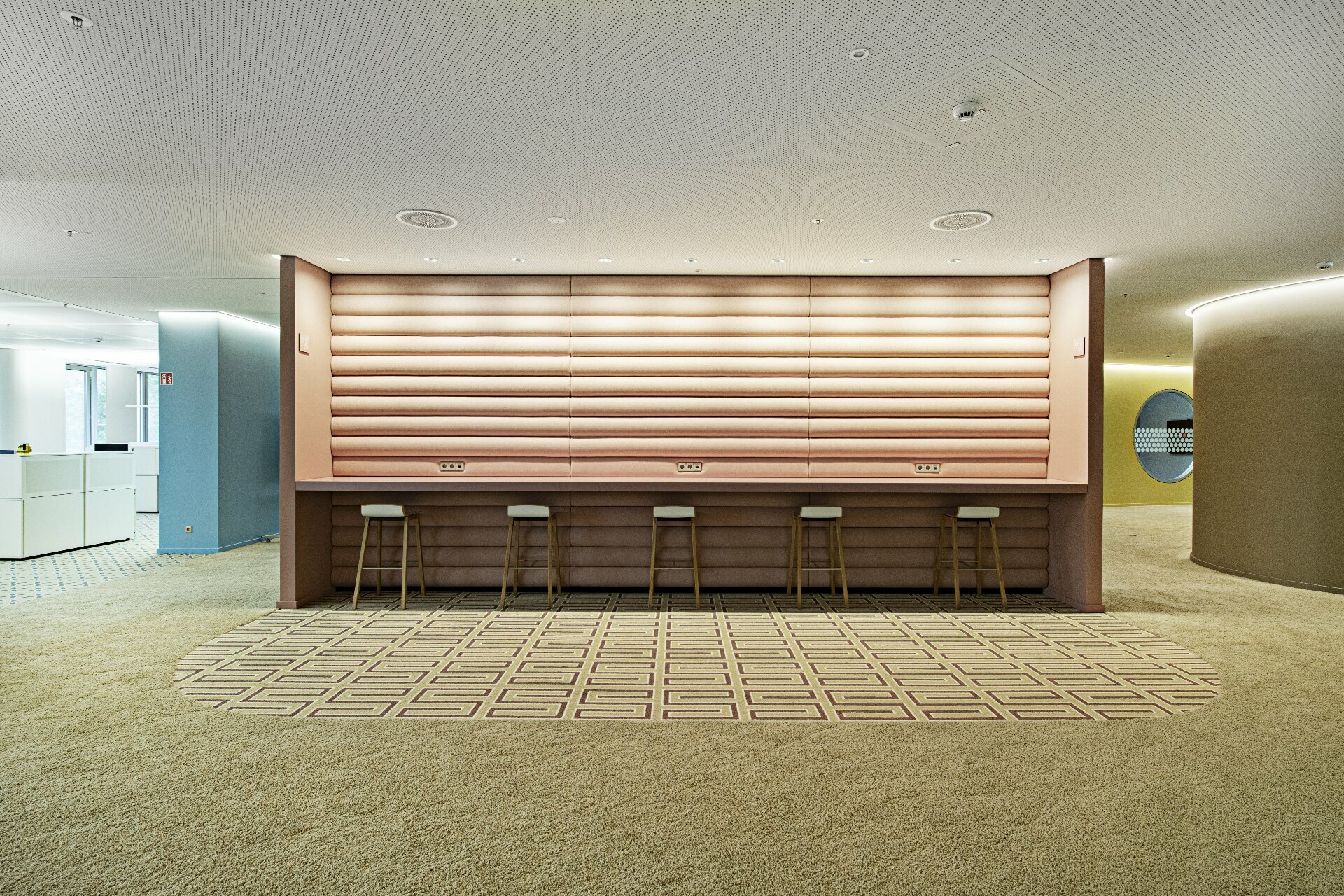The Otto Headquarters have been based in an office building on Bramfelder Campus in Hamburg since 1982. Lindner was the general contractor responsible for the complete fit-out during the refurbishment of these company headquarters. After the complete stripping down to the shell, both the implementation of all building services and the execution of all interior-fit works were performed from one source. In-house expertise of our Lean Construction Management department ensured a punctual outcome in terms of time and quality.




Project: Modernisation of Otto Headquarters
Building Type: Facilities for Meetings, Conventions and Conferences, Office buildings
Address: Werner-Otto-Straße 1-7
Zip/City: 22179 Hamburg
Country: Germany
Completion: from 2016 to 2021
Company: Lindner SE | Fit-Out North.Northwest Germany, Lindner SE | Building services engineering, Lindner SE | Floors, Lindner SE | Ceilings, Lindner SE | Interior Fit-Out and Furnishings, Lindner SE | Partitions, Lindner Isoliertechnik & Industrieservice GmbH
Client: Otto Versand GmbH & Co.KG
Architect: agn Leusmann GmbH
General Contracting
Masonry work
Plastering works
Tiling works
Screed works
Painting works
Demolition works
Building services insulation
Cleaning works
Furniture
Joiner work
Building services engineering
Electrical engineering
Measurement, control and regulation technology
Ventilation technology
Heating supply systems
Ceilings
Heated and Chilled Plasterboard Ceilings
