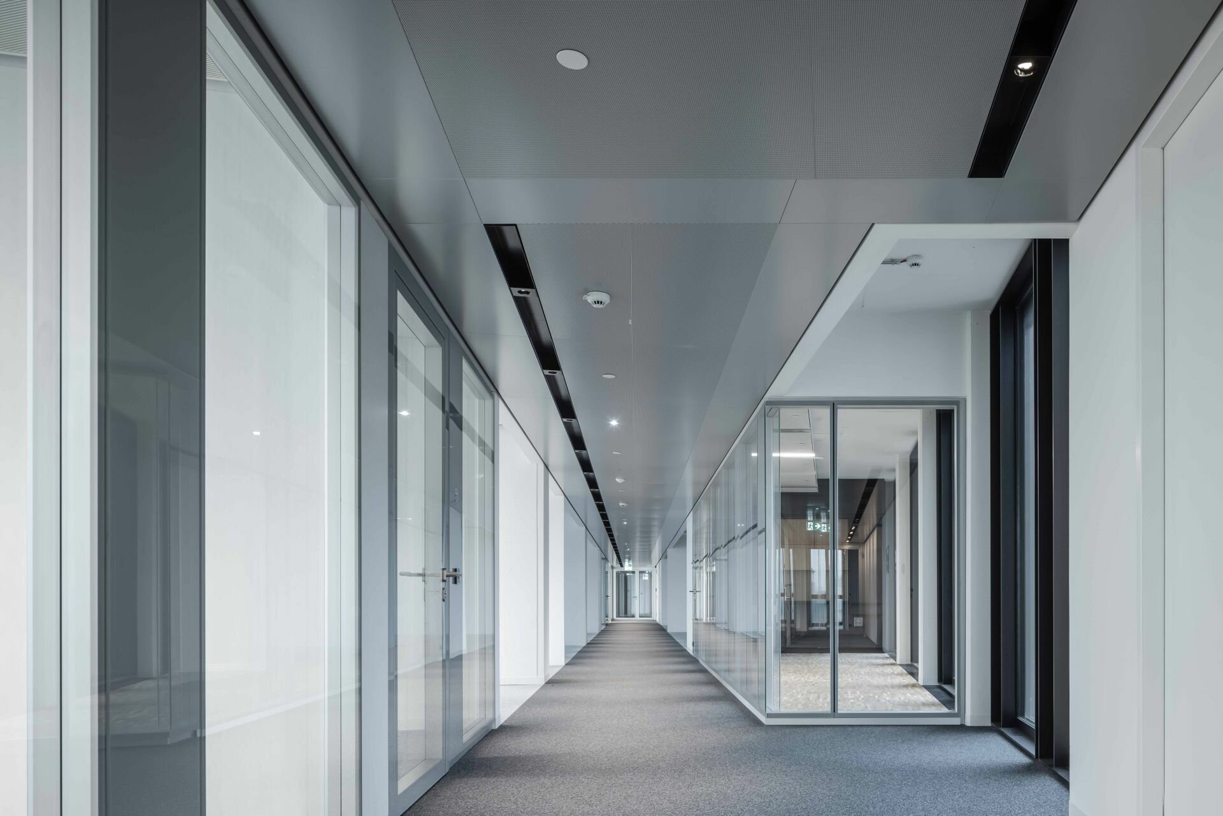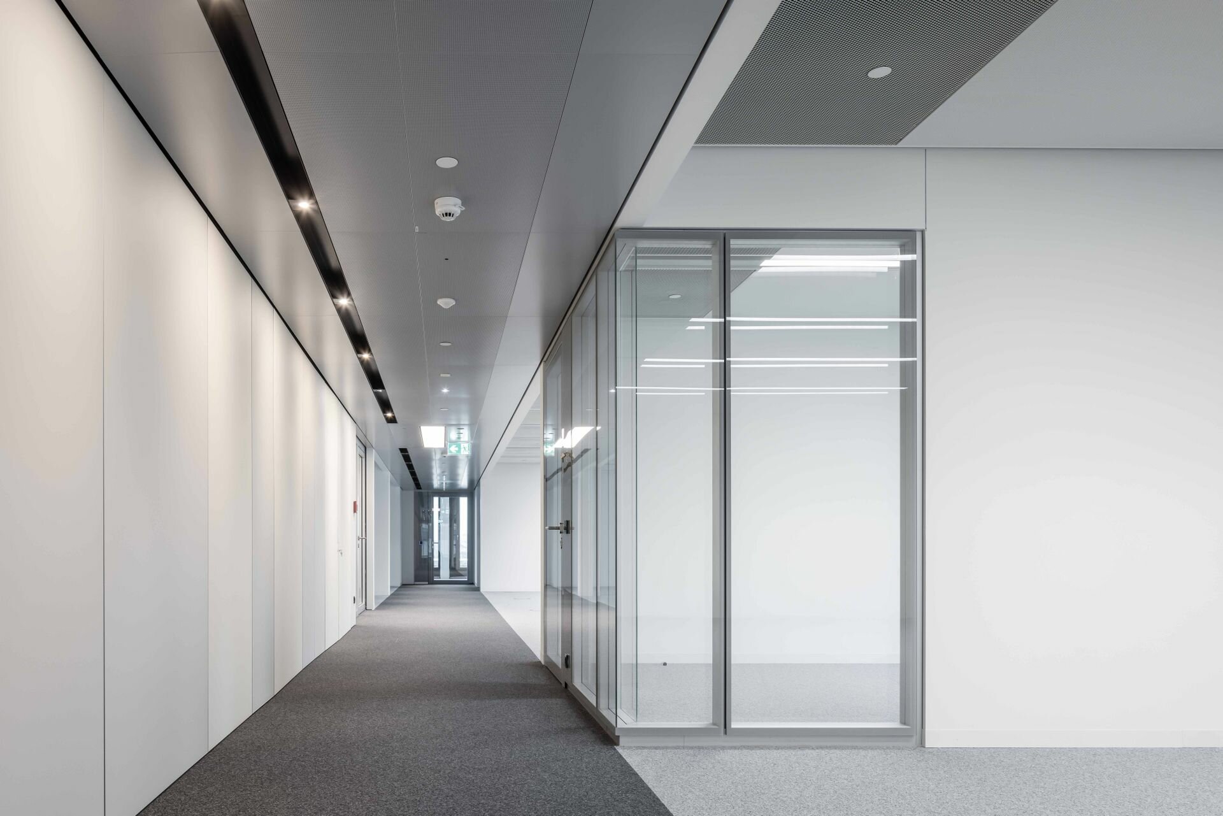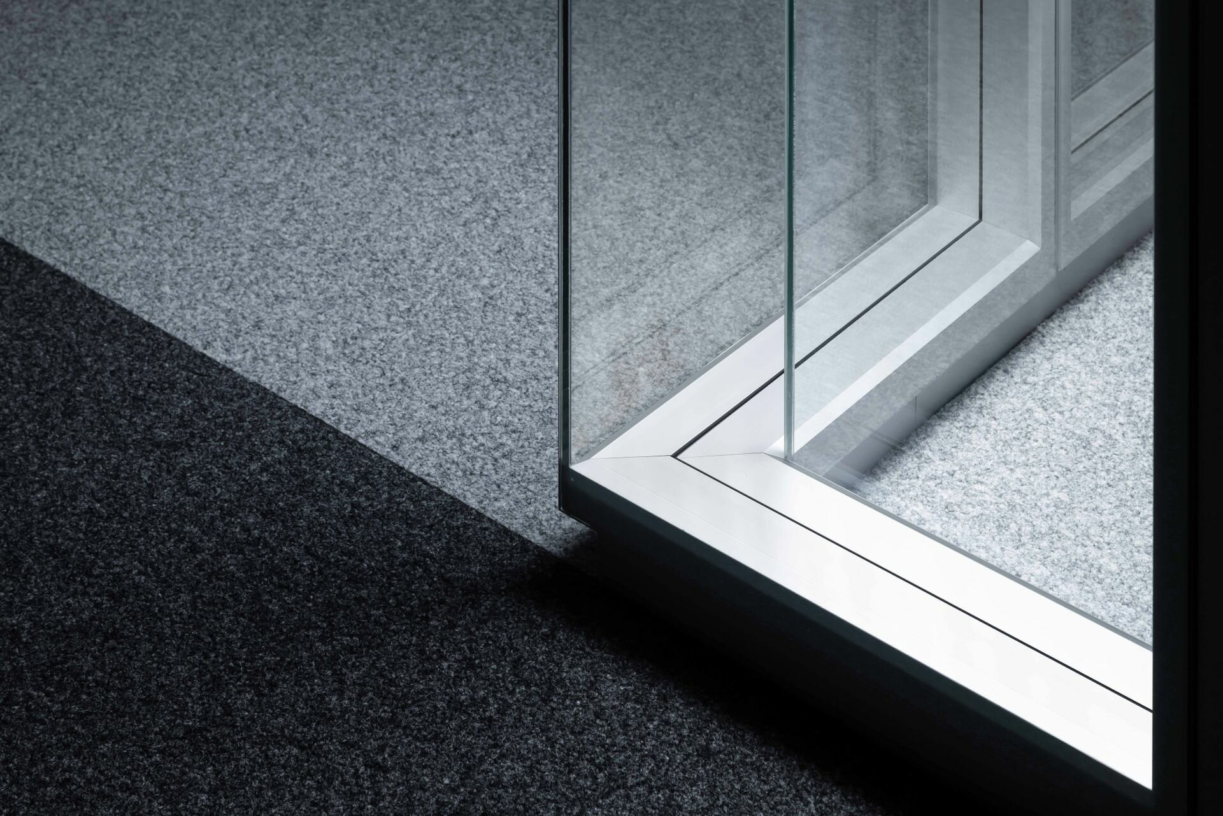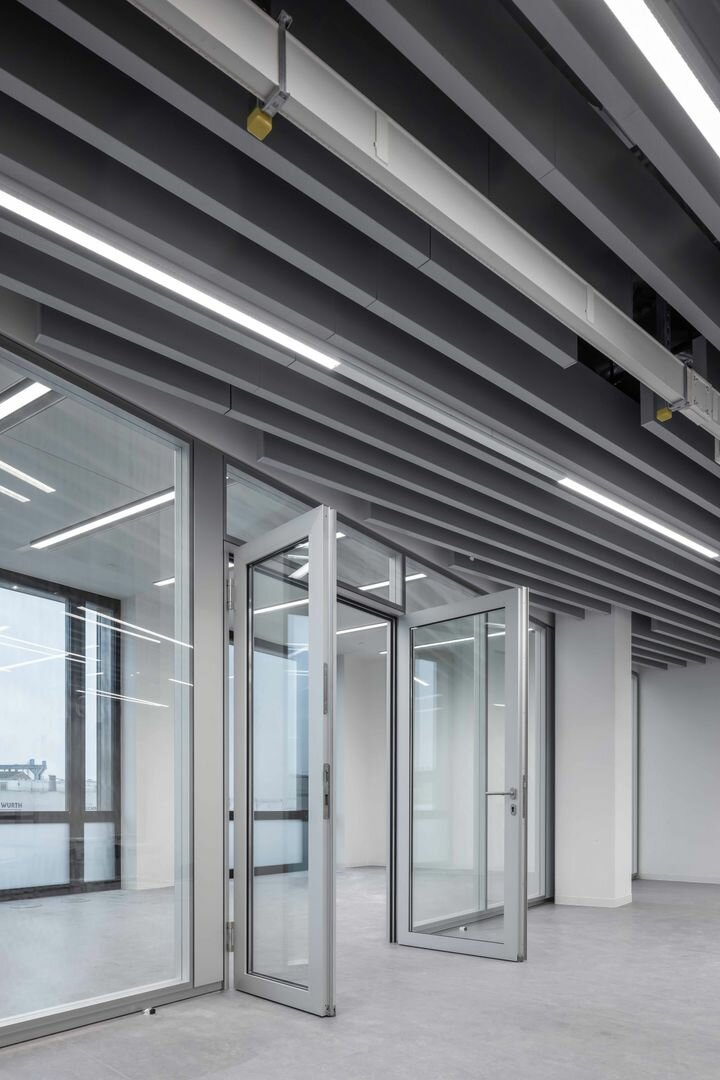The new building "Cité de la sécurité sociale" in Luxemboug is located in the immediate neighbourhood of the central train station and bundles various departments and institutions including the Assessment and Control Authority of Long-Term Care Insurance (AEC), the Control Medical Service of Social Insurance, the National Health Insurance Fund, the Central Office of Social Security (CCSS) and the Accident Insurance (AAA). In addition, it is the central counselling centre for personal questions and appointments. In order to break up the narrow block construction in the station district, the architects from Böge Lindner K2 designed the six-storey building complex with slight recesses in the façade and planted, publicly accessible front yards. The inner courtyard was also planted with greenery to create an inviting, yet quiet and protected atmosphere for visitors.
Discretion during counselling is provided, among other things, by separate counter cabins, so-called "counsellor boxes". Access to the customer's side is only possible through automated door opening by the consultants. The Lindner Group produced and installed special sliding doors with automated door technology for this purpose. Also as a special solution, Lindner supplied all-glass corners for the edge areas as well as glass-covered metal wall shells, which were finished with screen printing. These were visually coordinated with the surfaces of the doors and walls. To match this, Lindner supplied a variety of glass wall systems and glass doors, combined with integrated switch panels, as well as metal partitions and glass partitions.





Project: New Building Cité de la Sécurité Sociale
Building Type: Administration Buildings
Address: Rue Mercier 3
Zip/City: 2144 Luxembourg
Country: Luxembourg
Completion: 2022
Company: Lindner Luxembourg S.à.r.l.
Architect: Böge Lindner Architekten
Construction Management: Fonds de compensation commun au régime général de pension
Partitions
Partition Systems Glass
Partition Systems Full Panel
