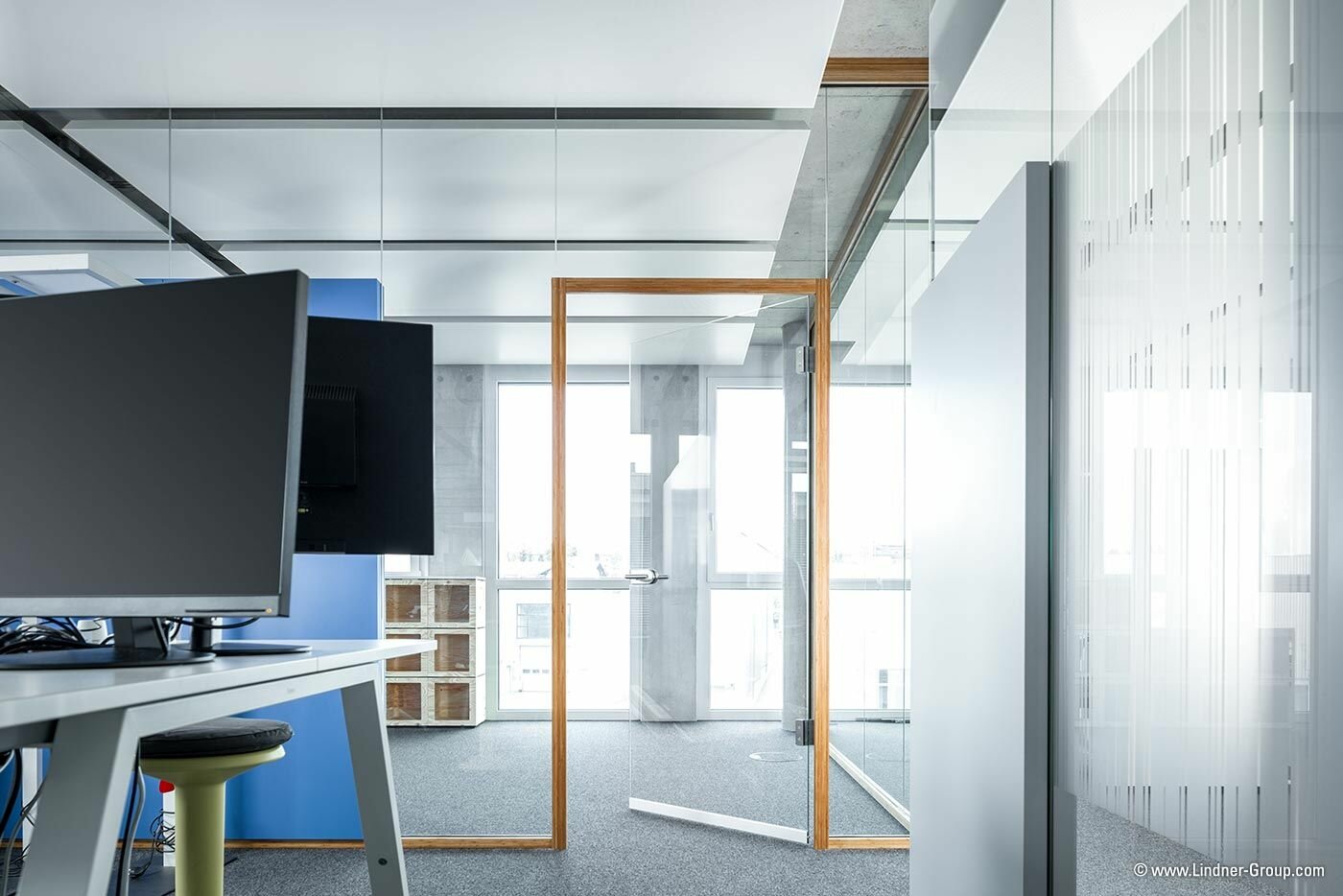In order to be able to sustainably grow in the future, the Lindner Group extended an existing office building at the company headquarters in Arnstorf, Lower Bavaria, to include a new building. A total of 350 workplaces were created on approximately 5,000 m² of usable space. Lindner used the internal competencies and handled the project as their own general contractor. According to the motto "Rethinking Spaces", great importance was placed on the participation of employees in the design of their work environment in the planning phase. On the basis of the respective activity profiles, a concept for the room layout and equipment was developed. The result was a division of the areas into four different zones, each providing the appropriate environment for a range between concentrated individual work and communicative teamwork.
Naturally, Lindner products were trusted for the fit-out of this modern working environment. The basis of the rooms are the raised floor systems NORTEC and LIGNA, which offer high comfort and can be revised at any point. Then two types of glass partition walls were installed; on the one hand Lindner Life Pure 620, which were used for zoning the work environment and equipped with sound absorbers, and Lindner Life Freeze 137, which separated the working environment from meeting rooms and other spaces. At the end are canopy ceilings with rearside heating and cooling technology of the type Plafotherm® DS 320. With floor lamps, workplaces are optimally illuminated. The interplay of ceiling, floor, partition and luminaires created a working environment that is acoustically optimised, well lit, well-air-conditioned, functional and last but not least healthy.






















Project: New construction of Lindner Group
Building Type: Office buildings
Address: Bahnhofstraße 29
Zip/City: 94424 Arnstorf
Country: Germany
Completion: from 2017 to 2018
Company: Lindner SE | Heated and Chilled Ceilings, Lindner SE | General Planning, Lindner SE | Floors, Lindner SE | Luminaires, Lindner SE | Partitions, Lindner SE
Client: Lindner Group
Architect: Lindner AG | General Planning
General contractor
