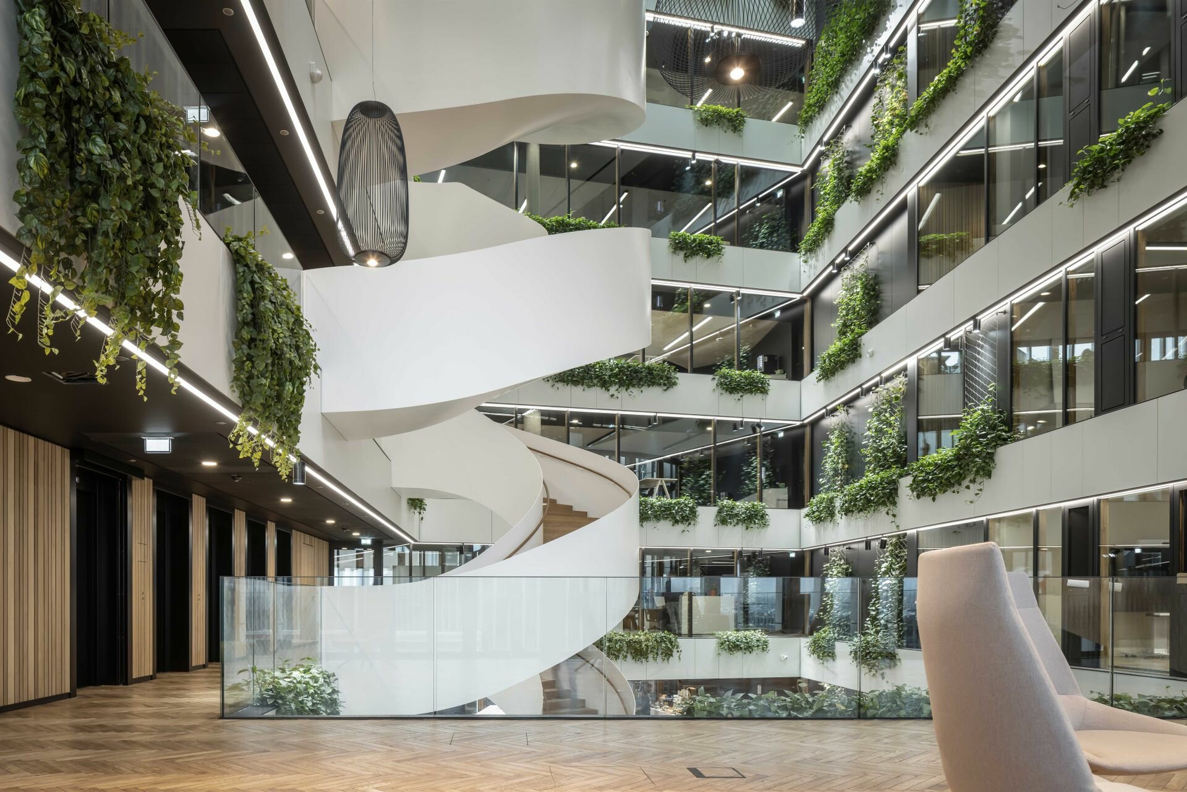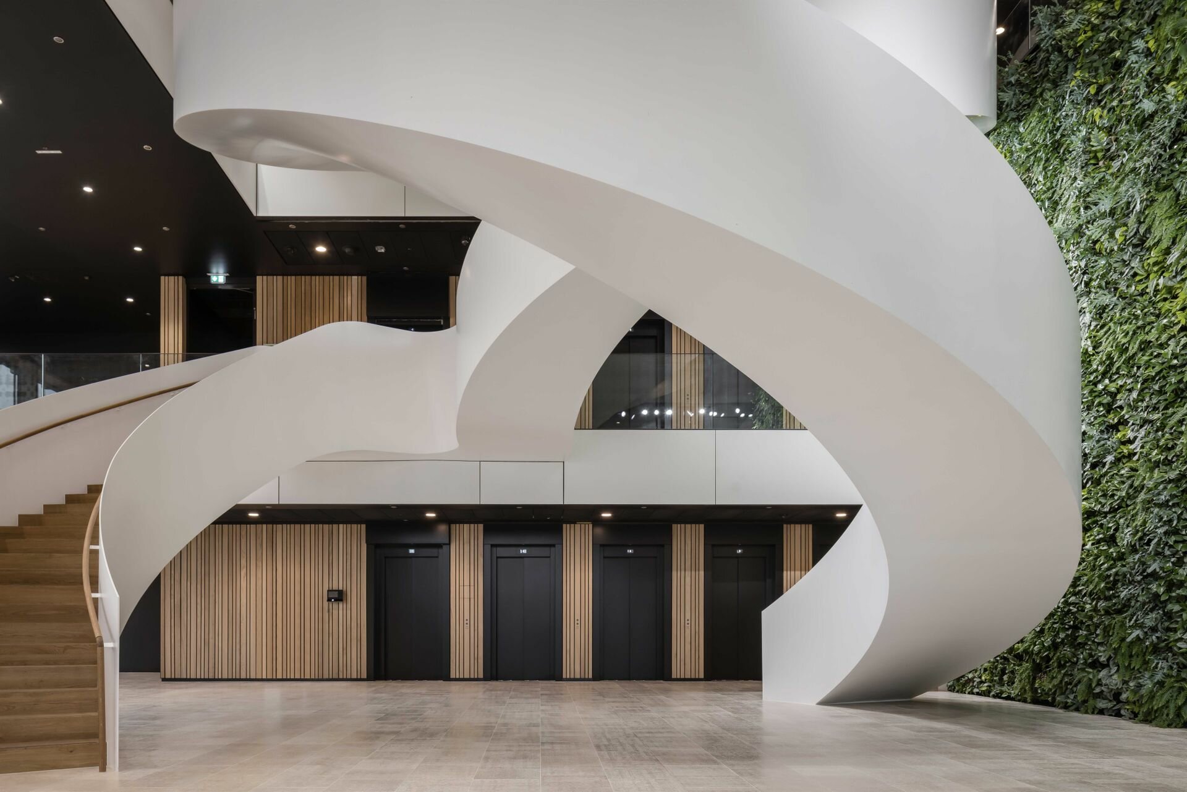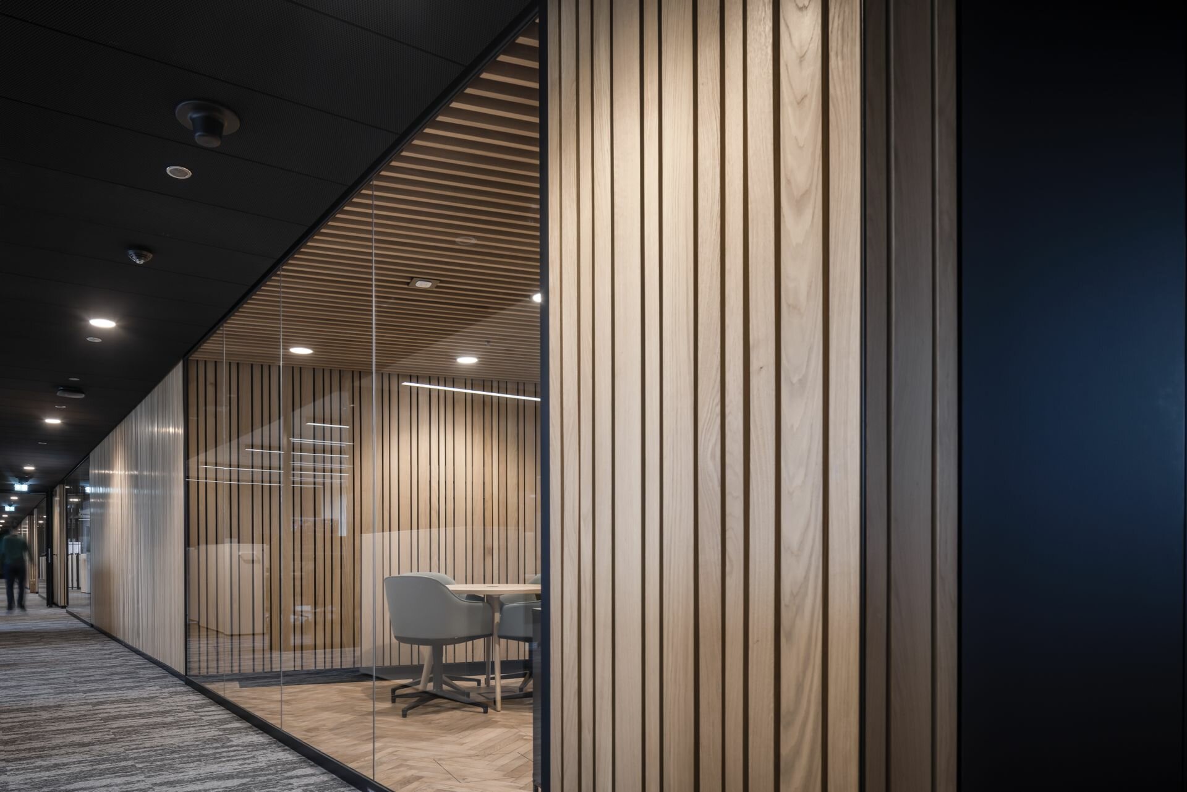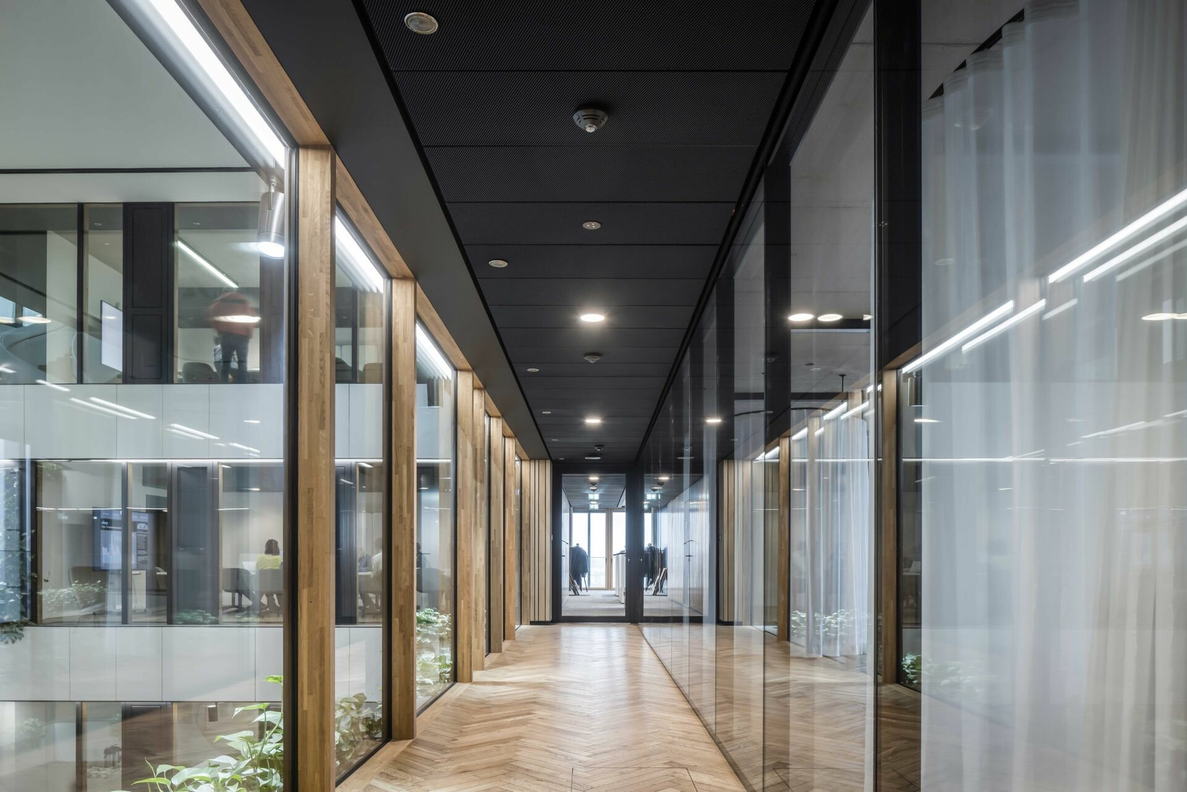The new headquarters of the POST Luxembourg has been named "HELIX": The centrepiece of the building is a 30-meter spiral staircase in the shape of a helix that leads from the atrium to all eight floors. Since the term is the same in many languages, the name also symbolises the integration of over 50 nationalities represented in the postal workforce. Apart from that, the entire building stands for openness and cohesion: HELIX is intended to serve as a place of exchange for all POST employees and to bring together several locations.
The interior fit-out of the POST Headquarters is the largest contract to date for the Lindner Group in Luxembourg. Lindner installed the FLOOR and more®, FLOOR and more® comfort and NORTEC hollow and raised floor systems with modern carpeting. The glass partitions Lindner Life Freeze 137, Lindner Life Pure 620 and Lindner Life Stereo 225 as fire protection glazing in EI60 provide an elegant separation of the offices. The wooden partition wall Lindner Logic Timber with long-lasting varnish, on the other hand, acts as an antagonist to the transparent glass elements. Perfectly matched to the partition walls, the associated doors were also made of wood or glass.




Project: New headquarters "Helix" Post Luxembourg
Building Type: Office buildings
Address: 38, place de la Gare
Zip/City: 1616 Luxembourg
Country: Luxembourg
Completion: from 2021 to 2023
Company: Lindner Luxembourg S.à.r.l.
Architect: Metaform Architects
Construction Management: POST Luxembourg
Client: ARGE Tischlerei Hubert Schmitt GmbH & Trockenbau Schmitz
Floors
Calcium sulphate panels
Partitions
Partition Systems Full Panel
