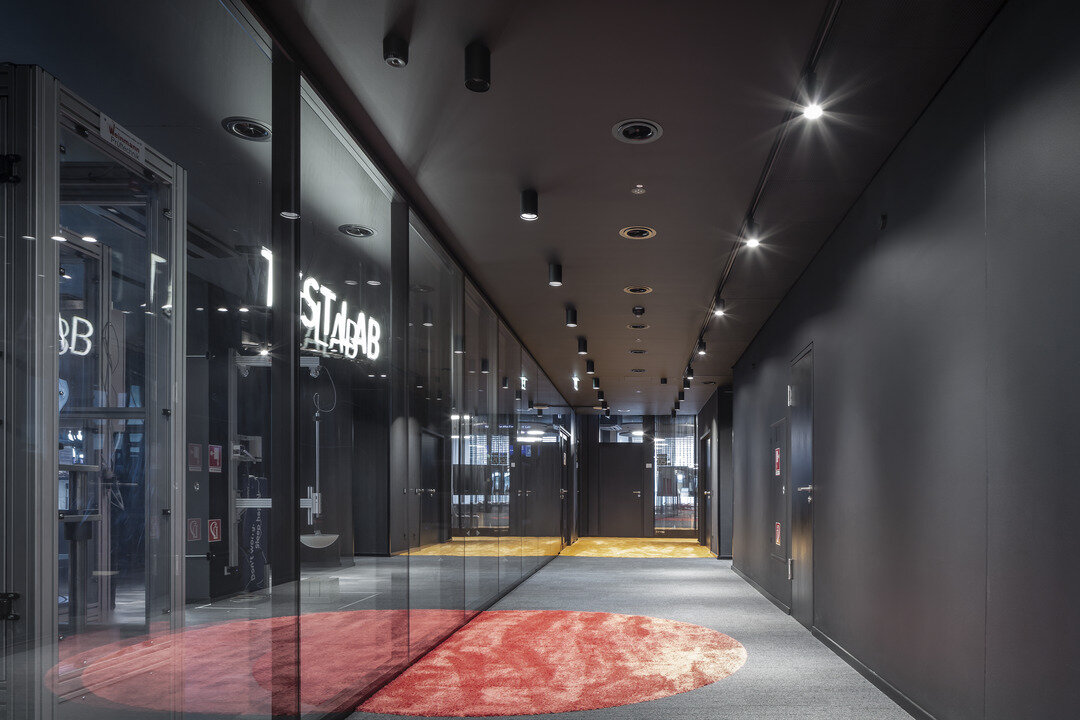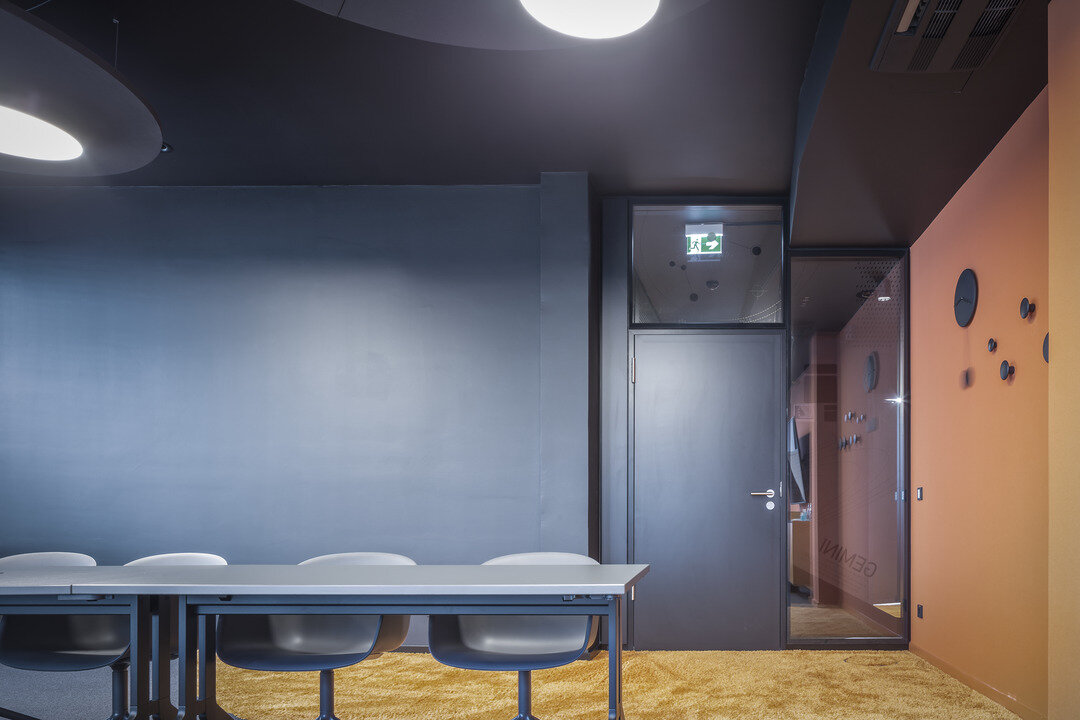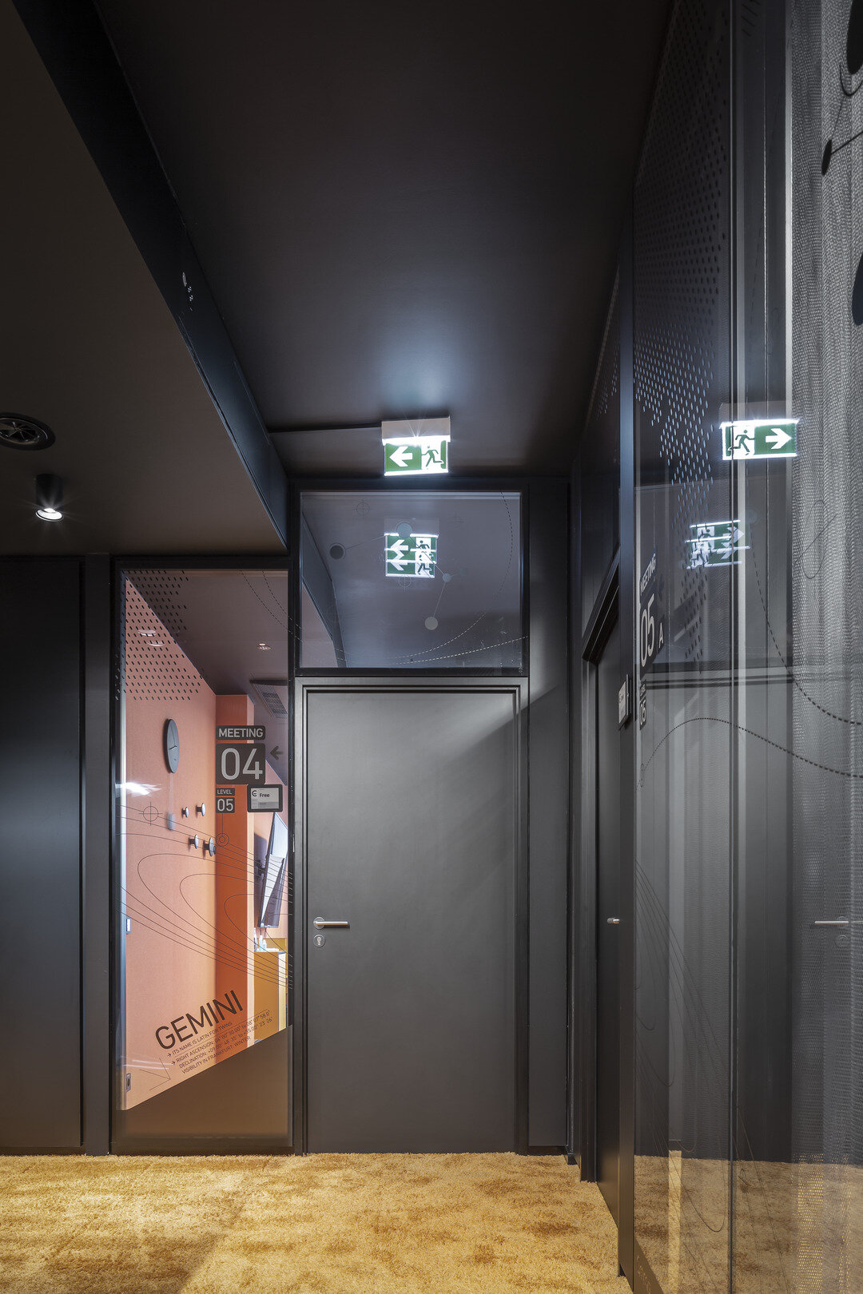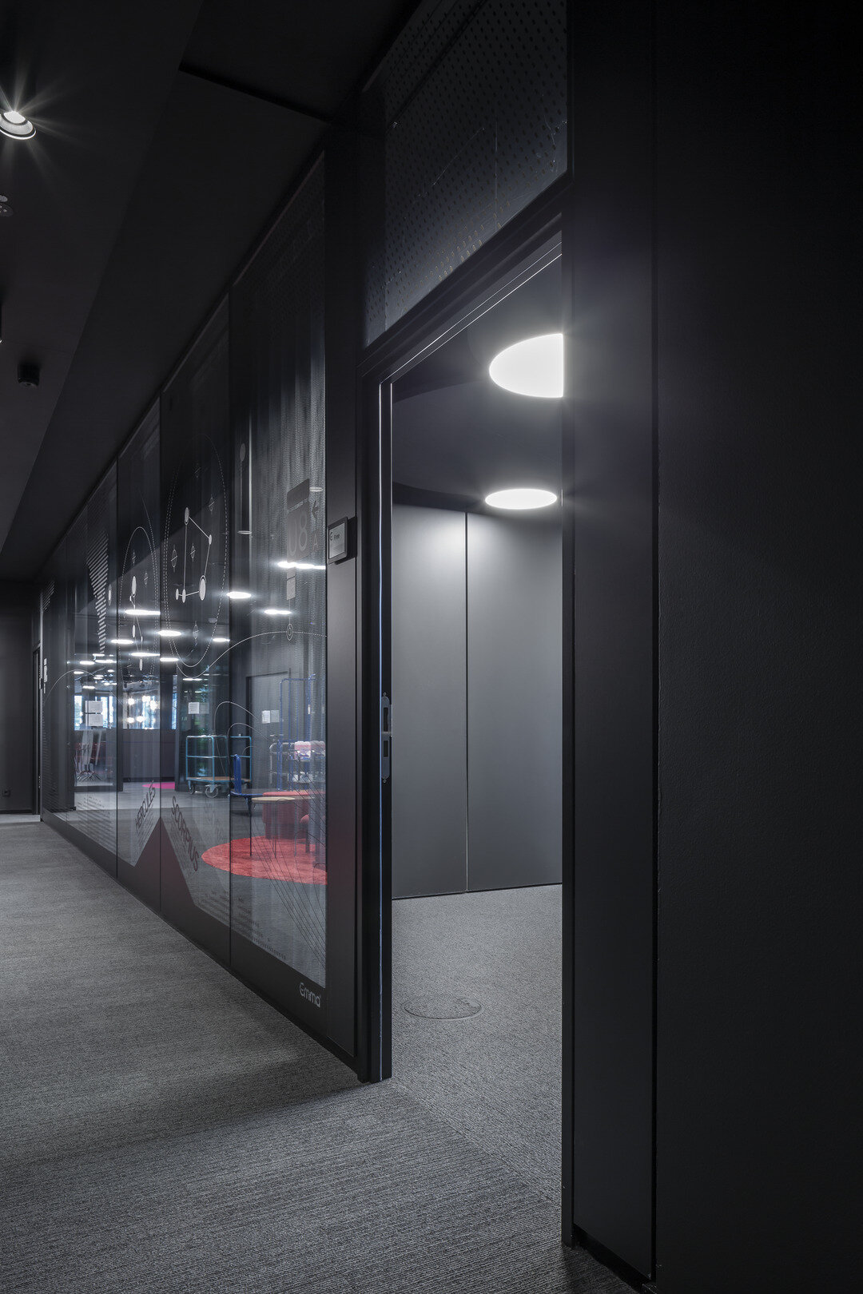As early as 2002, Lindner was awarded the overall contract for the interior fit-out on 6 floors of the Baseler Platz office and residential complex. These were fitted with glass partitions and 3 m high special corridor door elements - cross veneered in cherry with side panels. Lindner also carried out the raised floor system. Following this order, several customised tenant fit-outs in the form of additional glass partitions, door elements and interior fit-outs were realised. In 2019, after several changes of tenants, the order for the revitalisation followed: In addition to the dismantling and conversion, this also included the new delivery of glass partitions and doors for floors 4 to 6. Black-powdered glass partitions and door systems with side panels were also supplied specifically for the main tenant "Bettzeit". Lindner also carried out all conversion work in the raised floor area. In spring 2020, another follow-up order was received for the tenant fit-out for Deutsche Bahn on floors 1 and 2.




Project: Office and Residential Complex Baseler Platz
Building Type: Office buildings
Address: Wilhelm-Leuschner-Straße 78
Zip/City: 60329 Frankfurt
Country: Germany
Completion: 2020
Company: Lindner SE | Fit-Out Central.East Germany
Architect: FAAG Frankfurter Aufbau AG
Client: FAAG Frankfurter Aufbau AG
Tenant fit-out
