The building is distinguished not only by its creative architecture but also offers an inspiring work environment across 3,600 m², featuring office and meeting rooms, supplemented by event and communal spaces, and even quiet zones and sleeping pods – providing the best conditions for an optimal work-life balance. The new location consolidates various departments with a total of 120 staff members from currently 24 nations and aims to attract further international talent with Graz's good infrastructure and high quality of life.
For the office spaces on floors 2 to 5, the LIGNA raised floor system was chosen. Thanks to the cavity created, not only are all cables and pipes for water, waste, and ventilation concealed, but it also allows for maintenance work and flexible adaptation to future requirements. The LIGNA flooring system also impresses with sustainable, biologically tested materials and the E1 emission class. Through this careful planning and execution, new work environments have been created that meet the high technical demands of a leading software company while also laying the foundation for innovation, creativity, and collaboration.
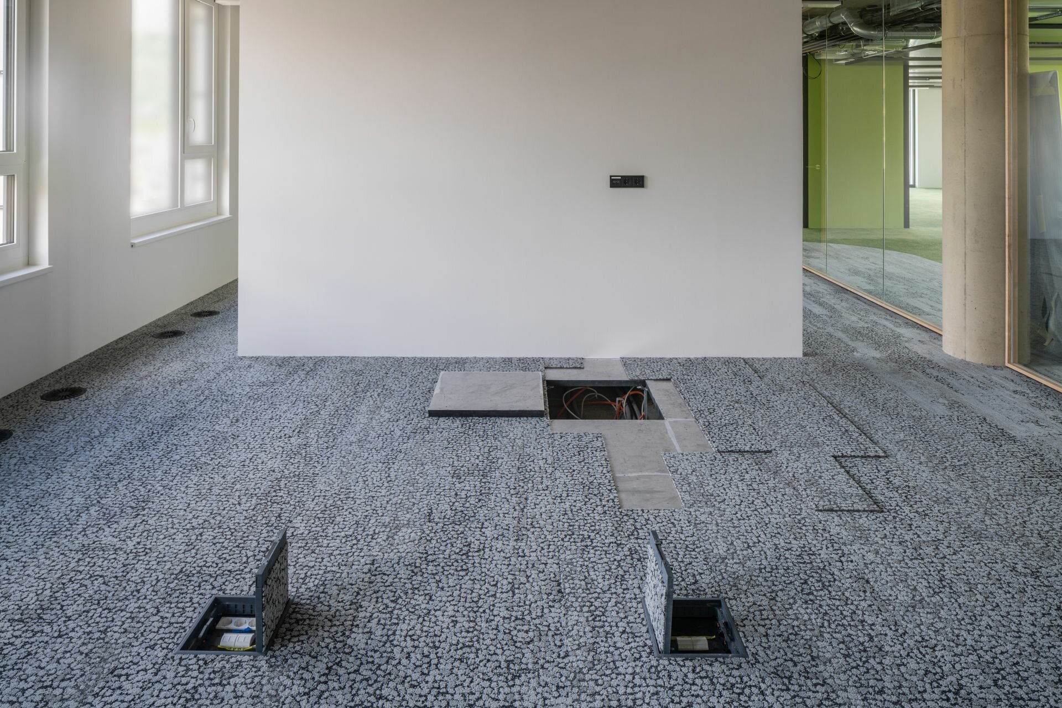
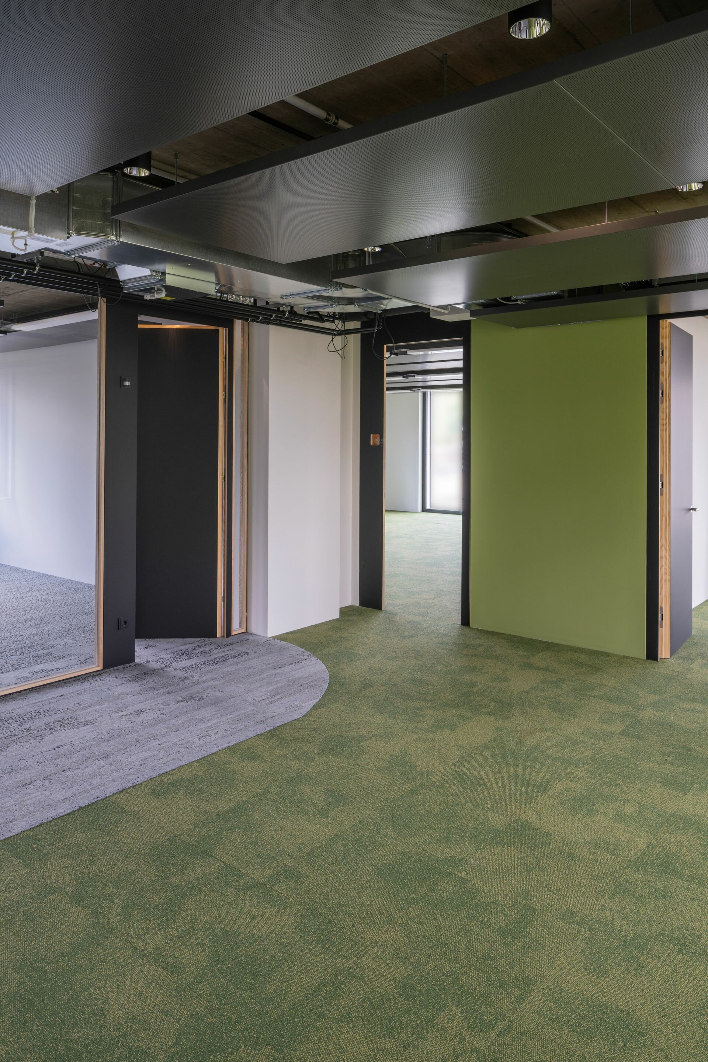
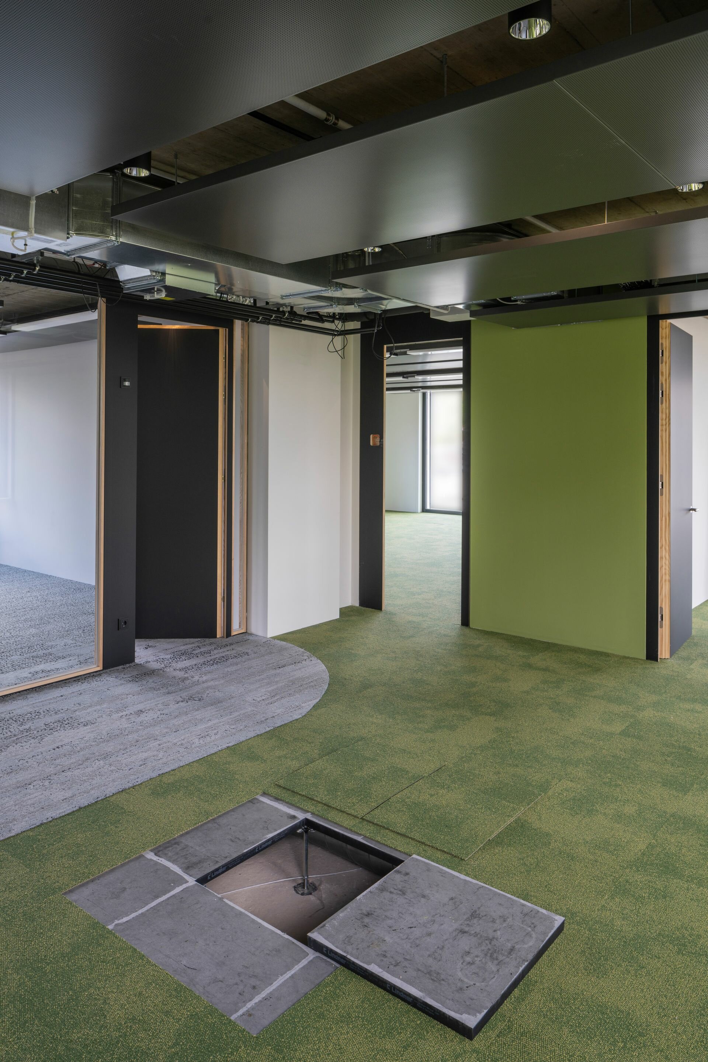
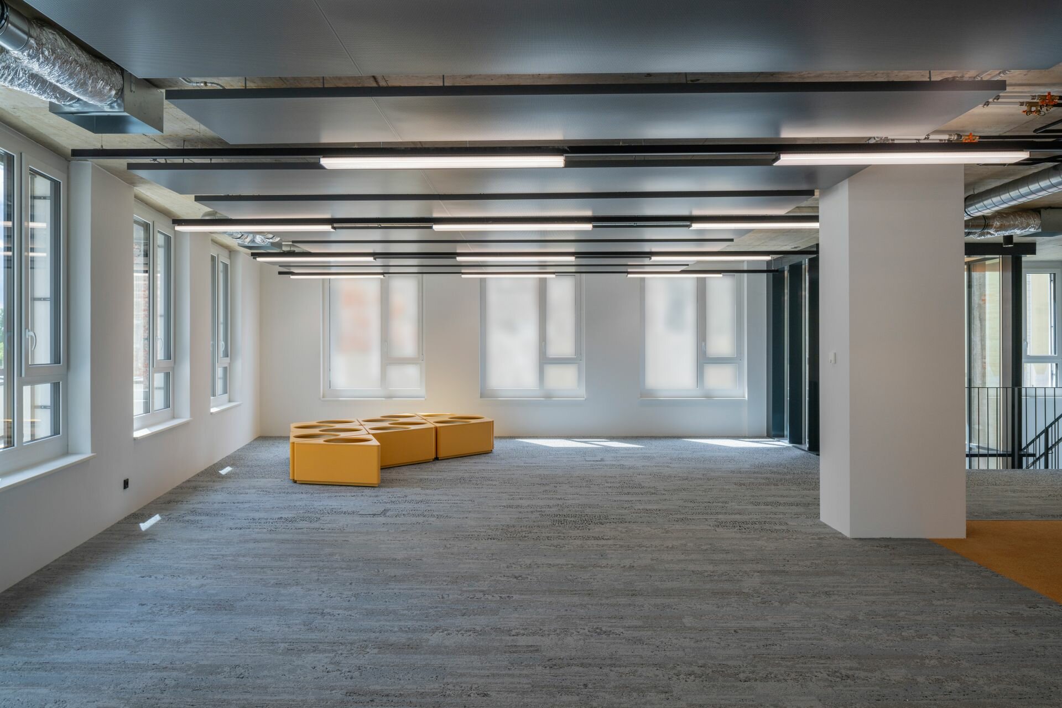
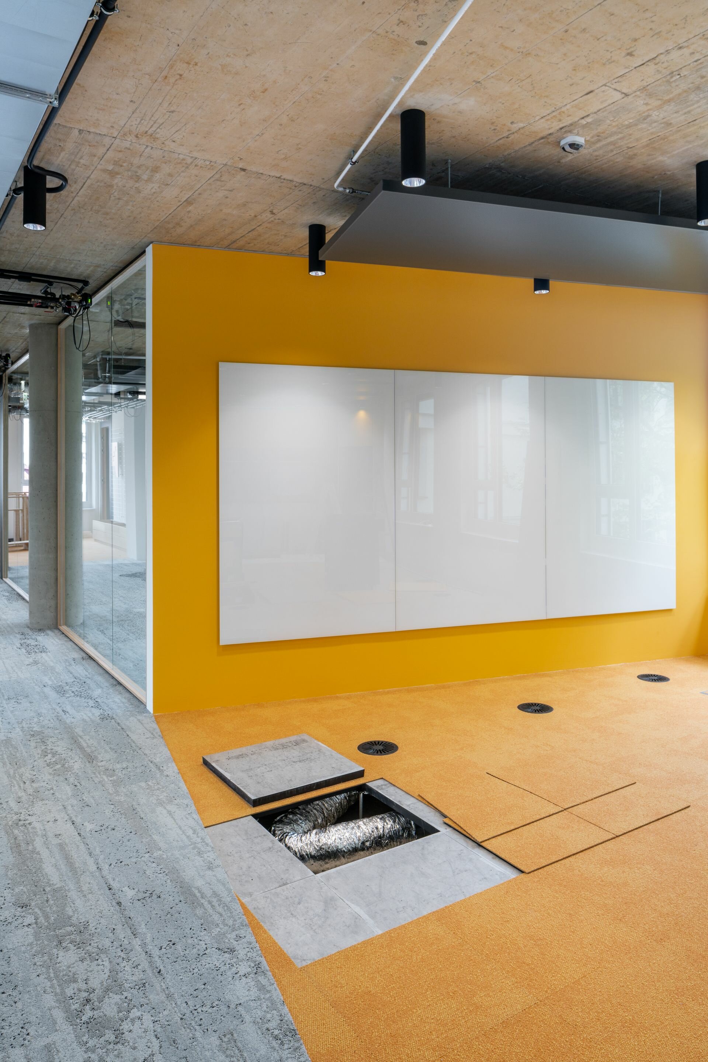
Project: Office Building in the Graz region
Building Type: Office buildings, Multipurpose buildings
Zip/City: 8020 Graz
Country: Austria
Completion: from 2023 to 2024
Company: Lindner GmbH
