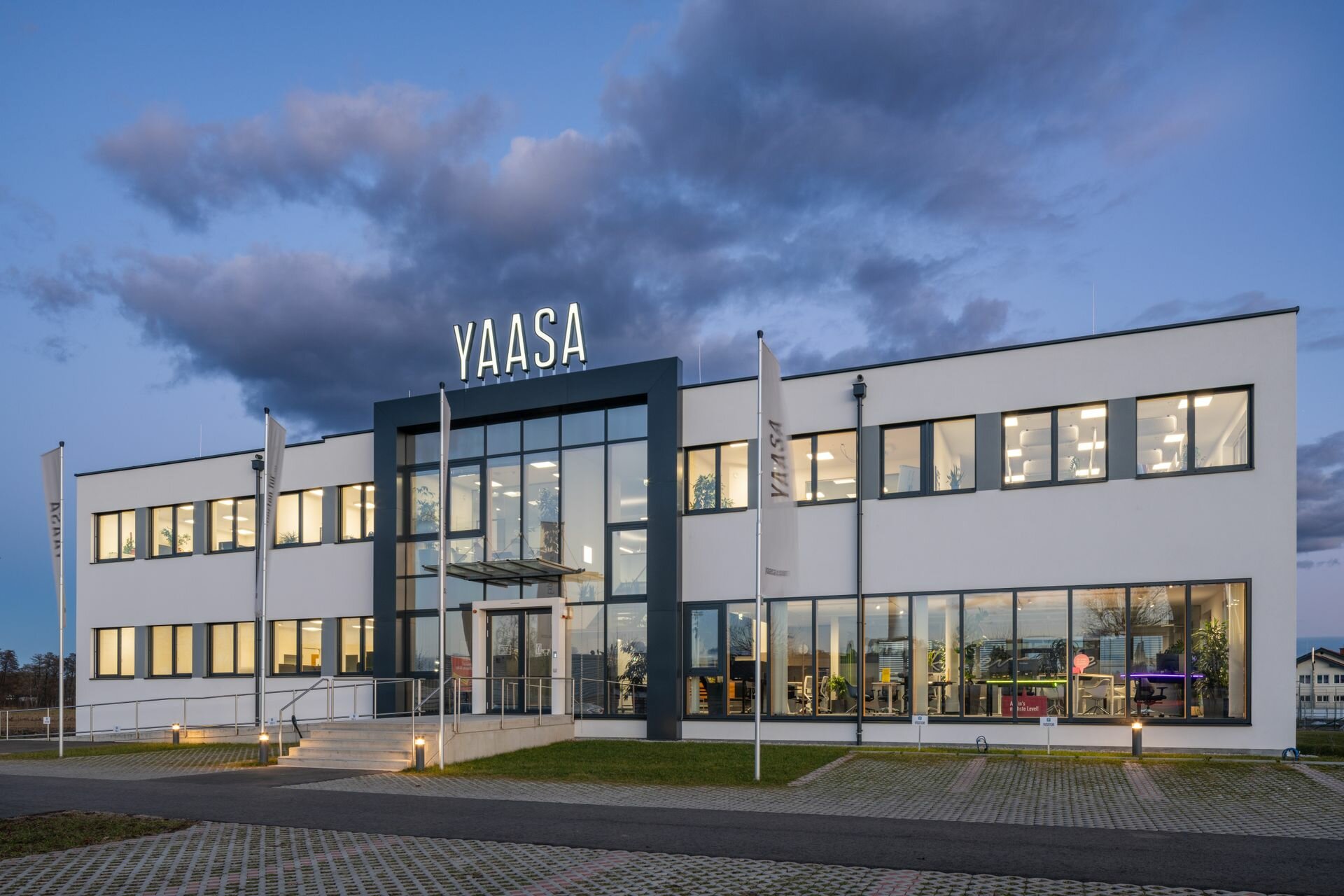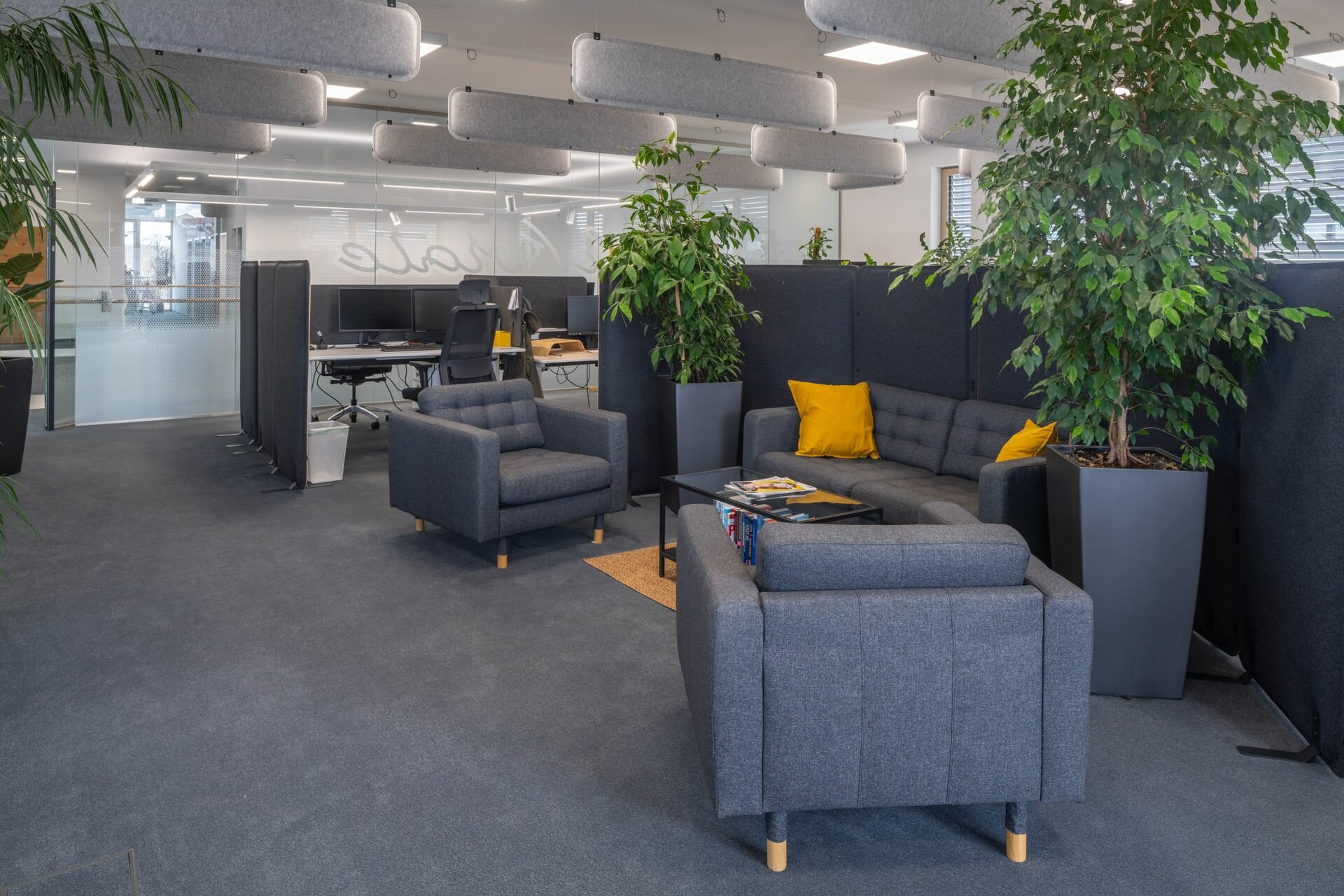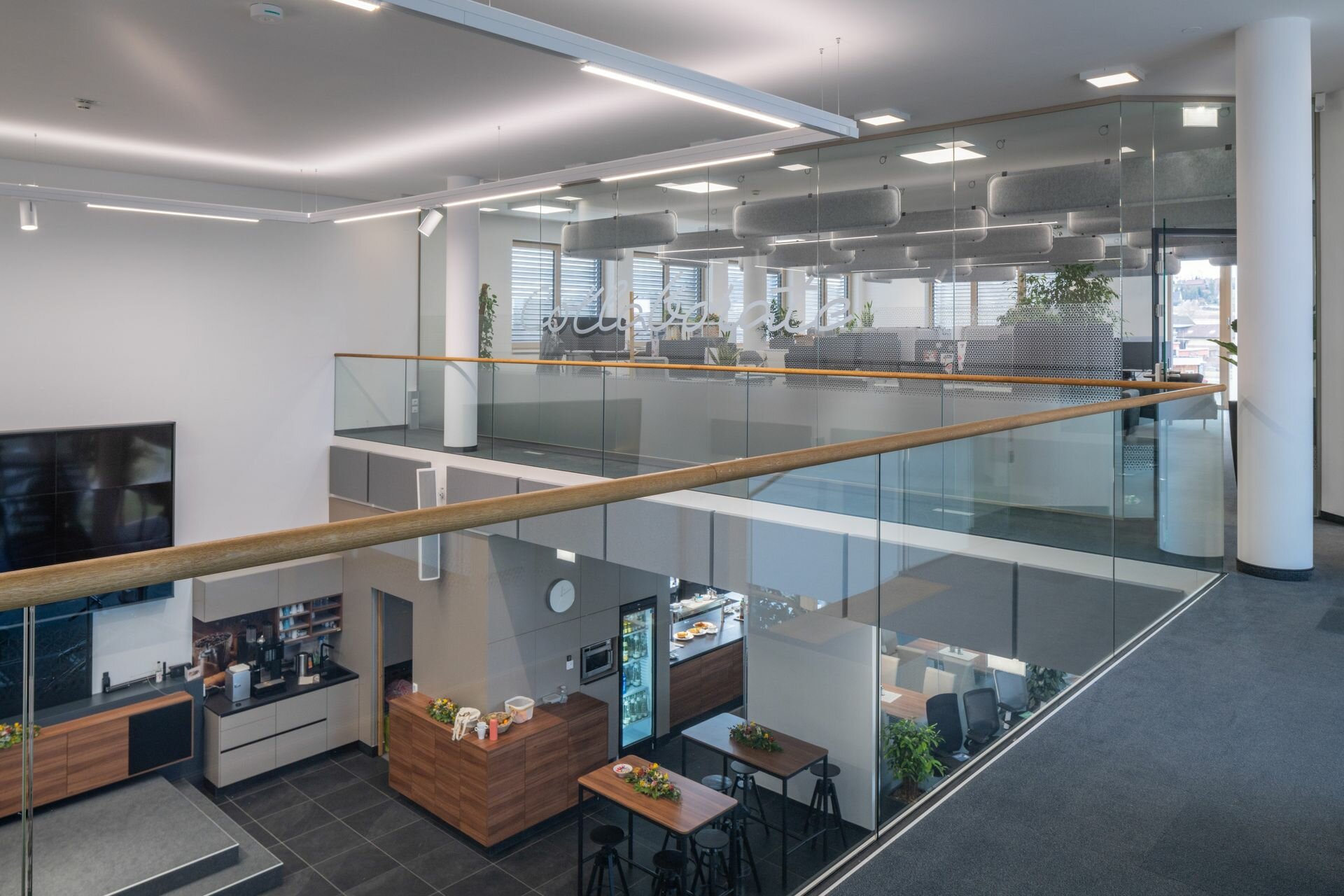Yaasa Ltd. has established itself as a leading force in the online sale of ergonomically adjustable office furniture. With the expansion of its headquarters in Lannach, the company is creating not only space for innovation and product development but also new, accessible workplaces for up to 50 employees. The building, which was constructed in a strict economical manner, meets the European targets for a “Nearly Zero Emission Building". Thus, Yaasa demonstrates its commitment to sustainability and, with its own showroom, offers customers the opportunity to experience products firsthand.
Lindner played a key role in the sustainable interior fit-out of the new company building: By using raised floors made from refurbished wood-based panels, Lindner demonstrates how resource conservation and sustainability in the construction industry can also be put into practice. The RELIFE raised floor system impresses with its high flexibility and physical building properties.




Project: Office Building Yaasa
Building Type: Office buildings, Facilities for Meetings, Conventions and Conferences
Address: Radlpass Straße 19
Zip/City: 8502 Lannach
Country: Austria
Completion: 2022
Company: Lindner GmbH
