With the Omniturm, a new pivot point has emerged in Frankfurt am Main. On a total of 33 office and another 8 residential floors, the urban high-rise creatively combines work, living, and public life. Approximately 54.100 m2 of residential and office space create a unique urbanity in combination with greened levels and terraces. Public areas also provide space for gastronomy, events, and community areas.
During the construction of the Omniturm, Lindner SE took over the complete fit-out of the building: Each room was given a unique atmosphere that meets the high expectations of residents and employees alike. High-quality system partition walls and gypsum board walls were first installed using drywall construction, providing a pleasant room climate due to their high sound insulation. The hollow floor FLOOR and more® and the raised floor NORTEC were fitted with high-quality floor coverings in carpet and parquet look - giving the rooms a modern glow. Plafotherm® hybrid heated/chilled ceilings and heated/chilled baffle ceilings also provide intelligent temperature control, promoting energy efficiency throughout the building. Painting, tiling, and carpentry works rounded off Lindner's services: Today, custom-made wooden doors and a tea kitchen, among other things, underline the atmosphere in the building.
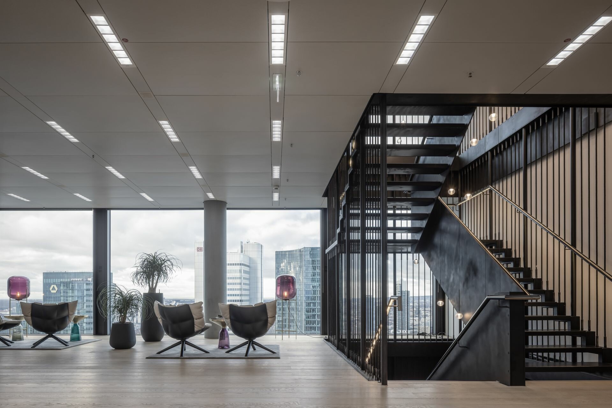
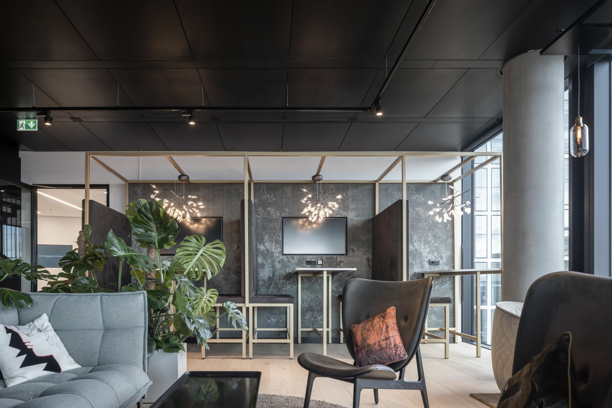
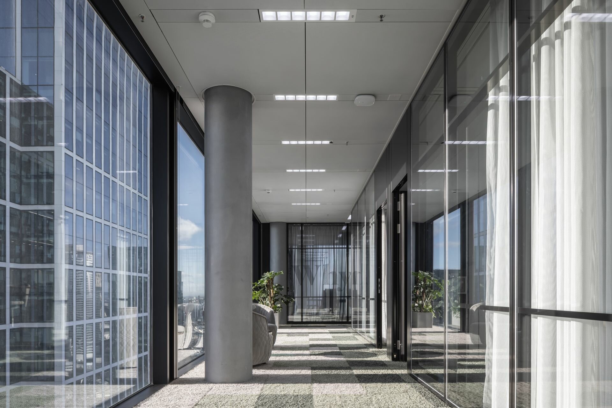
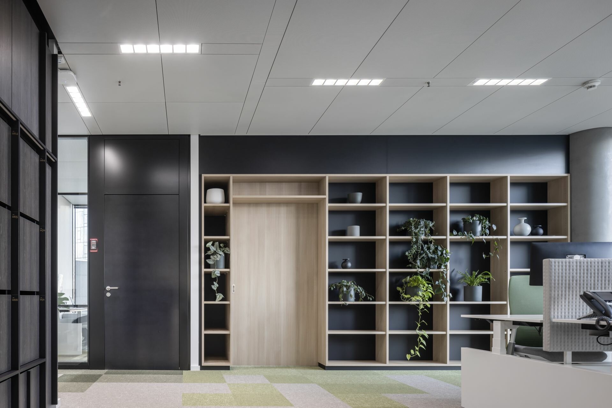
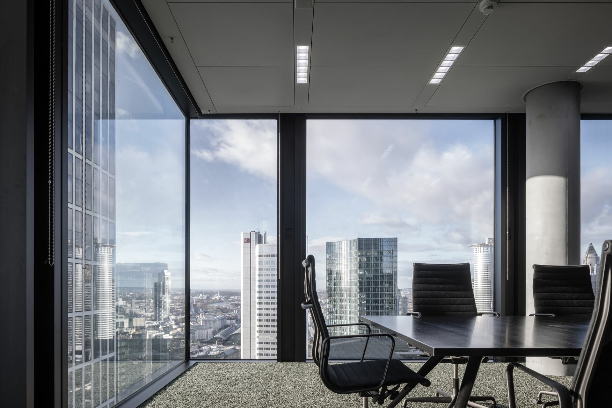





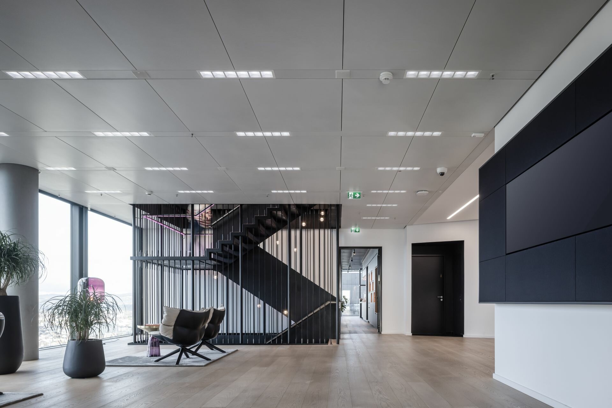
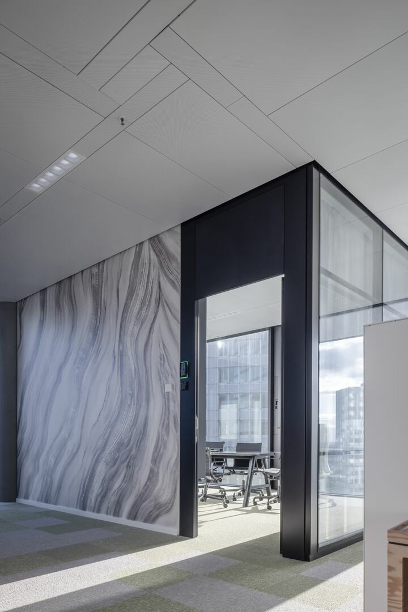
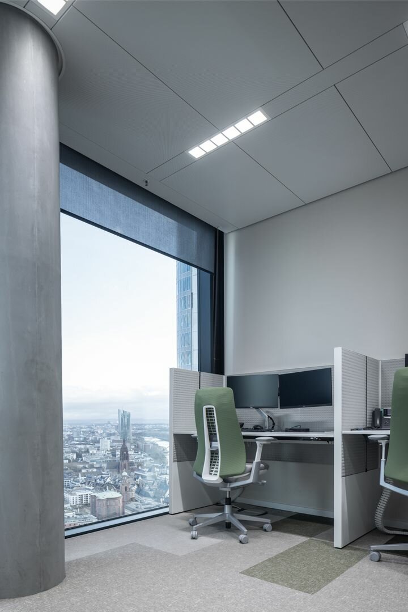
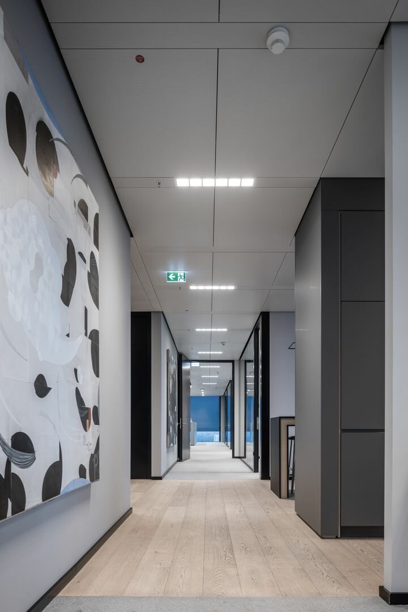
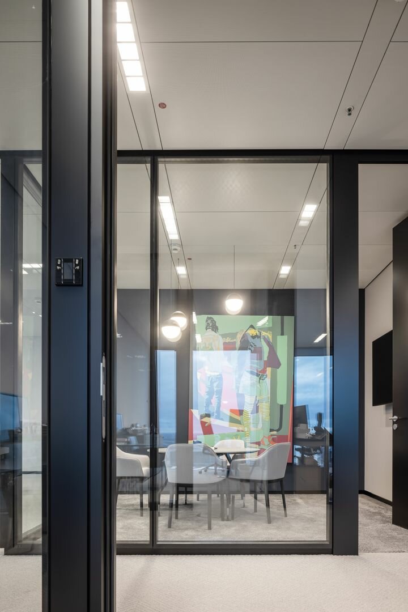
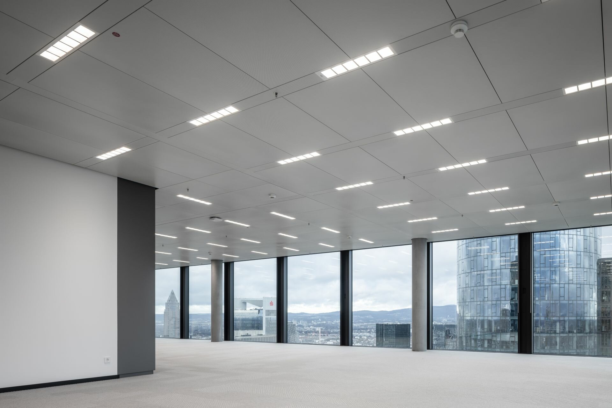
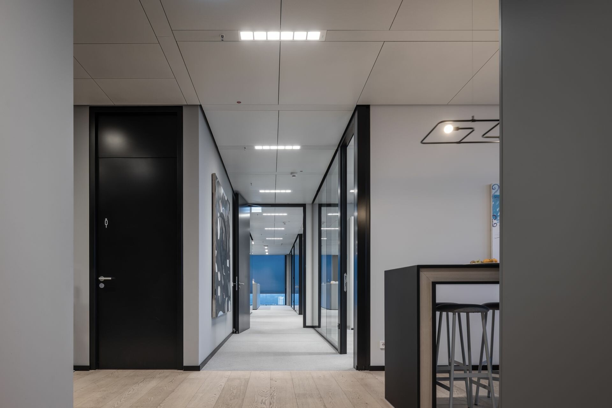
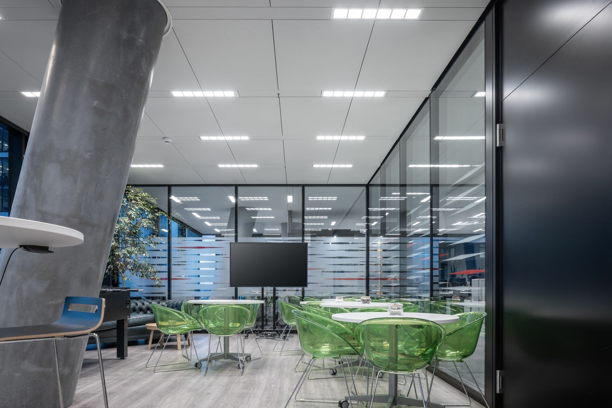
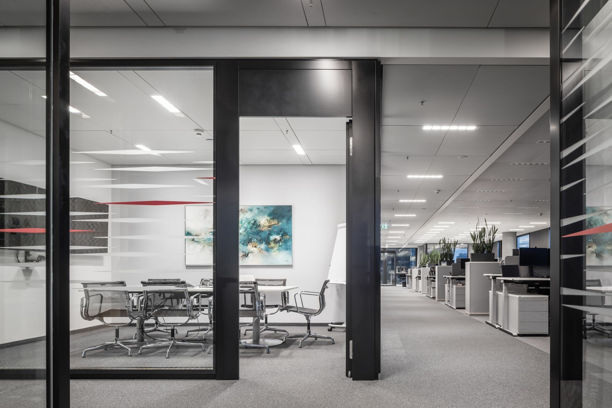
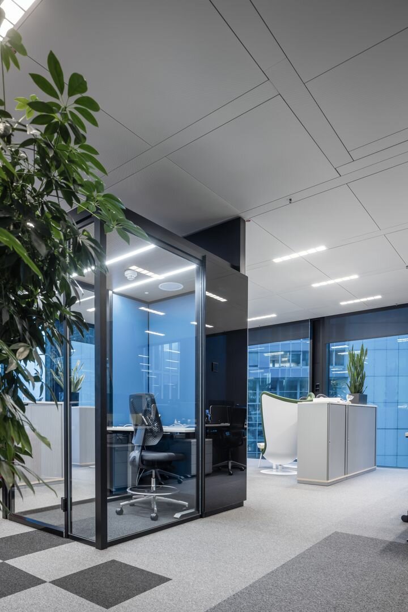
Project: Omniturm
Building Type: Office buildings, Residential
Address: Große Gallusstraße 16-18
Zip/City: 60312 Frankfurt
Country: Germany
Completion: from 2018 to 2021
Company: Lindner SE | Fit-Out Central.East Germany
Ceilings
Heated and Chilled Hybrid Ceilings
Heated and Chilled Baffle Ceilings
Project-Related Solutions
Tiling works
Screed works
Floor covering works
Painting works
Furniture
Plasterboard partition systems
