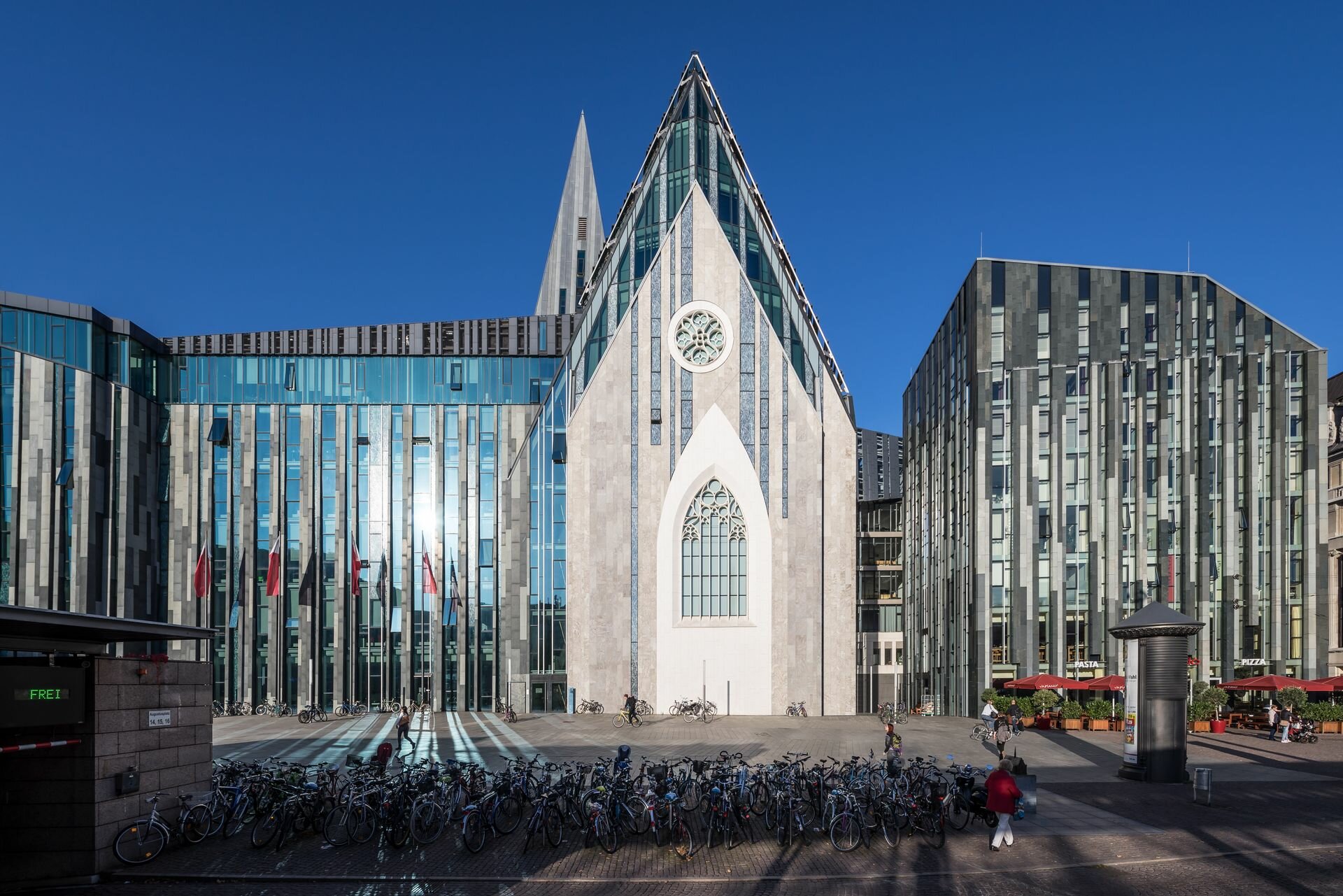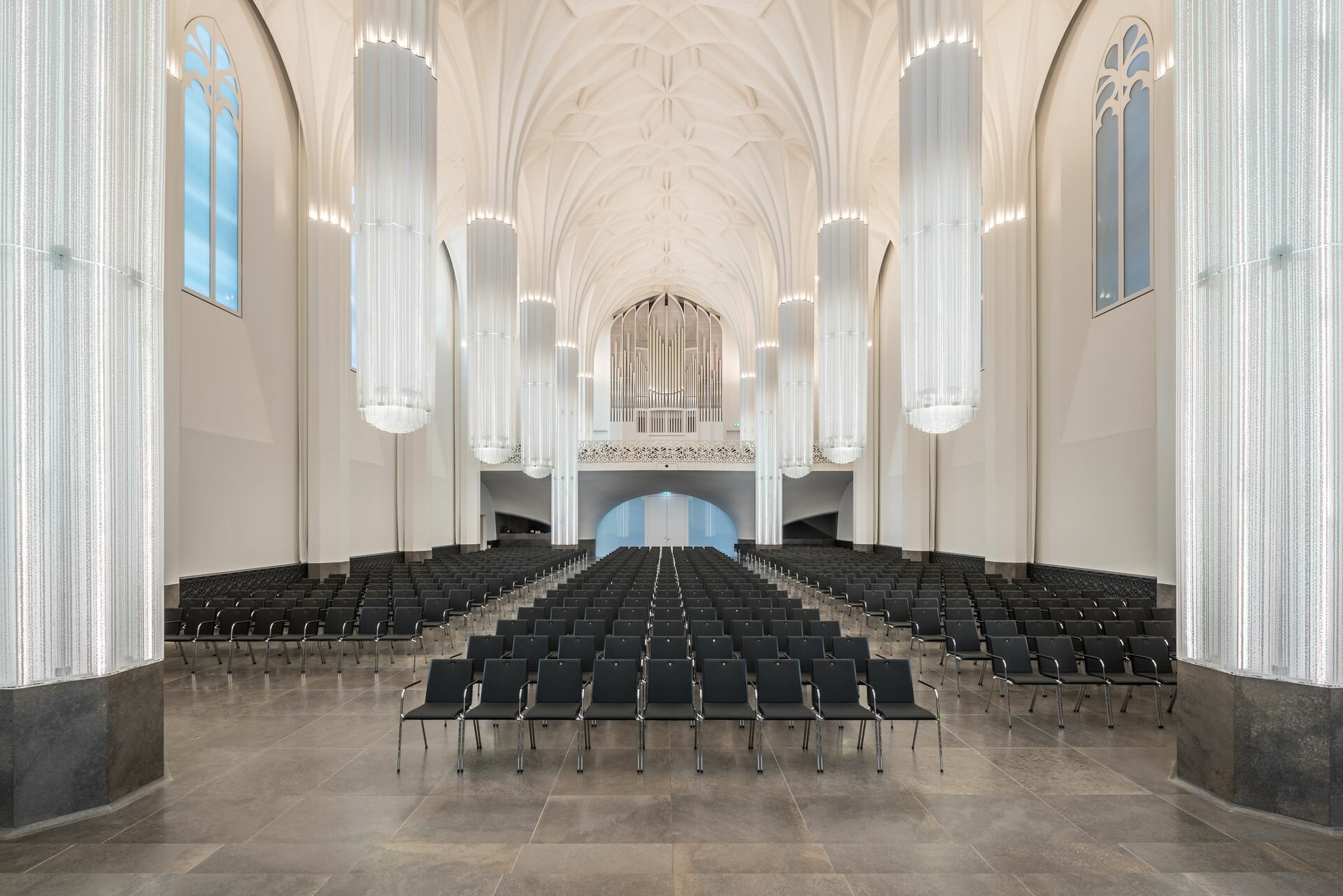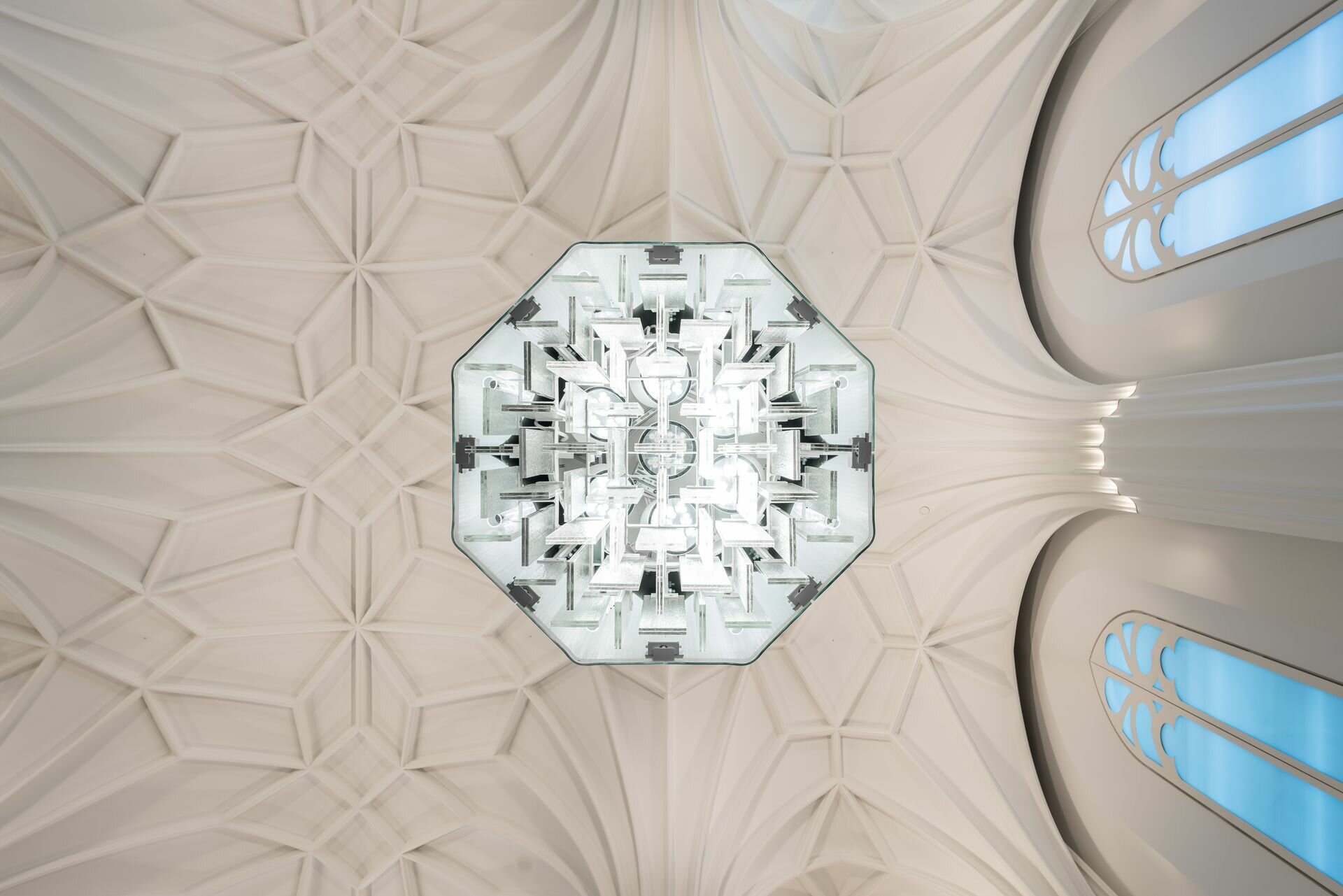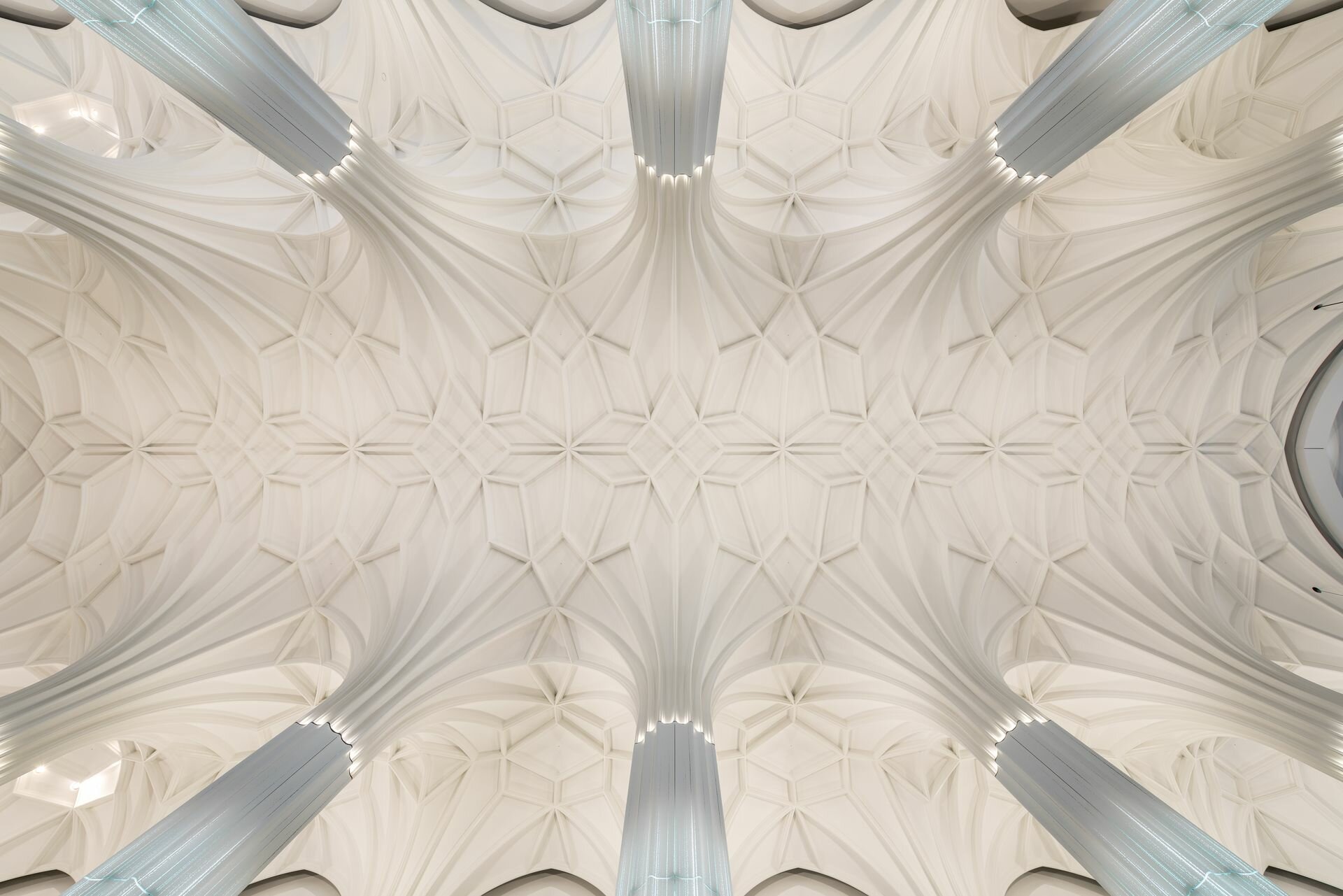When the former university church St. Pauli was blasted in 1968 by the order of the SED regime, it left a scar at Leipzig´s Augustplatz. After Germany´s reunification, the decision in favour of a reconstruction was made, even though with a mixed use: an exhibition area for sacral pieces of art that were rescued before the deconstruction; an auditorium for the university and last but not least a church.
Lindner AG was contracted with a large scope of works for the interior fit-out of the auditorium. This includes the construction of a vaulted ceiling with numerous ornamentations that were created with stucco elements. About 3,200 metres of hollow stucco profiles have been fitted on an area of about 900 sqm. The auditorium features 16 pillars, which have been cladded in glass, a total of 320 individual panes. Natural light shines through eleven gothic windows, whose construction was also the responsibility of Lindner. As to the flooring, the choice was in favour of FLOOR & more® comfort, a powerful hollow floor with integrated heating technology. At the same time, its natural stone covering completes the sophisticated aura of the room.




Project: Paulinum, University of Leipzig
Building Type: Schools, Teaching, Class and Educational Rooms, Multipurpose buildings, Function rooms, Museums
Address: Augustusplatz
Zip/City: 04109 Leipzig
Country: Germany
Completion: from 2012 to 2017
Company: Lindner SE | Fit-Out Central.East Germany
Architect: Erick van Egeraat Architects
Client: Staatsbetrieb Sächsisches Immobilien- und Baumanagement
Plasterboard partition systems
Steel construction works
Plastering works
Stucco works
Painting works
2500 sqm
900 sqm
3400 sqm
