This biopharmaceutical company in Denmark produces cannabis for use in the medical sector. In addition to the cultivation of the plants in modern hybrid greenhouses, research is conducted into different varieties of cannabis. According to the plans of the architectural office Koppenhöfer + Partner, Lindner realised clean room areas of class ISO 9/GMP D together with the Danish general contractor.
The walkable ceiling system Line 80S with a width of 80 mm was used for the interior fit-out. Lindner LED luminaires integrated into the ceiling provide high-performance laboratory lighting and are clean-room-suitably sealed. Connected to the ceiling system is the Lindner Pharma 80S partition wall system with wall panels made of high-quality stainless steel. It is partly executed with duplo polish, partly with white RAL 9003 powder coating. Next to the clean room area there are wet rooms with washing stations for the cleansing of the cannabis plants which are also fitted out with stainless steel. Integrated flush into the partition wall system, the door system Swing Pharma 80 – partly with automatic drive and lock control – creates the impression of transparency through its glass insert. The integrated locking system Inline 2 locks the door systems against each other in order to avoid cross-contamination. The Lindner door systems are supplemented by high-speed roller shutters from the manufacturer Assa Abloy, which also have lock control. The clean room furniture used comes from the specialist Kemmlit and was supplied and installed by Lindner. Media columns made of stainless steel, a subsequent special solution from Lindner, are installed floating freely on the ceiling ensure the power and media supply.
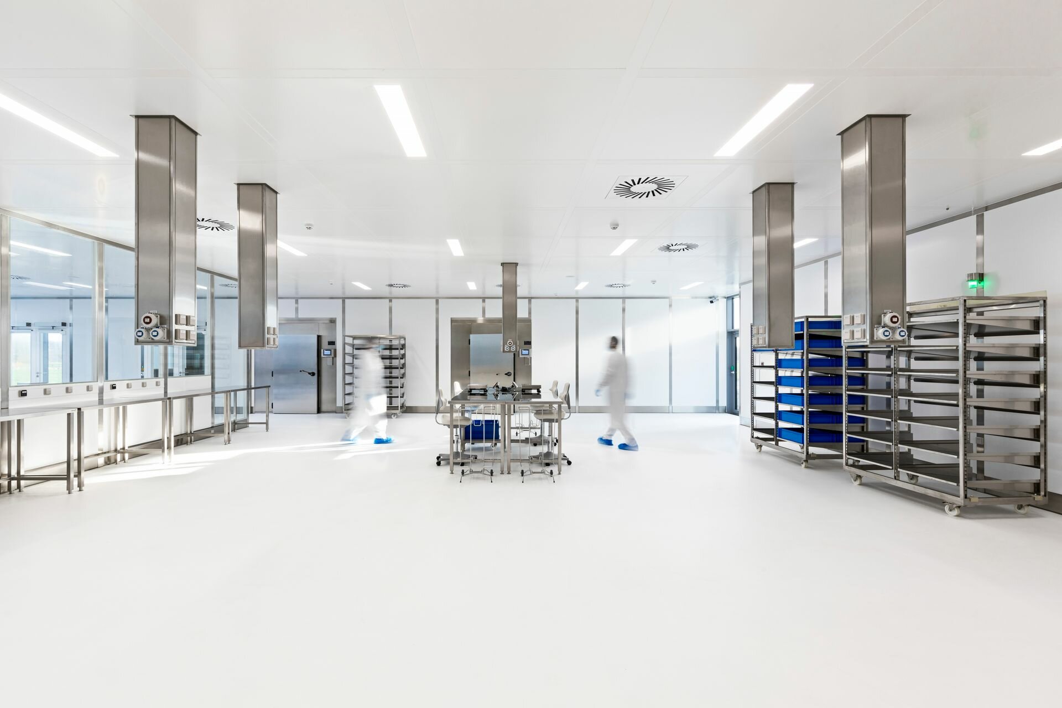
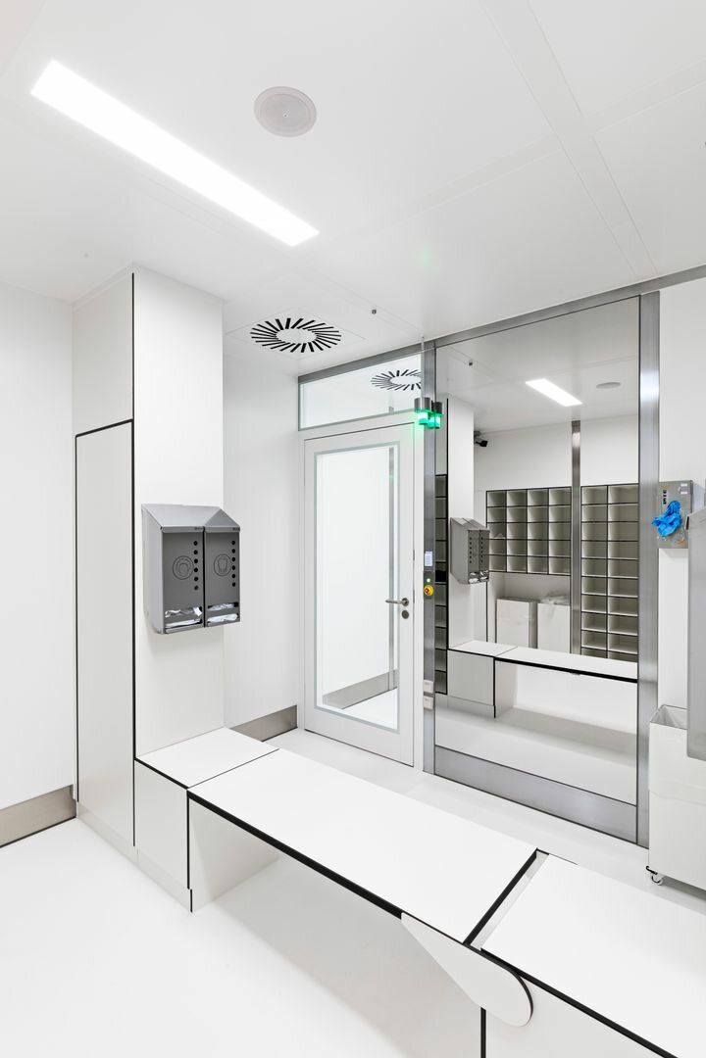
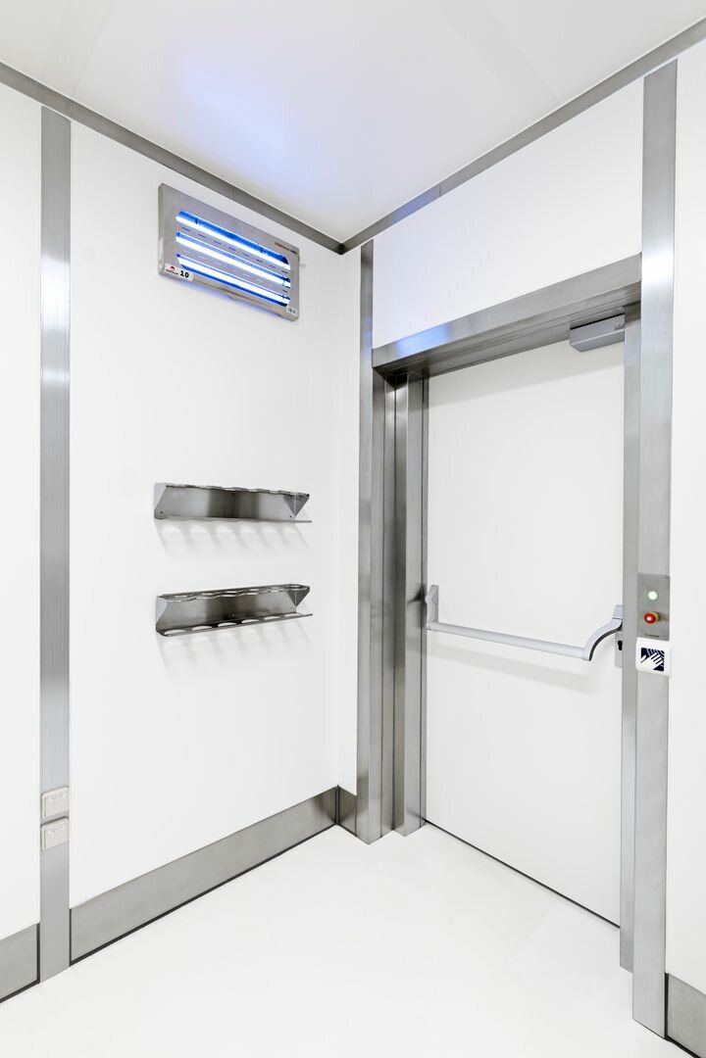
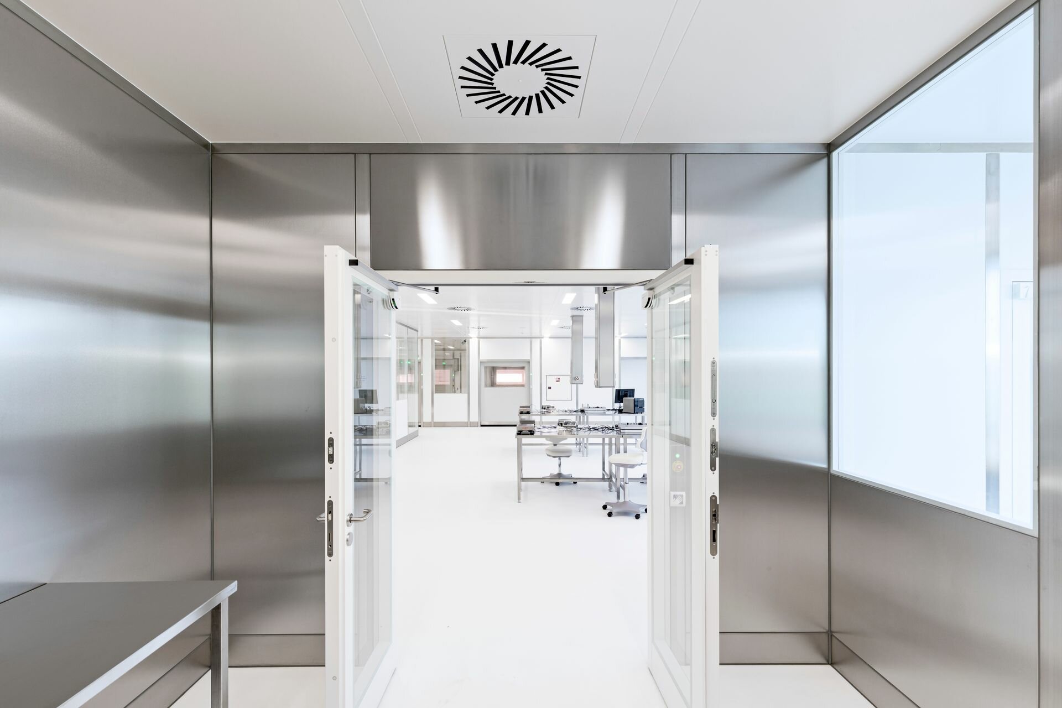
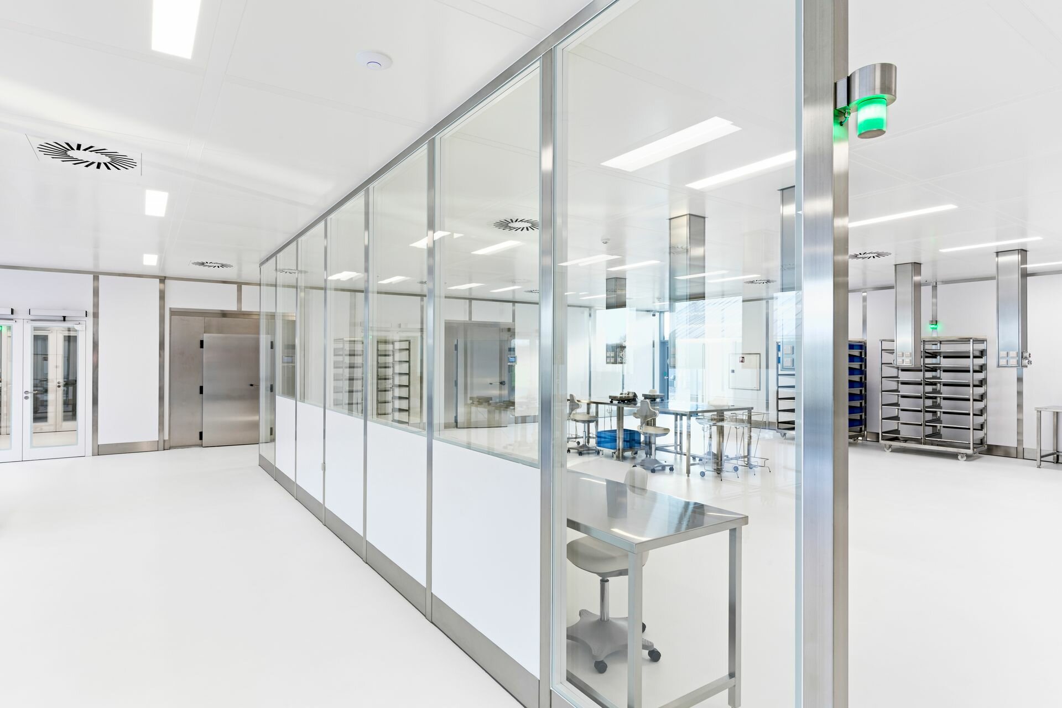
Project: Pharmaceutical Company for Cannabis
Building Type: Laboratories and Research Facilities
Zip/City: 5290 Marslev
Country: Denmark
Completion: 2020
Company: Lindner SE | Clean Rooms
Architect: Koppenhöfer + Partner GmbH
Clean Room
Steel grid systems
500 sqm
450 sqm
8 Pcs.
Door interlocking systems
2 Pcs.
Integrated lights
60 Pcs.
