As part of the expansion of a leading pharmaceutical company, an impress research and development centre was completed in the Basel region. The elegant yet functional complex represents a significant addition to the Allschwil Technology Park and is LEED certified – thanks to its sustainable construction. However, the building does not only set new standards in terms of design and environmental friendliness but also impresses with its visionary workspaces.
For this project, Lindner provided comprehensive interior fit-out solutions that meet both aesthetic and functional requirements. In addition to versatile flooring and door systems, innovative wall systems out of glass, wood and metal were also employed. These allow for flexible room design and at the same time meet high demands in terms of sound insulation and design. Customised room-in-room-systems also offer a place of retreat in the open office. Another highlight of the interior fit-out are the specially manufactured post cap spare lights: Executed in various special colour shades, the luminaires from Lindner's “Leuchtenfabrik” allow for direct integration into the metal ceilings as well as optimal glare control – ideal for screen workstations.
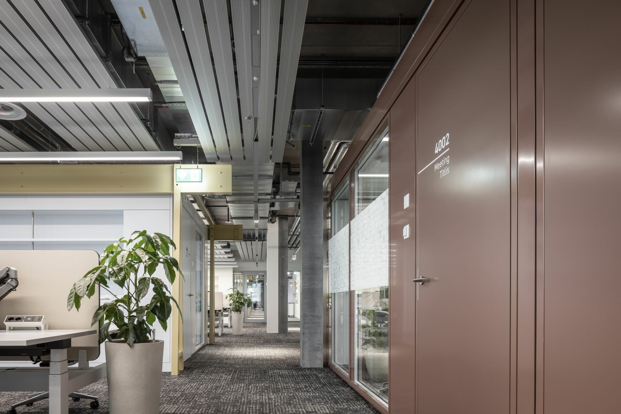
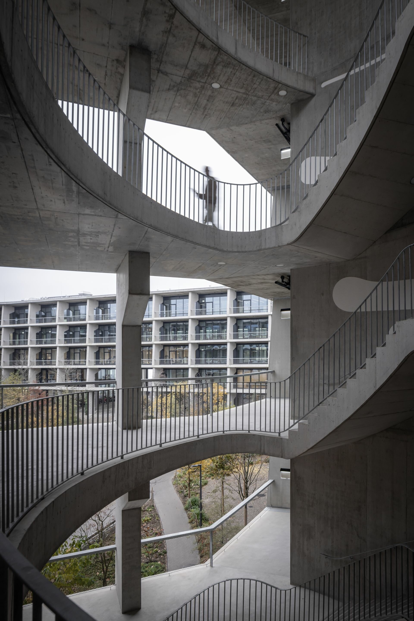
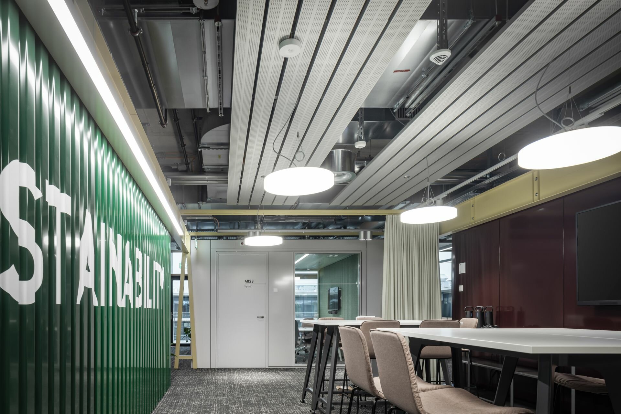
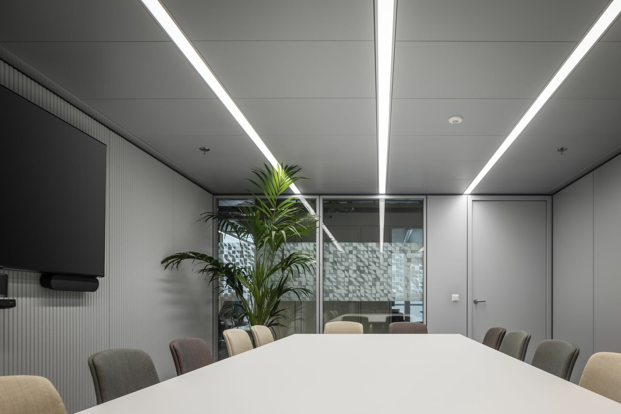
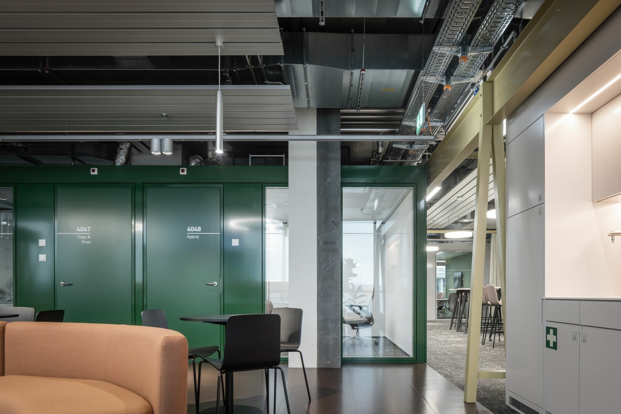
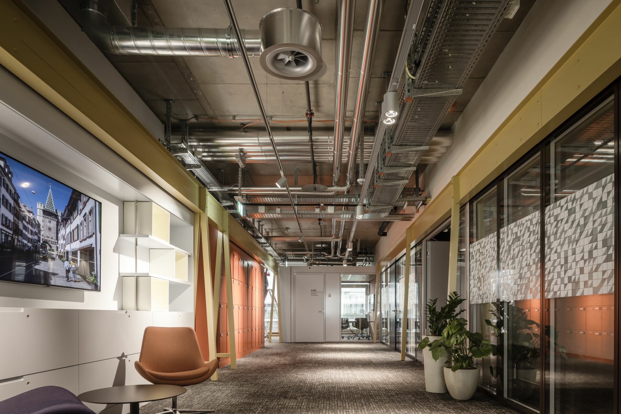






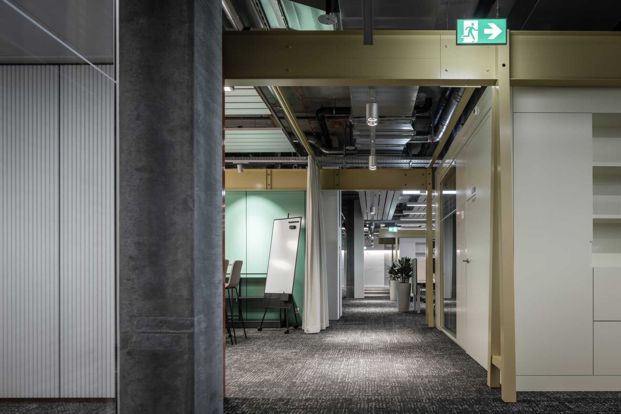
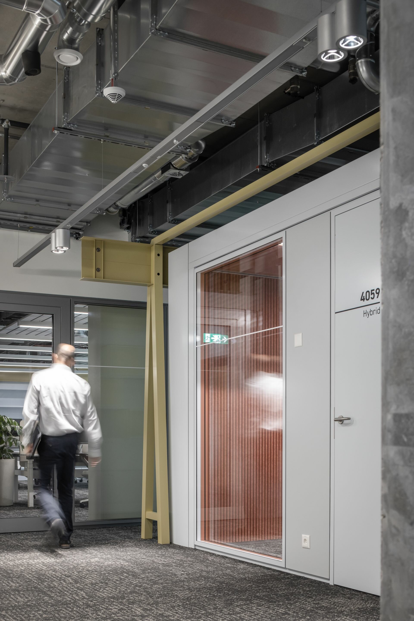
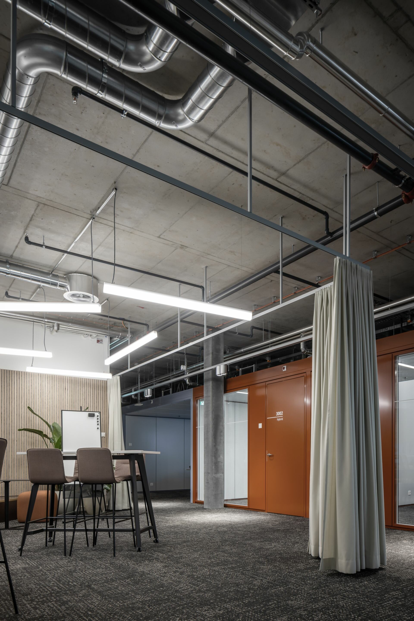
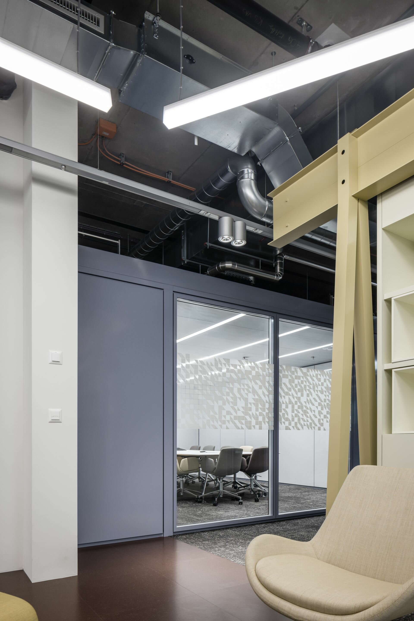
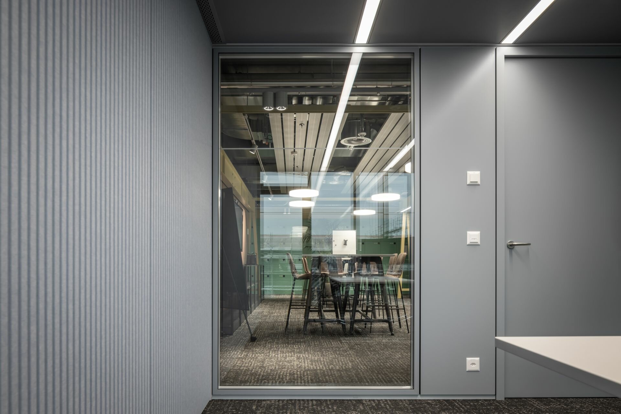
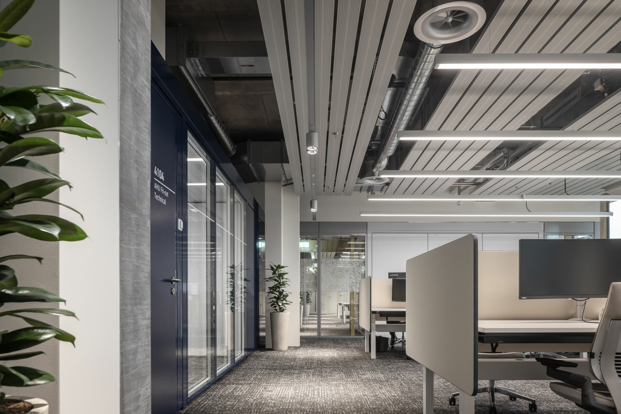
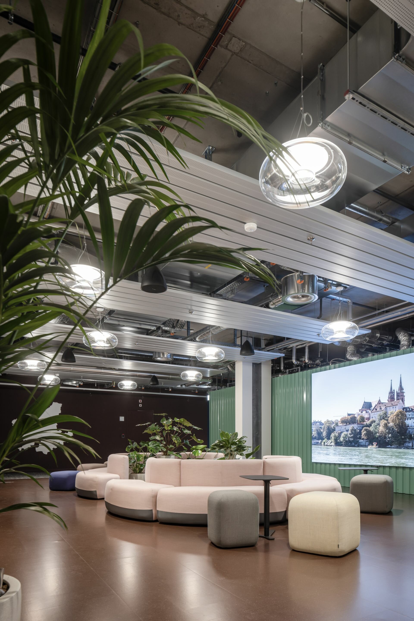
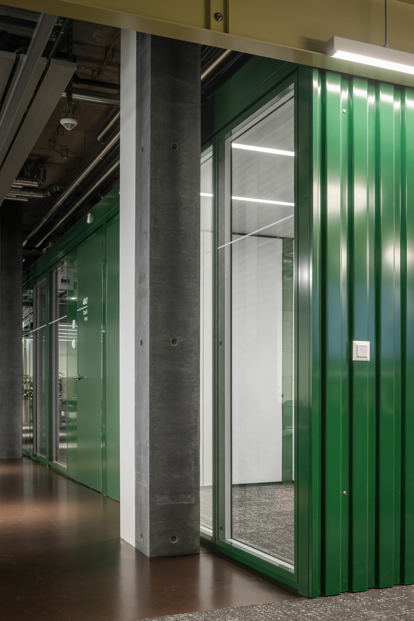
Project: Pharmaceutical Company in Allschwil
Building Type: Office buildings
Address: Hegenheimermattweg
Zip/City: 4123 Allschwil
Country: Switzerland
Completion: 2023
Company: Lindner SE | Branch Opfikon Switzerland, Lindner SE | Luminaires
Room-in-Room
Partitions
