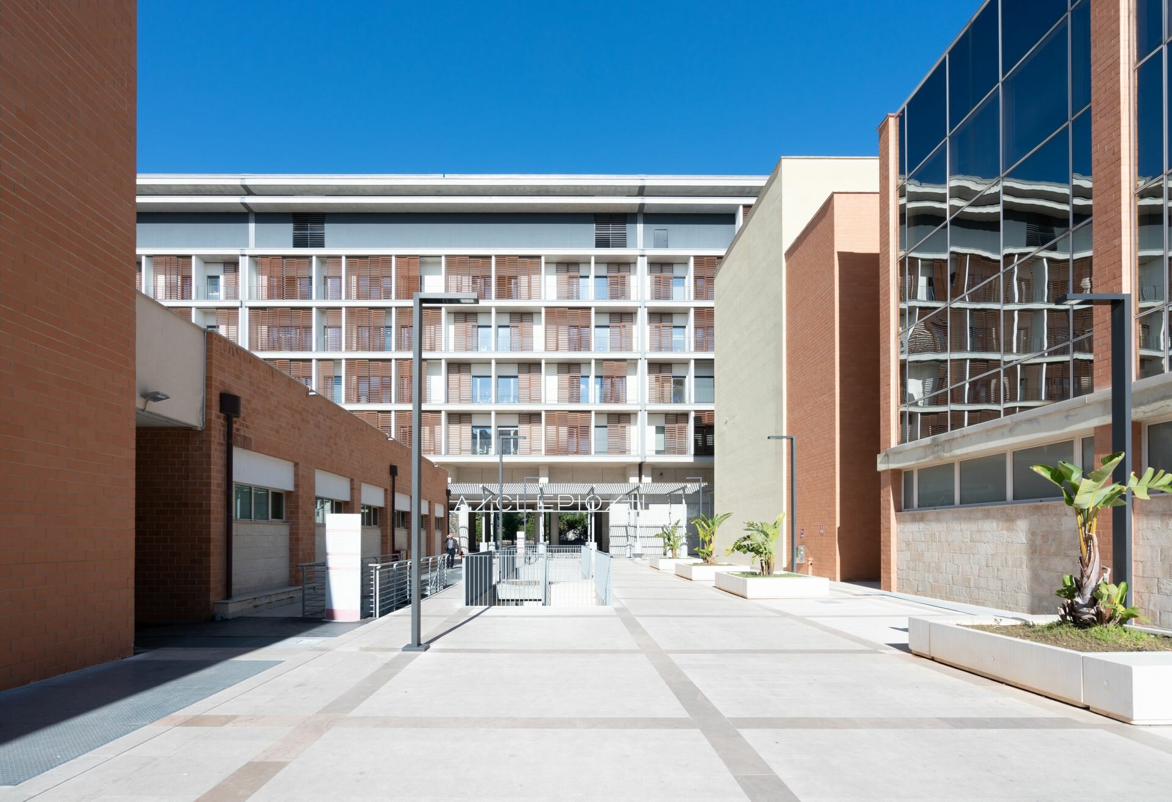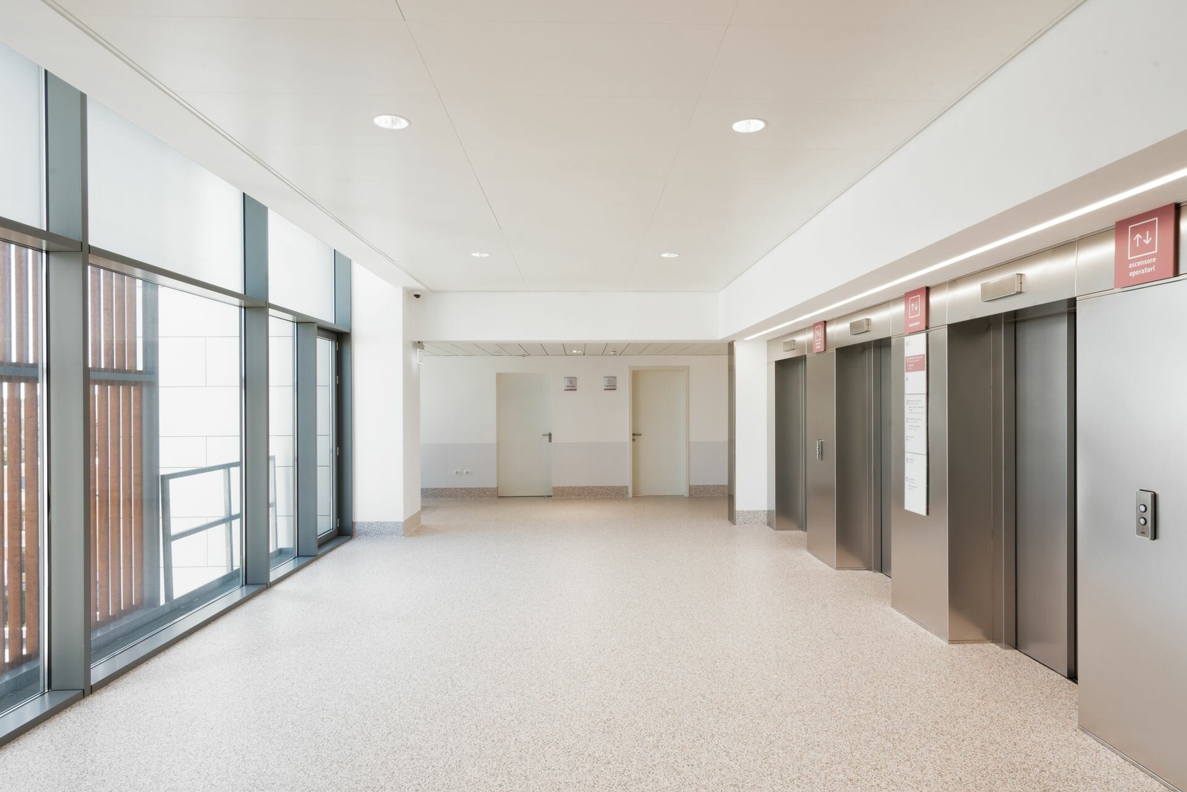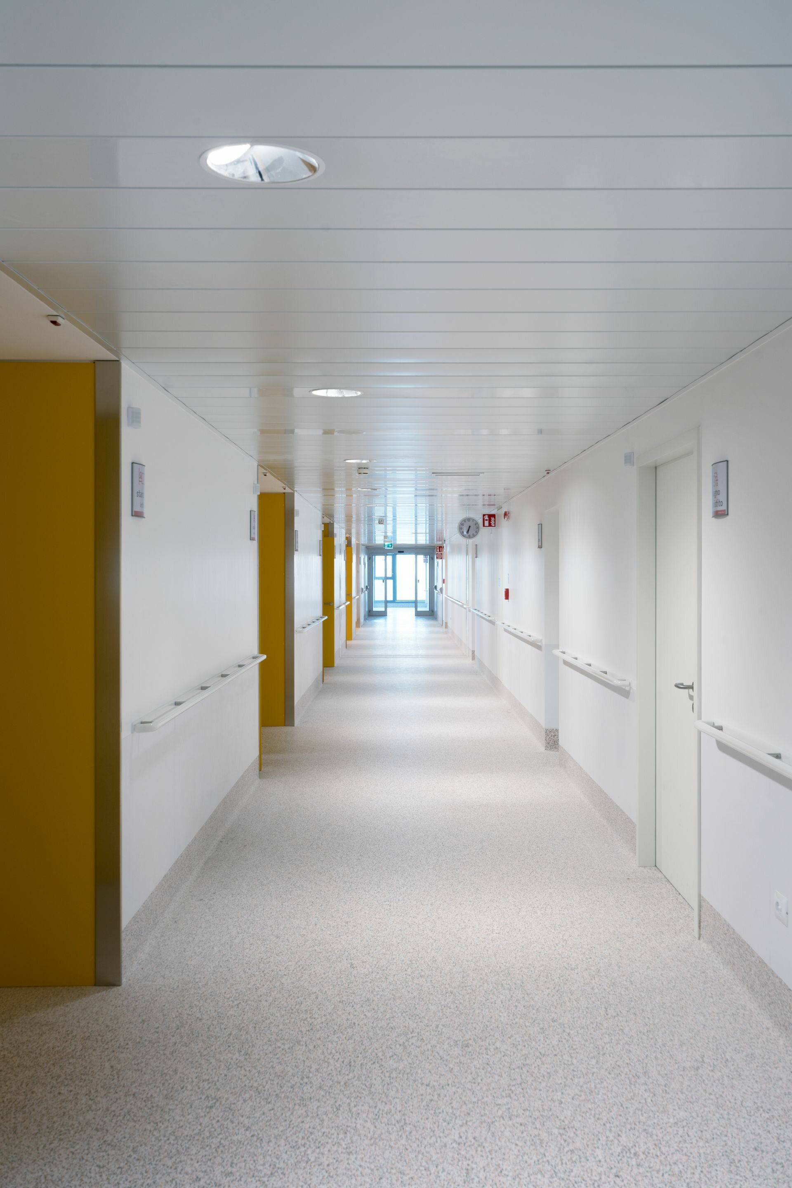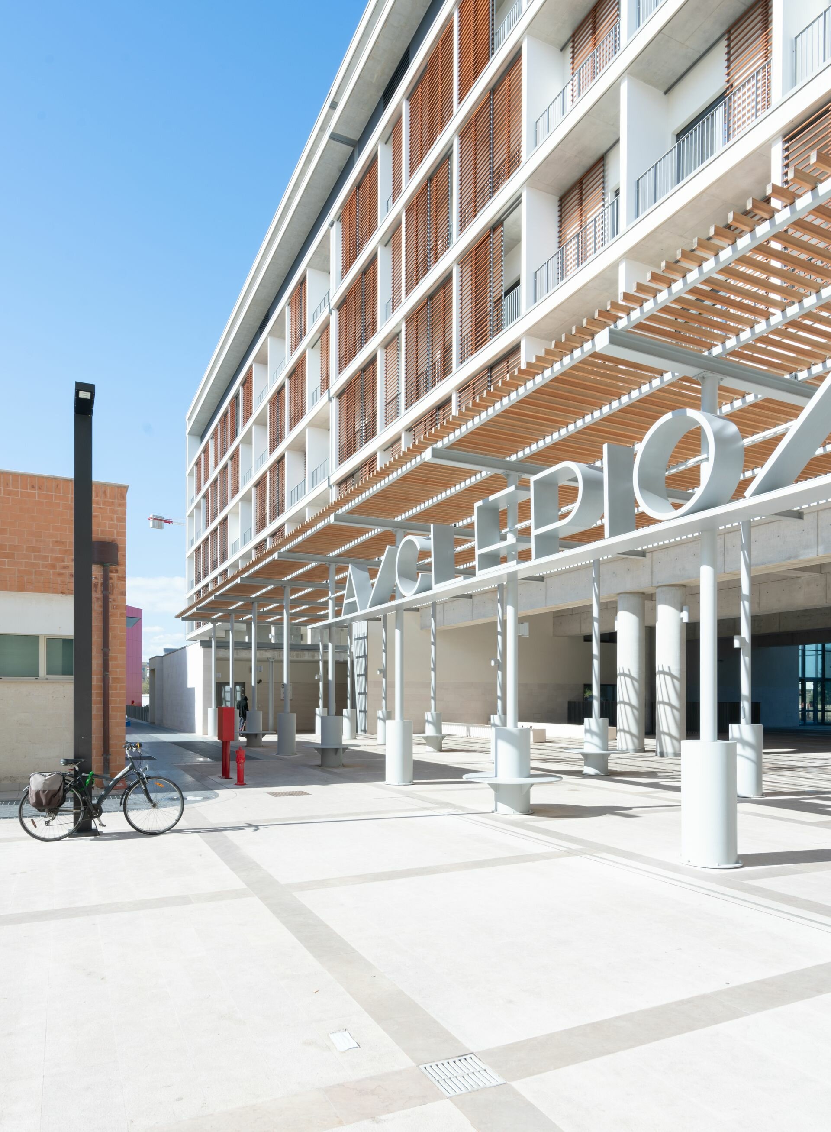Asclepios III is the new building complex for the surgery department of the polyclinic in Bari, Italy. Spread over 27,000 m² over six floors, it houses state-of-the-art operating theatres, surgical outpatient clinics and 200 beds. During the planning phase, the architectural firms Studio Pinearc and Studio Steam paid particular attention to the sustainability of the building in a comprehensive sense. In addition to (structural) ecological requirements, socio-cultural aspects, in particular the health and well-being of all building users, also played an important role. Scandinavian (hospital) architecture with its harmonious, calm design and high level of room comfort served as inspiration and a model.
With the Plafotherm® E 200 heating and cooling system, Lindner makes an effective and energy-efficient contribution to creating an optimum indoor climate. Thanks to its radiant heating and cooling technology, the suspended ceiling enables fast and pleasant temperature regulation, whereby areas with different thermal requirements can be customised. The ceiling elements can be removed easily and without tools for inspection purposes and provide quick access to the ceiling void. Different panel shapes and sizes also enable customised adaptation to the room conditions in Asclepios III.




Project: Policlinico di Bari - Asclepios III
Building Type: Clinics and Hospitals
Address: Piazza Giulio Cesare 11
Zip/City: 70120 Bari
Country: Italy
Completion: 2021
Company: Lindner SE I Interior Product Supply
Architect: Studio Pinearq SL
Construction Management: Studio Steam S.r.l
General Contractor: Cobar S.p.A., Altamura
Partner: Moris srl, Spinazzola
Client: Poliklinikonsortium von Bari
