Porto Office Park was recently built in the Central Business District between the airport and the city centre of Porto. With a total of almost 31,500 m2, the building comprises numerous facilities: Apart from an auditorium, several meeting rooms and modern office space, it is also home to gastronomy.
The Office Park combines sustainability, design and comfort – and is BREEAM certified. Lindner products contribute greatly to this: The LIGNA raised floor system installed in the building consists of raw materials with the lowest possible emission values. The approximately 24,500 m2 of raised floor allow easy maintenance and servicing of installations in the floor cavity.
In addition to the floor system, 2,000 m2 of expanded metal ceilings were also supplied by Lindner. These are manufactured environmentally friendly and resource-saving. The special ceilings integrate ideally into the modern interior design.
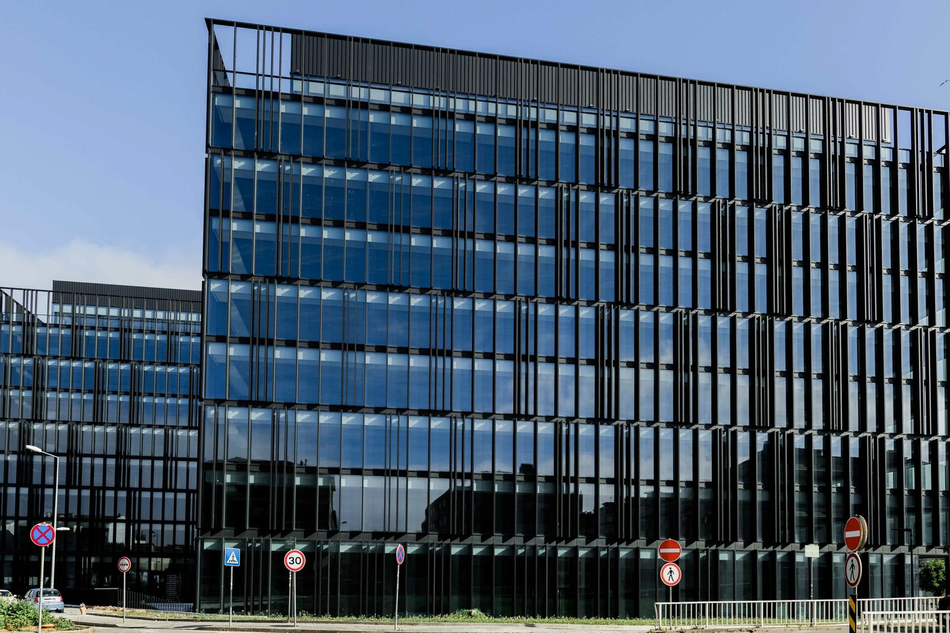
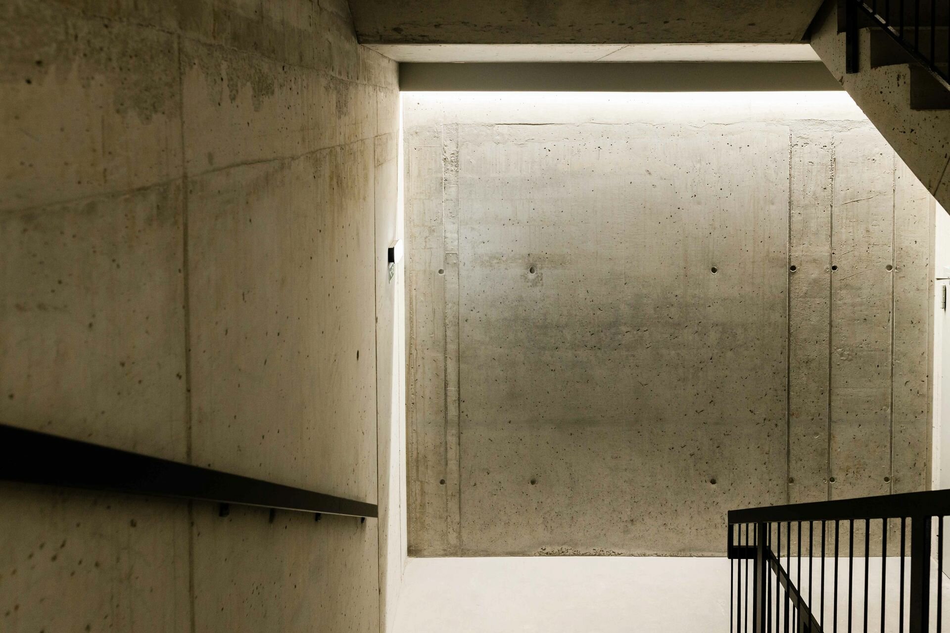
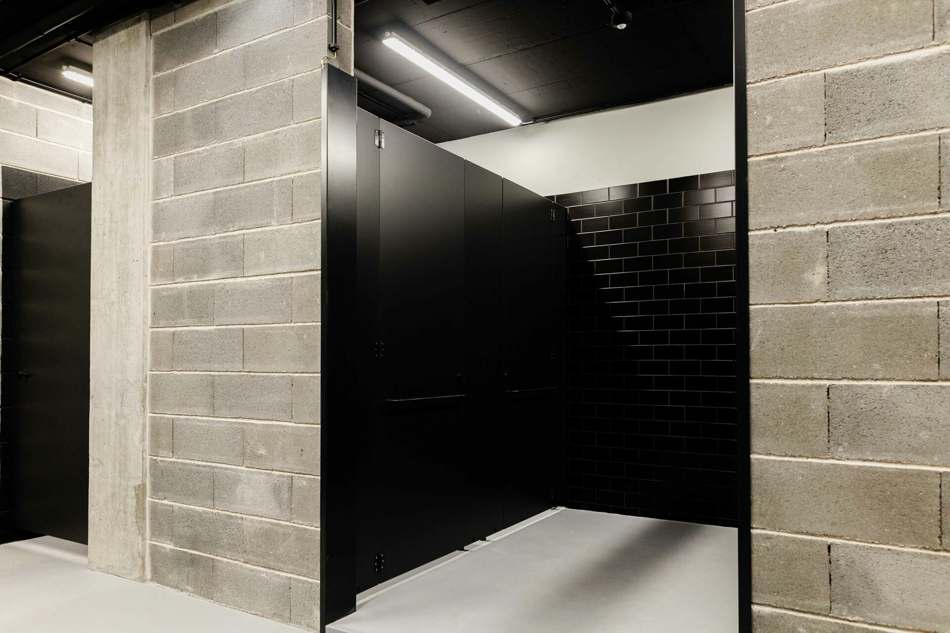
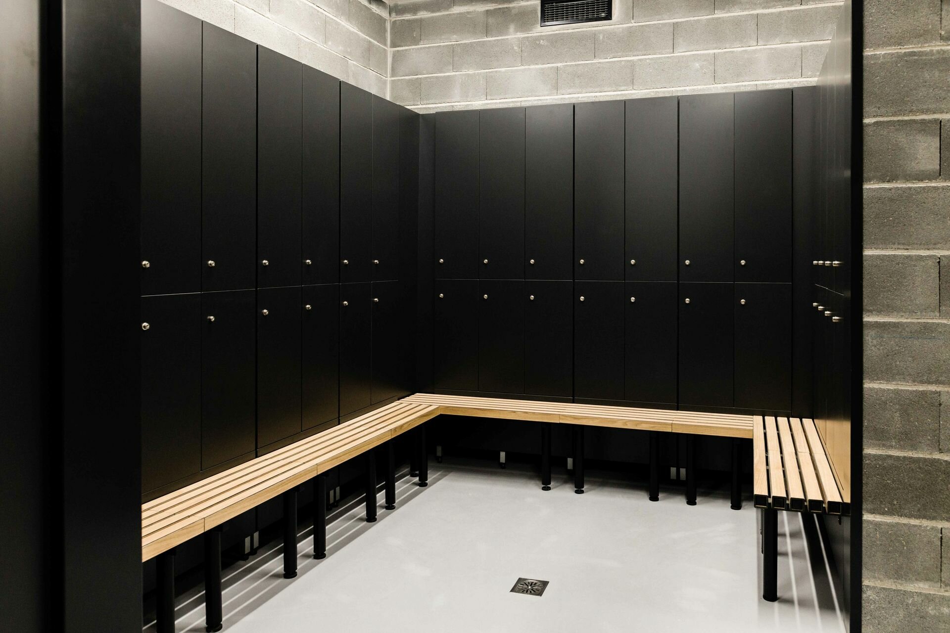
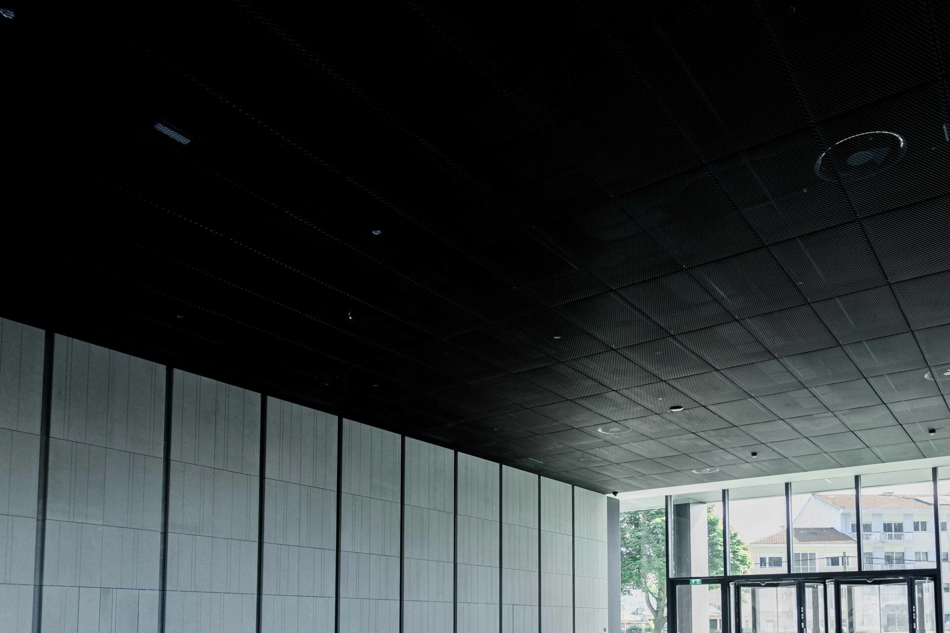
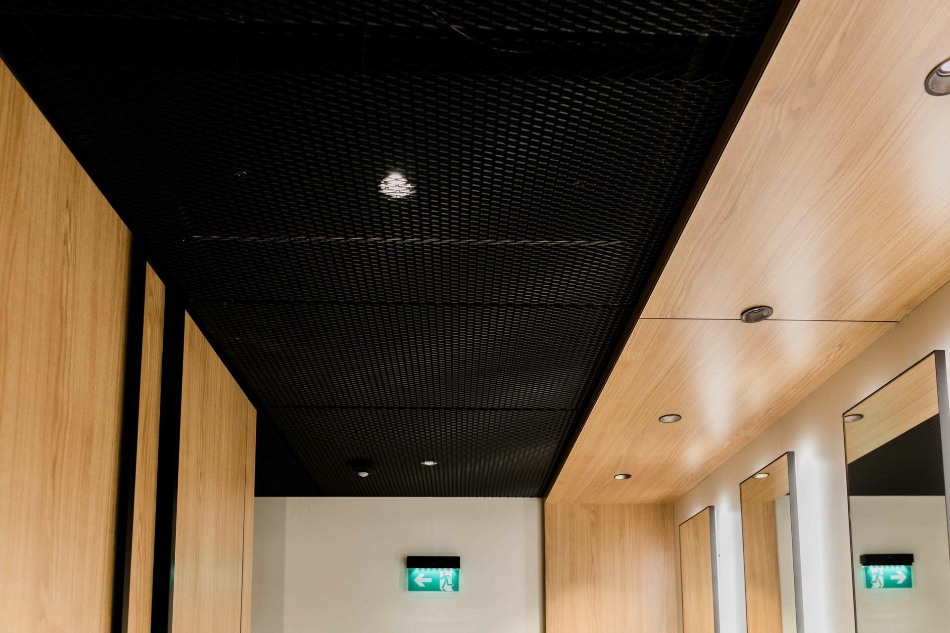
Project: POP - Porto Office Park
Building Type: Office buildings, Building certification
Address: Av. de Sidónio Pais 93
Zip/City: 4100-138 Porto
Country: Portugal
Completion: 2020
Company: Lindner SE I Interior Product Supply
Gebäudezertifizierung: BREEAM
Architect: Broadway Malyan
Client: VIOLAS FERREIRA
