The former industrial area of the "Acifer-Halle" is directly adjacent to the Ostermundigen railway station. For reasons of noise protection, it was shut down years ago and the site has been fallow since then. Thanks to the takeover by the project developer HRS Real Estate AG, more movement returend to the area. A suitable place for the Touring Club Switzerland (TCS), which is now bundling its German-speaking Swiss administrative locations here as a long-term tenant. A total of 650 new jobs as well as retail and commercial space on the ground floor were created on a usable area of over 18,000 m². With a brown color scheme, the facade refers to the former industrial use. The terraces on every floor and roof greening ensure a dynamic exterior architecture. Inside, however, the focus was on a bright and calm design with lots of white, light wood tones and grey-patterned carpets.
The Lindner Life Clear was chosen for the spatial separation of individual offices and meeting rooms. Lindner actually developed the fully glazed without any uprights and narrow aluminium profiles for the Zurich Police and Justice Center. Since this was also a project in Switzerland, the Life Clear already met the strict local requirements in terms of fire protection, earthquake safety and acoustics. To match the fully glazed partition system, the Lindner door factory in Ostrov produced floor-to-ceiling wooden doors in white HPL decor. Additionally, revisable switch panels were installed. In some cases, wooden partitions or classic dry lining were also used between the individual rooms, supplemented by a number of special wall closures that were concealed in the partition system. In the entrance areas with increased fire protection requirements, Lindner installed glass partition elements of the Lindner Life Stereo 125 type and wooden doors with a thickness of 49 mm and EI 30 approval. In addition, Lindner floor bulkheads were used, which ensured both increased fire protection and improved the Rw value to 44 dB.
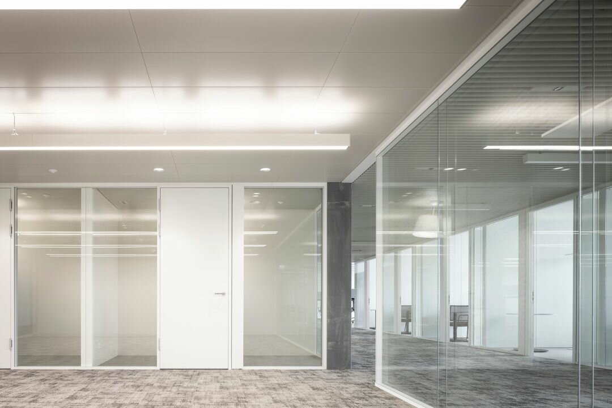
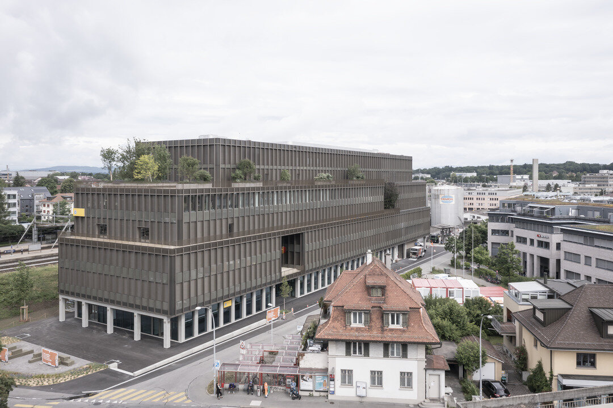
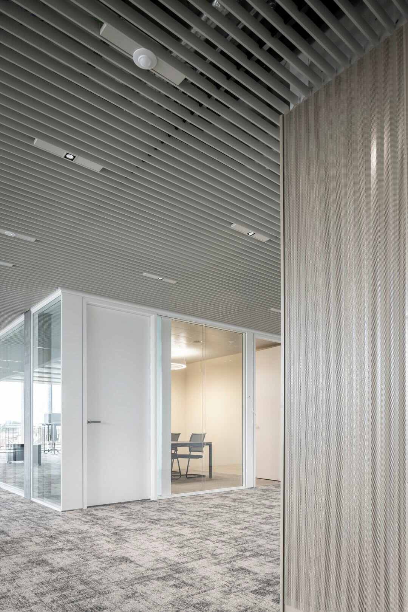
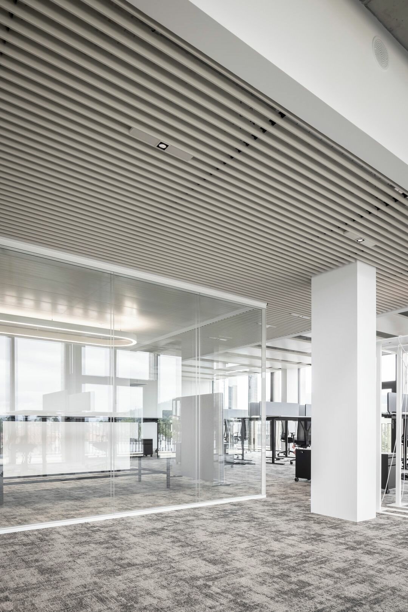




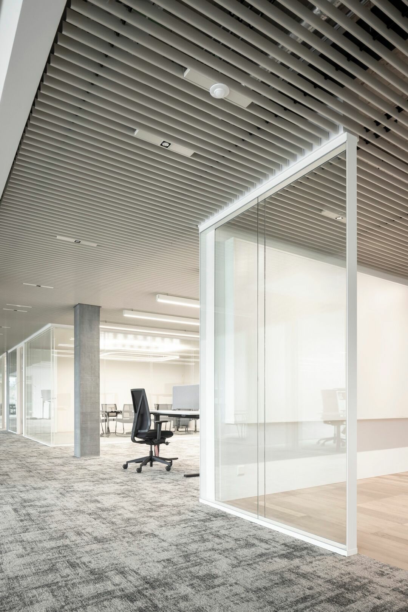
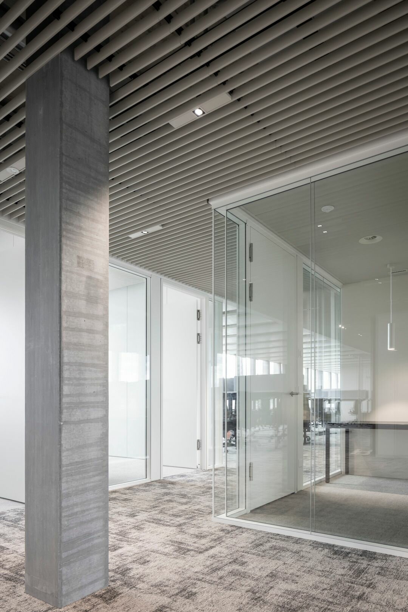
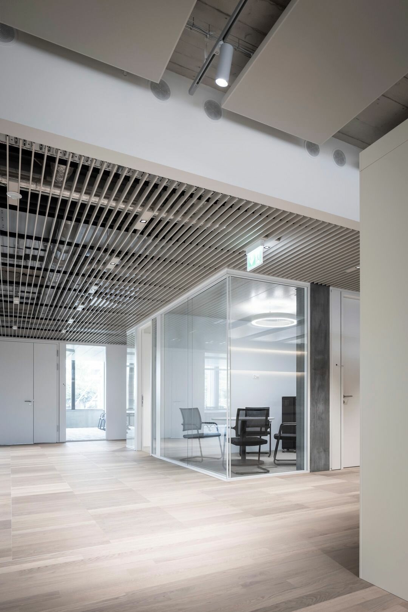
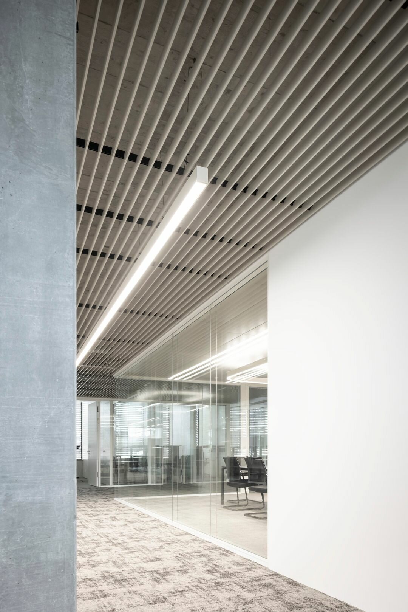
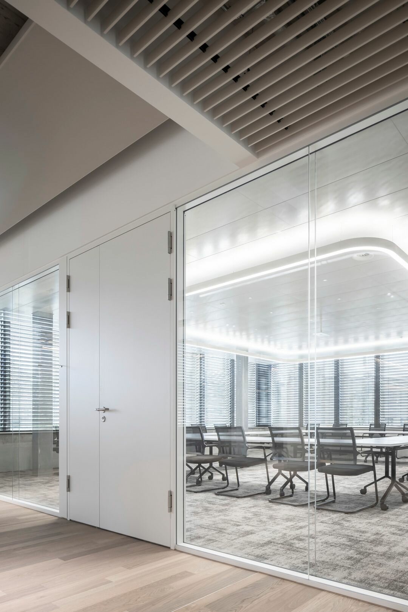
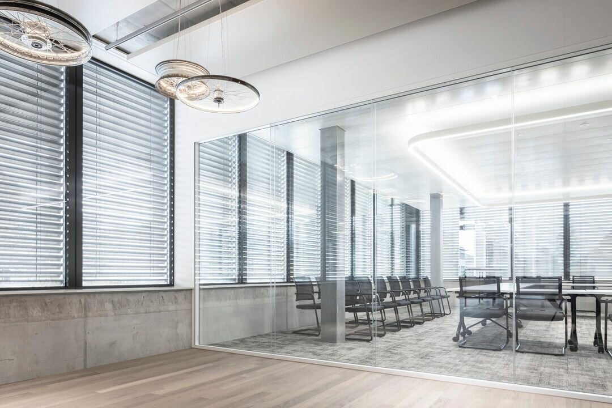
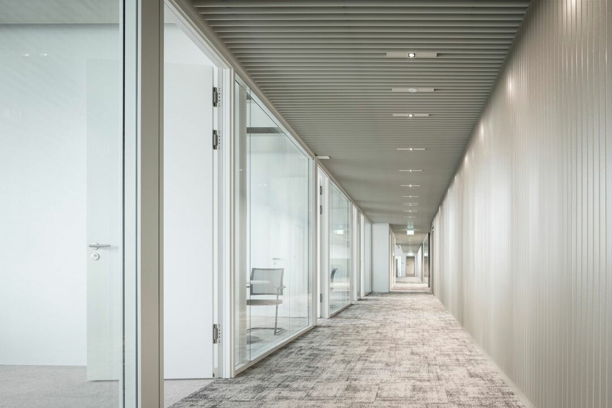
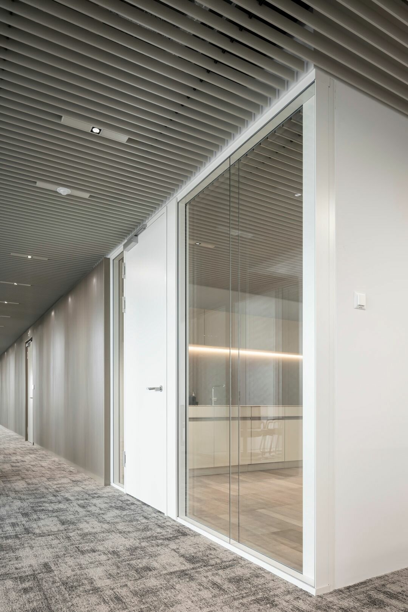
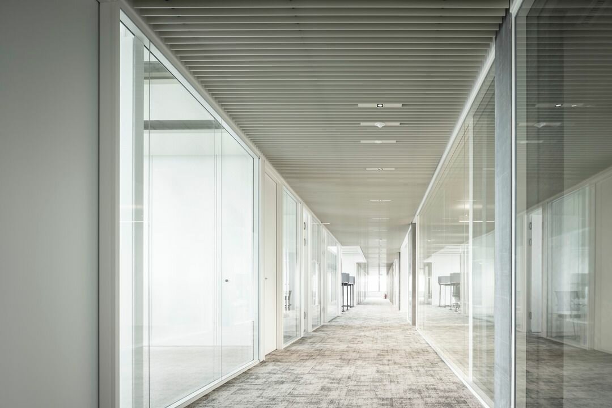
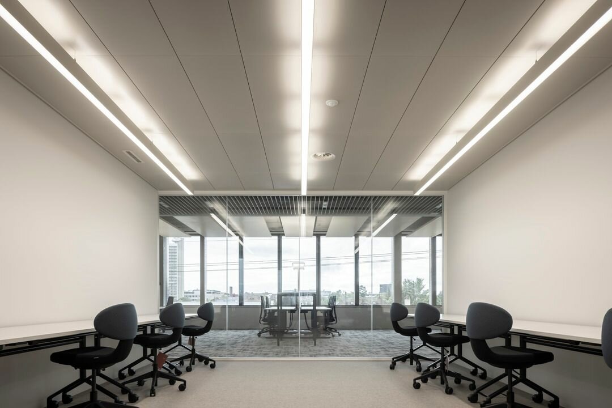
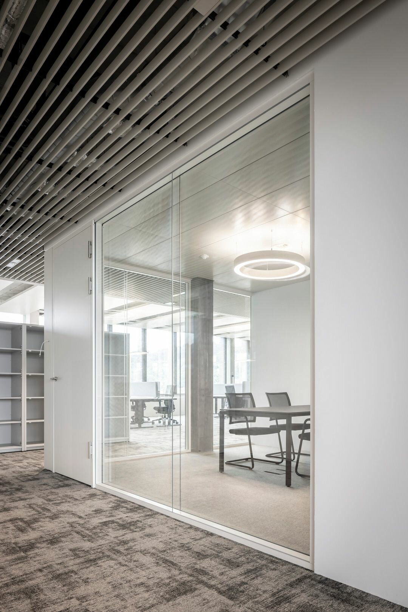
Project: Poststrasse Ostermundigen
Building Type: Office buildings
Address: Poststrasse 11
Zip/City: 3072 Ostermundigen
Country: Switzerland
Completion: from 2020 to 2021
Company: Lindner SE | Branch Opfikon Switzerland
Client: HRS Real Estate AG
Tenant: Touring Club Schweiz
Partitions
1385 sqm
Partition Systems Full Panel
850 sqm
