The Santa Sofia Milan is one of the five luxury lifestyle hotels in Italy currently managed by the Radisson Hotel Group under the name "Radisson Collection". What all the hotels have in common is their extraordinary architecture and history, which has been reinterpreted for the hotel group by leading architecture and design offices. The building at the corner of Santa Sofia and Corso Italia in the centre of Milan is the former headquarters of Allianz Italia and is considered an architectural icon from the 1960s. Studio Marco Piva, together with the Milanese designers Atelier P and Alessandro Cesario, transformed the office building into a modern lifestyle hotel and created a total of 159 rooms and suites designed like urban lofts. The hotel's public spaces, on the other hand, are inspired by the elegant style of Milanese villas with lots of wood, leather, glass and metal, combined with design elements from different eras of Milan.
For the revitalisation, Lindner IPS (Interior Product Supply) supplied the FLOOR and more® hollow floor system, which has been awarded the Cradle to Cradle Certified® certificate in "Silver". Depending on the use of the room – whether as hotel room, bar or corridor area – different floor coverings were selected, including real wood parquet or carpet. In addition to a wide range of possible combinations and a free choice of floor coverings, the hollow floor system is also convincing from a functional point of view: Acoustically effective, non-combustible floor panels and optimal walking comfort are perfectly suited to the demands of a hotel business.
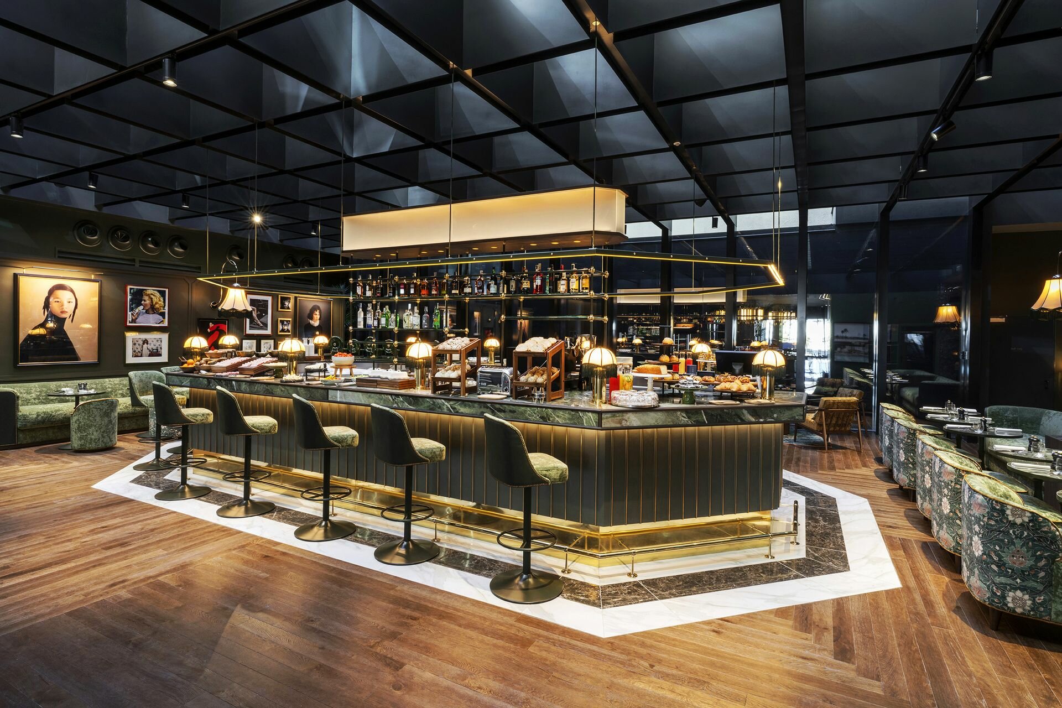
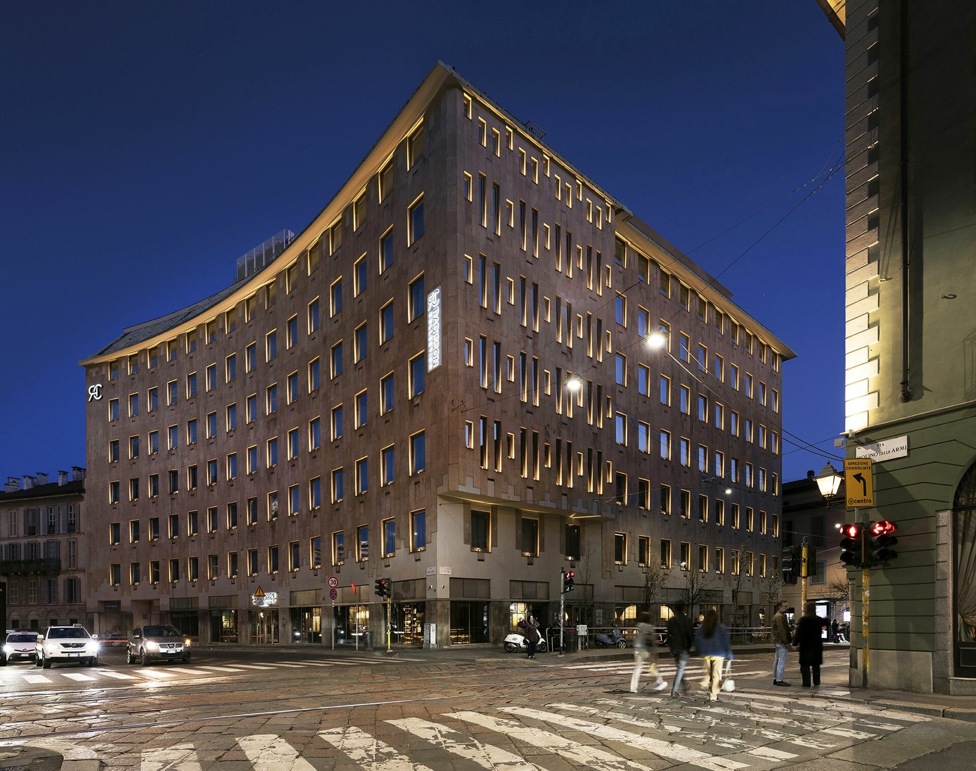
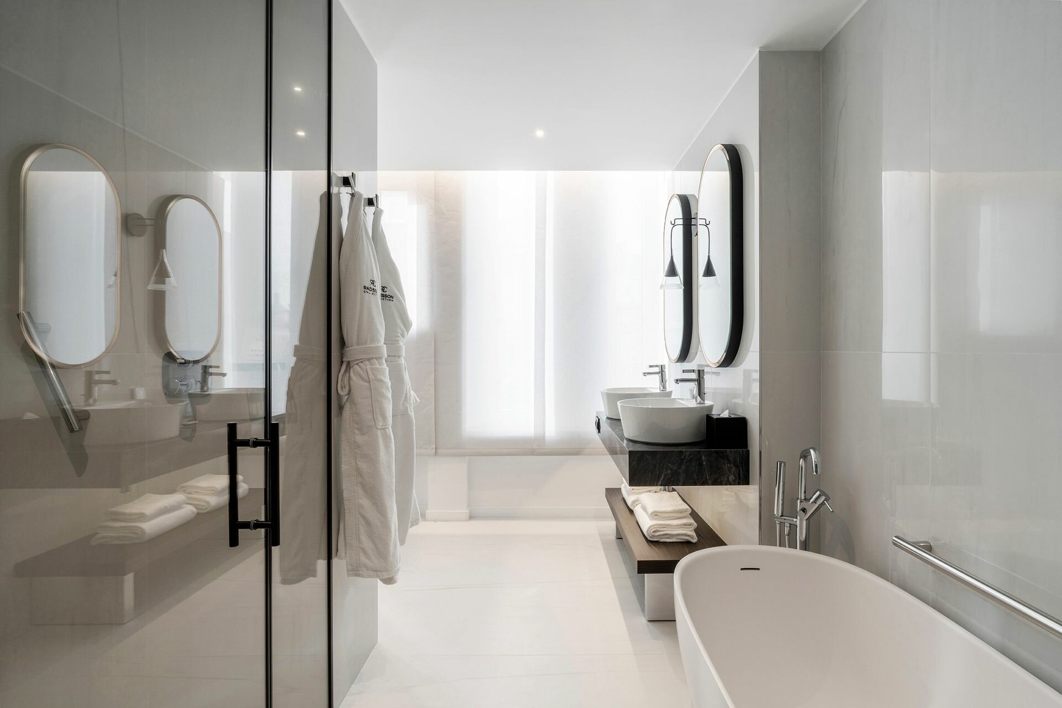
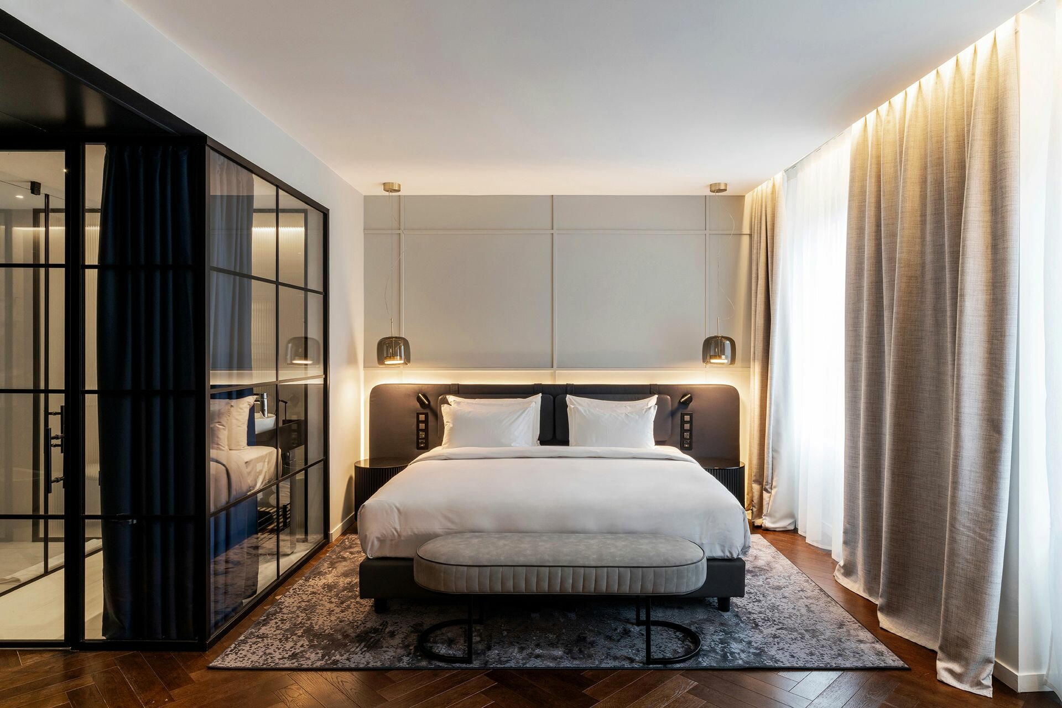
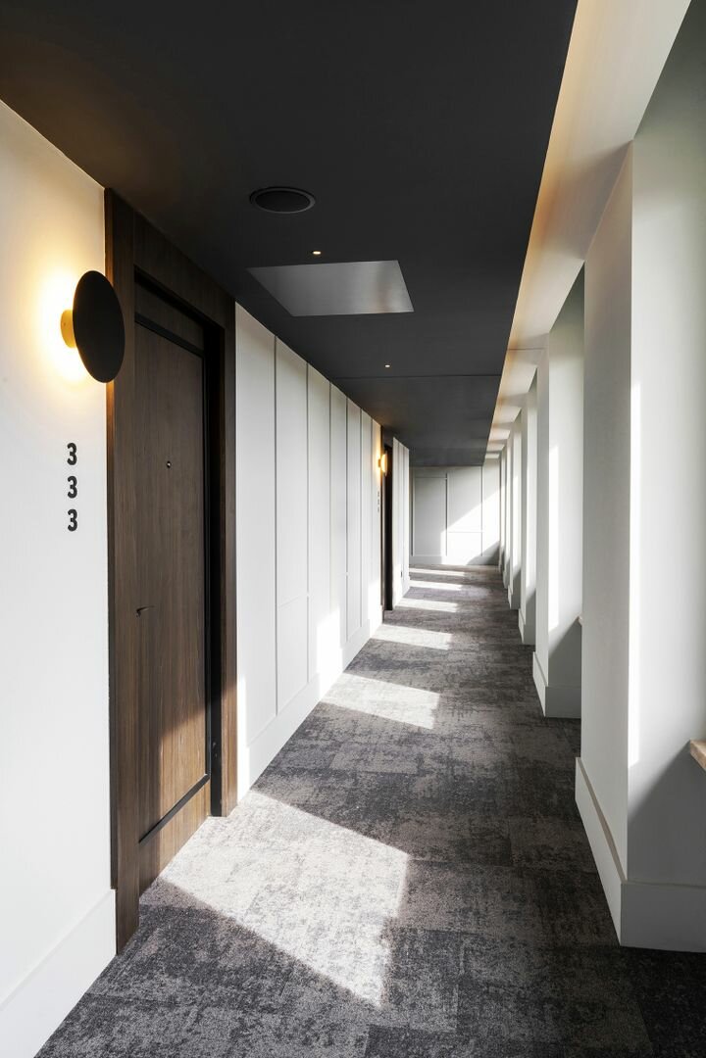
Project: Radisson Collection Hotel
Building Type: Hotels and Resorts
Address: Via Santa Sofia 37
Zip/City: 20122 Milano
Country: Italy
Completion: 2022
Company: Lindner SE I Interior Product Supply
