At the tip of Nordø, the office building Redmolen has created a new urban space in Copenhagen, embodying a vision of openness, robustness, and dynamism. In addition to numerous office spaces, the round building includes a publicly accessible ground floor with a variety of shops, restaurants, cafes, exhibitions, and a canteen. The greening inside also gives the atrium a lively atmosphere.
The unique character of the atrium is highlighted by 58,000 linear metres of RIBline wall and ceiling cladding in the public areas, which Lindner IPC realised for the project. The slats in real wood veneer are particularly convincing due to their sustainable gypsum core, which makes the system fire-resistant according to EN 13501. This feature also minimises smoke development and prevents dripping, facilitating the evacuation of the building. The FGD gypsum used in the cladding is also made from waste paper and is 100% recyclable. Additionally, Lindner cooling ceilings over an area of 16,000 m2 ensure a consistently pleasant indoor climate in the office and rental spaces.

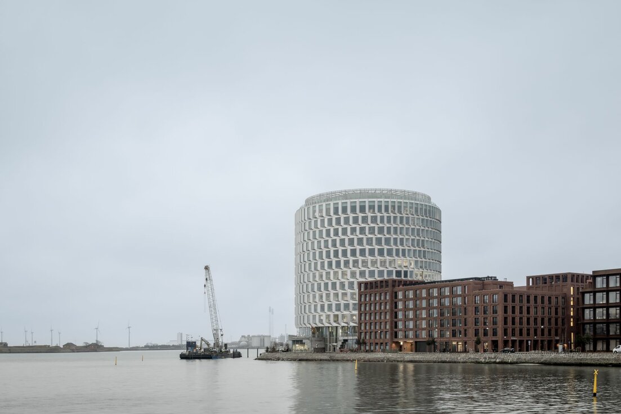
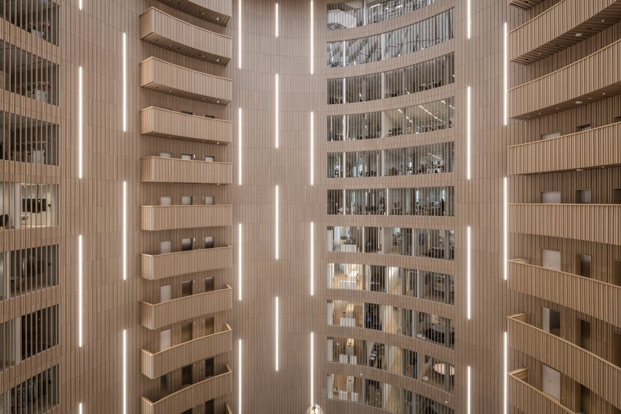
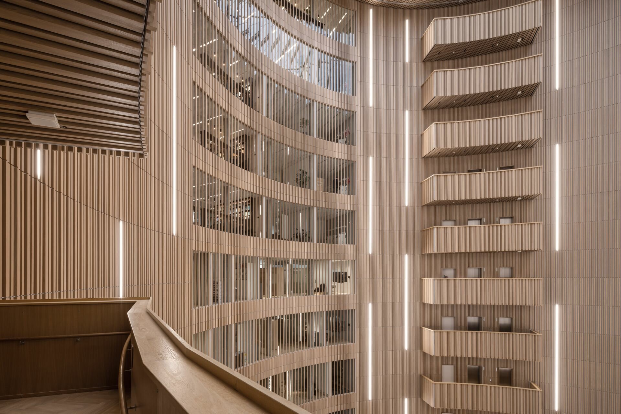




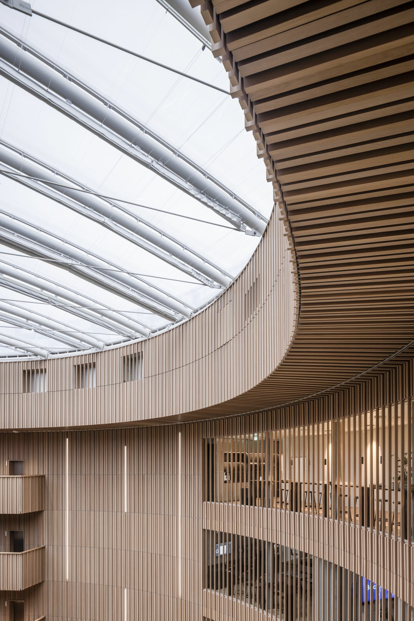
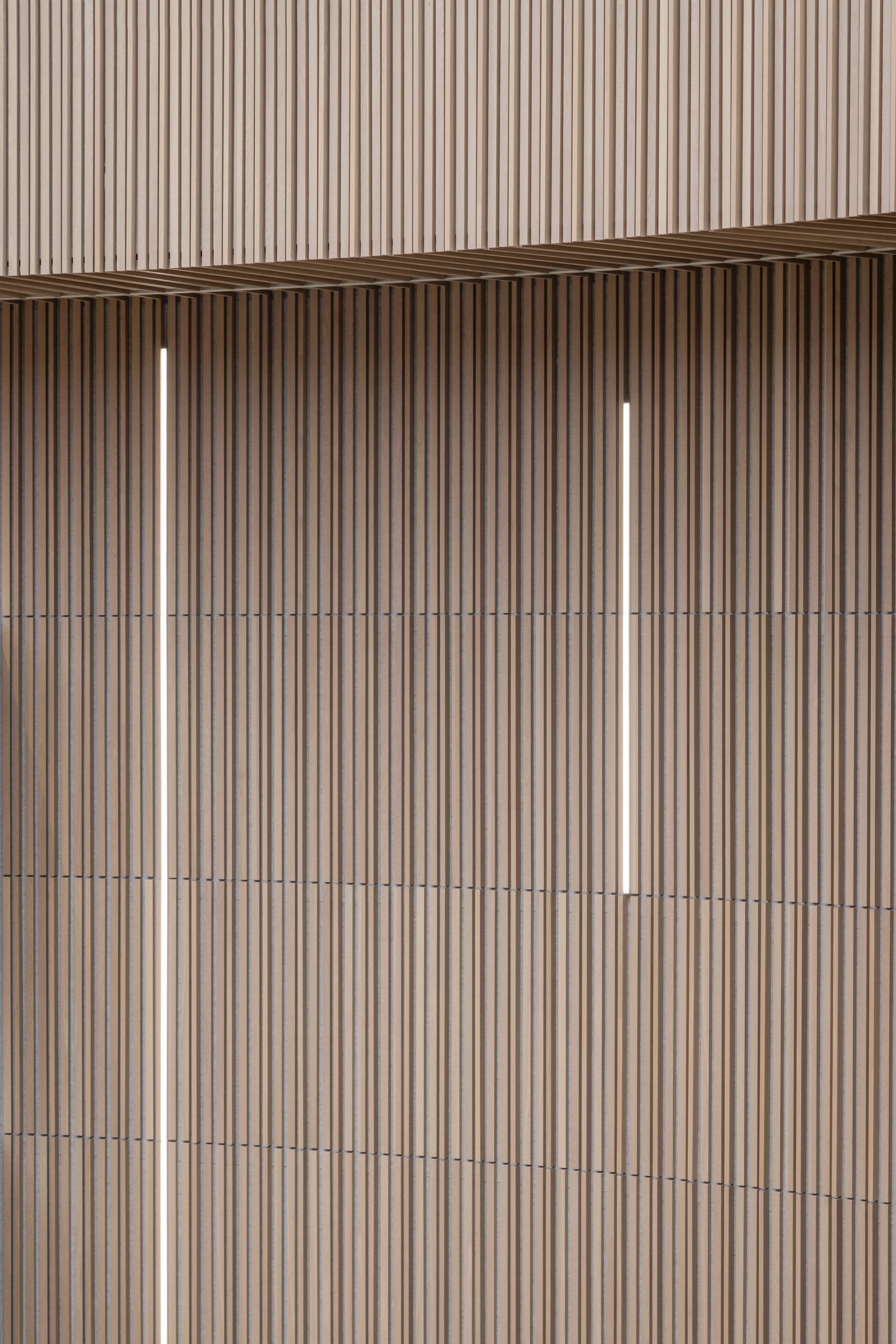
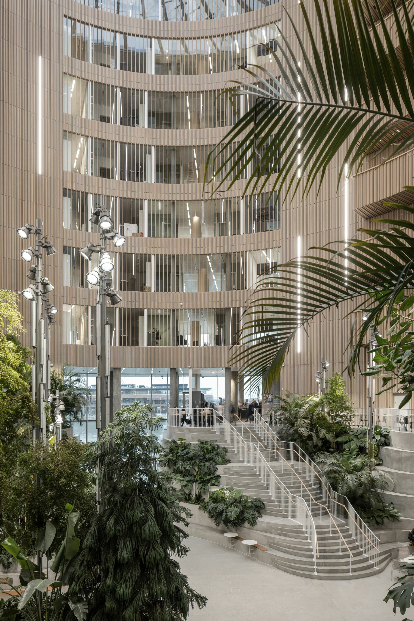
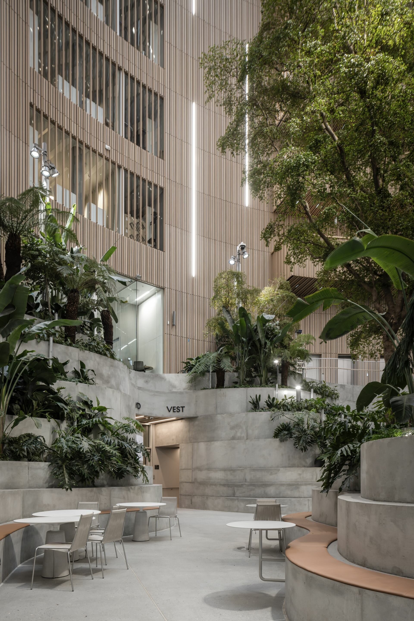
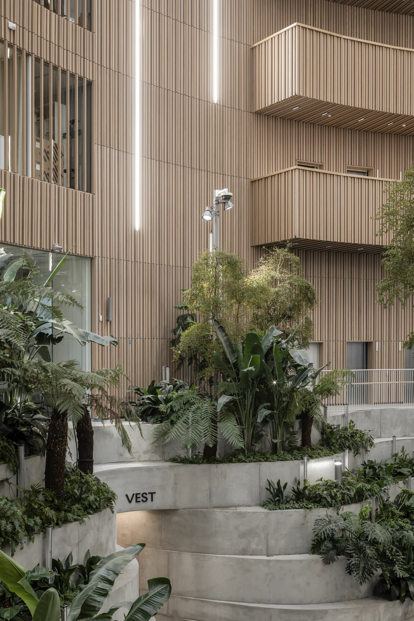
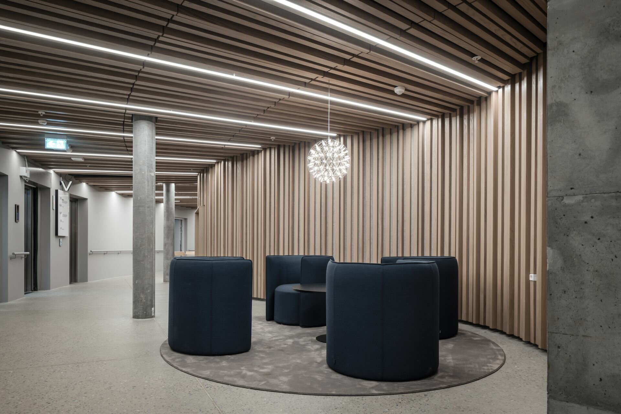
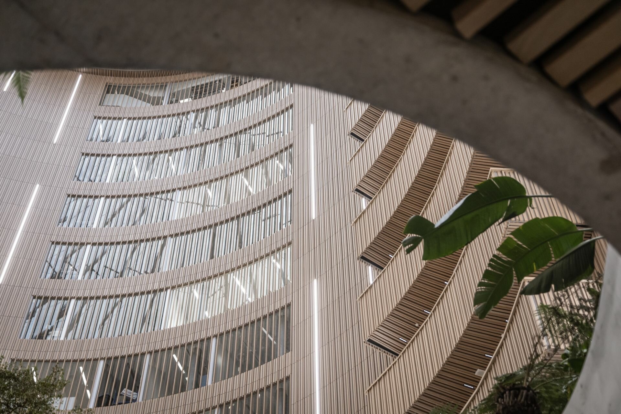
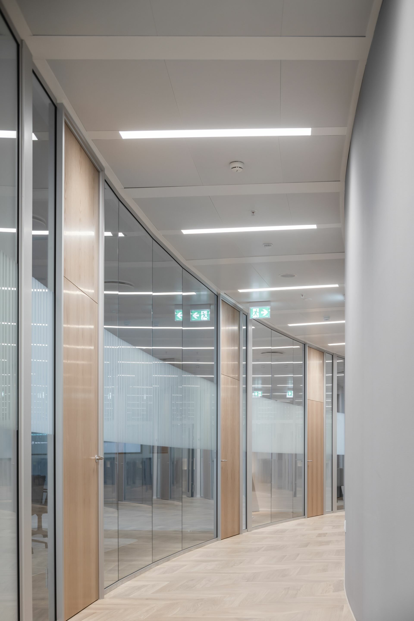
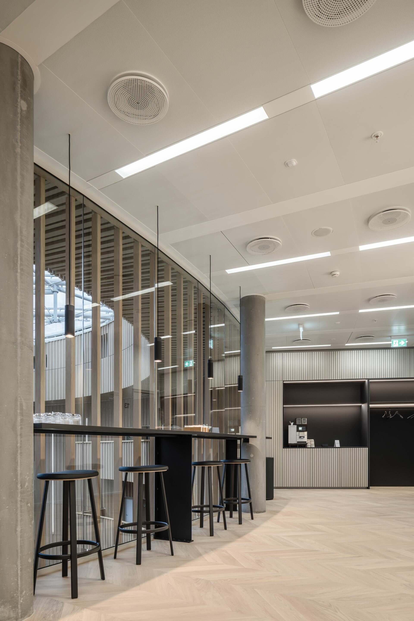
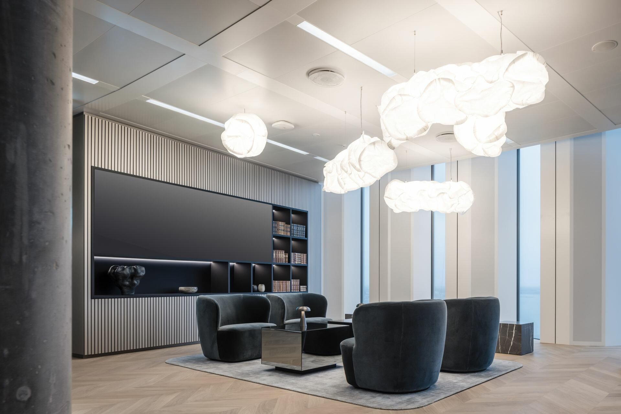
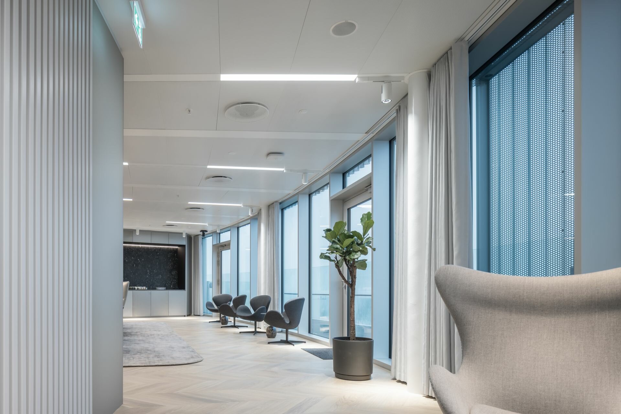
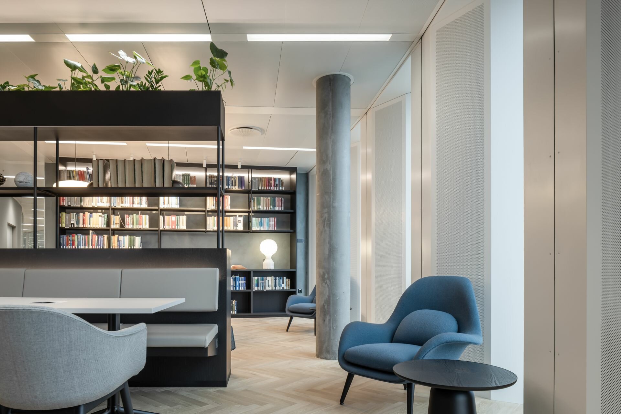
Project: Redmolen Nordhavn
Building Type: Office buildings
Address: Gdanskgade 2
Zip/City: 2150 Copenhagen
Country: Denmark
Completion: from 2021 to 2024
Company: Lindner SE I International Projects Contracting
Architect: Vilhelm Lauritzen | Cobe Architects
Partitions
58000 Running meter
