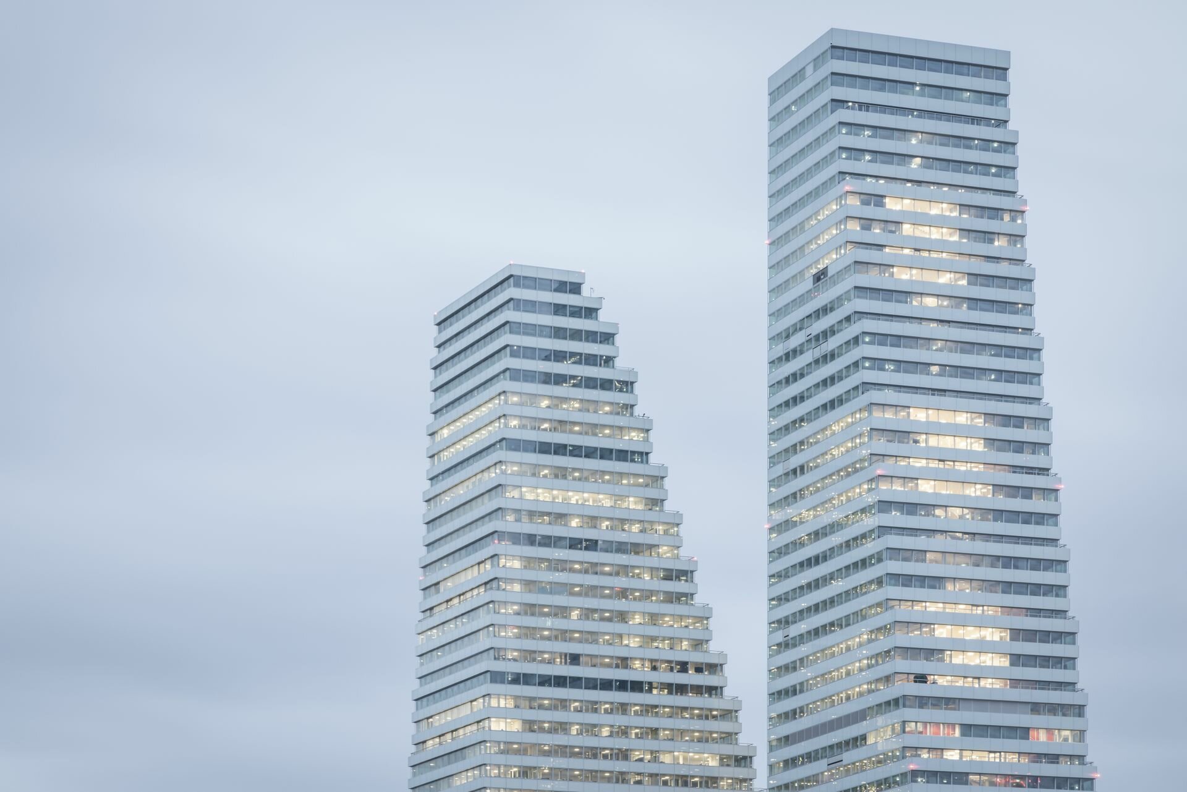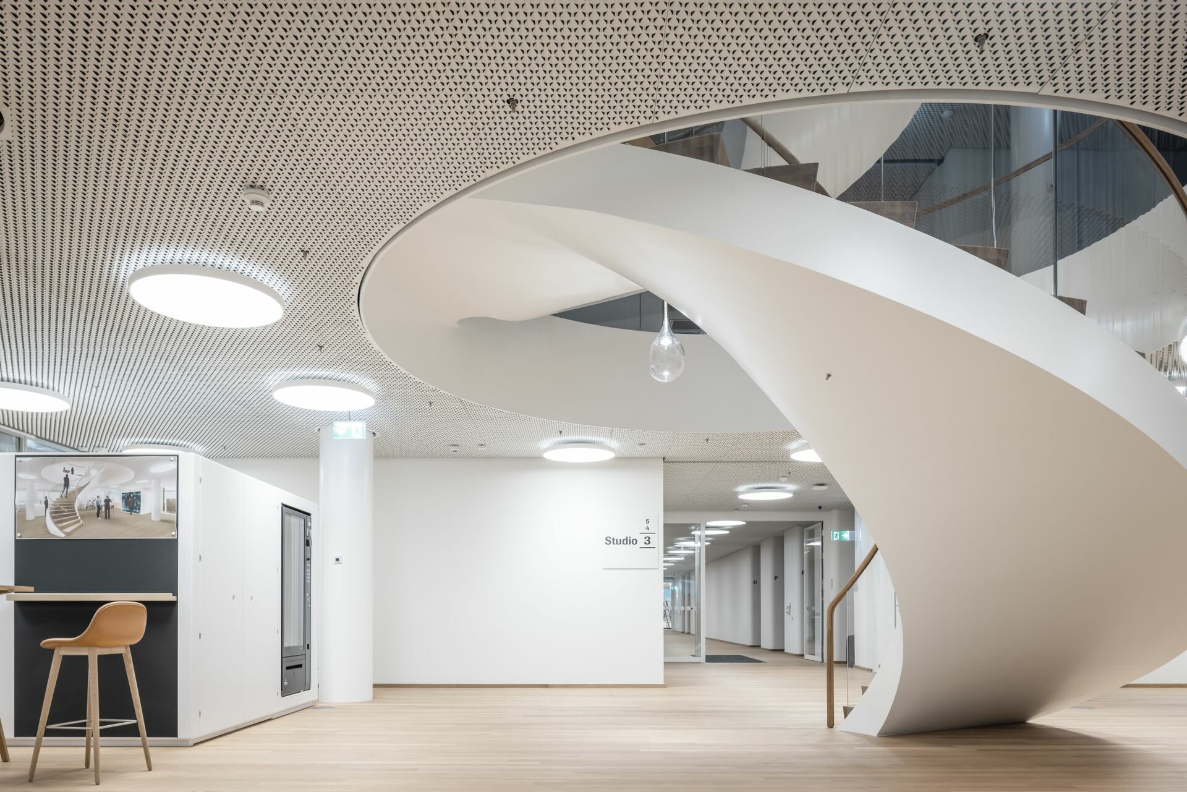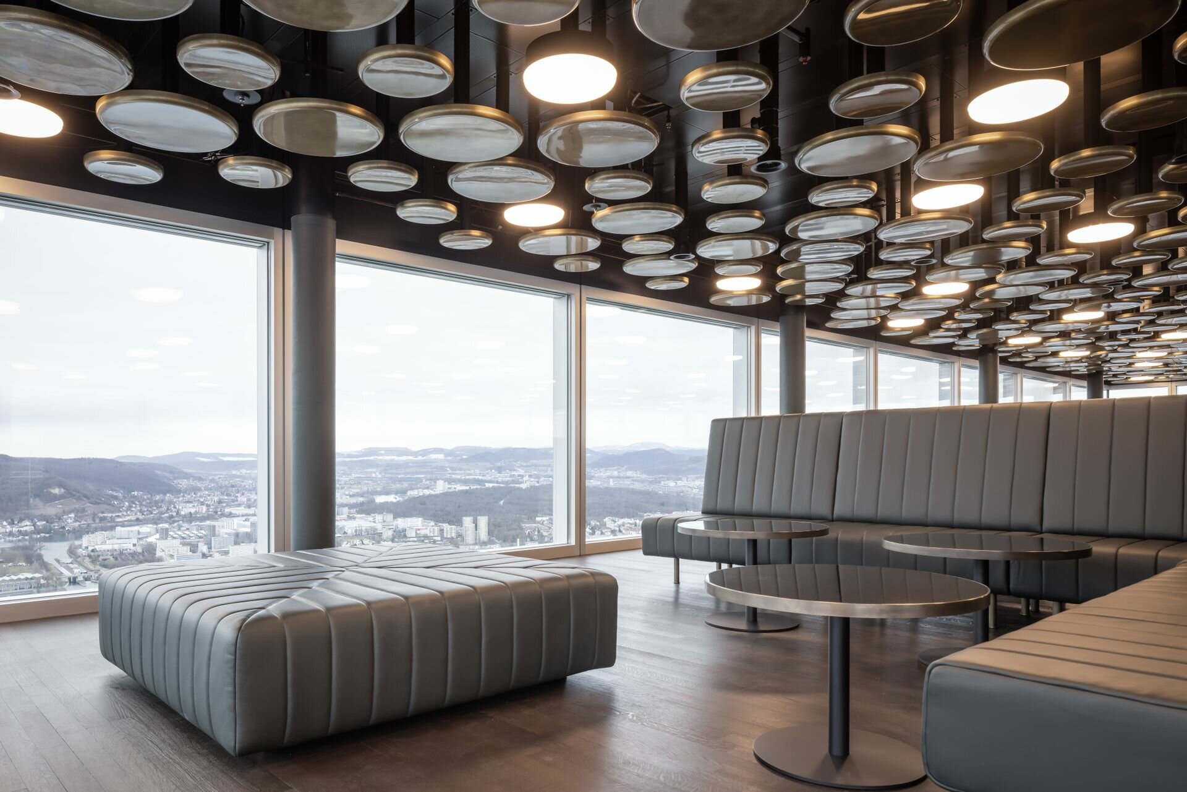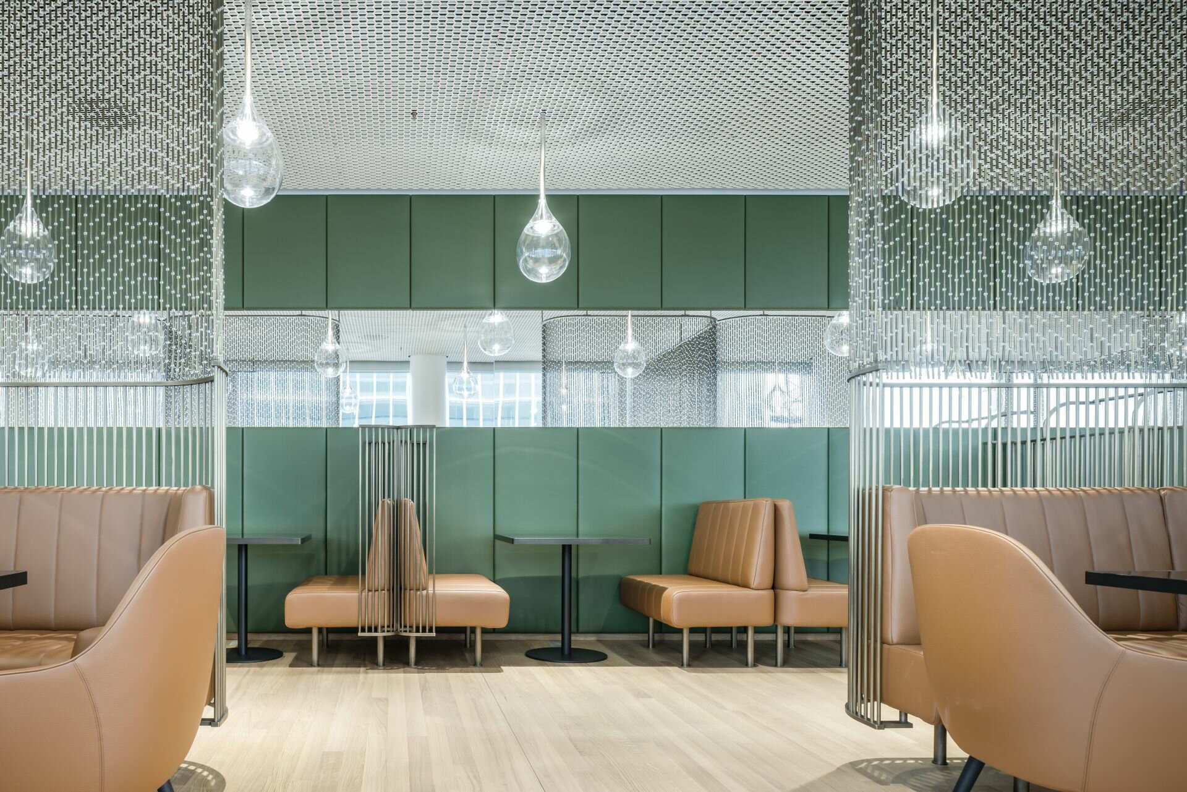Roche, one of the world's leading pharmaceutical companies, has set new standards for sustainable and modern working environments with Roche Building 2 in Basel: A modern research and development infrastructure, attractive office workplaces and sustainable site development make the office tower an architectural highlight of Basel's city centre. With its 205-metre height, the skyscraper is currently considered the tallest building in Switzerland – no wonder that you have a breathtaking view of the entire city from the staff bar "Lounge 47" on the 47th floor.
For the workplaces of the approximately 3,500 employees, sustainability was a particular focus: In addition to the choice of healthy, natural materials, the architects and planners relied on an energy-efficient concept – for example, some of the rooms are heated with waste heat. It was also important to the clients to create a place for cooperation and exchange. With an innovative utilisation concept, based on the model of "New Work", a flexible and efficient use of the space was created, including retreats and communication areas. In terms of interior fit-out, attention was paid to restrained, clear design and high quality materials in order to give the users' creativity the necessary freedom.
The Swiss branch of Lindner SE played a major role in the sustainable fit-out of the office space, in addition to drywall and raised floor work, above all by supplying and installing a special cooling ceiling system. Three different types of metal ceilings with special surfaces and, in some cases, heating/cooling functions were developed and installed on a total ceiling area of 47,000 m². A particular challenge was the logistics, the installation and distribution of the systems on a total of 50 floors. To meet the high Swiss safety requirements, the ceiling and floor systems were also designed to be earthquake-proof.




Project: Roche Building 2 Basel
Building Type: Office buildings
Address: Grenzacher Str. 124
Zip/City: 4070 Basel
Country: Switzerland
Completion: from 2020 to 2021
Company: Lindner SE | Branch Opfikon Switzerland
Architect: Herzog & de Meuron
Ceilings
Project-Related Solutions
47000 sqm
Dry lining
Plasterboard ceiling systems
Plasterboard partition systems
