F. Hoffmann-La Roche Ltd will continue to rely on Basel as its corporate headquarters in the future. The pRED Innovation Center will replace the company's outdated research centre with a state-of-the-art research and development centre. Spread across four buildings are a convention centre with auditoriums, office spaces and flexible laboratory workstations -equipped with the latest technologies. Connected by the so-called "Avenue" on the ground floor, internal communication is promoted and a connection to the neighbouring outdoor area is created.
Lindner SE, Arnstorf | Opfikon Branch was involved in the interior fit-out of the Innovation Centre and supplied customised solutions for the project. Customised Lindner Cubes made of spruce wood were used to create a visual highlight: The room-in-room system not only stands out thanks to the use of sustainable materials, but also enables the design of a dynamic working environment thanks to its flexible concept. The elements developed for the cubes, including the walls, doors and ceilings, were specially designed to ensure a high level of sound insulation, despite the use of wood. In addition, special ceiling systems for cooling and fire protection were installed in the corridors and offices. The installations thus ensure a constant and pleasant working temperature in the building and also increase safety in these areas.
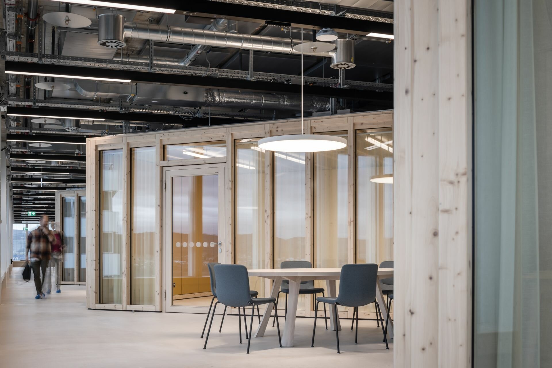
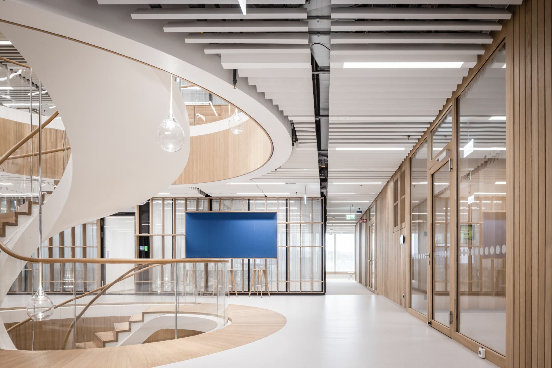
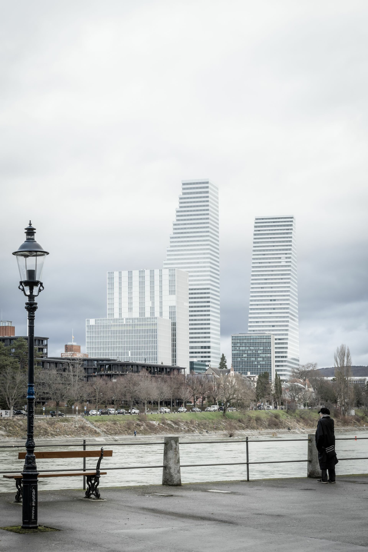
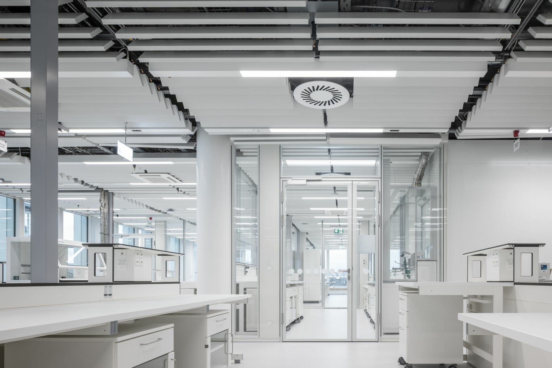
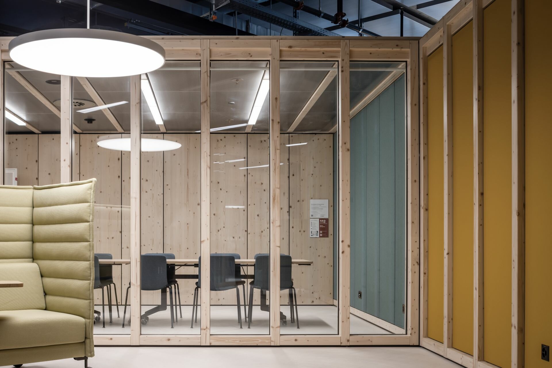





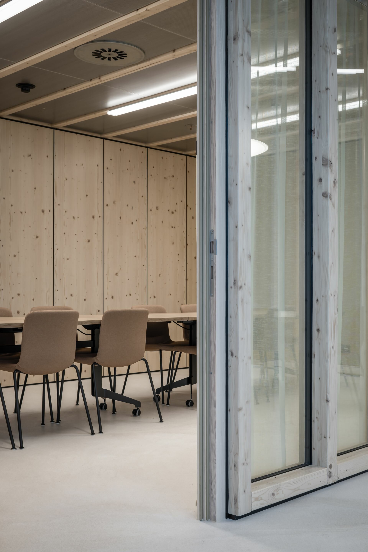
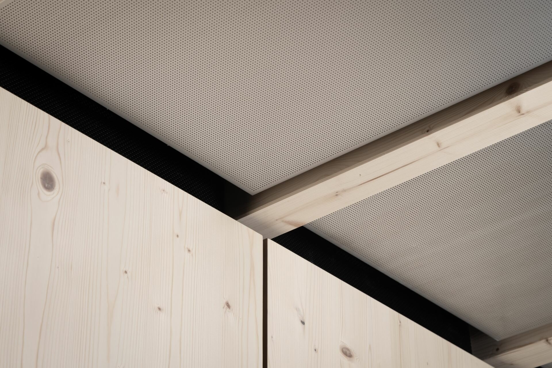
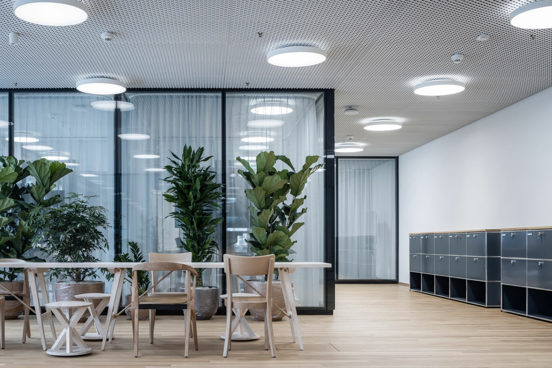
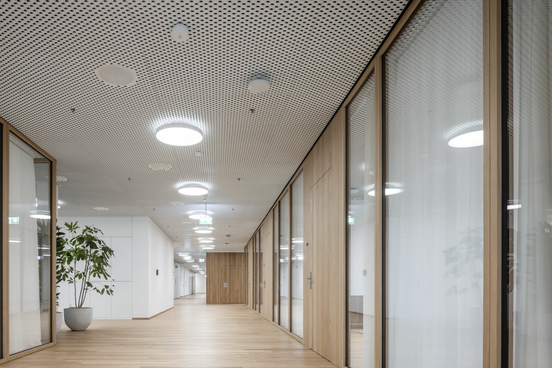
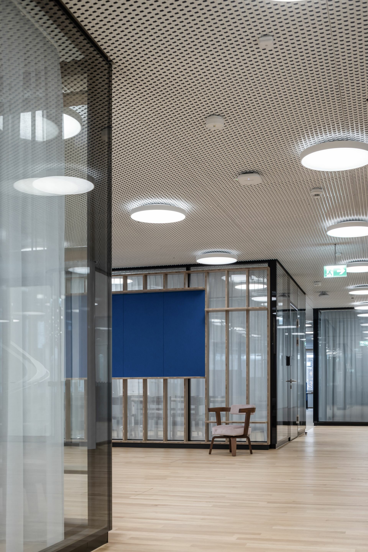
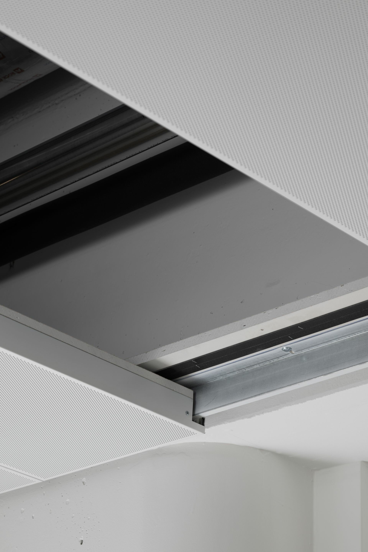
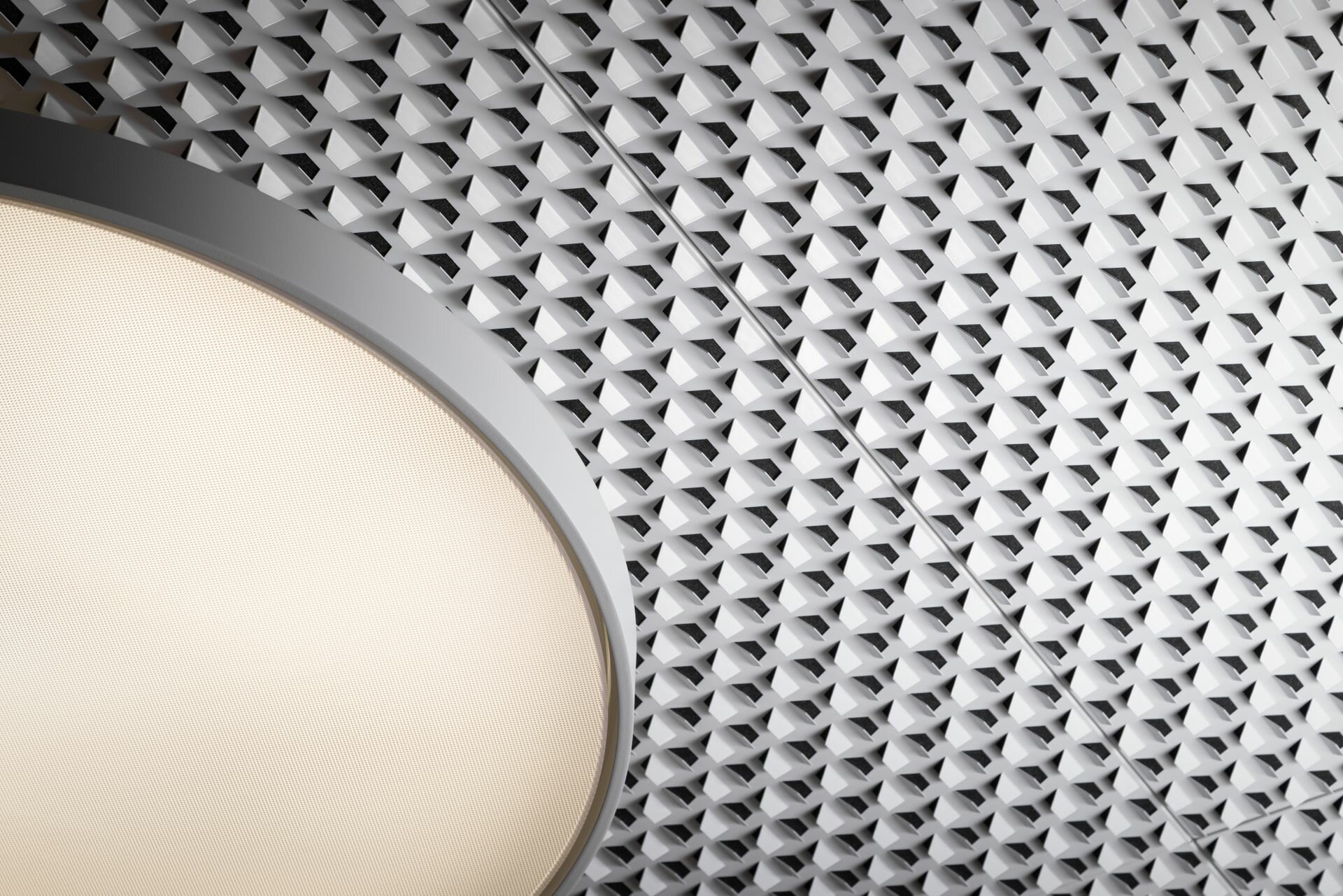
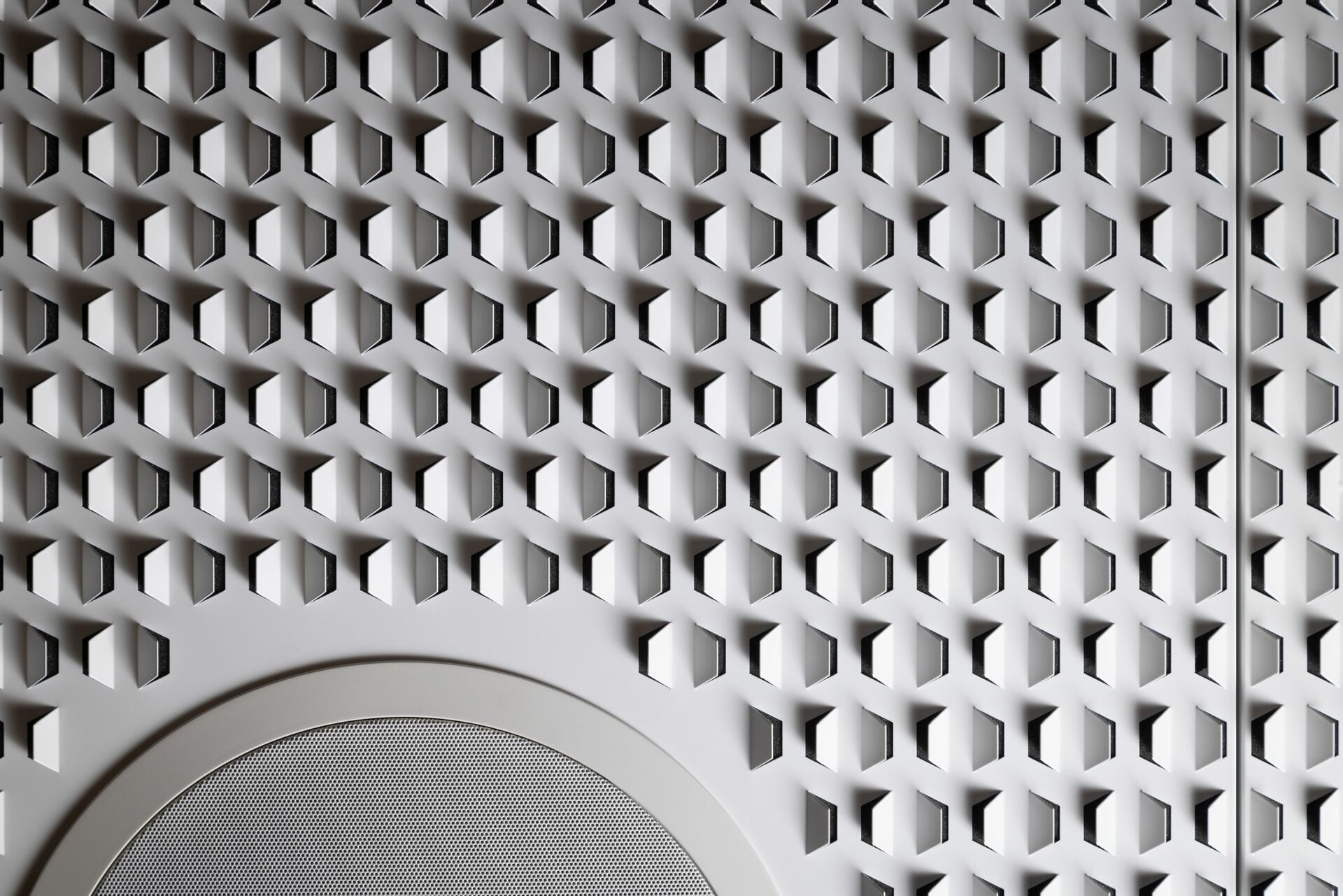
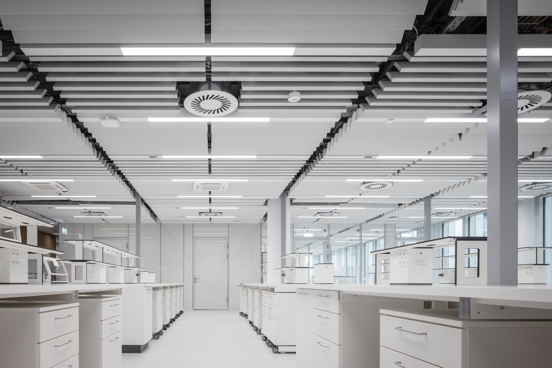
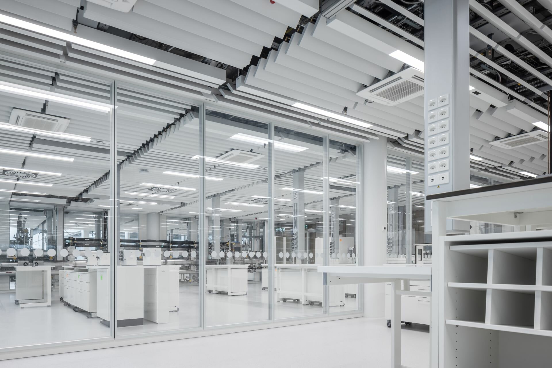
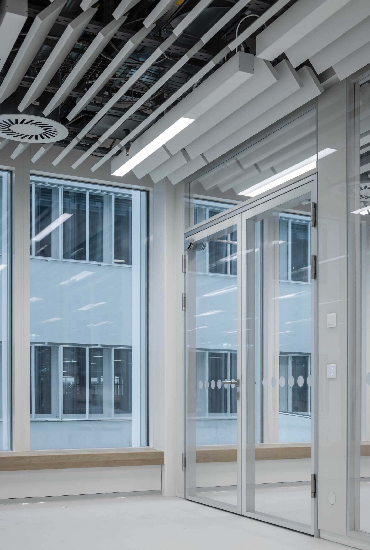
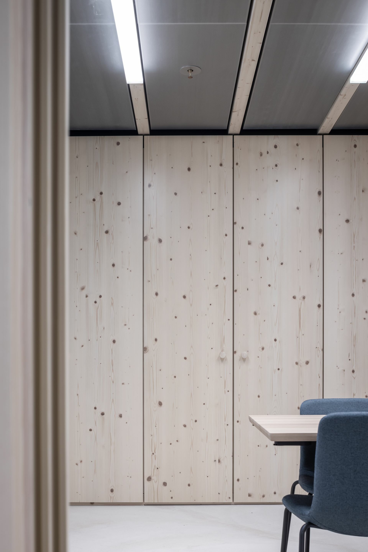
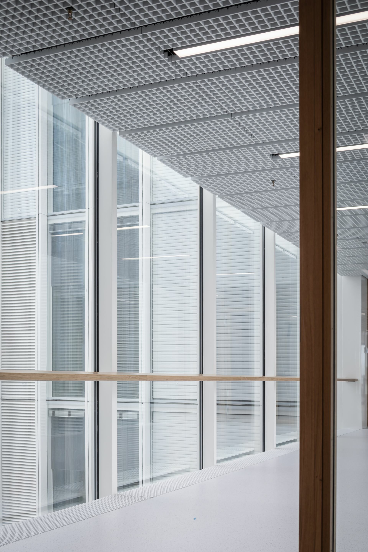
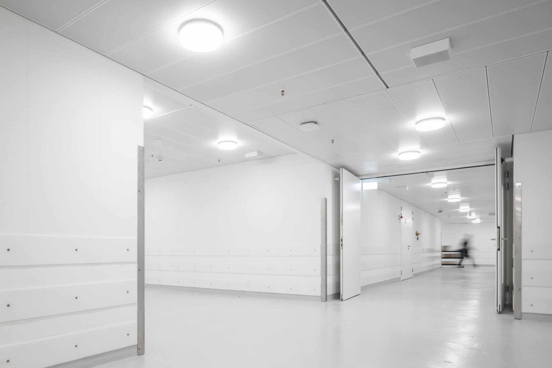
Project: Roche pRED
Building Type: Facilities for Meetings, Conventions and Conferences, Office buildings
Address: Grenzacherstrasse 124
Zip/City: 4070 Basel
Country: Switzerland
Completion: from 2021 to 2023
Company: Lindner SE | Branch Opfikon Switzerland
Architect: Herzog & de Meuron
Client: F. Hoffmann-La Roche AG
Ceilings
Fire Rated Metal Ceilings - EN 13501-2
Project-Related Solutions
