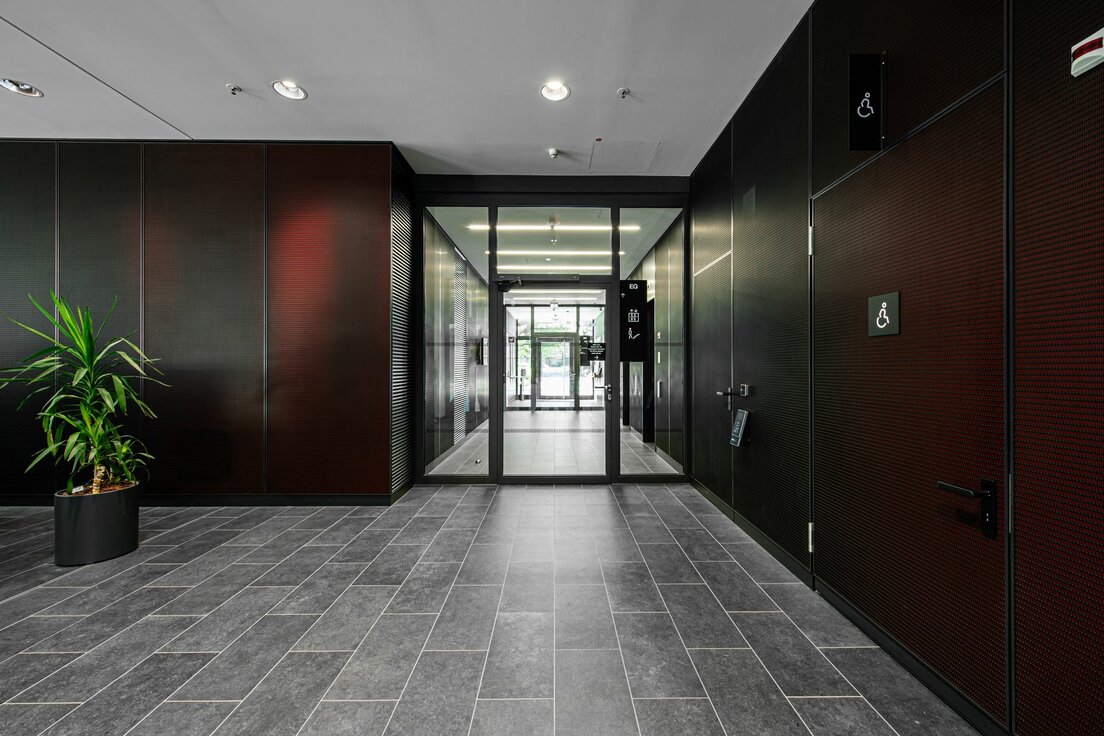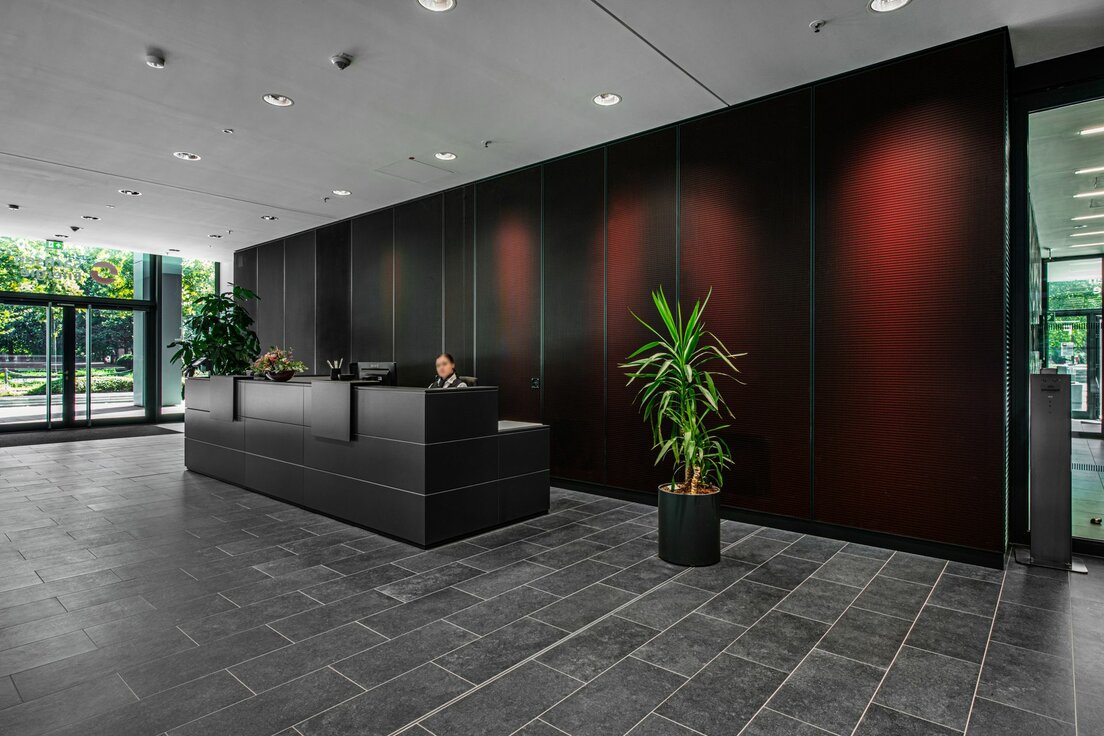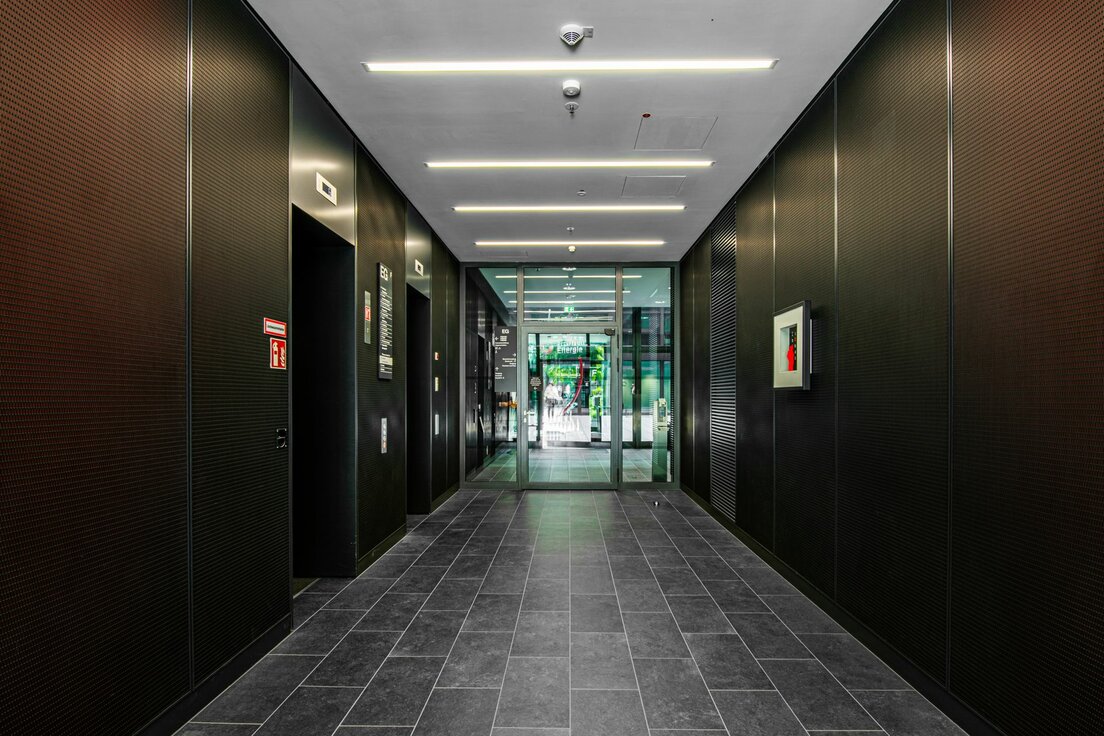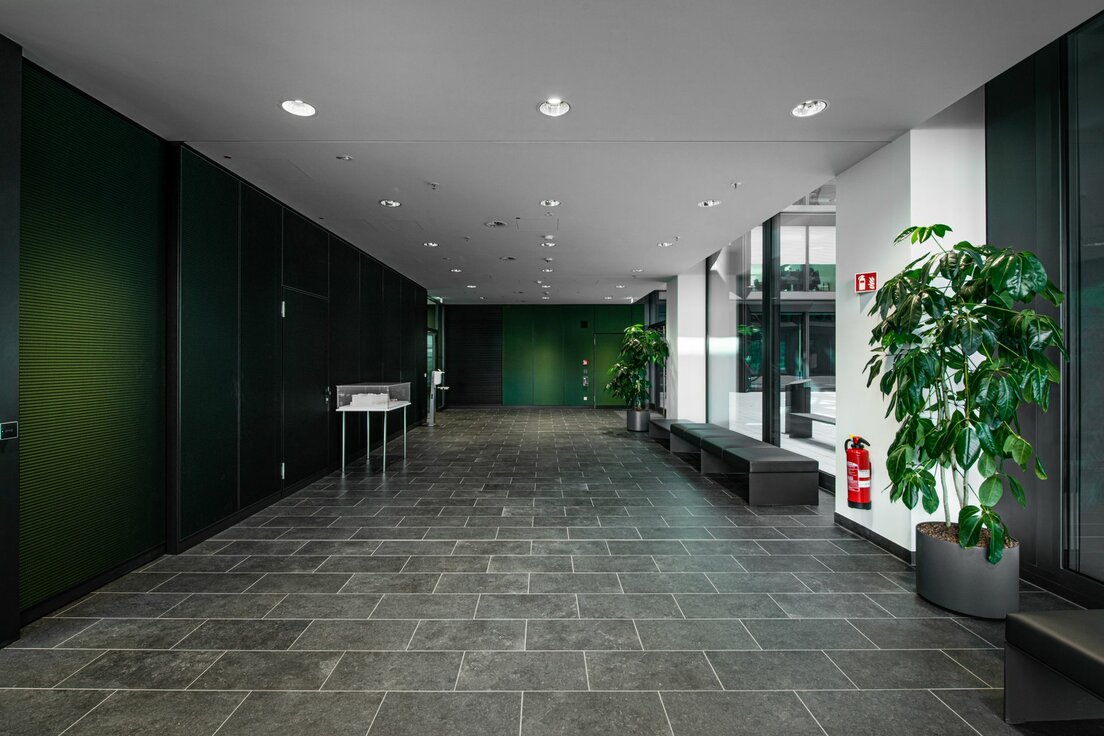With the merger of ENSO Energie Sachsen Ost AG and DREWAG-Stadtwerke Dresden GmbH, a joint headquarters for the new SachsenEnergie AG was established. Designed by gmp architects, the office complex spans over 18,000 m² and accommodates more than 900 workspaces. With its two distinctive towers, the complex complements the former ENSO site and provides a modern, open work environment. Its layout is designed to support direct communication, streamlined collaboration, and an efficient workflow among employees.
The Lindner Group played a significant role in the interior fit-out of the new SachsenEnergie AG headquarters. Covering a total of 320 m², the Lindner COMPlacq wall cladding features sound-absorbing microperforations, creating a quiet atmosphere. Clad in a special architectural aluminium mesh, it also adds visual highlights. With a low surface weight of 5.5 kg/m² and non-combustible properties, the lightweight panel offers both functionality and safety. The fit-out is further enhanced by flush-fitted niche doors, tubular frame and steel sheet doors, as well as stylish lift portals that blend seamlessly with the architectural concept. Integrated ventilation systems and space-saving sliding doors meet modern demands for healthy indoor air quality and flexible room usage.




Project: SachsenEnergie Center
Building Type: Office buildings
Address: Friedrich-List-Platz 2
Zip/City: 01069 Dresden
Country: Germany
Completion: 2022
Company: Lindner SE | Fit-Out Central.East Germany
Architect: gmp Architekten von Gerkan, Marg und Partner
Client: Projektgesellschaft Anbau CITY CENTER Dresden
